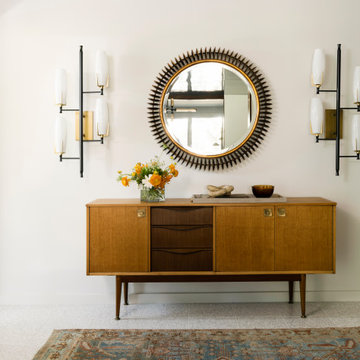17.853 ideas para recibidores y pasillos
Filtrar por
Presupuesto
Ordenar por:Popular hoy
121 - 140 de 17.853 fotos
Artículo 1 de 2
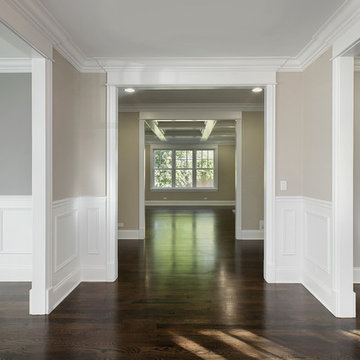
Foyer
Ejemplo de recibidores y pasillos clásicos renovados grandes con paredes grises, suelo de madera oscura y iluminación
Ejemplo de recibidores y pasillos clásicos renovados grandes con paredes grises, suelo de madera oscura y iluminación
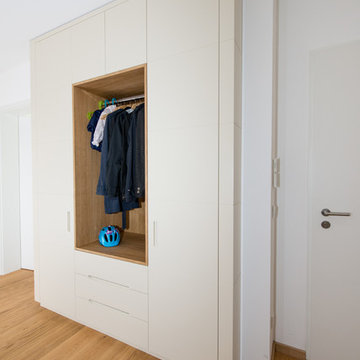
Garderobeschrank mit Drehtüren MDF RAL 1013 cremeweiß lackiert.
Die Fronten sind aus optischen Gründen mit 2,5 mm tiefen Quernuten versehen
Der offene Teil wurde in Eiche furniert ausgeführt und ist insgesamt 60 cm tief.
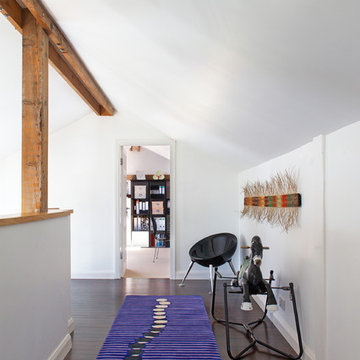
Photgraphy courtesy of Barbara Egan - Reportage
Modelo de recibidores y pasillos bohemios de tamaño medio con paredes blancas y suelo de madera oscura
Modelo de recibidores y pasillos bohemios de tamaño medio con paredes blancas y suelo de madera oscura

Matching paint to architectural details such as this stained glass window
Photo Credit: Helynn Ospina
Diseño de recibidores y pasillos clásicos de tamaño medio con paredes azules y moqueta
Diseño de recibidores y pasillos clásicos de tamaño medio con paredes azules y moqueta

Luxurious modern take on a traditional white Italian villa. An entry with a silver domed ceiling, painted moldings in patterns on the walls and mosaic marble flooring create a luxe foyer. Into the formal living room, cool polished Crema Marfil marble tiles contrast with honed carved limestone fireplaces throughout the home, including the outdoor loggia. Ceilings are coffered with white painted
crown moldings and beams, or planked, and the dining room has a mirrored ceiling. Bathrooms are white marble tiles and counters, with dark rich wood stains or white painted. The hallway leading into the master bedroom is designed with barrel vaulted ceilings and arched paneled wood stained doors. The master bath and vestibule floor is covered with a carpet of patterned mosaic marbles, and the interior doors to the large walk in master closets are made with leaded glass to let in the light. The master bedroom has dark walnut planked flooring, and a white painted fireplace surround with a white marble hearth.
The kitchen features white marbles and white ceramic tile backsplash, white painted cabinetry and a dark stained island with carved molding legs. Next to the kitchen, the bar in the family room has terra cotta colored marble on the backsplash and counter over dark walnut cabinets. Wrought iron staircase leading to the more modern media/family room upstairs.
Project Location: North Ranch, Westlake, California. Remodel designed by Maraya Interior Design. From their beautiful resort town of Ojai, they serve clients in Montecito, Hope Ranch, Malibu, Westlake and Calabasas, across the tri-county areas of Santa Barbara, Ventura and Los Angeles, south to Hidden Hills- north through Solvang and more.
Custom designed barrel vault hallway looking towards entry foyer with warm white wood treatments. Custom wide plank pine flooring and walls in a pale warm buttercup yellow. Creamy white painted cabinets in this Cape Cod home by the beach.
Stan Tenpenny, contractor,
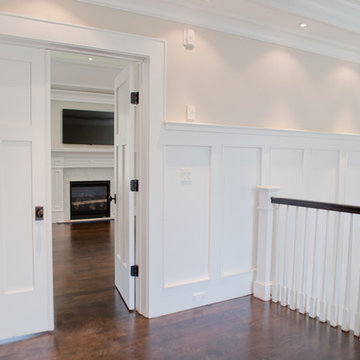
Vertical raised panels in hallway with white trim
Imagen de recibidores y pasillos tradicionales de tamaño medio con paredes beige y suelo de madera oscura
Imagen de recibidores y pasillos tradicionales de tamaño medio con paredes beige y suelo de madera oscura
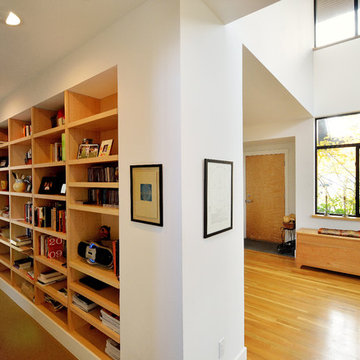
The library is a hallway is the connection to the living room and reading area and a simple filter from the entry.
Photo by: Joe Iano
Imagen de recibidores y pasillos actuales grandes con paredes blancas, suelo de madera en tonos medios, suelo amarillo y iluminación
Imagen de recibidores y pasillos actuales grandes con paredes blancas, suelo de madera en tonos medios, suelo amarillo y iluminación
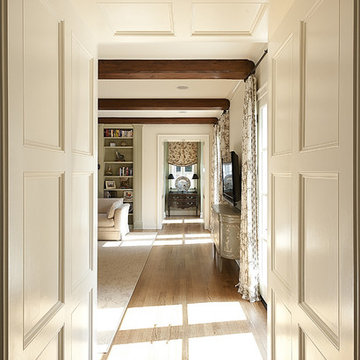
Diseño de recibidores y pasillos tradicionales de tamaño medio con paredes blancas y suelo de madera en tonos medios
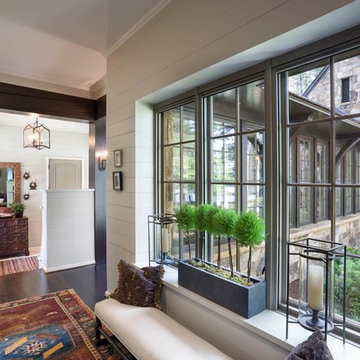
Ejemplo de recibidores y pasillos clásicos grandes con paredes blancas, suelo de madera oscura y suelo marrón
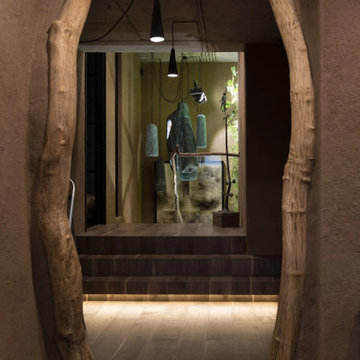
Foto de recibidores y pasillos de estilo zen de tamaño medio con paredes beige, suelo de madera clara y suelo marrón
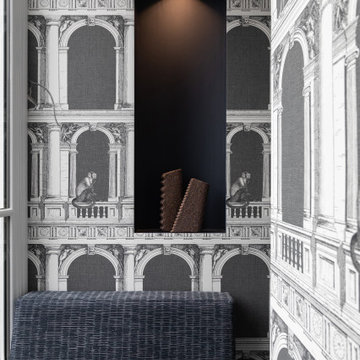
Photo : BCDF Studio
Ejemplo de recibidores y pasillos contemporáneos grandes con paredes azules, suelo de madera en tonos medios y suelo marrón
Ejemplo de recibidores y pasillos contemporáneos grandes con paredes azules, suelo de madera en tonos medios y suelo marrón

The New cloakroom added to a large Edwardian property in the grand hallway. Casing in the previously under used area under the stairs with panelling to match the original (On right) including a jib door. A tall column radiator was detailed into the new wall structure and panelling, making it a feature. The area is further completed with the addition of a small comfortable armchair, table and lamp.
Part of a much larger remodelling of the kitchen, utility room, cloakroom and hallway.
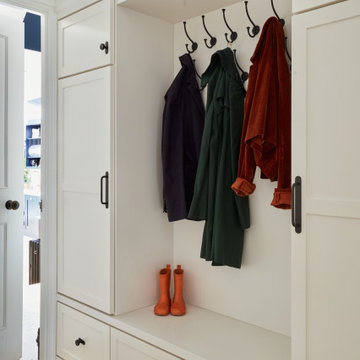
bespoke corridor coat storage built into the wall
Ejemplo de recibidores y pasillos eclécticos de tamaño medio con paredes blancas y suelo de madera clara
Ejemplo de recibidores y pasillos eclécticos de tamaño medio con paredes blancas y suelo de madera clara
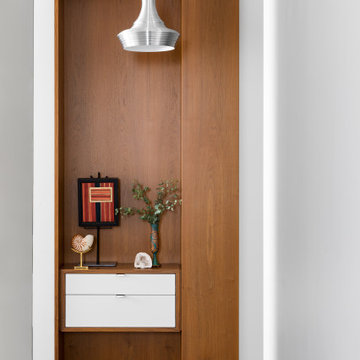
Our Cambridge interior design studio gave a warm and welcoming feel to this converted loft featuring exposed-brick walls and wood ceilings and beams. Comfortable yet stylish furniture, metal accents, printed wallpaper, and an array of colorful rugs add a sumptuous, masculine vibe.
---
Project designed by Boston interior design studio Dane Austin Design. They serve Boston, Cambridge, Hingham, Cohasset, Newton, Weston, Lexington, Concord, Dover, Andover, Gloucester, as well as surrounding areas.
For more about Dane Austin Design, click here: https://daneaustindesign.com/
To learn more about this project, click here:
https://daneaustindesign.com/luxury-loft
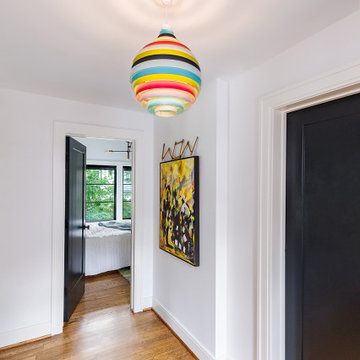
this vintage Mid-Century Modern light fixture really pops in this white hallway to the master suite.
Diseño de recibidores y pasillos vintage pequeños con paredes blancas, suelo de madera en tonos medios y suelo marrón
Diseño de recibidores y pasillos vintage pequeños con paredes blancas, suelo de madera en tonos medios y suelo marrón

homework hall
Ejemplo de recibidores y pasillos tradicionales renovados de tamaño medio con paredes blancas, suelo de madera clara, suelo marrón y papel pintado
Ejemplo de recibidores y pasillos tradicionales renovados de tamaño medio con paredes blancas, suelo de madera clara, suelo marrón y papel pintado
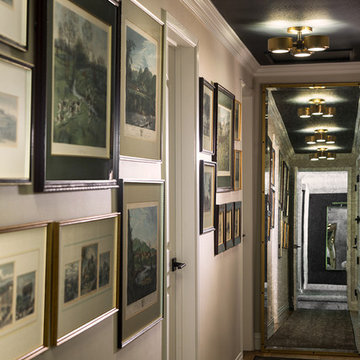
Modelo de recibidores y pasillos eclécticos de tamaño medio con paredes blancas, suelo de madera clara y suelo marrón
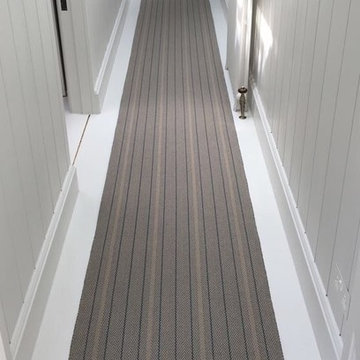
Roger Oates Trent Airforce runner fitted over white painted floorboards to landing in Barnes London
Diseño de recibidores y pasillos de tamaño medio con paredes blancas, suelo de madera clara y suelo blanco
Diseño de recibidores y pasillos de tamaño medio con paredes blancas, suelo de madera clara y suelo blanco
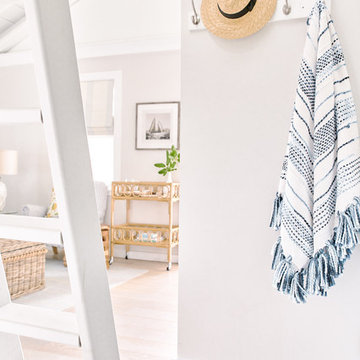
Andrea Pietrangeli http://andrea.media/
Ejemplo de recibidores y pasillos marineros pequeños con paredes beige, suelo de madera clara, suelo beige y iluminación
Ejemplo de recibidores y pasillos marineros pequeños con paredes beige, suelo de madera clara, suelo beige y iluminación
17.853 ideas para recibidores y pasillos
7
