16.093 ideas para recibidores y pasillos
Filtrar por
Presupuesto
Ordenar por:Popular hoy
101 - 120 de 16.093 fotos
Artículo 1 de 2

The pathways in your home deserve just as much attention as the rooms themselves. This bedroom hallway is a spine that connects the public spaces to the private areas. It was designed six-feet wide, so the artwork can be appreciated and not just passed by, and is enhanced with a commercial track lighting system integrated into its eight-foot ceiling. | Photography by Atlantic Archives
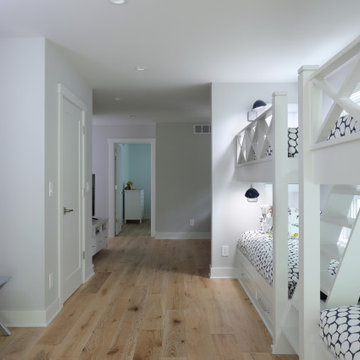
Ejemplo de recibidores y pasillos tradicionales renovados pequeños con paredes grises y suelo de madera clara
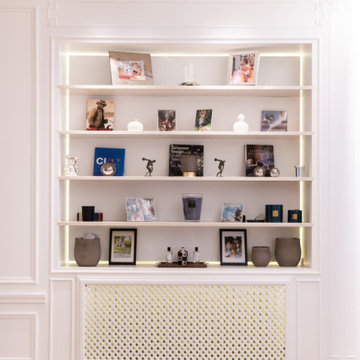
This project is the result of research and work lasting several months. This magnificent Haussmannian apartment will inspire you if you are looking for refined and original inspiration.
Here the lights are decorative objects in their own right. Sometimes they take the form of a cloud in the children's room, delicate bubbles in the parents' or floating halos in the living rooms.
The majestic kitchen completely hugs the long wall. It is a unique creation by eggersmann by Paul & Benjamin. A very important piece for the family, it has been designed both to allow them to meet and to welcome official invitations.
The master bathroom is a work of art. There is a minimalist Italian stone shower. Wood gives the room a chic side without being too conspicuous. It is the same wood used for the construction of boats: solid, noble and above all waterproof.
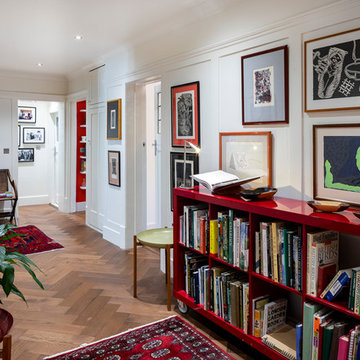
Hallway with bookcases and artwork.
Photo by Chris Snook
Diseño de recibidores y pasillos eclécticos de tamaño medio con paredes blancas, suelo de madera en tonos medios y suelo marrón
Diseño de recibidores y pasillos eclécticos de tamaño medio con paredes blancas, suelo de madera en tonos medios y suelo marrón
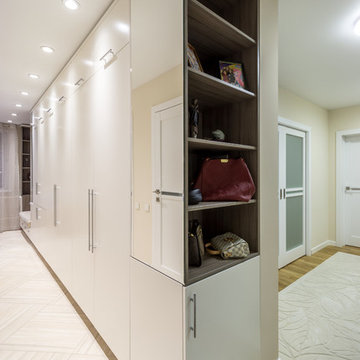
Дизайн проект квартиры в доме типовой серии П-44. Встроенные шкафы являются продолжением и единой композицией с кухней. Зеркала на фасадах увеличивают пространство и расширяют коридор. Вся мебель выполнена на заказ и по эскизам дизайнера. Автор проекта: Уфимцева Анастасия.
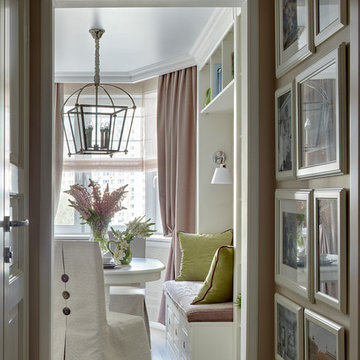
Diseño de recibidores y pasillos tradicionales renovados con paredes beige
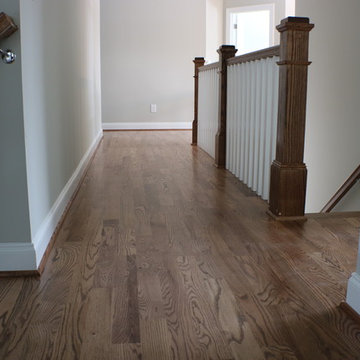
2nd floor hallway
Red Oak Common #1. 3/4" x 3 1/4" Solid Hardwood.
Stain: Special Walnut
Sealer: Bona AmberSeal
Poly: Bona Mega HD Satin
Imagen de recibidores y pasillos tradicionales grandes con paredes grises, suelo de madera en tonos medios y suelo marrón
Imagen de recibidores y pasillos tradicionales grandes con paredes grises, suelo de madera en tonos medios y suelo marrón
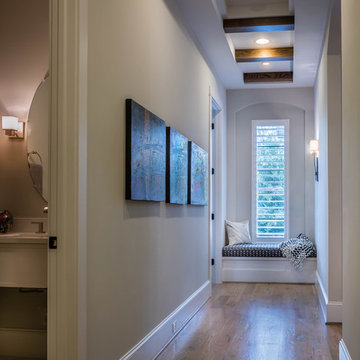
JR Woody Photography
Imagen de recibidores y pasillos tradicionales renovados de tamaño medio con paredes grises, suelo de madera en tonos medios y suelo marrón
Imagen de recibidores y pasillos tradicionales renovados de tamaño medio con paredes grises, suelo de madera en tonos medios y suelo marrón
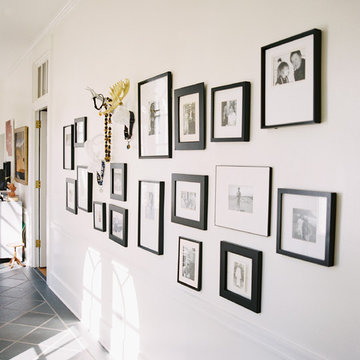
Landon Jacob Photography
www.landonjacob.com
Ejemplo de recibidores y pasillos contemporáneos de tamaño medio con paredes blancas y suelo de baldosas de cerámica
Ejemplo de recibidores y pasillos contemporáneos de tamaño medio con paredes blancas y suelo de baldosas de cerámica
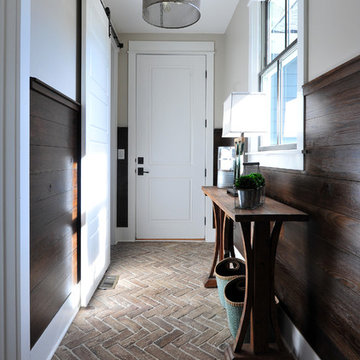
Our Town Plans photo by Todd Stone
Foto de recibidores y pasillos tradicionales renovados con paredes beige, suelo de ladrillo y iluminación
Foto de recibidores y pasillos tradicionales renovados con paredes beige, suelo de ladrillo y iluminación
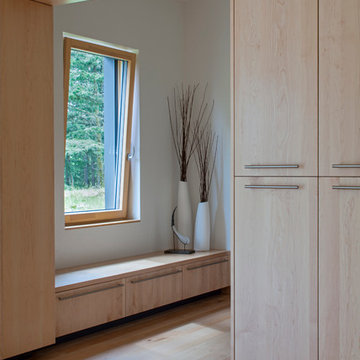
This prefabricated 1,800 square foot Certified Passive House is designed and built by The Artisans Group, located in the rugged central highlands of Shaw Island, in the San Juan Islands. It is the first Certified Passive House in the San Juans, and the fourth in Washington State. The home was built for $330 per square foot, while construction costs for residential projects in the San Juan market often exceed $600 per square foot. Passive House measures did not increase this projects’ cost of construction.
The clients are retired teachers, and desired a low-maintenance, cost-effective, energy-efficient house in which they could age in place; a restful shelter from clutter, stress and over-stimulation. The circular floor plan centers on the prefabricated pod. Radiating from the pod, cabinetry and a minimum of walls defines functions, with a series of sliding and concealable doors providing flexible privacy to the peripheral spaces. The interior palette consists of wind fallen light maple floors, locally made FSC certified cabinets, stainless steel hardware and neutral tiles in black, gray and white. The exterior materials are painted concrete fiberboard lap siding, Ipe wood slats and galvanized metal. The home sits in stunning contrast to its natural environment with no formal landscaping.
Photo Credit: Art Gray

Foto de recibidores y pasillos minimalistas pequeños con paredes blancas, suelo de baldosas de porcelana, suelo beige y vigas vistas

Bespoke storage bench with drawers and hanging space above.
Foto de recibidores y pasillos actuales de tamaño medio con paredes verdes, suelo de madera clara y suelo beige
Foto de recibidores y pasillos actuales de tamaño medio con paredes verdes, suelo de madera clara y suelo beige
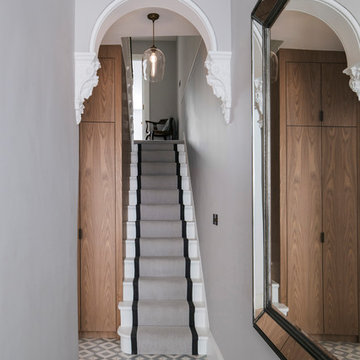
A Victorian terraced house, belonging to a photographer and her family, was extended and refurbished to deliver on the client’s desire for bright, open-plan spaces with an elegant and modern interior that’s the perfect backdrop to showcase their extensive photography collection.
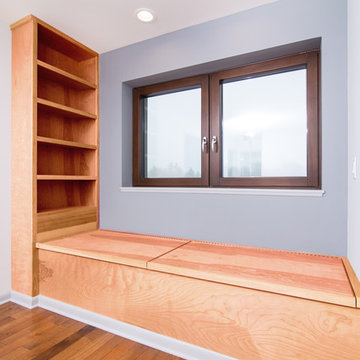
Max Wedge Photography
Foto de recibidores y pasillos actuales pequeños con paredes grises, suelo de madera en tonos medios, suelo marrón y iluminación
Foto de recibidores y pasillos actuales pequeños con paredes grises, suelo de madera en tonos medios, suelo marrón y iluminación
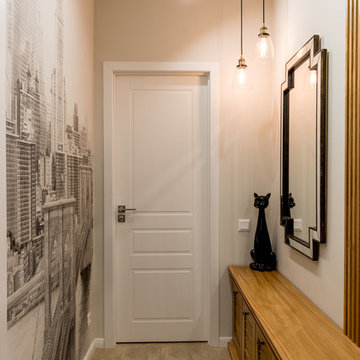
Фото: Василий Буланов
Foto de recibidores y pasillos clásicos renovados de tamaño medio con paredes beige, suelo de baldosas de cerámica y suelo beige
Foto de recibidores y pasillos clásicos renovados de tamaño medio con paredes beige, suelo de baldosas de cerámica y suelo beige
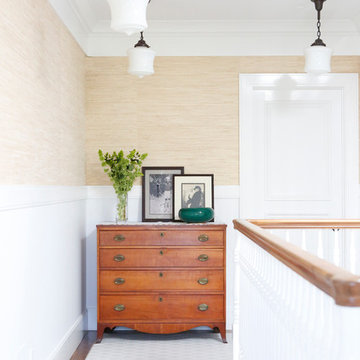
Imagen de recibidores y pasillos tradicionales renovados de tamaño medio con paredes beige, moqueta y suelo blanco
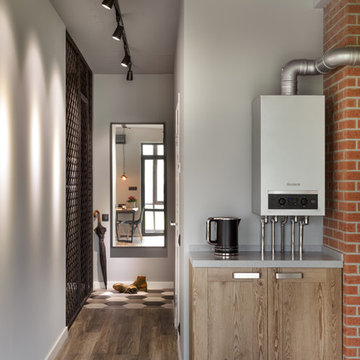
В прихожей за металлической кованой перегородкой расположен вместительный гардероб.
фотограф Anton Likhtarovich
Foto de recibidores y pasillos urbanos con iluminación
Foto de recibidores y pasillos urbanos con iluminación
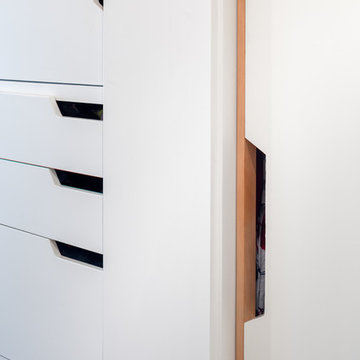
This hallway was part of a larger remodel of an attic space which included the hall, master bedroom, bathroom and nursery. Making the most of the sloping eave space, there is room for stacking, hanging and multiple drawer depths, very versatile storage. We created this custom pull-less design so that there would be nothing jutting out into the compact hall space.
All photos: Josh Partee Photography
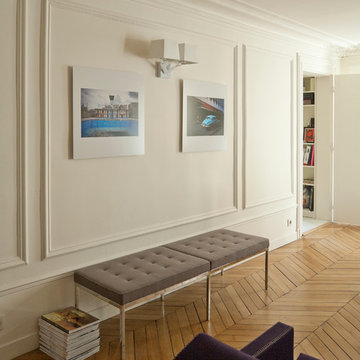
Arnaud RINUCCINI
Diseño de recibidores y pasillos nórdicos de tamaño medio con paredes blancas y suelo de madera en tonos medios
Diseño de recibidores y pasillos nórdicos de tamaño medio con paredes blancas y suelo de madera en tonos medios
16.093 ideas para recibidores y pasillos
6