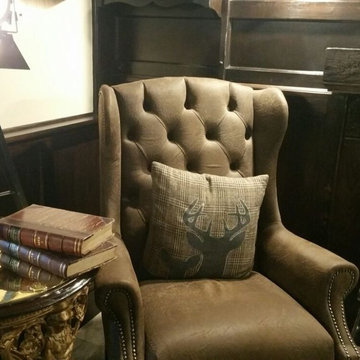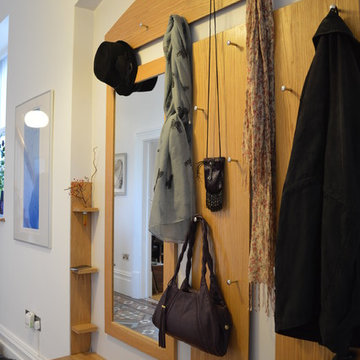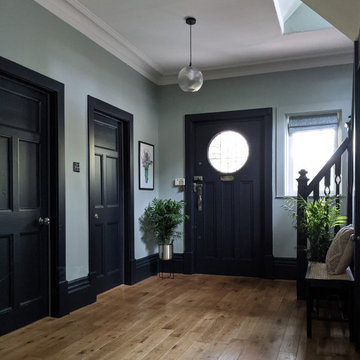3.401 ideas para recibidores y pasillos
Filtrar por
Presupuesto
Ordenar por:Popular hoy
221 - 240 de 3401 fotos
Artículo 1 de 2
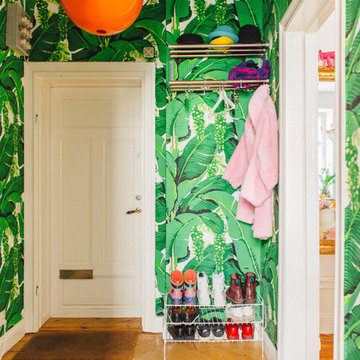
Nadja Endler
Ejemplo de recibidores y pasillos eclécticos de tamaño medio con paredes verdes y suelo de madera en tonos medios
Ejemplo de recibidores y pasillos eclécticos de tamaño medio con paredes verdes y suelo de madera en tonos medios
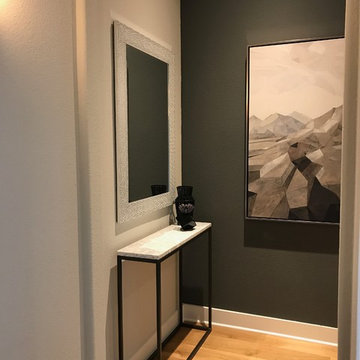
The Delaney's Design team was selected to decorate this beautiful new home in Frisco, Texas. The clients had selected their major furnishings, but weren't sure where to start when it came to decorating and creating a warm and welcoming home.
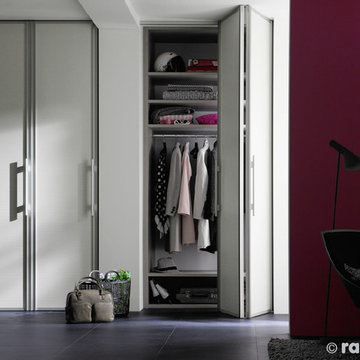
All closet-cases welcome! You’re obsessed with trying to keep organized. You put so much thought into the design of your closet and now want the perfect finishing touch that does every bit of justice to the contents inside. Whether you prefer a slide, swing, or even a bi-fold, these closet doors offer yet another opportunity to infuse your personal flair into your space.
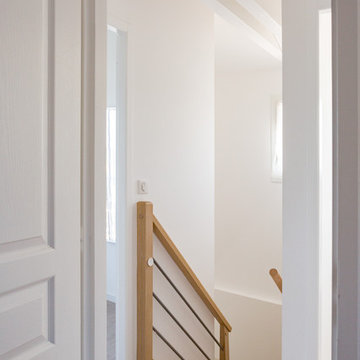
Anne Prevot
Ejemplo de recibidores y pasillos campestres pequeños con paredes blancas, suelo de linóleo y suelo beige
Ejemplo de recibidores y pasillos campestres pequeños con paredes blancas, suelo de linóleo y suelo beige
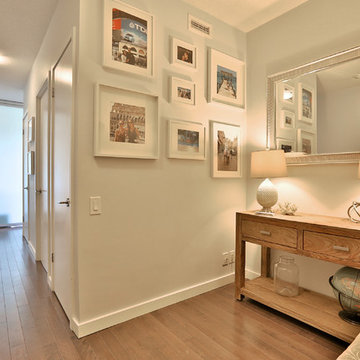
Listing Realtor: Chris Bibby
Foto de recibidores y pasillos campestres pequeños con paredes azules, suelo de madera clara y iluminación
Foto de recibidores y pasillos campestres pequeños con paredes azules, suelo de madera clara y iluminación
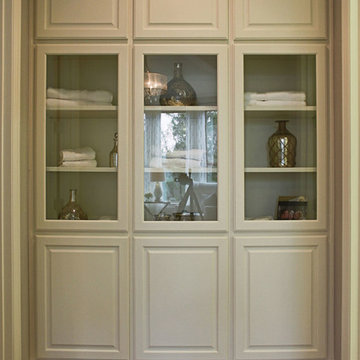
Ejemplo de recibidores y pasillos clásicos de tamaño medio con paredes blancas y suelo de madera en tonos medios
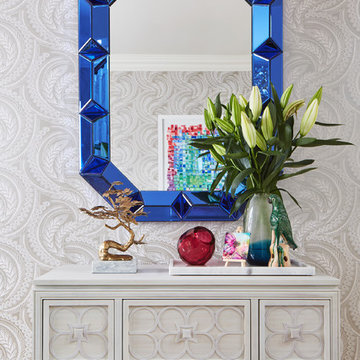
Photographed by Laura Moss
Diseño de recibidores y pasillos tradicionales renovados de tamaño medio con paredes beige
Diseño de recibidores y pasillos tradicionales renovados de tamaño medio con paredes beige
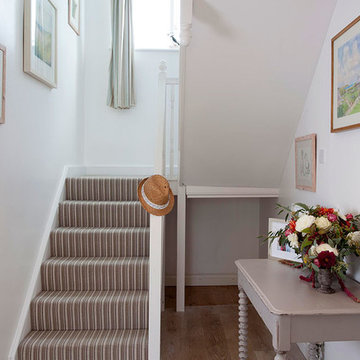
Private home of Interior Designer Elle Winsor-Grime in Rock, Cornwall. Photo by Simon Burt
Ejemplo de recibidores y pasillos marineros pequeños con paredes blancas y suelo de madera en tonos medios
Ejemplo de recibidores y pasillos marineros pequeños con paredes blancas y suelo de madera en tonos medios
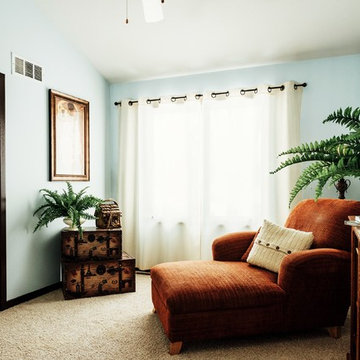
Using old furniture from downstairs, the upstairs landing is now a cozy reading room for Mr. Unrein, who enjoys a quiet midnight book.
Photo by LUME Photography
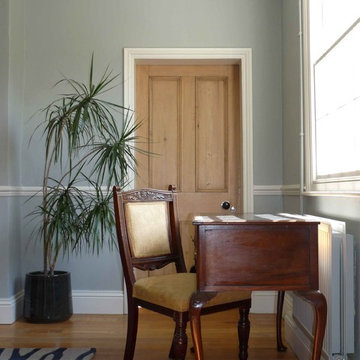
This large entrance hall of a Georgian farmhouse has been painted in Farrow & Ball's elegant Lamp Room Grey. The oak flooring is set off with a contemporary wool rug.
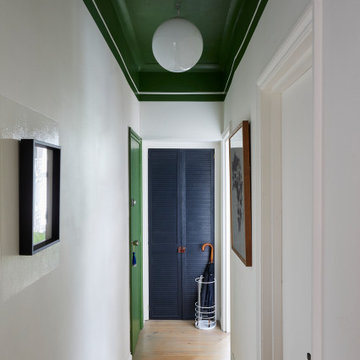
This hallway is an exercise in visual trickery. Often a high ceiling is a great feature, but this is a narrow hallway so the ceiling height simply make it quite a lofty narrow space. Painting the ceiling in such a bold green, and bringing the colour down on to the walls, has the effect of making it appear lower to better balance the proportions of the space.
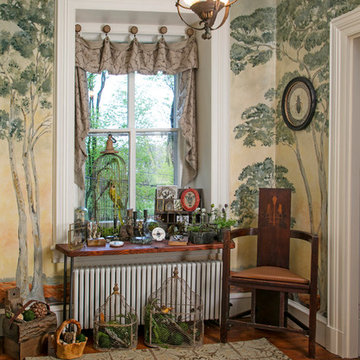
Upstairs Hall
The mural continues through the second floor hall. A handcrafted console table covers the radiator and extends the deep window sill. This created a large area to display a bird cage, plants, terrarium, preserved feathers and other collectibles. The vintage Arts & Crafts corner chair, reproduction Arts & Crafts area rug, wall art and accessories coalesce with the mural and reflect the bucolic view seen through the window.
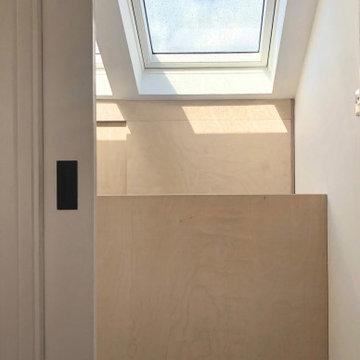
view from middle floor to loft roof
Imagen de recibidores y pasillos abovedados modernos pequeños con paredes blancas y moqueta
Imagen de recibidores y pasillos abovedados modernos pequeños con paredes blancas y moqueta
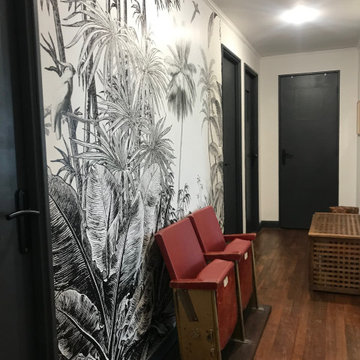
Photos après, j'ai modernisé ce couloir en mettant en valeur le grand mur avec ce panoramique et crée ainsi une animation. Cela dynamise complètement ce couloir qui était sans vie. Une façon simple et économique pour animer une pièce.
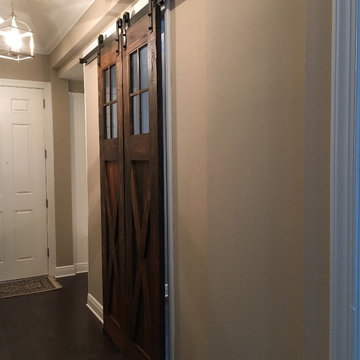
Give your home or office a door that features clear glass to allow light to flow through and create the perfect ambiance. Available in tempered glass and comes in frosted, clear, or rain glass pattern.
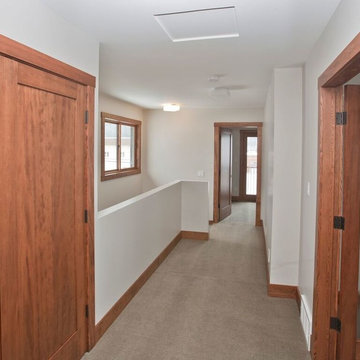
Half wall railing
Modelo de recibidores y pasillos clásicos de tamaño medio con paredes grises, moqueta y suelo beige
Modelo de recibidores y pasillos clásicos de tamaño medio con paredes grises, moqueta y suelo beige
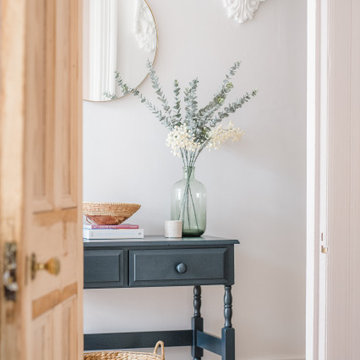
Period details about in this house and here in the hallway the floor needed centre stage. The long, narrow hall has been kept an off white to let all coloured tiles sing. Upcycled furniture and neutral accessories break up the walls but also provide much needed storage.
3.401 ideas para recibidores y pasillos
12
