811 ideas para recibidores y pasillos con paredes blancas y papel pintado
Filtrar por
Presupuesto
Ordenar por:Popular hoy
1 - 20 de 811 fotos

homework hall
Ejemplo de recibidores y pasillos tradicionales renovados de tamaño medio con paredes blancas, suelo de madera clara, suelo marrón y papel pintado
Ejemplo de recibidores y pasillos tradicionales renovados de tamaño medio con paredes blancas, suelo de madera clara, suelo marrón y papel pintado
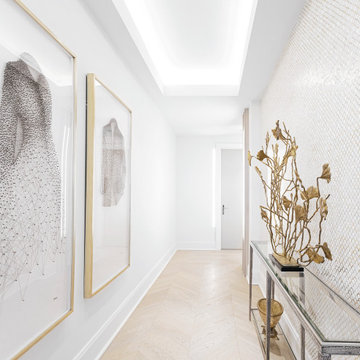
Ejemplo de recibidores y pasillos contemporáneos con paredes blancas, suelo de madera clara, suelo beige y papel pintado

Modelo de recibidores y pasillos abovedados bohemios pequeños con paredes blancas, moqueta, suelo beige, papel pintado y cuadros
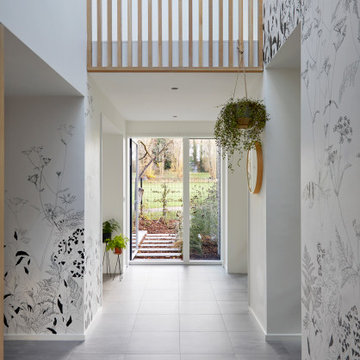
Imagen de recibidores y pasillos contemporáneos grandes con paredes blancas, suelo gris y papel pintado
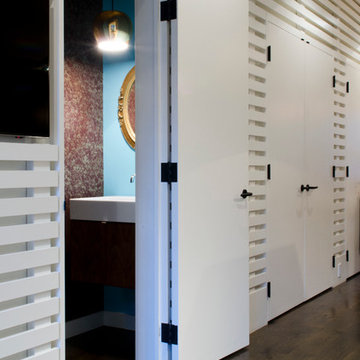
Full gut renovation and facade restoration of an historic 1850s wood-frame townhouse. The current owners found the building as a decaying, vacant SRO (single room occupancy) dwelling with approximately 9 rooming units. The building has been converted to a two-family house with an owner’s triplex over a garden-level rental.
Due to the fact that the very little of the existing structure was serviceable and the change of occupancy necessitated major layout changes, nC2 was able to propose an especially creative and unconventional design for the triplex. This design centers around a continuous 2-run stair which connects the main living space on the parlor level to a family room on the second floor and, finally, to a studio space on the third, thus linking all of the public and semi-public spaces with a single architectural element. This scheme is further enhanced through the use of a wood-slat screen wall which functions as a guardrail for the stair as well as a light-filtering element tying all of the floors together, as well its culmination in a 5’ x 25’ skylight.
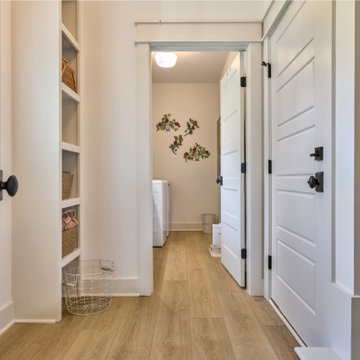
Refined yet natural. A white wire-brush gives the natural wood tone a distinct depth, lending it to a variety of spaces. With the Modin Collection, we have raised the bar on luxury vinyl plank. The result is a new standard in resilient flooring. Modin offers true embossed in register texture, a low sheen level, a rigid SPC core, an industry-leading wear layer, and so much more.

階段を上がりきったホールに設けられた本棚は、奥様の趣味である写真の飾り棚としても活用されています。
Imagen de recibidores y pasillos escandinavos de tamaño medio con paredes blancas, suelo marrón, suelo de madera en tonos medios, papel pintado y papel pintado
Imagen de recibidores y pasillos escandinavos de tamaño medio con paredes blancas, suelo marrón, suelo de madera en tonos medios, papel pintado y papel pintado
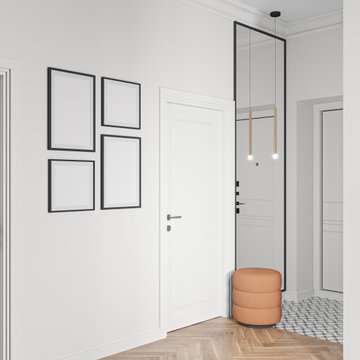
Foto de recibidores y pasillos actuales de tamaño medio con paredes blancas, suelo laminado, suelo beige, bandeja, papel pintado y iluminación

Einbaugarderobe mit handgefertigter Lamellenwand und Massivholzhaken
Diese moderne Garderobe wurde als Nischenlösung mit vielen Details nach Kundenwunsch geplant und gefertigt.
Im linken Teil befindet sich hinter einer Doppeltür eine Massivholz-Garderobenstange die sich gut ins Gesamtkozept einfügt.
Neben den hochmatten Echtlackfronten mit Anti-Finger-Print-Effekt ist die handgefertigte Lamellenwand ein highlight dieser Maßanfertigung.
Die dreiseitig furnierten Lamellen werden von eleganten massiven Haken unterbrochen und bilden zusammen funktionelles und gestalterisches Element, das einen schönen Kontrast zum schlichten Weiß der fronten bietet. Die darüber eingelassene LED Leiste ist mit einem Touch-Dimmer versehen und setzt die Eiche-Leisten zusätzlich in Szene.
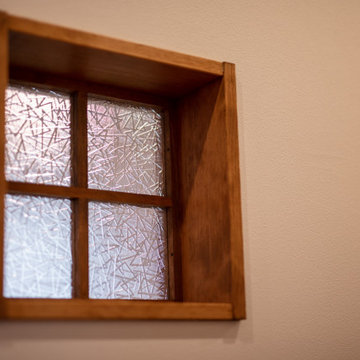
旧建物から引き継いだレトロなガラスを小窓に組み合わせました。
Diseño de recibidores y pasillos de estilo de casa de campo con paredes blancas, suelo de madera oscura, suelo marrón, papel pintado y papel pintado
Diseño de recibidores y pasillos de estilo de casa de campo con paredes blancas, suelo de madera oscura, suelo marrón, papel pintado y papel pintado
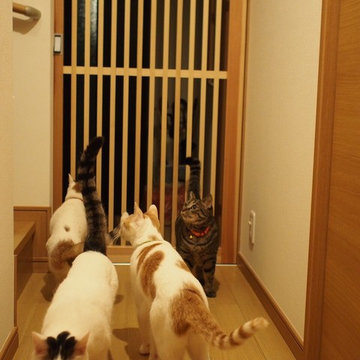
玄関ホールと廊下の間に設置された縦格子のアウトセット引戸。引戸の場合ロックをしないと猫が容易に開けてしまうため、玄関側・廊下側のどちらからも操作できる錠を、猫が届かない高さに取付けた。格子の間隔も圧迫感が無く、かつ猫が出られない寸法で作っている。
写真は設置した直後の猫たちの様子。
Foto de recibidores y pasillos de tamaño medio con paredes blancas, suelo de contrachapado, papel pintado y papel pintado
Foto de recibidores y pasillos de tamaño medio con paredes blancas, suelo de contrachapado, papel pintado y papel pintado

Grass cloth wallpaper, paneled wainscot, a skylight and a beautiful runner adorn landing at the top of the stairs.
Imagen de recibidores y pasillos tradicionales grandes con suelo de madera en tonos medios, suelo marrón, boiserie, papel pintado, paredes blancas y casetón
Imagen de recibidores y pasillos tradicionales grandes con suelo de madera en tonos medios, suelo marrón, boiserie, papel pintado, paredes blancas y casetón
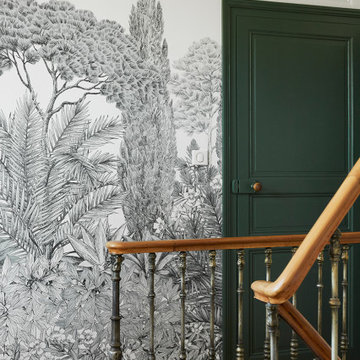
Ejemplo de recibidores y pasillos de tamaño medio con paredes blancas, suelo de madera oscura y papel pintado
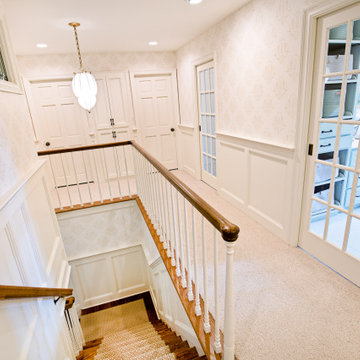
Second floor hallway with paneled wainscoting, pocket doors and custom leaded glass windows.
Ejemplo de recibidores y pasillos clásicos de tamaño medio con paredes blancas, moqueta, suelo blanco y papel pintado
Ejemplo de recibidores y pasillos clásicos de tamaño medio con paredes blancas, moqueta, suelo blanco y papel pintado
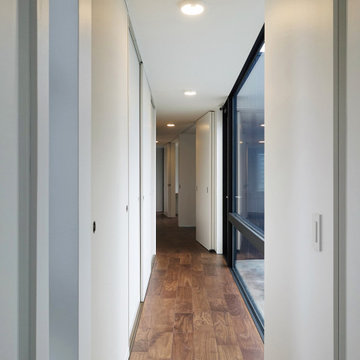
Foto de recibidores y pasillos modernos con paredes blancas, suelo de madera oscura, suelo marrón, papel pintado y papel pintado
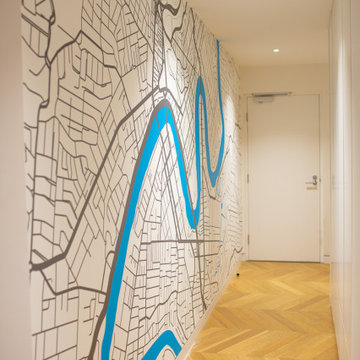
I designed a custom wallpaper mural for my client Bernadette who wanted to feature Brisbane and its iconic river in her hallway.
Diseño de recibidores y pasillos modernos grandes con paredes blancas, suelo de madera en tonos medios y papel pintado
Diseño de recibidores y pasillos modernos grandes con paredes blancas, suelo de madera en tonos medios y papel pintado
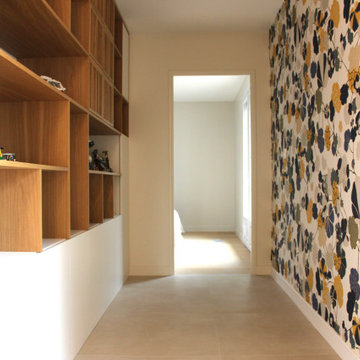
Modelo de recibidores y pasillos actuales de tamaño medio con paredes blancas, suelo de baldosas de cerámica, suelo beige y papel pintado
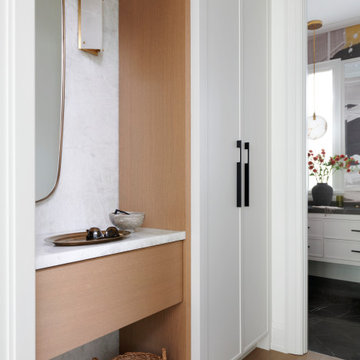
Modelo de recibidores y pasillos tradicionales renovados con paredes blancas, suelo de madera clara, suelo marrón y papel pintado
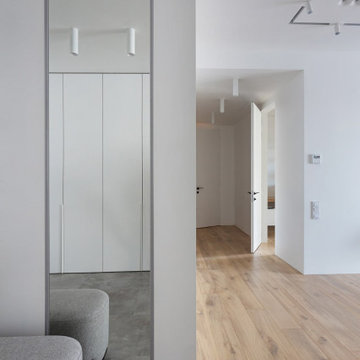
By moving the laundry room door, we also separated the entrance area of the hallway more clearly. The hallway itself is separated from the laundry room by a large coat closet. The hallway is fitted out with a floor-to-ceiling mirror with soft lighting as well.
We design interiors of homes and apartments worldwide. If you need well-thought and aesthetical interior, submit a request on the website.
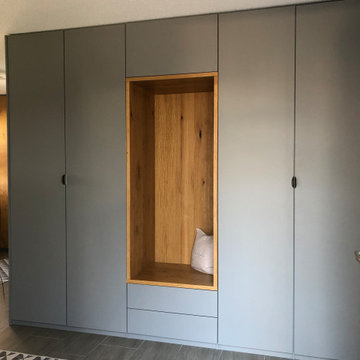
Modelo de recibidores y pasillos actuales grandes con paredes blancas, suelo gris, papel pintado y papel pintado
811 ideas para recibidores y pasillos con paredes blancas y papel pintado
1