779 ideas para recibidores y pasillos con papel pintado
Filtrar por
Presupuesto
Ordenar por:Popular hoy
21 - 40 de 779 fotos
Artículo 1 de 2
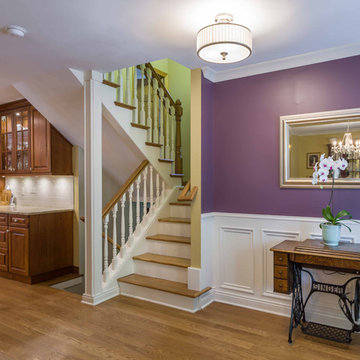
Modelo de recibidores y pasillos clásicos renovados de tamaño medio con paredes púrpuras, suelo de madera clara, suelo marrón, papel pintado y papel pintado

子供部屋の前の廊下はただの通路ではなく、猫たちのための空間にもなっている。
床から一段下がった土間は猫トイレ用のスペース。一段下がっているため、室内にトイレ砂を持ち込みにくくなっている。
窓下の収納棚には猫砂や清掃用品、猫のおもちゃなどをたくさん収納できる。、もちろん子供たち用の収納としても活躍。
収納棚のカウンターは猫たちのひなたぼっこスペース。中庭を眺めなら気持ちよくウトウト。
カウンターの上には、高い位置から外を眺めるのが好きな猫たちのためのキャットウォークも設置されている。
廊下の突き当たりの地窓も猫たちの眺望用。家の外を見ることは好奇心を刺激されて楽しい。
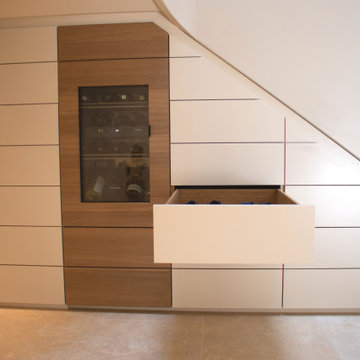
Um den Raum unter der Treppe optimal zu nutzen, haben wir dort einen Schrank eingesetzt, der als Schuhgarderobe mit Schubkästen funktioniert. Ebenfalls ist Platz für einen Weinkühlschrank sowie vor Kopf eine Garderobe
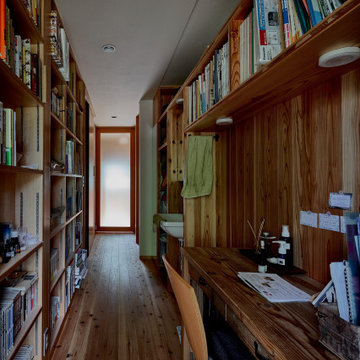
Foto de recibidores y pasillos asiáticos de tamaño medio con paredes marrones, suelo de contrachapado, suelo marrón, papel pintado y madera
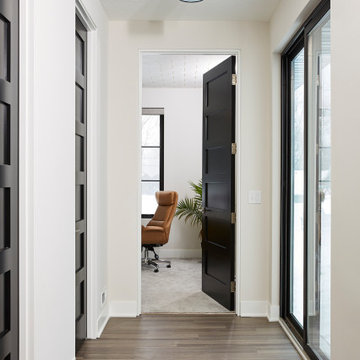
Hall leading to office with beautiful, black 6 panel doors. Notice the patterned wall paper on the ceiling of the office!
Imagen de recibidores y pasillos contemporáneos de tamaño medio con paredes blancas, suelo vinílico, suelo marrón y papel pintado
Imagen de recibidores y pasillos contemporáneos de tamaño medio con paredes blancas, suelo vinílico, suelo marrón y papel pintado
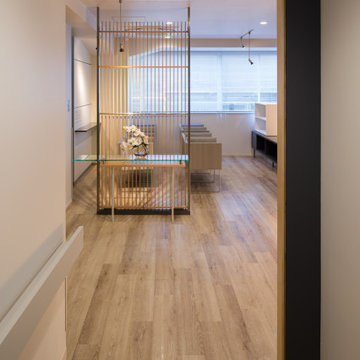
トイレにつながる通路
Modelo de recibidores y pasillos actuales de tamaño medio con paredes blancas, suelo vinílico, suelo marrón, papel pintado y papel pintado
Modelo de recibidores y pasillos actuales de tamaño medio con paredes blancas, suelo vinílico, suelo marrón, papel pintado y papel pintado
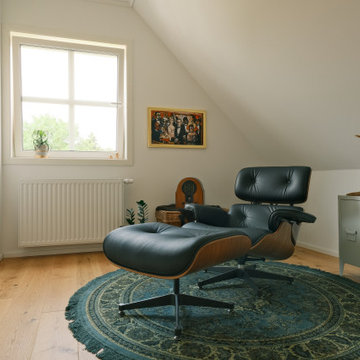
Der designstarke Raumteiler, eine Hommage an den Industriedesigner Jindrich Halabala, die Adaption eines Eames Lounge Chairs und die französische Designer Deckenlampe bringen Stil und Struktur.
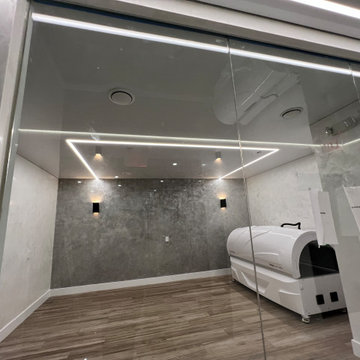
LED Lights and High Gloss Stretch Ceiling in a hallway!
Ejemplo de recibidores y pasillos actuales grandes con paredes grises, suelo de mármol, suelo blanco y papel pintado
Ejemplo de recibidores y pasillos actuales grandes con paredes grises, suelo de mármol, suelo blanco y papel pintado
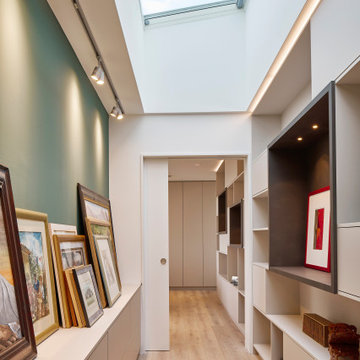
Imagen de recibidores y pasillos contemporáneos grandes con paredes verdes, suelo de madera clara, suelo blanco y papel pintado
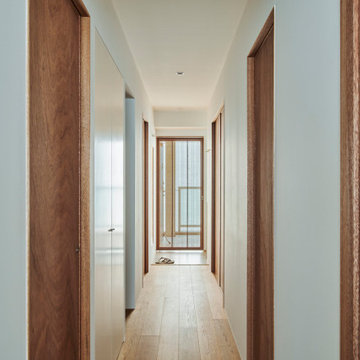
LDK
Diseño de recibidores y pasillos rústicos de tamaño medio con paredes blancas, suelo de madera clara, suelo marrón, papel pintado y papel pintado
Diseño de recibidores y pasillos rústicos de tamaño medio con paredes blancas, suelo de madera clara, suelo marrón, papel pintado y papel pintado
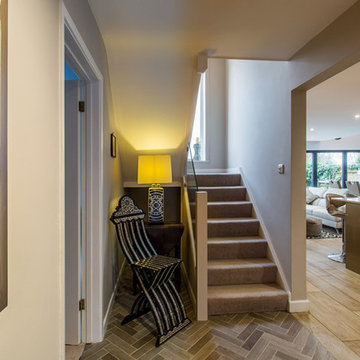
Diseño de recibidores y pasillos mediterráneos con paredes blancas, suelo de baldosas de porcelana, suelo marrón, papel pintado y papel pintado
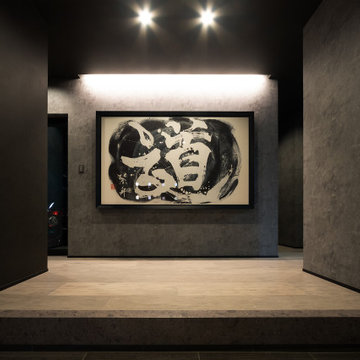
Ejemplo de recibidores y pasillos de estilo zen grandes con paredes grises, suelo de baldosas de cerámica, suelo gris, papel pintado y papel pintado
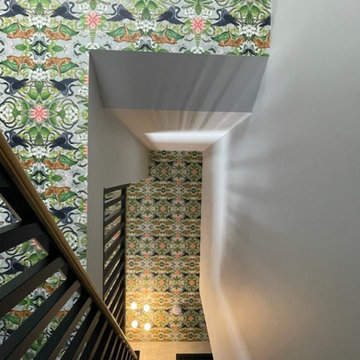
Little Greene paint was used for walls and woodwork; French Grey on the Walls and Basalt on the woodwork.
Clarke & Clarke wallpaper was used on the ceiling from their latest Wedgwood collection.
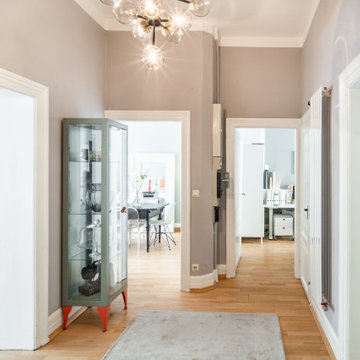
Diseño de recibidores y pasillos tradicionales de tamaño medio con paredes grises, suelo de madera en tonos medios, suelo marrón, papel pintado y papel pintado

Ejemplo de recibidores y pasillos asiáticos de tamaño medio con paredes amarillas, papel pintado y papel pintado
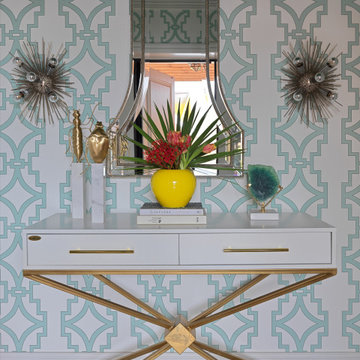
Входная зона
Diseño de recibidores y pasillos marineros pequeños con paredes blancas, suelo de baldosas de cerámica, papel pintado, papel pintado y iluminación
Diseño de recibidores y pasillos marineros pequeños con paredes blancas, suelo de baldosas de cerámica, papel pintado, papel pintado y iluminación

Flurmöbel als Tausendsassa...
Vier Möbelklappen für 30 Paar Schuhe, zwei Schubladen für die üblichen Utensilien, kleines Türchen zum Versteck von Technik, Sitzfläche zum Schuhe anziehen mit zwei zusätzlichen Stauraumschubladen und eine "Eiche-Altholz-Heizkörperverkleidung" mit indirekter Beleuchtung für den Design-Heizkörper - was will man mehr??? Einfach ein Alleskönner!
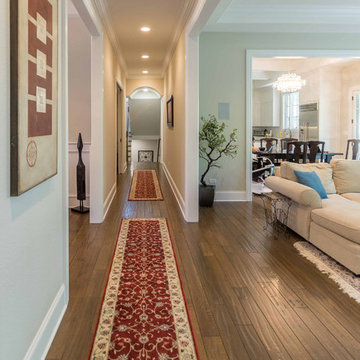
This 6,000sf luxurious custom new construction 5-bedroom, 4-bath home combines elements of open-concept design with traditional, formal spaces, as well. Tall windows, large openings to the back yard, and clear views from room to room are abundant throughout. The 2-story entry boasts a gently curving stair, and a full view through openings to the glass-clad family room. The back stair is continuous from the basement to the finished 3rd floor / attic recreation room.
The interior is finished with the finest materials and detailing, with crown molding, coffered, tray and barrel vault ceilings, chair rail, arched openings, rounded corners, built-in niches and coves, wide halls, and 12' first floor ceilings with 10' second floor ceilings.
It sits at the end of a cul-de-sac in a wooded neighborhood, surrounded by old growth trees. The homeowners, who hail from Texas, believe that bigger is better, and this house was built to match their dreams. The brick - with stone and cast concrete accent elements - runs the full 3-stories of the home, on all sides. A paver driveway and covered patio are included, along with paver retaining wall carved into the hill, creating a secluded back yard play space for their young children.
Project photography by Kmieick Imagery.
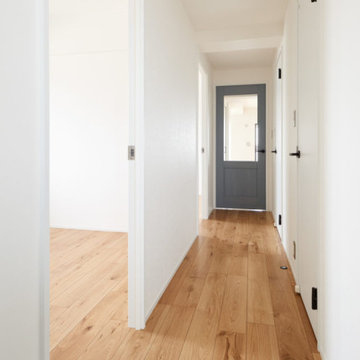
Diseño de recibidores y pasillos nórdicos con paredes blancas, suelo de contrachapado, suelo beige, papel pintado y papel pintado
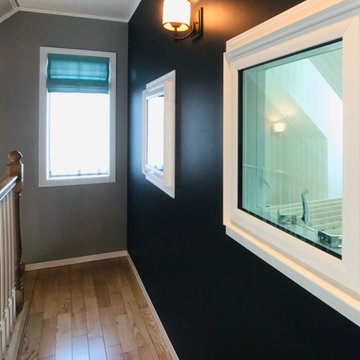
Ejemplo de recibidores y pasillos escandinavos grandes con paredes azules, suelo de madera clara, suelo beige, papel pintado y papel pintado
779 ideas para recibidores y pasillos con papel pintado
2