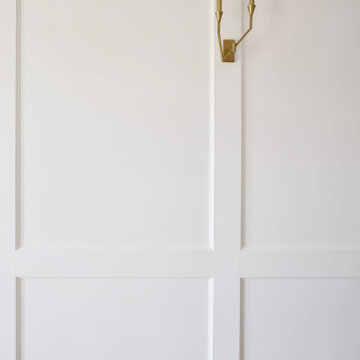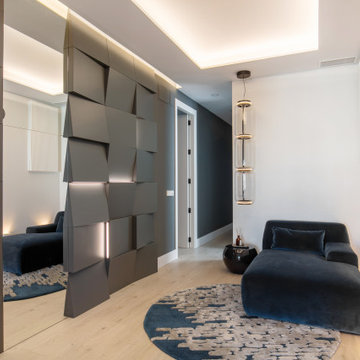145 ideas para recibidores y pasillos grandes con panelado
Filtrar por
Presupuesto
Ordenar por:Popular hoy
1 - 20 de 145 fotos
Artículo 1 de 3

This stylish boot room provided structure and organisation for our client’s outdoor gear.
A floor to ceiling fitted cupboard is easy on the eye and tones seamlessly with the beautiful flagstone floor in this beautiful boot room. This cupboard conceals out of season bulky coats and shoes when they are not in daily use. We used the full height of the space with a floor to ceiling bespoke cupboard, which maximised the storage space and provided a streamlined look.
The ‘grab and go’ style of open shelving and coat hooks means that you can easily access the things you need to go outdoors whilst keeping clutter to a minimum.
The boots room’s built-in bench leaves plenty of space for essential wellington boots to be stowed underneath whilst providing ample seating to enable changing of footwear in comfort.
The plentiful coat hooks allow space for coats, hats, bags and dog leads, and baskets can be placed on the overhead shelving to hide other essentials. The pegs allow coats to dry out properly after a wet walk.

This bookshelf unit is really classy and sets a good standard for the rest of the house. The client requested a primed finish to be hand-painted in-situ. All of our finished are done in the workshop, hence the bespoke panels and furniture you see in the pictures is not at its best. However, it should give an idea of our capacity to produce an outstanding work and quality.
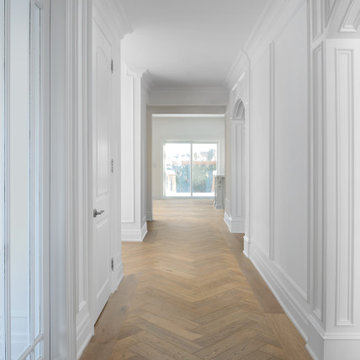
Astaneh Construction, a reputable home renovation Toronto company, recently completed a minor renovation project that transformed a house into a cozy and stylish home. The project involved a range of remodeling services, including hardwood flooring replacement with a beautiful herringbone pattern, addition of trim work to enhance the character of the house, installation of a hidden wall unit and main wall unit with bronze mirror and lighting to create a warm atmosphere, and stairs refurbishments. The entire house was also painted, which added a lot of personality to the space.
Despite working within the budget, Astaneh Construction was able to achieve a high level of style and sophistication in this Toronto home renovation project. They even painted the cabinets instead of replacing them, demonstrating their commitment to balancing style and budget in all of their home remodeling Toronto projects. If you're in need of kitchen renovation Toronto services or looking to transform your home into a comfortable and stylish space, Astaneh Construction is the right team to call.

Imagen de recibidores y pasillos clásicos renovados grandes con paredes grises, moqueta, suelo gris y panelado
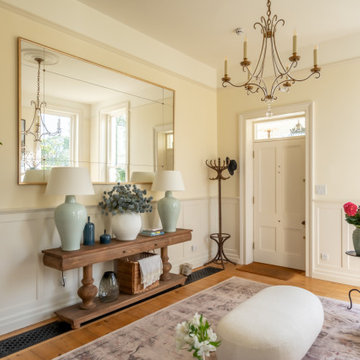
Beautiful Entrance Hall Design - neutral tones with pops of color via art and accessories creating an inviting entrance.
Foto de recibidores y pasillos clásicos grandes con paredes beige, suelo de madera clara y panelado
Foto de recibidores y pasillos clásicos grandes con paredes beige, suelo de madera clara y panelado
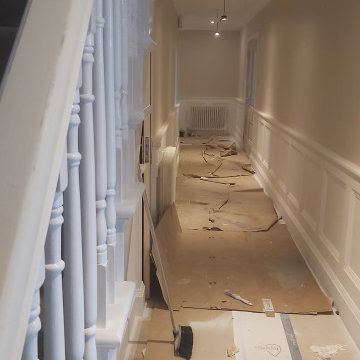
In this hallway we painted a new build of MDF and wood panels, walls and ceilings, new doors and frames were painted by our specialists.
Foto de recibidores y pasillos minimalistas grandes con paredes grises, suelo de madera en tonos medios y panelado
Foto de recibidores y pasillos minimalistas grandes con paredes grises, suelo de madera en tonos medios y panelado
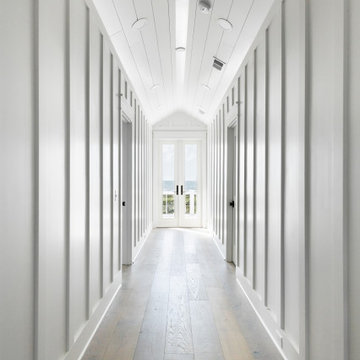
Imagen de recibidores y pasillos marineros grandes con paredes blancas, suelo de madera en tonos medios, machihembrado y panelado
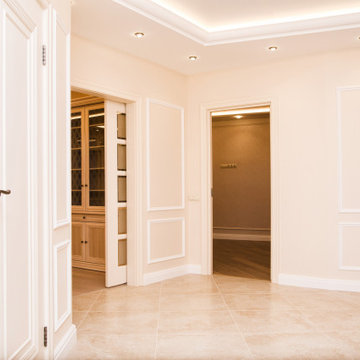
Foto de recibidores y pasillos tradicionales renovados grandes con paredes rosas, suelo de baldosas de porcelana, suelo rosa, bandeja, panelado y iluminación

Ejemplo de recibidores y pasillos abovedados clásicos renovados grandes con paredes blancas, suelo de madera en tonos medios, suelo marrón y panelado

The hallway into the guest suite uses the same overall aesthetic as the guest suite itself.
Modelo de recibidores y pasillos clásicos grandes con paredes blancas, suelo de madera en tonos medios, suelo marrón, machihembrado y panelado
Modelo de recibidores y pasillos clásicos grandes con paredes blancas, suelo de madera en tonos medios, suelo marrón, machihembrado y panelado
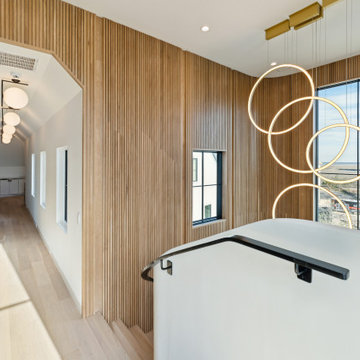
Foto de recibidores y pasillos modernos grandes con paredes blancas, suelo de madera clara y panelado
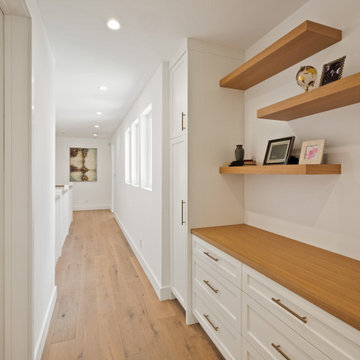
Ejemplo de recibidores y pasillos campestres grandes con paredes blancas, suelo de madera clara y panelado

This detached home in West Dulwich was opened up & extended across the back to create a large open plan kitchen diner & seating area for the family to enjoy together. We added carpet, contemporary lighting and recessed spotlights to make it feel light and airy
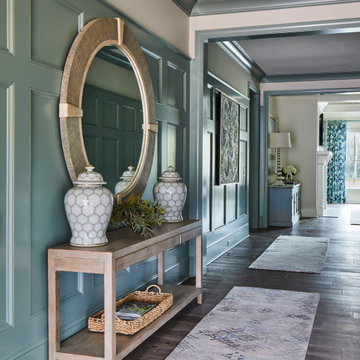
A view from the foyer down the hall into the family room beyond. Hannah, at J.Banks Design, and the homeowner choose to be daring with their color selection. A striking, yet tranquil color, which sets overall tone for the home.
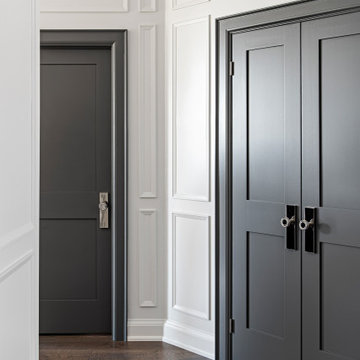
Diseño de recibidores y pasillos clásicos renovados grandes con paredes blancas, suelo de madera en tonos medios, suelo marrón y panelado
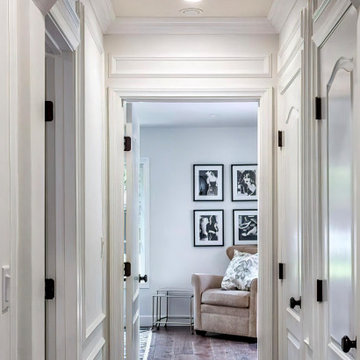
A hallway which stretches from opposite ends of the house leads to three guest bedrooms. The hallway is adorned with elegant paneling throughout. Intermediary archways break up the monotony of the space. To the right, one door opens onto a linen closet, the other onto the laundry room.
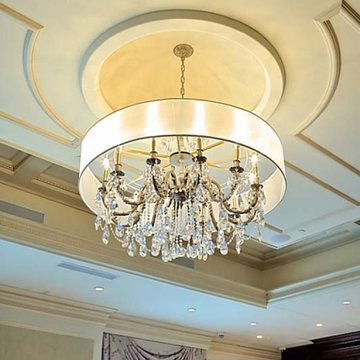
Custom commercial woodwork by WL Kitchen & Home.
For more projects visit our website wlkitchenandhome.com
.
.
.
#woodworker #luxurywoodworker #commercialfurniture #commercialwoodwork #carpentry #commercialcarpentry #bussinesrenovation #countryclub #restaurantwoodwork #millwork #woodpanel #traditionaldecor #wedingdecor #dinnerroom #cofferedceiling #commercialceiling #restaurantciling #luxurydecoration #mansionfurniture #custombar #commercialbar #buffettable #partyfurniture #restaurantfurniture #interirdesigner #commercialdesigner #elegantbusiness #elegantstyle #luxuryoffice

The main hall linking the entry to the stair tower at the rear. A wood paneled wall accents the entry to the lounge opposite the dining room.
Modelo de recibidores y pasillos modernos grandes con paredes marrones, suelo de travertino, suelo blanco, casetón y panelado
Modelo de recibidores y pasillos modernos grandes con paredes marrones, suelo de travertino, suelo blanco, casetón y panelado
145 ideas para recibidores y pasillos grandes con panelado
1
