64 ideas para recibidores y pasillos extra grandes con panelado
Filtrar por
Presupuesto
Ordenar por:Popular hoy
1 - 20 de 64 fotos
Artículo 1 de 3

Ejemplo de recibidores y pasillos de estilo de casa de campo extra grandes con paredes blancas, suelo de madera en tonos medios, suelo marrón, vigas vistas y panelado

Ejemplo de recibidores y pasillos campestres extra grandes con paredes blancas, suelo de madera en tonos medios, suelo marrón y panelado

For this showhouse, Celene chose the Desert Oak Laminate in the Herringbone style (it is also available in a matching straight plank). This floor runs from the front door through the hallway, into the open plan kitchen / dining / living space.

This hallway has arched entryways, custom chandeliers, vaulted ceilings, and a marble floor.
Modelo de recibidores y pasillos mediterráneos extra grandes con paredes multicolor, suelo de mármol, suelo multicolor, casetón y panelado
Modelo de recibidores y pasillos mediterráneos extra grandes con paredes multicolor, suelo de mármol, suelo multicolor, casetón y panelado
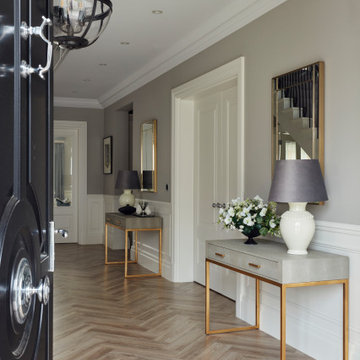
A classic and elegant hallway with herringbone flooring and wall panelling
Modelo de recibidores y pasillos contemporáneos extra grandes con paredes grises, suelo vinílico y panelado
Modelo de recibidores y pasillos contemporáneos extra grandes con paredes grises, suelo vinílico y panelado
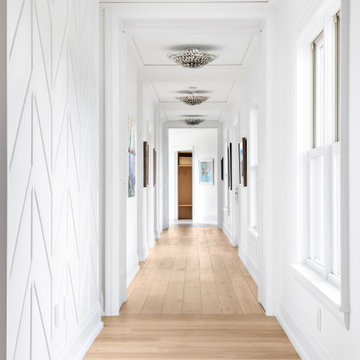
Our clients hired us to completely renovate and furnish their PEI home — and the results were transformative. Inspired by their natural views and love of entertaining, each space in this PEI home is distinctly original yet part of the collective whole.
We used color, patterns, and texture to invite personality into every room: the fish scale tile backsplash mosaic in the kitchen, the custom lighting installation in the dining room, the unique wallpapers in the pantry, powder room and mudroom, and the gorgeous natural stone surfaces in the primary bathroom and family room.
We also hand-designed several features in every room, from custom furnishings to storage benches and shelving to unique honeycomb-shaped bar shelves in the basement lounge.
The result is a home designed for relaxing, gathering, and enjoying the simple life as a couple.
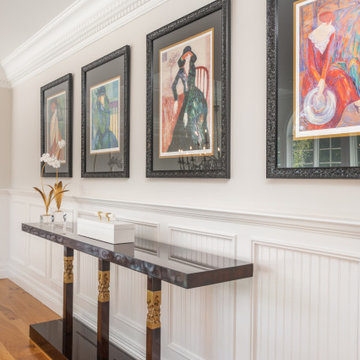
Stepping into this classic glamour dramatic foyer is a fabulous way to feel welcome at home. The color palette is timeless with a bold splash of green which adds drama to the space. Luxurious fabrics, chic furnishings and gorgeous accessories set the tone for this high end makeover which did not involve any structural renovations.

In this hallway, millwork transforms the space from plain and simple to stunning and sophisticated. These details provide intricacy and human scale to large wall and ceiling surfaces. The more detailed the millwork, the more the house becomes a home.
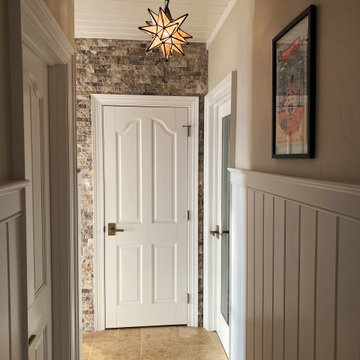
Full Lake Home Renovation
Diseño de recibidores y pasillos tradicionales renovados extra grandes con suelo de mármol, suelo marrón, madera y panelado
Diseño de recibidores y pasillos tradicionales renovados extra grandes con suelo de mármol, suelo marrón, madera y panelado
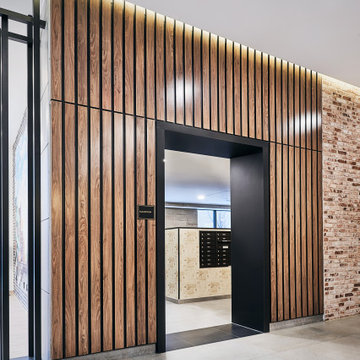
Imagen de recibidores y pasillos actuales extra grandes con paredes marrones, suelo de baldosas de porcelana, suelo gris y panelado

Benjamin Hill Photography
Imagen de recibidores y pasillos tradicionales extra grandes con paredes blancas, suelo de madera en tonos medios, suelo marrón, panelado y iluminación
Imagen de recibidores y pasillos tradicionales extra grandes con paredes blancas, suelo de madera en tonos medios, suelo marrón, panelado y iluminación
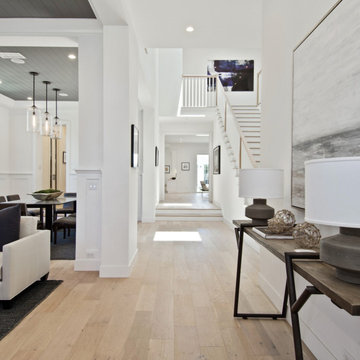
Hawthorne Oak – The Novella Hardwood Collection feature our slice-cut style, with boards that have been lightly sculpted by hand, with detailed coloring. This versatile collection was designed to fit any design scheme and compliment any lifestyle.
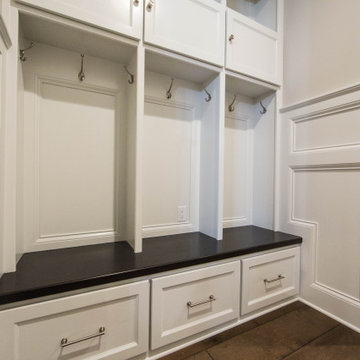
This custom created entry way bench has ample coat hooks and storage.
Modelo de recibidores y pasillos tradicionales extra grandes con paredes blancas, suelo de madera en tonos medios, suelo marrón y panelado
Modelo de recibidores y pasillos tradicionales extra grandes con paredes blancas, suelo de madera en tonos medios, suelo marrón y panelado
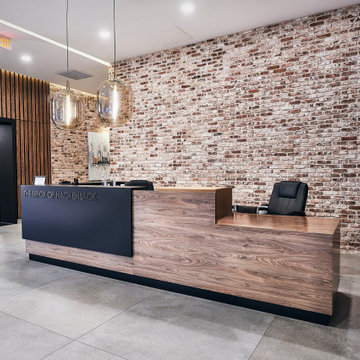
Diseño de recibidores y pasillos actuales extra grandes con paredes marrones, suelo de baldosas de porcelana, suelo gris y panelado
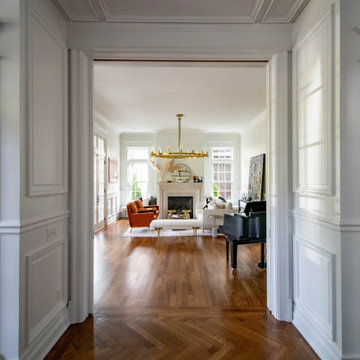
Foto de recibidores y pasillos tradicionales extra grandes con paredes blancas, suelo de madera oscura, casetón y panelado
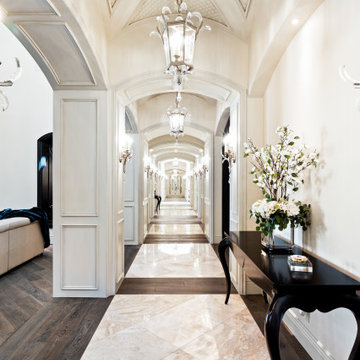
Hallway with arched entryways, vaulted ceilings, and marble and wood flooring.
Foto de recibidores y pasillos retro extra grandes con paredes blancas, suelo de mármol, suelo blanco, bandeja y panelado
Foto de recibidores y pasillos retro extra grandes con paredes blancas, suelo de mármol, suelo blanco, bandeja y panelado
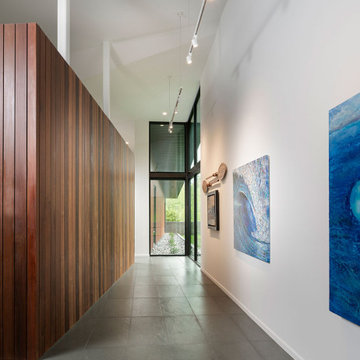
Modelo de recibidores y pasillos abovedados modernos extra grandes con paredes blancas, suelo de baldosas de porcelana, suelo gris y panelado
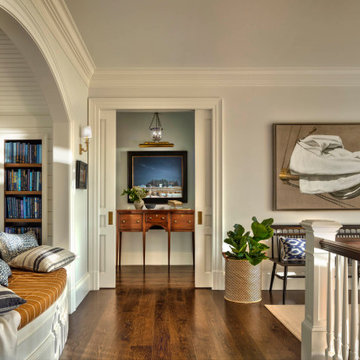
Foto de recibidores y pasillos clásicos extra grandes con paredes blancas, suelo de madera en tonos medios, suelo marrón, casetón y panelado
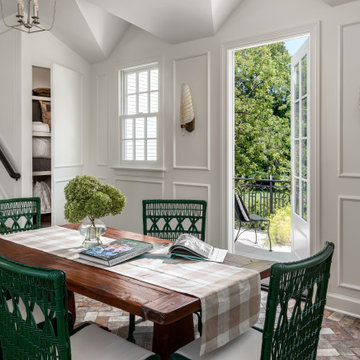
Grand hall above connector space between existing home and new addition
Photography: Garett + Carrie Buell of Studiobuell/ studiobuell.com
Ejemplo de recibidores y pasillos abovedados tradicionales extra grandes con paredes blancas, suelo de ladrillo y panelado
Ejemplo de recibidores y pasillos abovedados tradicionales extra grandes con paredes blancas, suelo de ladrillo y panelado
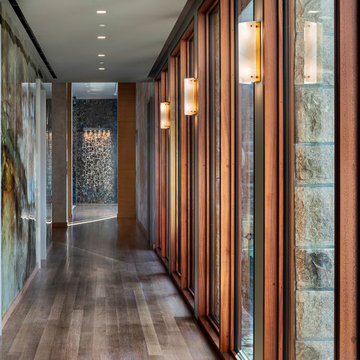
Windows:
• Same as previous
Interior Art Wall:
• Aluminum-back Resin Panels from Studium, David Meitus
• Artist: Alex Turco
• Pattern: Custom-made Green Onyx
64 ideas para recibidores y pasillos extra grandes con panelado
1