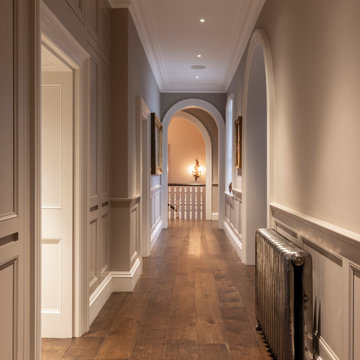63 ideas para recibidores y pasillos con suelo de madera oscura y panelado
Filtrar por
Presupuesto
Ordenar por:Popular hoy
1 - 20 de 63 fotos

The New cloakroom added to a large Edwardian property in the grand hallway. Casing in the previously under used area under the stairs with panelling to match the original (On right) including a jib door. A tall column radiator was detailed into the new wall structure and panelling, making it a feature. The area is further completed with the addition of a small comfortable armchair, table and lamp.
Part of a much larger remodelling of the kitchen, utility room, cloakroom and hallway.
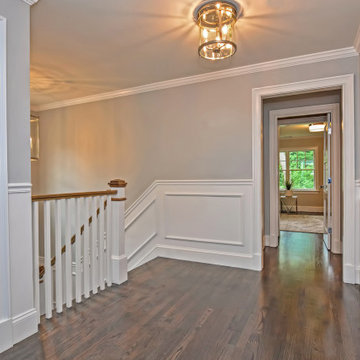
Second floor foyer with wall paneling, gray walls, dark wood stained oak floors. Square balusters. Flush mount light fixture.
Modelo de recibidores y pasillos tradicionales renovados de tamaño medio con paredes grises, suelo de madera oscura, suelo gris y panelado
Modelo de recibidores y pasillos tradicionales renovados de tamaño medio con paredes grises, suelo de madera oscura, suelo gris y panelado
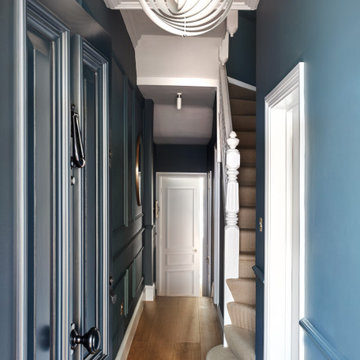
Moody entrance hallway with view to dinning room.
Foto de recibidores y pasillos contemporáneos de tamaño medio con suelo de madera oscura, bandeja, panelado y cuadros
Foto de recibidores y pasillos contemporáneos de tamaño medio con suelo de madera oscura, bandeja, panelado y cuadros
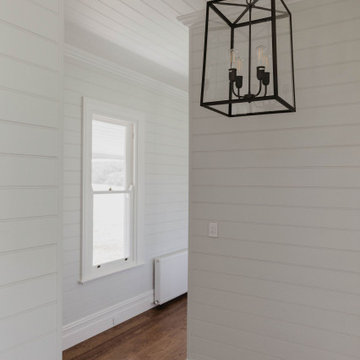
Ejemplo de recibidores y pasillos de estilo de casa de campo con paredes grises, suelo de madera oscura, suelo marrón y panelado
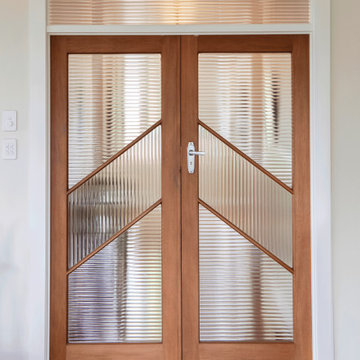
The trim and reeded glass make these doors and art piece
Imagen de recibidores y pasillos de estilo americano con suelo de madera oscura, suelo marrón y panelado
Imagen de recibidores y pasillos de estilo americano con suelo de madera oscura, suelo marrón y panelado
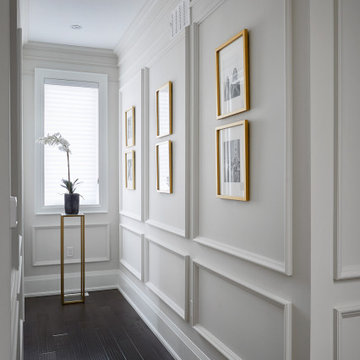
Upstairs hallway with wall paneling and gold framed artwork.
Foto de recibidores y pasillos clásicos renovados con paredes blancas, suelo de madera oscura y panelado
Foto de recibidores y pasillos clásicos renovados con paredes blancas, suelo de madera oscura y panelado
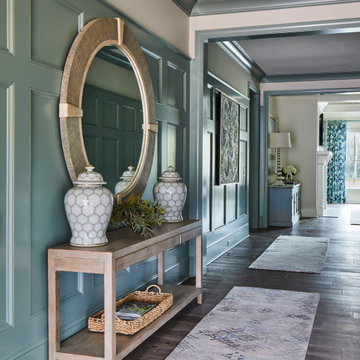
A view from the foyer down the hall into the family room beyond. Hannah, at J.Banks Design, and the homeowner choose to be daring with their color selection. A striking, yet tranquil color, which sets overall tone for the home.

Foto de recibidores y pasillos costeros de tamaño medio con paredes marrones, suelo de madera oscura, suelo marrón, madera y panelado

Modelo de recibidores y pasillos exóticos extra grandes con paredes amarillas, suelo de madera oscura, suelo marrón, casetón y panelado
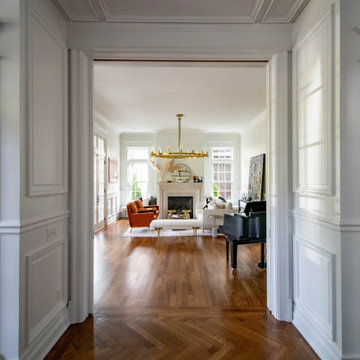
Foto de recibidores y pasillos tradicionales extra grandes con paredes blancas, suelo de madera oscura, casetón y panelado
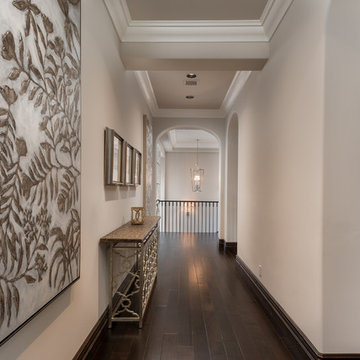
Arched entryways and walkways, custom hallways, and iron stair railings.
Imagen de recibidores y pasillos mediterráneos extra grandes con paredes beige, suelo de madera oscura, suelo blanco, bandeja y panelado
Imagen de recibidores y pasillos mediterráneos extra grandes con paredes beige, suelo de madera oscura, suelo blanco, bandeja y panelado
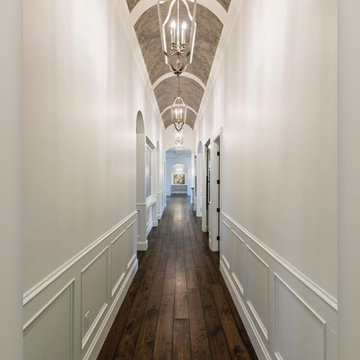
New #contemporary #designs
#lights #light #lightdesign #interiordesign #couches #interiordesigner #interior #architecture #mainlinepa #montco #makeitmontco #conshy #balacynwyd #gladwynepa #home #designinspiration #manayunk #flowers #nature #philadelphia #chandelier #pendants #detailslighting #furniture #chairs #vintage
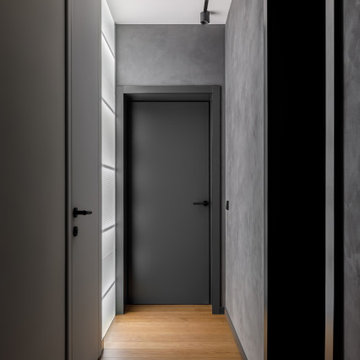
Foto de recibidores y pasillos contemporáneos de tamaño medio con paredes grises, suelo de madera oscura, suelo marrón, todos los diseños de techos y panelado
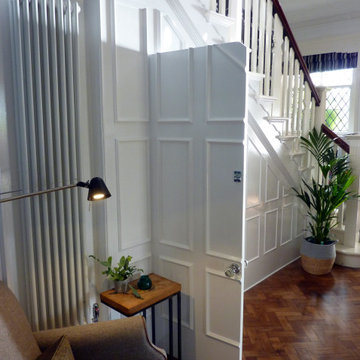
The New cloakroom added to a large Edwardian property in the grand hallway. Casing in the previously under used area under the stairs with panelling to match the original (On right) including a jib door. A tall column radiator was detailed into the new wall structure and panelling, making it a feature. The area is further completed with the addition of a small comfortable armchair, table and lamp.
Part of a much larger remodelling of the kitchen, utility room, cloakroom and hallway.
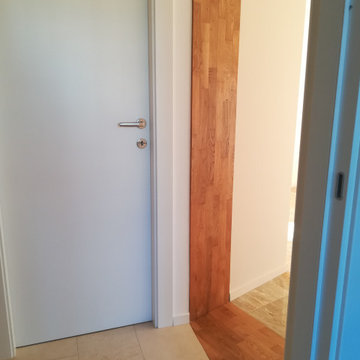
Connessione tra pavimento esistente in marno e nuova pavimentazione in gres.
Imagen de recibidores y pasillos minimalistas grandes con paredes blancas, suelo de madera oscura, suelo multicolor y panelado
Imagen de recibidores y pasillos minimalistas grandes con paredes blancas, suelo de madera oscura, suelo multicolor y panelado
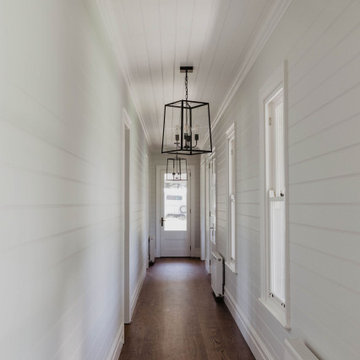
Modelo de recibidores y pasillos de estilo de casa de campo con paredes grises, suelo de madera oscura, suelo marrón y panelado
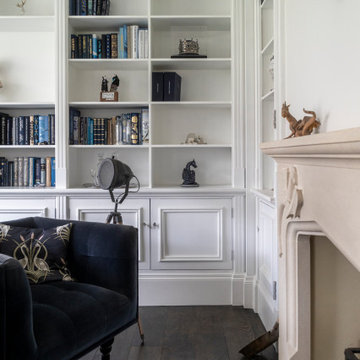
Ejemplo de recibidores y pasillos grandes con paredes blancas, suelo de madera oscura, suelo marrón, casetón, panelado y cuadros
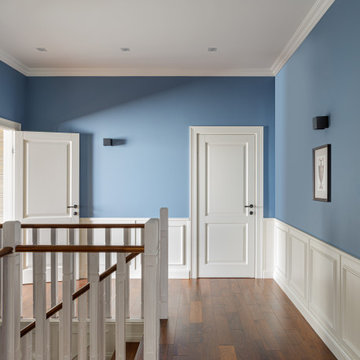
Modelo de recibidores y pasillos actuales de tamaño medio con paredes azules, suelo de madera oscura, suelo marrón, panelado y iluminación
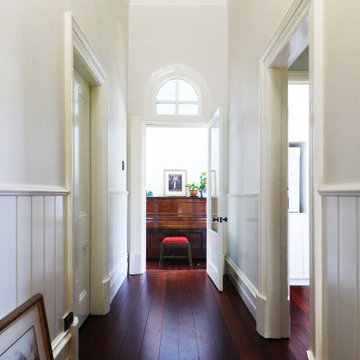
Once dark & uninviting, the hallway is now filled with natural light. The old carpet was removed & the floors were sanded & oiled. Wall panelling was added to create a more comfortable scale in this very tall room. Timber wall panelling was added to the hallway to modulate the height of this very tall space. Adding a dado line created a more intimate scale for the room.
63 ideas para recibidores y pasillos con suelo de madera oscura y panelado
1
