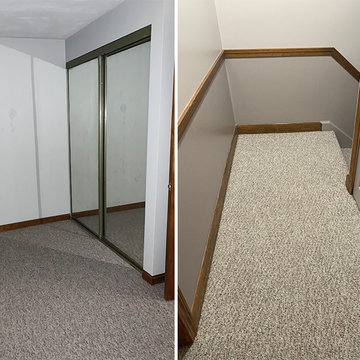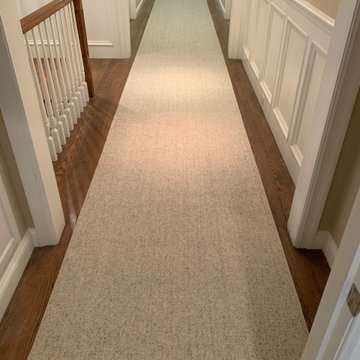61 ideas para recibidores y pasillos con moqueta y panelado
Filtrar por
Presupuesto
Ordenar por:Popular hoy
1 - 20 de 61 fotos

This detached home in West Dulwich was opened up & extended across the back to create a large open plan kitchen diner & seating area for the family to enjoy together. We added carpet, contemporary lighting and recessed spotlights to make it feel light and airy
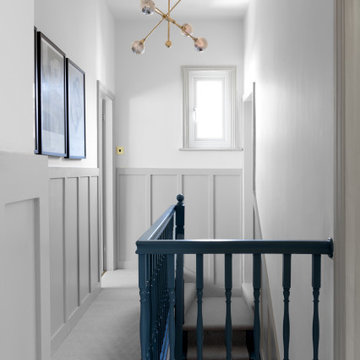
Foto de recibidores y pasillos tradicionales renovados pequeños con moqueta, panelado y iluminación

Display console table featuring a large vase and artwork.
Modelo de recibidores y pasillos tradicionales de tamaño medio con paredes beige, moqueta, suelo beige, casetón, panelado y iluminación
Modelo de recibidores y pasillos tradicionales de tamaño medio con paredes beige, moqueta, suelo beige, casetón, panelado y iluminación
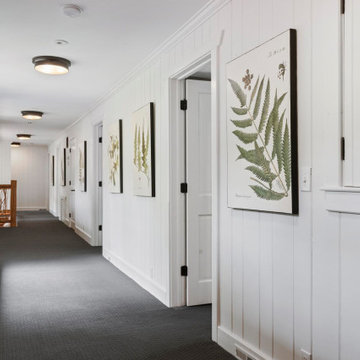
Ejemplo de recibidores y pasillos rurales grandes con paredes blancas, moqueta, suelo gris y panelado
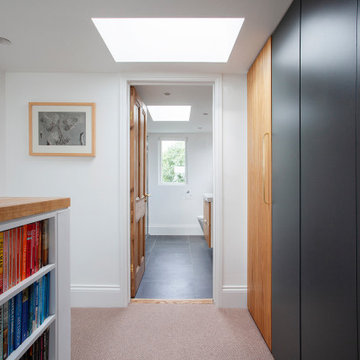
Diseño de recibidores y pasillos retro pequeños con paredes azules, moqueta, suelo beige y panelado

Imagen de recibidores y pasillos clásicos renovados grandes con paredes grises, moqueta, suelo gris y panelado

The L shape hallway has a red tartan stretched form molding to chair rail. This type of installation is called clean edge wall upholstery. Hickory wood planking in the lower part of the wall and fabric covered wall in the mid-section. The textile used is a Scottish red check fabric. Simple sconces light up the hallway.
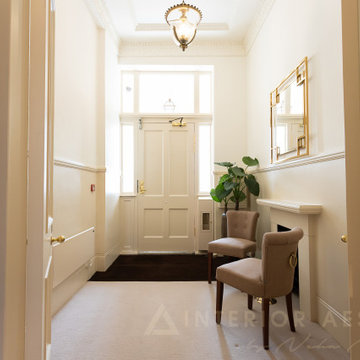
Imagen de recibidores y pasillos clásicos grandes con paredes beige, moqueta, suelo beige y panelado
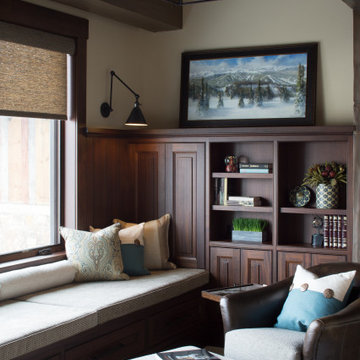
A cozy, comfortable seating area outside the guest rooms provide a quiet place to relax. The bench seat is deep enough for a nap after a long day on the ski slopes.
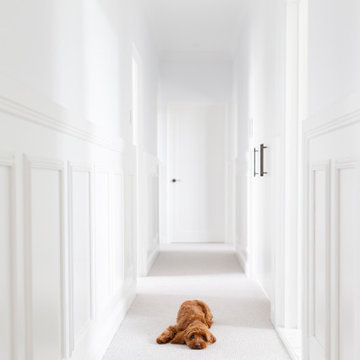
Located in the Canberra suburb of Old Deakin, this established home was originally built in 1951 by Keith Murdoch to house journalists of The Herald and Weekly Times Limited (owned by the predecessor of NewsCorp Australia). With a rich history, it has been renovated to maintain its classic character and charm for the new young family that lives there. This hallway has 100% wool carpet, aged brass handles and wain scotting on al the walls.
Renovation by Papas Projects. Photography by Hcreations.
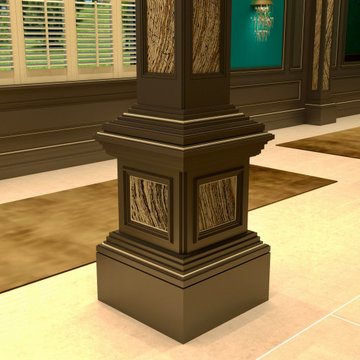
The Magic Collection by Chris Fell Design.
Designing and Creating the Unimaginable
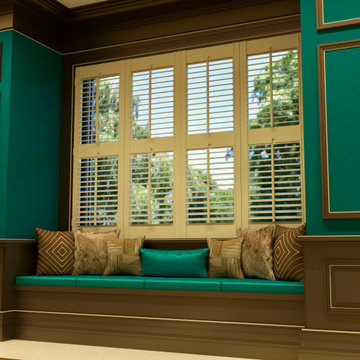
The Magic Collection by Chris Fell Design.
Designing and Creating the Unimaginable
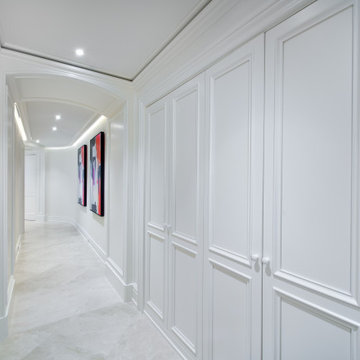
Imagen de recibidores y pasillos modernos con paredes blancas, moqueta, suelo blanco, bandeja, panelado y iluminación
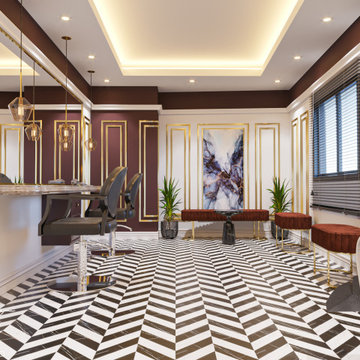
beauty center design
Diseño de recibidores y pasillos minimalistas grandes con paredes blancas, moqueta, suelo blanco, casetón y panelado
Diseño de recibidores y pasillos minimalistas grandes con paredes blancas, moqueta, suelo blanco, casetón y panelado
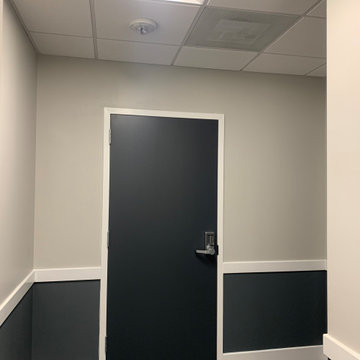
In this project we relocated the front door 10 inches to the right to fit with customer's preference. Completed the demolition to create the new space for the opening. Performed the framing and door installation. Added new drywall and matched trim pieces. Finished by priming & painting new drywall to match the existing hallway walls.
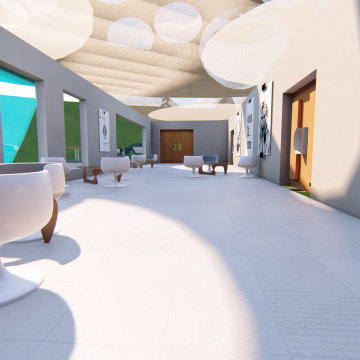
Waiting Area Next to Art Exhibition Hall. Open For All.
Diseño de recibidores y pasillos minimalistas grandes con paredes blancas, moqueta, suelo blanco y panelado
Diseño de recibidores y pasillos minimalistas grandes con paredes blancas, moqueta, suelo blanco y panelado
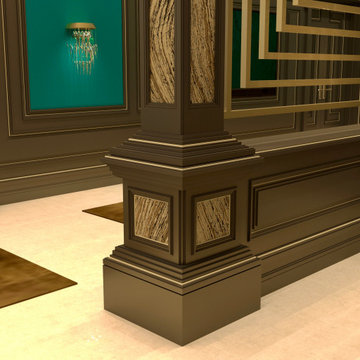
The Magic Collection by Chris Fell Design.
Designing and Creating the Unimaginable
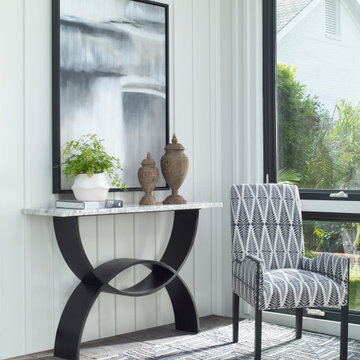
Bring comfort with Fairfield’s Watermill upholstered traditional dining arm chair featuring an upholstered tall back and deep seat available in fabric, vinyl, or leather. Start customizing now and make this yours!
61 ideas para recibidores y pasillos con moqueta y panelado
1
