179 ideas para recibidores y pasillos con panelado
Filtrar por
Presupuesto
Ordenar por:Popular hoy
1 - 20 de 179 fotos

The New cloakroom added to a large Edwardian property in the grand hallway. Casing in the previously under used area under the stairs with panelling to match the original (On right) including a jib door. A tall column radiator was detailed into the new wall structure and panelling, making it a feature. The area is further completed with the addition of a small comfortable armchair, table and lamp.
Part of a much larger remodelling of the kitchen, utility room, cloakroom and hallway.

Attic Odyssey: Transform your attic into a stunning living space with this inspiring renovation.
Diseño de recibidores y pasillos actuales grandes con paredes azules, suelo de madera pintada, suelo amarillo, casetón y panelado
Diseño de recibidores y pasillos actuales grandes con paredes azules, suelo de madera pintada, suelo amarillo, casetón y panelado

Ejemplo de recibidores y pasillos modernos de tamaño medio con paredes beige, suelo laminado, suelo marrón y panelado

The original wooden arch details in the hallway area have been restored.
Photo by Chris Snook
Imagen de recibidores y pasillos clásicos de tamaño medio con suelo de madera en tonos medios, suelo marrón, paredes beige y panelado
Imagen de recibidores y pasillos clásicos de tamaño medio con suelo de madera en tonos medios, suelo marrón, paredes beige y panelado

Modelo de recibidores y pasillos clásicos con paredes grises, suelo de piedra caliza, suelo beige, casetón, panelado y cuadros
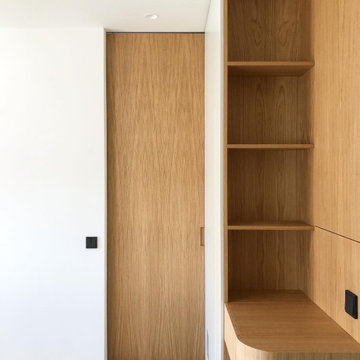
Ejemplo de recibidores y pasillos nórdicos de tamaño medio con paredes blancas, suelo de madera clara, suelo beige, panelado y iluminación
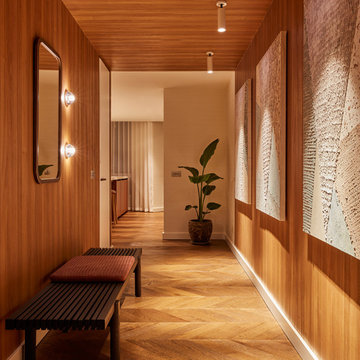
An apartment by Black and Milk. Visit https://blackandmilk.co.uk/battersea-power-station/ for more details.
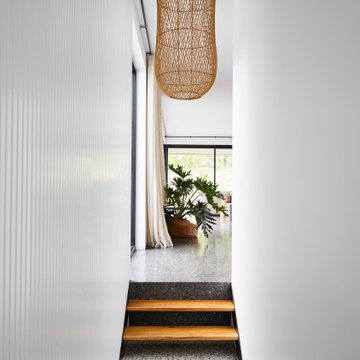
Entering into the living area
Imagen de recibidores y pasillos contemporáneos grandes con paredes blancas, suelo de cemento, suelo negro y panelado
Imagen de recibidores y pasillos contemporáneos grandes con paredes blancas, suelo de cemento, suelo negro y panelado
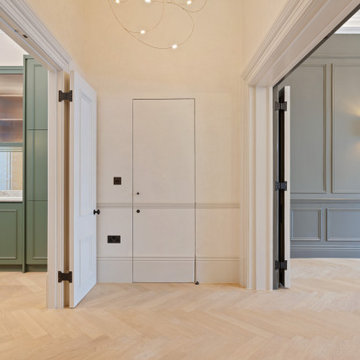
View from the lobby between the living room & kitchen. The guest powder is constructed with jib door to allow it to blend in rather than stand out. The pendant light is Moooi's 'Flock of Light' in the 21 light size. The woodwork is painted in Slaked Lime Deep #150 by Little Greene, and the wall finish is a perlata applied by Bespoke Venetian Plastering. Perlata has a similar look to polished/Venetian plaster, but with a less shiny finish. To the right is the living room, painted in Grey Moss #234 by Little Greene. To the left is the kitchen, with feature cabinetry in Green Smoke #47 by Farrow & Ball.
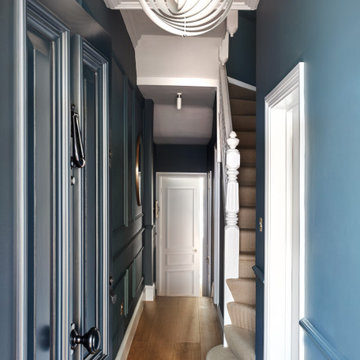
Moody entrance hallway with view to dinning room.
Foto de recibidores y pasillos contemporáneos de tamaño medio con suelo de madera oscura, bandeja, panelado y cuadros
Foto de recibidores y pasillos contemporáneos de tamaño medio con suelo de madera oscura, bandeja, panelado y cuadros
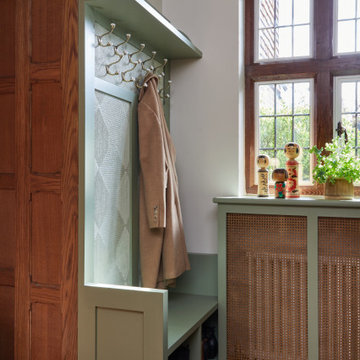
Our latest interior design project in Harpenden, a stunning British Colonial-style home enriched with a unique collection of Asian art and furniture. Bespoke joinery and a sophisticated palette merge functionality with elegance, creating a warm and worldly atmosphere. This project is a testament to the beauty of blending diverse cultural styles, offering a luxurious yet inviting living space.
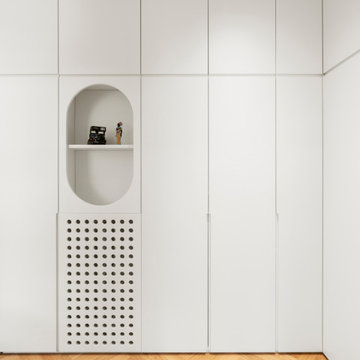
Ejemplo de recibidores y pasillos contemporáneos de tamaño medio con suelo de madera clara y panelado

Modelo de recibidores y pasillos abovedados clásicos de tamaño medio con paredes azules, suelo de baldosas de porcelana, suelo azul y panelado
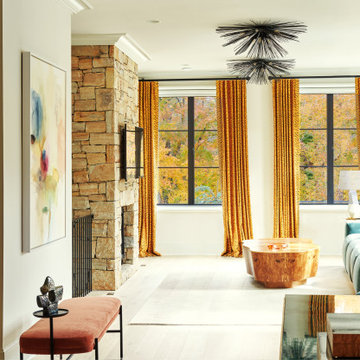
Diseño de recibidores y pasillos actuales de tamaño medio con paredes beige, suelo de madera clara, suelo beige, vigas vistas y panelado
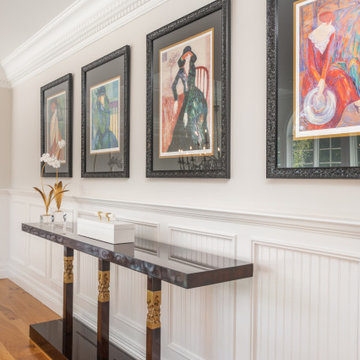
Stepping into this classic glamour dramatic foyer is a fabulous way to feel welcome at home. The color palette is timeless with a bold splash of green which adds drama to the space. Luxurious fabrics, chic furnishings and gorgeous accessories set the tone for this high end makeover which did not involve any structural renovations.
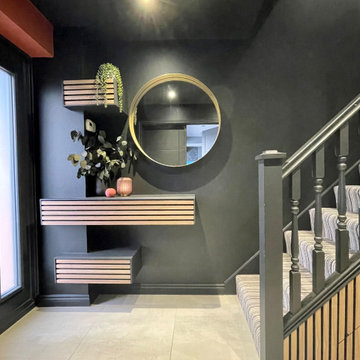
Diseño de recibidores y pasillos actuales de tamaño medio con paredes negras, suelo de baldosas de porcelana, suelo gris, panelado y cuadros

Sandal Oak Hardwood – The Ventura Hardwood Flooring Collection is contemporary and designed to look gently aged and weathered, while still being durable and stain resistant. Hallmark’s 2mm slice-cut style, combined with a wire brushed texture applied by hand, offers a truly natural look for contemporary living.
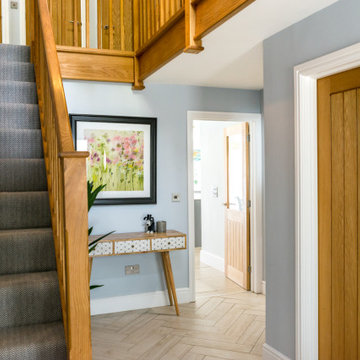
Cozy and contemporary family home, full of character, featuring oak wall panelling, gentle green / teal / grey scheme and soft tones. For more projects, go to www.ihinteriors.co.uk
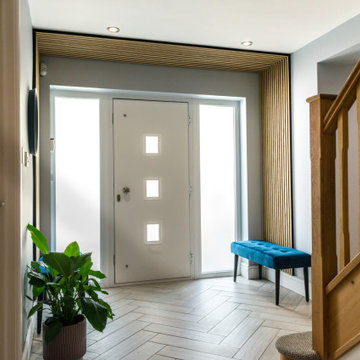
Cozy and contemporary family home, full of character, featuring oak wall panelling, gentle green / teal / grey scheme and soft tones. For more projects, go to www.ihinteriors.co.uk

Moody entrance hallway
Modelo de recibidores y pasillos contemporáneos de tamaño medio con paredes verdes, suelo de madera oscura, bandeja, panelado y cuadros
Modelo de recibidores y pasillos contemporáneos de tamaño medio con paredes verdes, suelo de madera oscura, bandeja, panelado y cuadros
179 ideas para recibidores y pasillos con panelado
1