826 ideas para recibidores y pasillos con panelado
Filtrar por
Presupuesto
Ordenar por:Popular hoy
101 - 120 de 826 fotos
Artículo 1 de 2
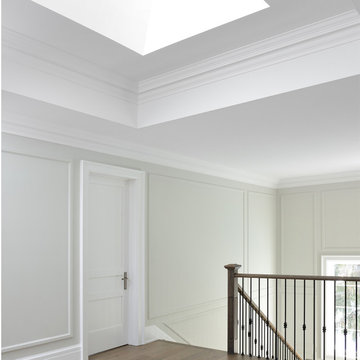
This 2nd floor hallway has great natural light from the skylight that illuminates the entire area.
Imagen de recibidores y pasillos tradicionales renovados con paredes grises, suelo marrón, bandeja, panelado y suelo de madera en tonos medios
Imagen de recibidores y pasillos tradicionales renovados con paredes grises, suelo marrón, bandeja, panelado y suelo de madera en tonos medios

This detached home in West Dulwich was opened up & extended across the back to create a large open plan kitchen diner & seating area for the family to enjoy together. We added carpet, contemporary lighting and recessed spotlights to make it feel light and airy
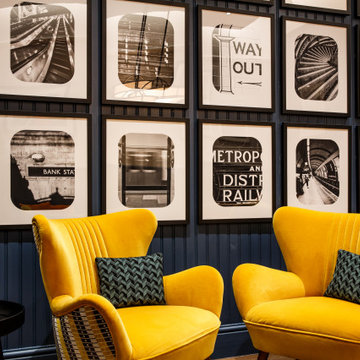
The interior design team at Philip Watts design delivered this exciting Underground themed hotel in the heart of London.
Inspired by the heritage and style of the London Underground network this hotel reflects some of London’s unique charm. Coolicon® lampshades light the common spaces and bedrooms of this bright, contemporary hotel with an unmistakable Underground Style. A perfect bedside reading light, the Original 1933 Design™ lampshades create a cosy, relaxed atmosphere in the rooms while the Large 1933 Design™ lampshades fill the breakfast room with light and colour.

@BuildCisco 1-877-BUILD-57
Diseño de recibidores y pasillos de estilo americano con paredes blancas, suelo de madera en tonos medios, suelo beige, madera y panelado
Diseño de recibidores y pasillos de estilo americano con paredes blancas, suelo de madera en tonos medios, suelo beige, madera y panelado

Foto de recibidores y pasillos costeros de tamaño medio con paredes marrones, suelo de madera oscura, suelo marrón, madera y panelado

The client came to us to assist with transforming their small family cabin into a year-round residence that would continue the family legacy. The home was originally built by our client’s grandfather so keeping much of the existing interior woodwork and stone masonry fireplace was a must. They did not want to lose the rustic look and the warmth of the pine paneling. The view of Lake Michigan was also to be maintained. It was important to keep the home nestled within its surroundings.
There was a need to update the kitchen, add a laundry & mud room, install insulation, add a heating & cooling system, provide additional bedrooms and more bathrooms. The addition to the home needed to look intentional and provide plenty of room for the entire family to be together. Low maintenance exterior finish materials were used for the siding and trims as well as natural field stones at the base to match the original cabin’s charm.
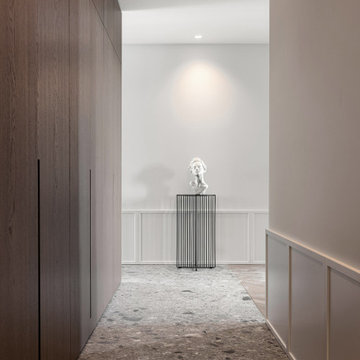
Modelo de recibidores y pasillos actuales de tamaño medio con paredes blancas, suelo de mármol, suelo gris, panelado y iluminación
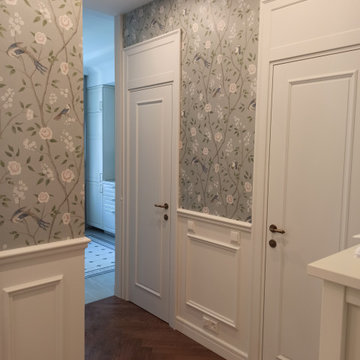
Интерьер коридора в классическом стиле
Ejemplo de recibidores y pasillos clásicos de tamaño medio con paredes blancas, suelo de madera en tonos medios, suelo marrón, casetón y panelado
Ejemplo de recibidores y pasillos clásicos de tamaño medio con paredes blancas, suelo de madera en tonos medios, suelo marrón, casetón y panelado
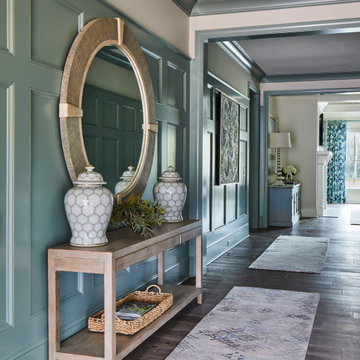
A view from the foyer down the hall into the family room beyond. Hannah, at J.Banks Design, and the homeowner choose to be daring with their color selection. A striking, yet tranquil color, which sets overall tone for the home.
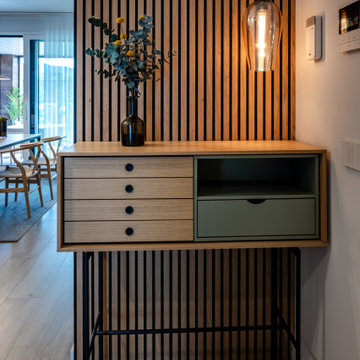
Pequeño recibidor compuesto por un mueble de treku y paneles de lamas
Foto de recibidores y pasillos actuales pequeños con suelo de madera en tonos medios, panelado y iluminación
Foto de recibidores y pasillos actuales pequeños con suelo de madera en tonos medios, panelado y iluminación
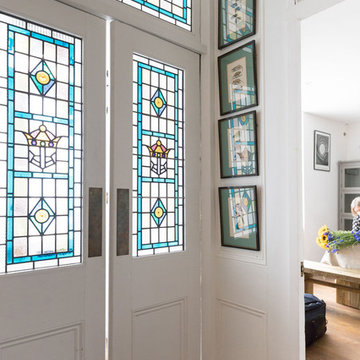
Beautiful stained glass panels in front door of a converted pub in Kemptown, Brighton.
See more of this project at https://absoluteprojectmanagement.com/portfolio/suki-kemptown-brighton/
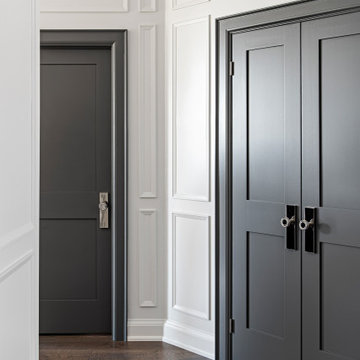
Diseño de recibidores y pasillos clásicos renovados grandes con paredes blancas, suelo de madera en tonos medios, suelo marrón y panelado
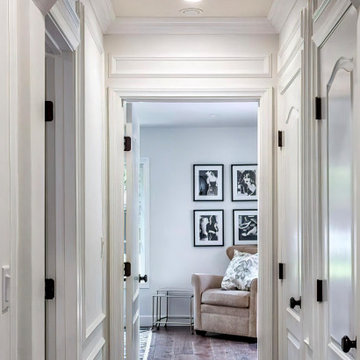
A hallway which stretches from opposite ends of the house leads to three guest bedrooms. The hallway is adorned with elegant paneling throughout. Intermediary archways break up the monotony of the space. To the right, one door opens onto a linen closet, the other onto the laundry room.
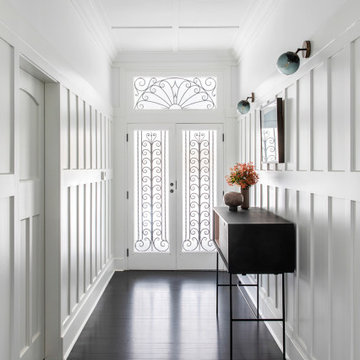
Elegant front door and hallway
Imagen de recibidores y pasillos clásicos con paredes blancas, suelo marrón, casetón y panelado
Imagen de recibidores y pasillos clásicos con paredes blancas, suelo marrón, casetón y panelado
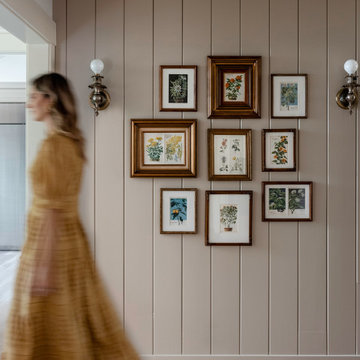
Nature and floral inspired shiplap art wall with antique gold fames and sconces.
Modelo de recibidores y pasillos pequeños con paredes beige, suelo de madera clara y panelado
Modelo de recibidores y pasillos pequeños con paredes beige, suelo de madera clara y panelado
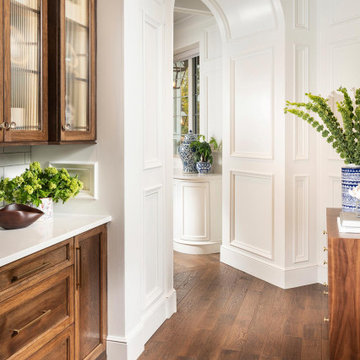
Modelo de recibidores y pasillos clásicos de tamaño medio con paredes blancas, suelo de madera en tonos medios, suelo marrón y panelado
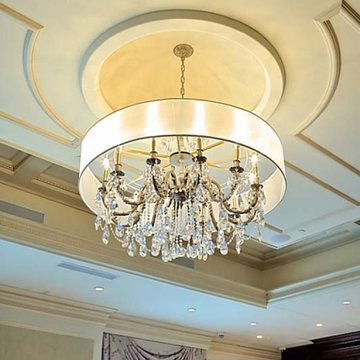
Custom commercial woodwork by WL Kitchen & Home.
For more projects visit our website wlkitchenandhome.com
.
.
.
#woodworker #luxurywoodworker #commercialfurniture #commercialwoodwork #carpentry #commercialcarpentry #bussinesrenovation #countryclub #restaurantwoodwork #millwork #woodpanel #traditionaldecor #wedingdecor #dinnerroom #cofferedceiling #commercialceiling #restaurantciling #luxurydecoration #mansionfurniture #custombar #commercialbar #buffettable #partyfurniture #restaurantfurniture #interirdesigner #commercialdesigner #elegantbusiness #elegantstyle #luxuryoffice
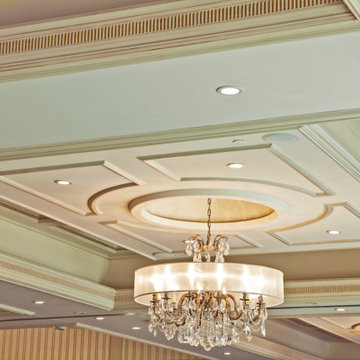
Custom commercial woodwork by WL Kitchen & Home.
For more projects visit our website wlkitchenandhome.com
.
.
.
#woodworker #luxurywoodworker #commercialfurniture #commercialwoodwork #carpentry #commercialcarpentry #bussinesrenovation #countryclub #restaurantwoodwork #millwork #woodpanel #traditionaldecor #wedingdecor #dinnerroom #cofferedceiling #commercialceiling #restaurantciling #luxurydecoration #mansionfurniture #custombar #commercialbar #buffettable #partyfurniture #restaurantfurniture #interirdesigner #commercialdesigner #elegantbusiness #elegantstyle #luxuryoffice

The main hall linking the entry to the stair tower at the rear. A wood paneled wall accents the entry to the lounge opposite the dining room.
Modelo de recibidores y pasillos modernos grandes con paredes marrones, suelo de travertino, suelo blanco, casetón y panelado
Modelo de recibidores y pasillos modernos grandes con paredes marrones, suelo de travertino, suelo blanco, casetón y panelado
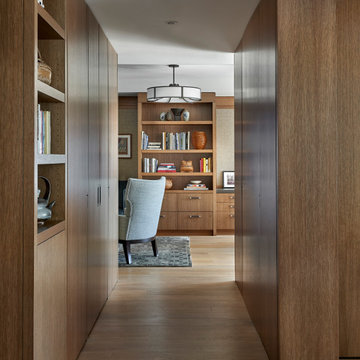
Diseño de recibidores y pasillos tradicionales renovados con suelo de madera clara, suelo marrón y panelado
826 ideas para recibidores y pasillos con panelado
6