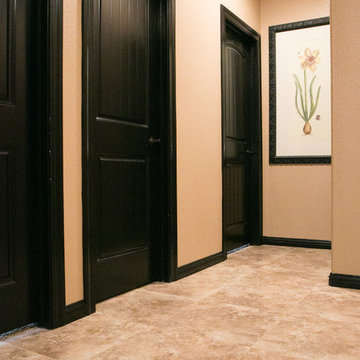23 ideas para recibidores y pasillos negros con suelo de travertino
Filtrar por
Presupuesto
Ordenar por:Popular hoy
1 - 20 de 23 fotos
Artículo 1 de 3
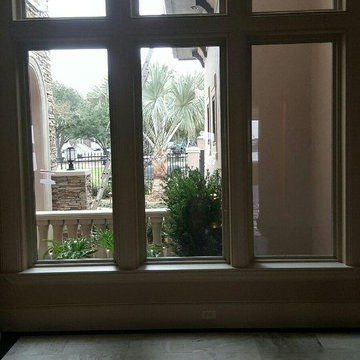
Modelo de recibidores y pasillos clásicos renovados de tamaño medio con paredes blancas y suelo de travertino
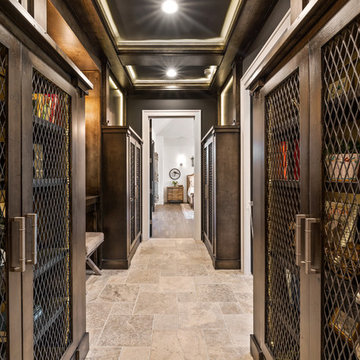
This hall leads from the living area to the master suite and features silver leaf with an acid wash stain to bring dimension to the natural wood finishes. Add in the backlighting, and this space comes to life!
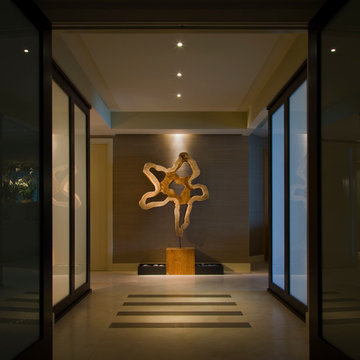
Dan Forer
Ejemplo de recibidores y pasillos clásicos renovados grandes con paredes beige, suelo de travertino y suelo beige
Ejemplo de recibidores y pasillos clásicos renovados grandes con paredes beige, suelo de travertino y suelo beige
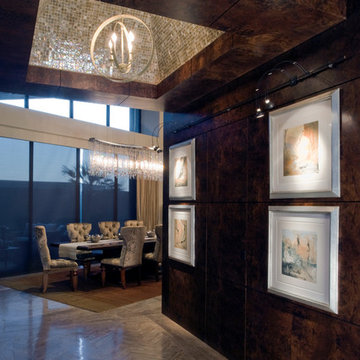
Behind the burled walnut walls of this hallway is an entry to a china and silver closet. Across the hall is the powder room -- tastefully hidden behind the walnut panels like the wall it mirrors. The dining vestibule is highlighted by a bracelet chandelier hanging in a tiled square vault in the burl walnut clad ceiling.
Brett Drury Architectural Photography
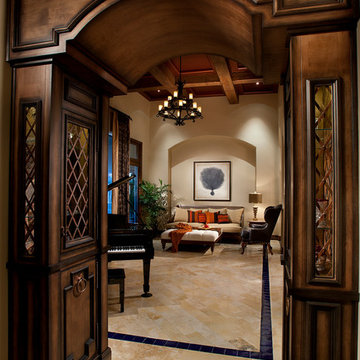
Beautiful lighted custom cabinets frame the entry into this formal living room
Foto de recibidores y pasillos tradicionales pequeños con paredes beige, suelo de travertino y suelo multicolor
Foto de recibidores y pasillos tradicionales pequeños con paredes beige, suelo de travertino y suelo multicolor
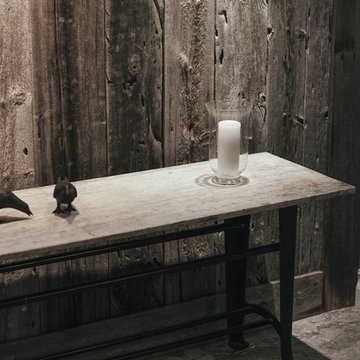
Ejemplo de recibidores y pasillos rústicos de tamaño medio con paredes grises y suelo de travertino
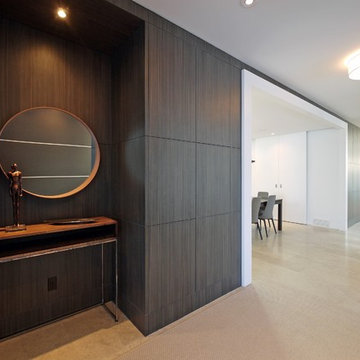
Full-height wall panel runs the length of the home, and conceals storage, hidden door to mudroom & butler's pantry, media unit, and bar. This view is from the front foyer.
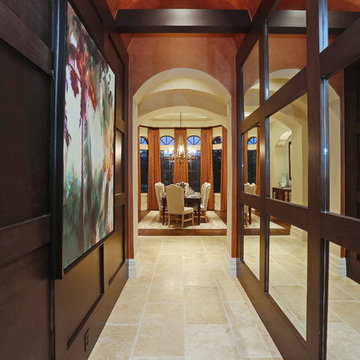
Everett Dennison | SRQ 360
Modelo de recibidores y pasillos de tamaño medio con paredes marrones y suelo de travertino
Modelo de recibidores y pasillos de tamaño medio con paredes marrones y suelo de travertino
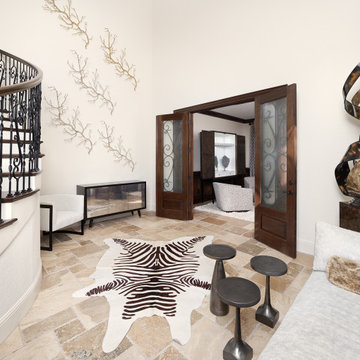
A serene comfort has been created in this golf course estate by combining contemporary furnishings with rustic earth tones. The lush landscaping seen in the oversized windows was used as a backdrop for this entry hall and works well with the natural stone flooring in various earth tones. The smoked glass, lux fabrics in warm gray tones, and simple lines of the anchor furniture pieces add a contemporary richness to the design. While the organic art pieces and fixtures are a compliment to the tropical surroundings.
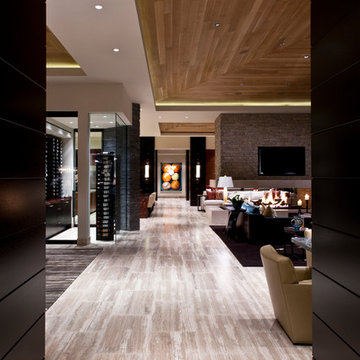
Imagen de recibidores y pasillos actuales grandes con suelo de travertino, paredes beige y suelo beige
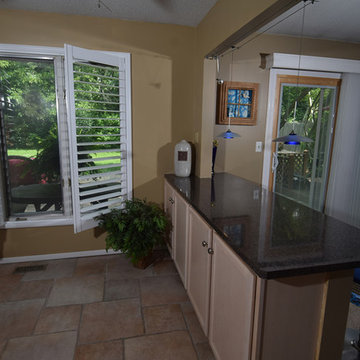
These beautiful shutters are made with a hidden tilt feature that enhances your view from inside the home instead of having the traditional tilt bar in the middle of each panel. They are extremely easy to clean and look very sleek! Our client was so pleased he completed a 5 star review on Budget Blinds and our shutters.
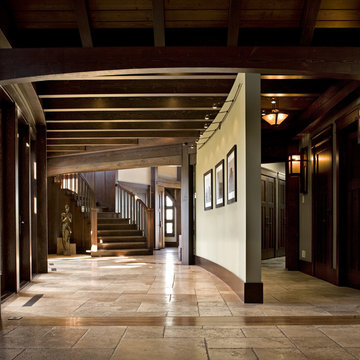
Roger Brooks Photography
Imagen de recibidores y pasillos de estilo americano de tamaño medio con suelo de travertino
Imagen de recibidores y pasillos de estilo americano de tamaño medio con suelo de travertino
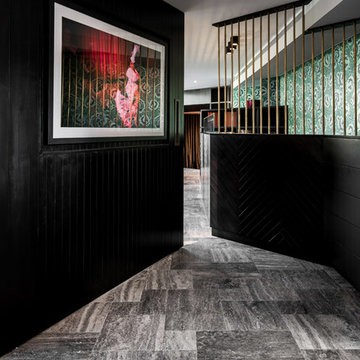
An oversized pivot door with timber panelling opens up and leads to the entertaining wing of the home with DJ booth, bar, pool room and wine cellar. A bold and moody palette was created with the material selection which includes travertine, timber panelling, brass screening and a feature emerald wallpaper.
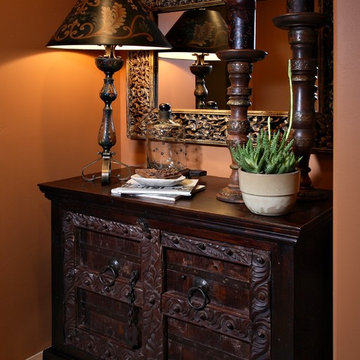
Pam Singleton/Image Photography
Ejemplo de recibidores y pasillos mediterráneos pequeños con suelo de travertino, parades naranjas y suelo beige
Ejemplo de recibidores y pasillos mediterráneos pequeños con suelo de travertino, parades naranjas y suelo beige
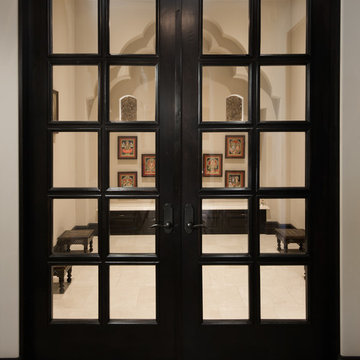
We love these dark and glass hallway double doors, it really gives off our client's style.
Foto de recibidores y pasillos extra grandes con paredes blancas, suelo de travertino y suelo beige
Foto de recibidores y pasillos extra grandes con paredes blancas, suelo de travertino y suelo beige
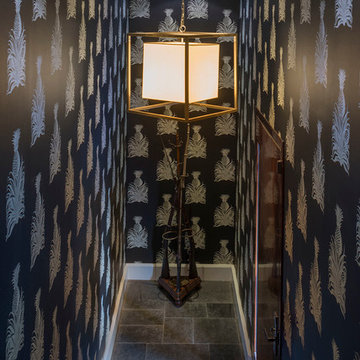
Foto de recibidores y pasillos actuales grandes con paredes azules y suelo de travertino
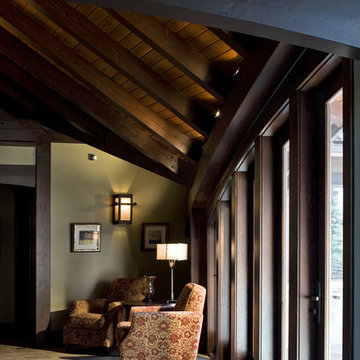
Roger Brooks Photography
Ejemplo de recibidores y pasillos de estilo americano de tamaño medio con paredes beige y suelo de travertino
Ejemplo de recibidores y pasillos de estilo americano de tamaño medio con paredes beige y suelo de travertino
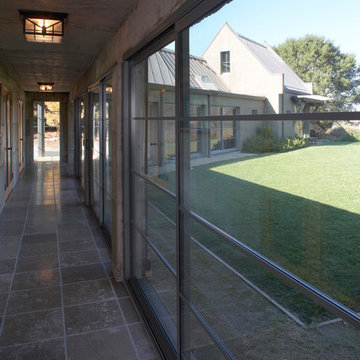
Muffy Kibbey, Photographer
Zanderbuilt, General Contractor
Gary Lazar, Landscape Architecture
Ejemplo de recibidores y pasillos eclécticos con suelo de travertino
Ejemplo de recibidores y pasillos eclécticos con suelo de travertino
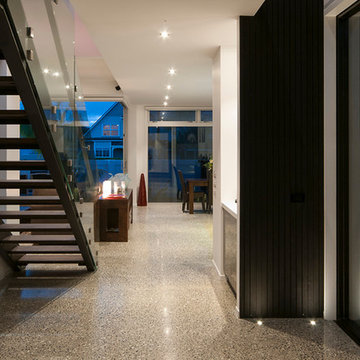
Diseño de recibidores y pasillos contemporáneos grandes con paredes blancas, suelo de travertino y suelo gris
23 ideas para recibidores y pasillos negros con suelo de travertino
1
