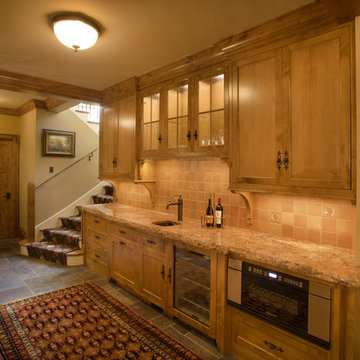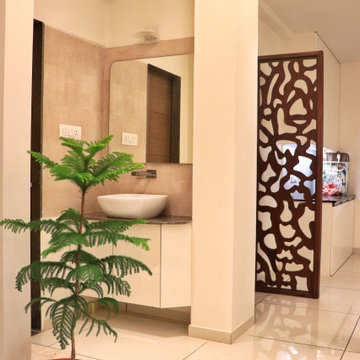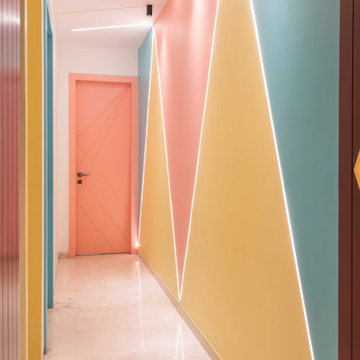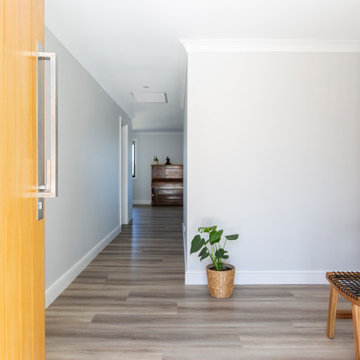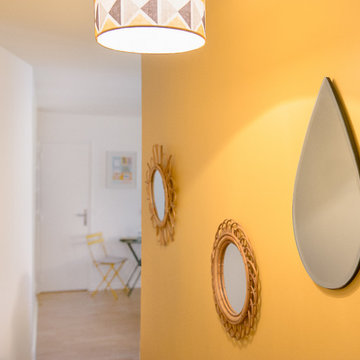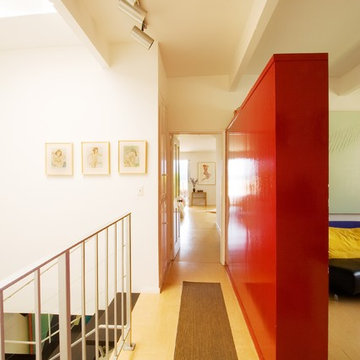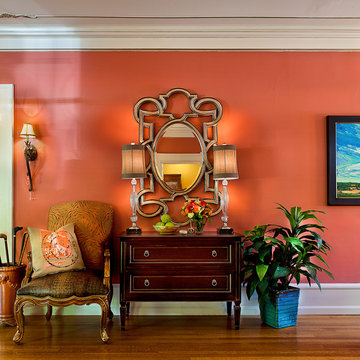4.569 ideas para recibidores y pasillos naranjas
Ordenar por:Popular hoy
141 - 160 de 4569 fotos
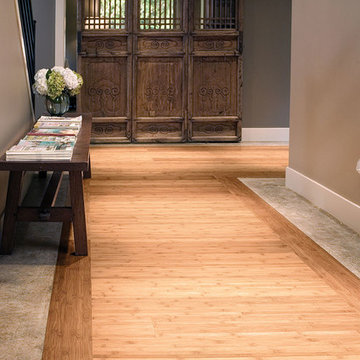
Color: Craftsman2 Flat Caramel Bamboo
Modelo de recibidores y pasillos de estilo zen de tamaño medio con paredes grises y suelo de bambú
Modelo de recibidores y pasillos de estilo zen de tamaño medio con paredes grises y suelo de bambú
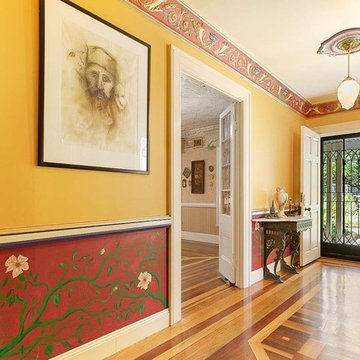
Hervey Bay. Unique, period style, designer 4 b/r family entertainer home.
This unique home is now on the market since extensive renovations have been completed. Period style, designer interior with 10 foot ceilings and ornate cornices. Parquetry and timber floors through out. Dining area with library is off the lounge. Tiled bathrooms and laundry. Original french doors off lounge to gravelled outdoor fire pit, paint themed rooms reminiscent of a bygone era. Victorian appeal in a timeless charm unlike any other in Hervey Bay with high quality fixtures, modern stand alone kitchen overlooking ionised deep pool with it's own self contained villa.
3 bedrooms located within the home, ensuite and walk in robes in Master, separate wing for 2 other bedrooms with bathroom between, teenager's retreat separate to main house with it's own entrance and bathroom.
New Kitchen with entertaining area overlooking pool, quality fixtures, granite and stainless bench tops, hardwood floors, butlers pantry, gabled ceiling with exposed beams and large timber fans which open onto balinese themed al fresco dining area by the pool.
Separate villa next to pool, bedroom, lounge ,bathroom .
House has solar hot water and panels feeding back into grid at original rebate, water tanks and bore water pump for gardens with sprinklers zoned for ease of watering, insulated, air conditioned, fans in all main rooms and bedrooms, paved driveway with gravel entrance from automatic gate. Double garage for storage and 2 bay roofed carport in front, quaint cottage in front yard for arts room or childs play house.
View More: http://www.noagentproperty.com.au/private-real-estate/list/property-for-sale/qld/wide-bay-burnett/hervey-bay/urangan/20531
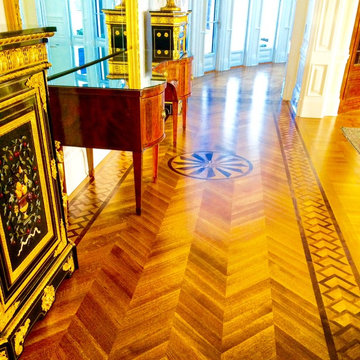
Hardwood Flooring installed, stained and finished by City Interior Decoration in a new private residence located in Old Westbury, NY.
Diseño de recibidores y pasillos clásicos extra grandes con paredes beige y suelo de madera oscura
Diseño de recibidores y pasillos clásicos extra grandes con paredes beige y suelo de madera oscura
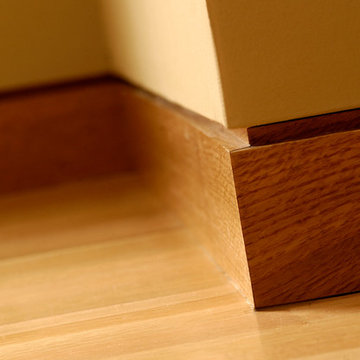
Photography by John Noltner & CWC
Imagen de recibidores y pasillos contemporáneos pequeños con paredes beige y suelo de madera clara
Imagen de recibidores y pasillos contemporáneos pequeños con paredes beige y suelo de madera clara
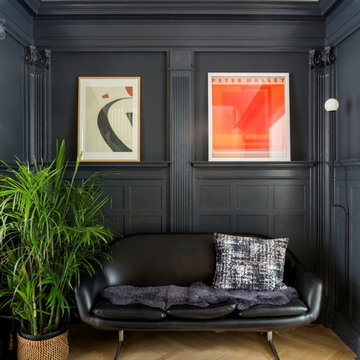
Complete renovation of a brownstone in a landmark district, including the recreation of the original stoop.
Kate Glicksberg Photography
Diseño de recibidores y pasillos tradicionales renovados con paredes negras y suelo de madera clara
Diseño de recibidores y pasillos tradicionales renovados con paredes negras y suelo de madera clara

Maison et Travaux
sol en dalles ardoises
Modelo de recibidores y pasillos actuales grandes con paredes blancas, suelo de pizarra y cuadros
Modelo de recibidores y pasillos actuales grandes con paredes blancas, suelo de pizarra y cuadros
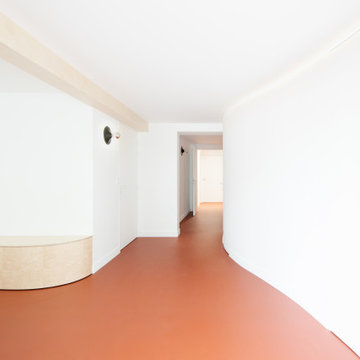
Conception, fabrication et pose d'un banc pour l'espace d'attente d'un cabinet dentaire - Projet en collaboration avec l'agence Albane Bobin
Ejemplo de recibidores y pasillos actuales grandes
Ejemplo de recibidores y pasillos actuales grandes
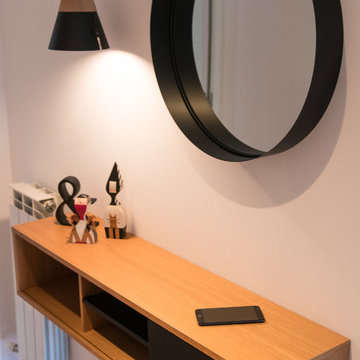
Mueble existente que se modificó para la reforma, dandole el toque de color negro.
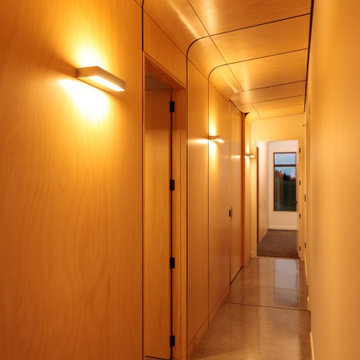
Carefully orientated and sited on the edge of small plateau this house looks out across the rolling countryside of North Canterbury. The 3-bedroom rural family home is an exemplar of simplicity done with care and precision.
Tucked in alongside a private limestone quarry with cows grazing in the distance the choice of materials are intuitively natural and implemented with bare authenticity.
Oiled random width cedar weatherboards are contemporary and rustic, the polished concrete floors with exposed aggregate tie in wonderfully to the adjacent limestone cliffs, and the clean folded wall to roof, envelopes the building from the sheltered south to the amazing views to the north. Designed to portray purity of form the outer metal surface provides enclosure and shelter from the elements, while its inner face is a continuous skin of hoop pine timber from inside to out.
The hoop pine linings bend up the inner walls to form the ceiling and then soar continuous outward past the full height glazing to become the outside soffit. The bold vertical lines of the panel joins are strongly expressed aligning with windows and jambs, they guild the eye up and out so as you step in through the sheltered Southern entrances the landscape flows out in front of you.
Every detail required careful thought in design and craft in construction. As two simple boxes joined by a glass link, a house that sits so beautifully in the landscape was deceptively challenging, and stands as a credit to our client passion for their new home & the builders craftsmanship to see it though, it is a end result we are all very proud to have been a part of.
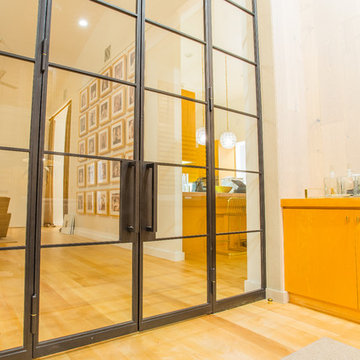
Diseño de recibidores y pasillos clásicos renovados grandes con paredes beige, suelo de madera clara y suelo beige
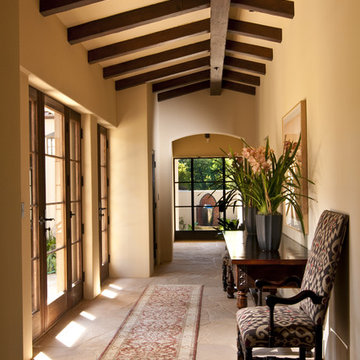
photo by Bernardo Grijalva
Modelo de recibidores y pasillos mediterráneos con paredes beige
Modelo de recibidores y pasillos mediterráneos con paredes beige
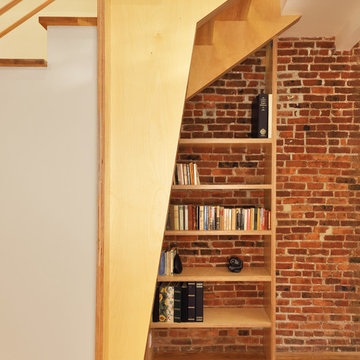
Conversion of a 4-family brownstone to a 3-family. The focus of the project was the renovation of the owner's apartment, including an expansion from a duplex to a triplex. The design centers around a dramatic two-story space which integrates the entry hall and stair with a library, a small desk space on the lower level and a full office on the upper level. The office is used as a primary work space by one of the owners - a writer, whose ideal working environment is one where he is connected with the rest of the family. This central section of the house, including the writer's office, was designed to maximize sight lines and provide as much connection through the spaces as possible. This openness was also intended to bring as much natural light as possible into this center portion of the house; typically the darkest part of a rowhouse building.
Project Team: Richard Goodstein, Angie Hunsaker, Michael Hanson
Structural Engineer: Yoshinori Nito Engineering and Design PC
Photos: Tom Sibley
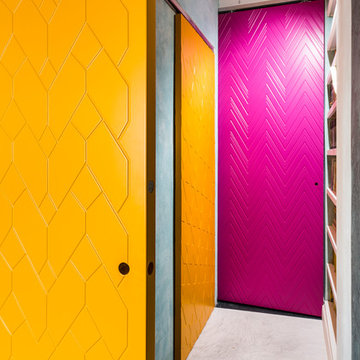
Ph: Paolo Allasia
Diseño de recibidores y pasillos eclécticos de tamaño medio con paredes verdes, suelo de cemento y suelo multicolor
Diseño de recibidores y pasillos eclécticos de tamaño medio con paredes verdes, suelo de cemento y suelo multicolor
4.569 ideas para recibidores y pasillos naranjas
8
