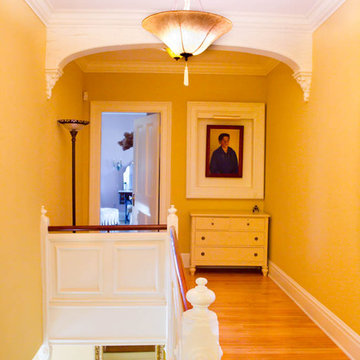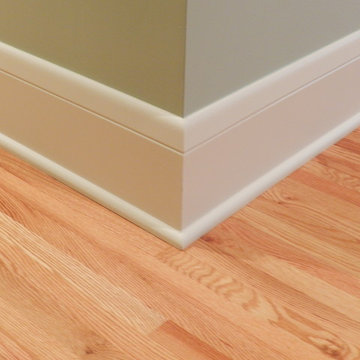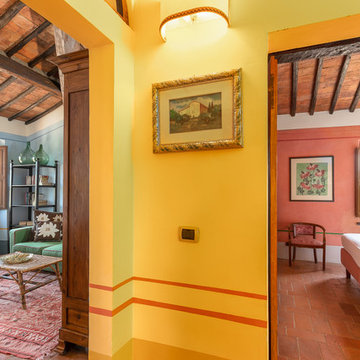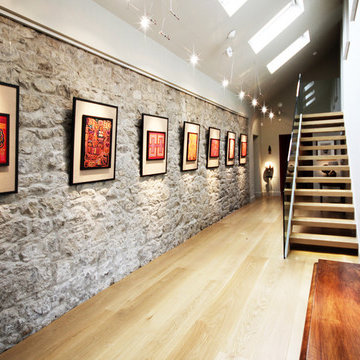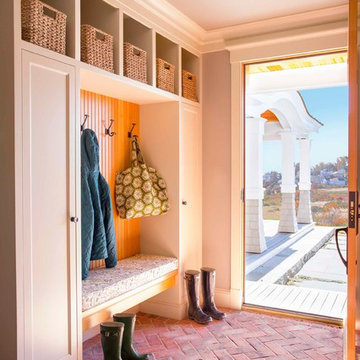4.570 ideas para recibidores y pasillos naranjas
Filtrar por
Presupuesto
Ordenar por:Popular hoy
21 - 40 de 4570 fotos
Artículo 1 de 2
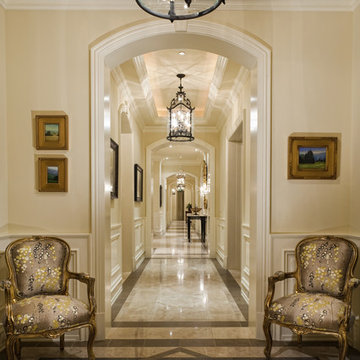
Foto de recibidores y pasillos clásicos con paredes beige y suelo multicolor

Foto de recibidores y pasillos clásicos con paredes amarillas, suelo de madera en tonos medios y suelo marrón
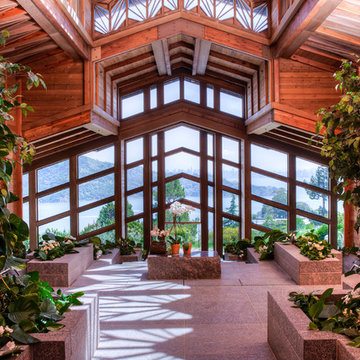
This dramatic contemporary residence features extraordinary design with magnificent views of Angel Island, the Golden Gate Bridge, and the ever changing San Francisco Bay. The amazing great room has soaring 36 foot ceilings, a Carnelian granite cascading waterfall flanked by stairways on each side, and an unique patterned sky roof of redwood and cedar. The 57 foyer windows and glass double doors are specifically designed to frame the world class views. Designed by world-renowned architect Angela Danadjieva as her personal residence, this unique architectural masterpiece features intricate woodwork and innovative environmental construction standards offering an ecological sanctuary with the natural granite flooring and planters and a 10 ft. indoor waterfall. The fluctuating light filtering through the sculptured redwood ceilings creates a reflective and varying ambiance. Other features include a reinforced concrete structure, multi-layered slate roof, a natural garden with granite and stone patio leading to a lawn overlooking the San Francisco Bay. Completing the home is a spacious master suite with a granite bath, an office / second bedroom featuring a granite bath, a third guest bedroom suite and a den / 4th bedroom with bath. Other features include an electronic controlled gate with a stone driveway to the two car garage and a dumb waiter from the garage to the granite kitchen.

This is a very well detailed custom home on a smaller scale, measuring only 3,000 sf under a/c. Every element of the home was designed by some of Sarasota's top architects, landscape architects and interior designers. One of the highlighted features are the true cypress timber beams that span the great room. These are not faux box beams but true timbers. Another awesome design feature is the outdoor living room boasting 20' pitched ceilings and a 37' tall chimney made of true boulders stacked over the course of 1 month.
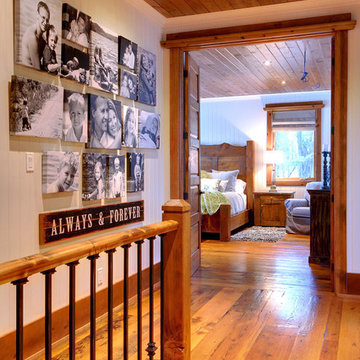
Imagen de recibidores y pasillos rústicos con paredes blancas, suelo de madera en tonos medios y iluminación
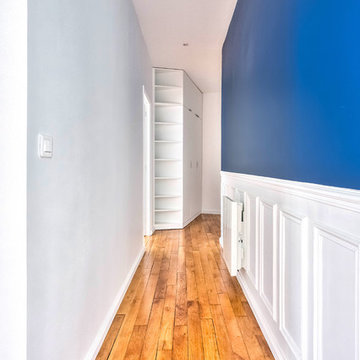
Vue du couloir sur le dressing d'entrée réalisé sur-mesure, en medium peint.
Les moulures sur le mur de droite sont d'origine et ont volontairement été gardées uniquement sur ce côté. La partie haute a été peinte en bleu pour donner plus de cachet et d'originalité.

Foto de recibidores y pasillos clásicos con paredes grises, suelo de madera en tonos medios y suelo marrón
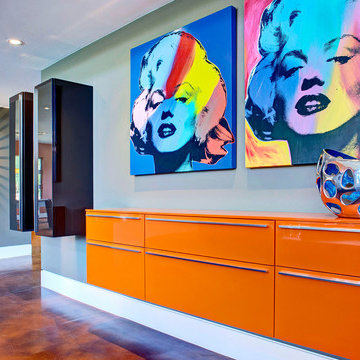
“Today, we are living in our dream home... completely furnished by Cantoni. We couldn’t be happier.” Lisa McElroy
Photos by: Lucas Chichon
Foto de recibidores y pasillos actuales con paredes azules y suelo naranja
Foto de recibidores y pasillos actuales con paredes azules y suelo naranja

Private Elevator Entrance with Flavorpaper wallpaper and walnut detailing.
© Joe Fletcher Photography
Modelo de recibidores y pasillos actuales con suelo de madera en tonos medios, paredes multicolor y cuadros
Modelo de recibidores y pasillos actuales con suelo de madera en tonos medios, paredes multicolor y cuadros
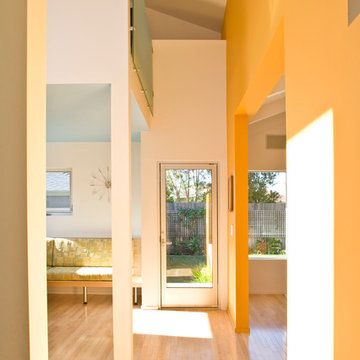
An axis from the front door to the glazed rear door offers an inviting view of the newly landscaped yard beyond.
Foto de recibidores y pasillos contemporáneos con parades naranjas y suelo de madera clara
Foto de recibidores y pasillos contemporáneos con parades naranjas y suelo de madera clara

Imagen de recibidores y pasillos vintage con paredes marrones, suelo de madera oscura, suelo marrón y cuadros
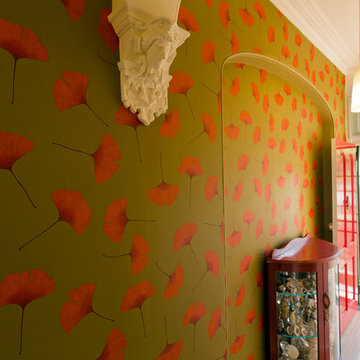
Karina Illovska
Ejemplo de recibidores y pasillos contemporáneos pequeños con suelo de madera clara y cuadros
Ejemplo de recibidores y pasillos contemporáneos pequeños con suelo de madera clara y cuadros
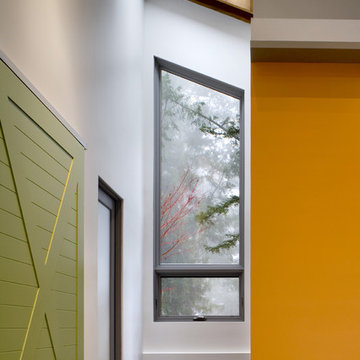
Entry Hall at SE end of studio.
Cathy Schwabe Architecture.
Photograph by David Wakely
Modelo de recibidores y pasillos contemporáneos con suelo de cemento
Modelo de recibidores y pasillos contemporáneos con suelo de cemento
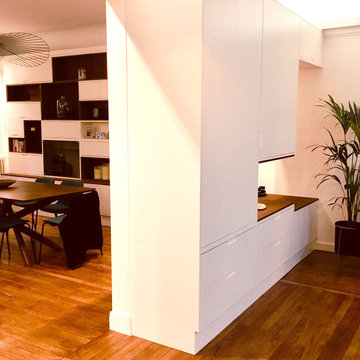
little.s.boxes
Ejemplo de recibidores y pasillos vintage de tamaño medio con paredes blancas
Ejemplo de recibidores y pasillos vintage de tamaño medio con paredes blancas
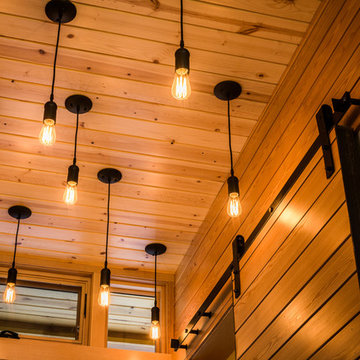
Foto de recibidores y pasillos rurales de tamaño medio con paredes blancas y suelo de cemento
4.570 ideas para recibidores y pasillos naranjas
2
