561 ideas para recibidores y pasillos naranjas de tamaño medio
Filtrar por
Presupuesto
Ordenar por:Popular hoy
21 - 40 de 561 fotos
Artículo 1 de 3
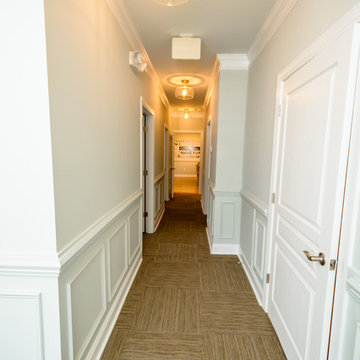
Imagen de recibidores y pasillos campestres de tamaño medio con paredes grises, moqueta y suelo marrón
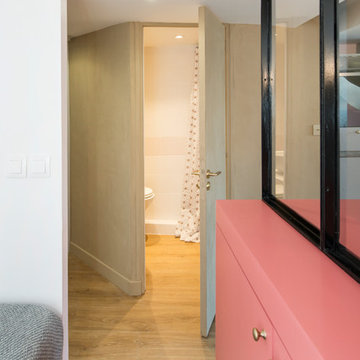
Imagen de recibidores y pasillos de tamaño medio con paredes rosas, suelo de madera en tonos medios y suelo beige
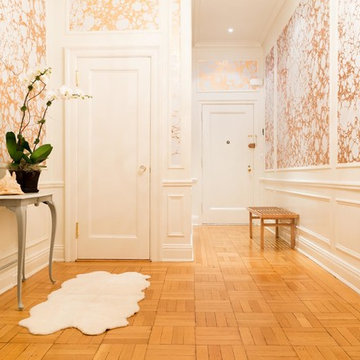
Wallpaper by Calico Wallpaper. Available at NewWall.com | The origins of Wabi are found in the landscapes of the ancient East, giving the impression of water flowing over pebbles.
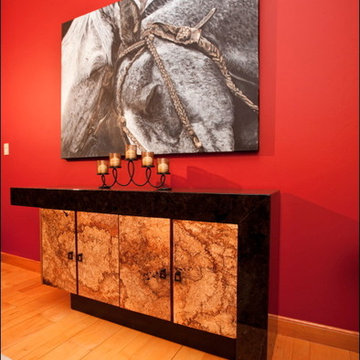
Foto de recibidores y pasillos asiáticos de tamaño medio con paredes rojas, suelo de madera clara y suelo beige
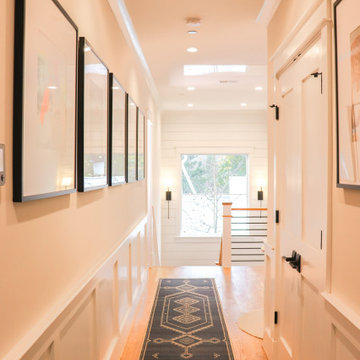
Hallways to bedrooms designed with a gallery wall, accent table, runners
Ejemplo de recibidores y pasillos modernos de tamaño medio con suelo de madera clara y boiserie
Ejemplo de recibidores y pasillos modernos de tamaño medio con suelo de madera clara y boiserie
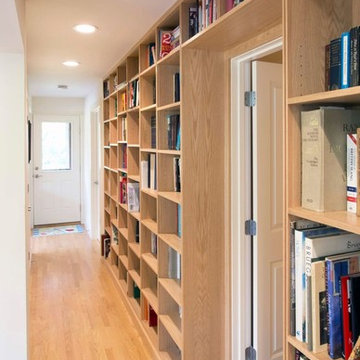
A new home for two, generating four times more electricity than it uses, including the "fuel" for an electric car.
This house makes Net Zero look like child's play. But while the 22kW roof-mounted system is impressive, it's not all about the PV. The design features great energy savings in its careful siting to maximize passive solar considerations such as natural heating and daylighting. Roof overhangs are sized to limit direct sun in the hot summer and to invite the sun during the cold winter months.
The construction contributes as well, featuring R40 cellulose-filled double-stud walls, a R50 roof system and triple glazed windows. Heating and cooling are supplied by air source heat pumps.
Photos By Ethan Drinker
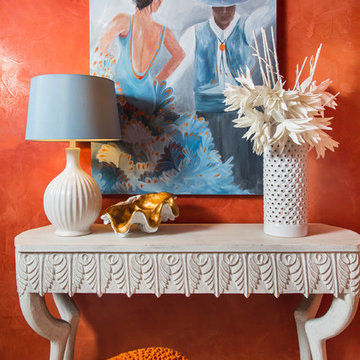
Imagen de recibidores y pasillos mediterráneos de tamaño medio con parades naranjas, suelo de baldosas de porcelana y iluminación
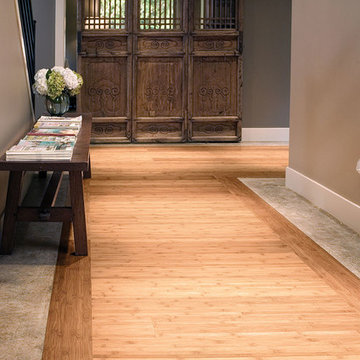
Color: Craftsman2 Flat Caramel Bamboo
Modelo de recibidores y pasillos de estilo zen de tamaño medio con paredes grises y suelo de bambú
Modelo de recibidores y pasillos de estilo zen de tamaño medio con paredes grises y suelo de bambú
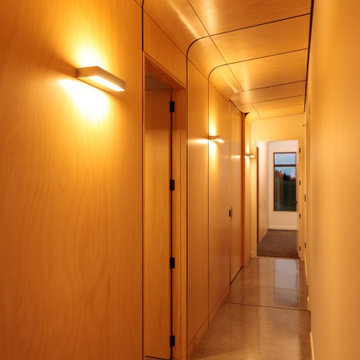
Carefully orientated and sited on the edge of small plateau this house looks out across the rolling countryside of North Canterbury. The 3-bedroom rural family home is an exemplar of simplicity done with care and precision.
Tucked in alongside a private limestone quarry with cows grazing in the distance the choice of materials are intuitively natural and implemented with bare authenticity.
Oiled random width cedar weatherboards are contemporary and rustic, the polished concrete floors with exposed aggregate tie in wonderfully to the adjacent limestone cliffs, and the clean folded wall to roof, envelopes the building from the sheltered south to the amazing views to the north. Designed to portray purity of form the outer metal surface provides enclosure and shelter from the elements, while its inner face is a continuous skin of hoop pine timber from inside to out.
The hoop pine linings bend up the inner walls to form the ceiling and then soar continuous outward past the full height glazing to become the outside soffit. The bold vertical lines of the panel joins are strongly expressed aligning with windows and jambs, they guild the eye up and out so as you step in through the sheltered Southern entrances the landscape flows out in front of you.
Every detail required careful thought in design and craft in construction. As two simple boxes joined by a glass link, a house that sits so beautifully in the landscape was deceptively challenging, and stands as a credit to our client passion for their new home & the builders craftsmanship to see it though, it is a end result we are all very proud to have been a part of.
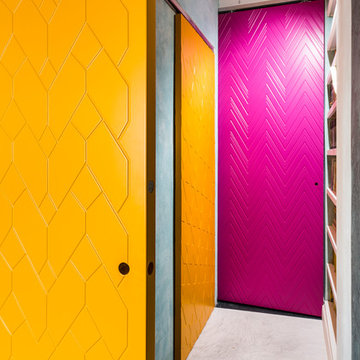
Ph: Paolo Allasia
Diseño de recibidores y pasillos eclécticos de tamaño medio con paredes verdes, suelo de cemento y suelo multicolor
Diseño de recibidores y pasillos eclécticos de tamaño medio con paredes verdes, suelo de cemento y suelo multicolor
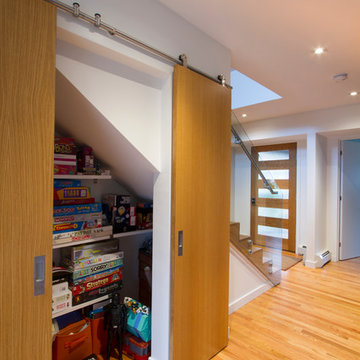
View of Modern barn doors with oak fronts in the open position
Photography by: Jeffrey Tryon
Imagen de recibidores y pasillos modernos de tamaño medio con paredes blancas, suelo de madera clara y suelo marrón
Imagen de recibidores y pasillos modernos de tamaño medio con paredes blancas, suelo de madera clara y suelo marrón
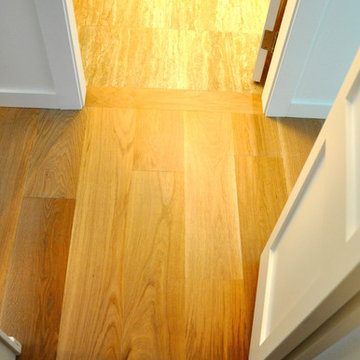
BC FLOORS
Foto de recibidores y pasillos actuales de tamaño medio con paredes blancas, suelo de madera clara y suelo beige
Foto de recibidores y pasillos actuales de tamaño medio con paredes blancas, suelo de madera clara y suelo beige
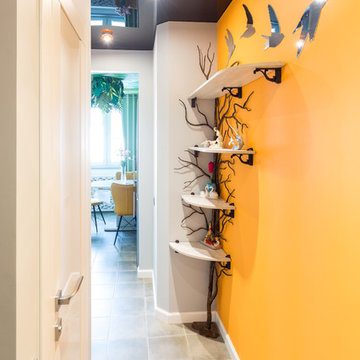
В коридоре опять обыграна природная тема
Modelo de recibidores y pasillos actuales de tamaño medio con parades naranjas, suelo de bambú y suelo gris
Modelo de recibidores y pasillos actuales de tamaño medio con parades naranjas, suelo de bambú y suelo gris
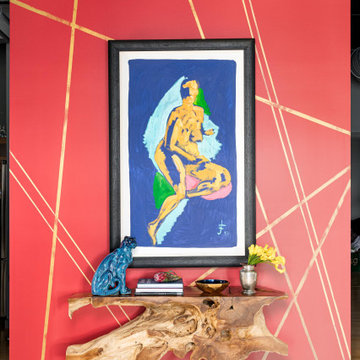
This design scheme blends femininity, sophistication, and the bling of Art Deco with earthy, natural accents. An amoeba-shaped rug breaks the linearity in the living room that’s furnished with a lady bug-red sleeper sofa with gold piping and another curvy sofa. These are juxtaposed with chairs that have a modern Danish flavor, and the side tables add an earthy touch. The dining area can be used as a work station as well and features an elliptical-shaped table with gold velvet upholstered chairs and bubble chandeliers. A velvet, aubergine headboard graces the bed in the master bedroom that’s painted in a subtle shade of silver. Abstract murals and vibrant photography complete the look. Photography by: Sean Litchfield
---
Project designed by Boston interior design studio Dane Austin Design. They serve Boston, Cambridge, Hingham, Cohasset, Newton, Weston, Lexington, Concord, Dover, Andover, Gloucester, as well as surrounding areas.
For more about Dane Austin Design, click here: https://daneaustindesign.com/
To learn more about this project, click here:
https://daneaustindesign.com/leather-district-loft
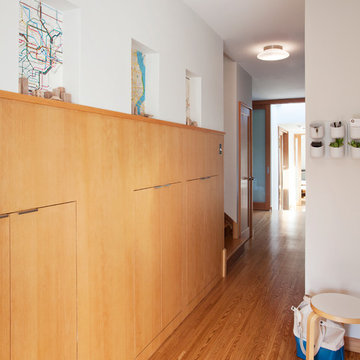
Sleek hallway storage allow items to be hidden away. Niches above the storage units provide spaces to highlight artwork and special items.
www.marikoreed.com
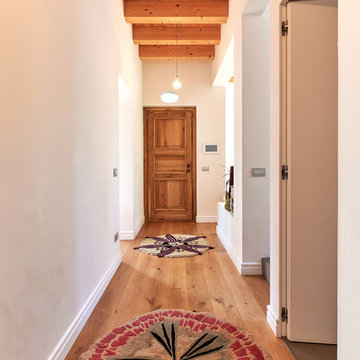
Ejemplo de recibidores y pasillos tradicionales de tamaño medio con paredes blancas, suelo de madera en tonos medios y suelo marrón
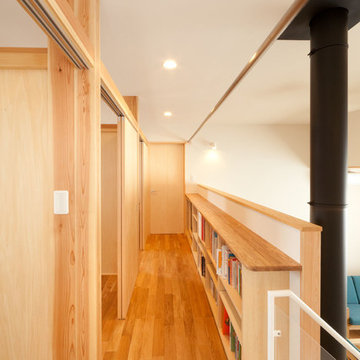
永井写真事務所
Diseño de recibidores y pasillos actuales de tamaño medio con paredes blancas y suelo de madera en tonos medios
Diseño de recibidores y pasillos actuales de tamaño medio con paredes blancas y suelo de madera en tonos medios
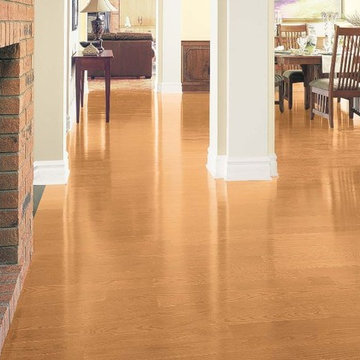
Diseño de recibidores y pasillos de estilo americano de tamaño medio con paredes amarillas, suelo de madera clara y suelo beige
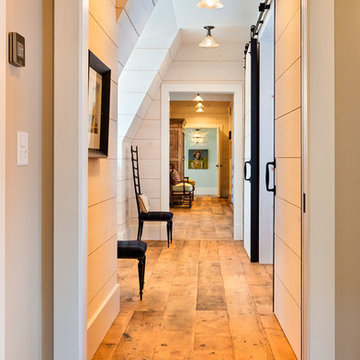
www.steinbergerphotos.com
Diseño de recibidores y pasillos de estilo de casa de campo de tamaño medio con paredes blancas, suelo de madera en tonos medios, suelo marrón y iluminación
Diseño de recibidores y pasillos de estilo de casa de campo de tamaño medio con paredes blancas, suelo de madera en tonos medios, suelo marrón y iluminación
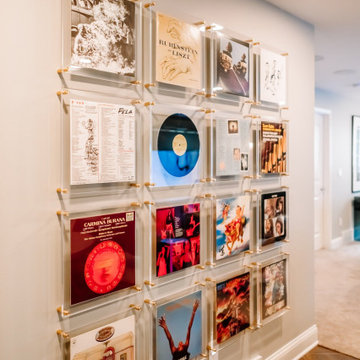
Project by Wiles Design Group. Their Cedar Rapids-based design studio serves the entire Midwest, including Iowa City, Dubuque, Davenport, and Waterloo, as well as North Missouri and St. Louis.
For more about Wiles Design Group, see here: https://wilesdesigngroup.com/
To learn more about this project, see here: https://wilesdesigngroup.com/inviting-and-modern-basement
561 ideas para recibidores y pasillos naranjas de tamaño medio
2