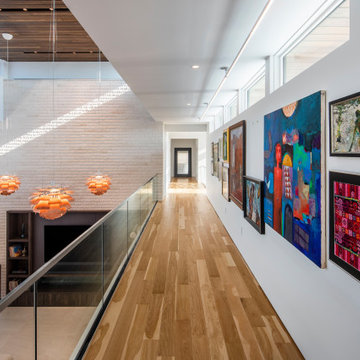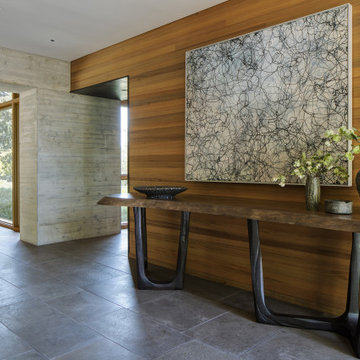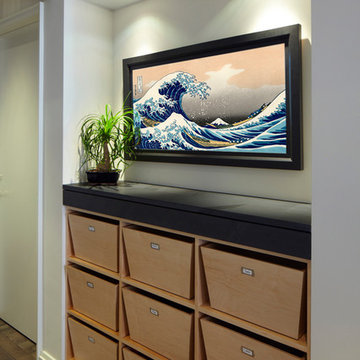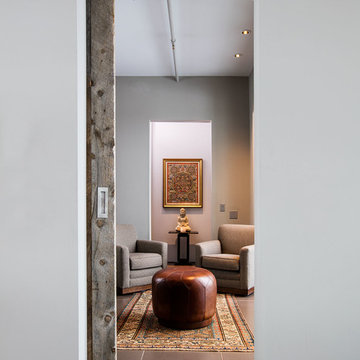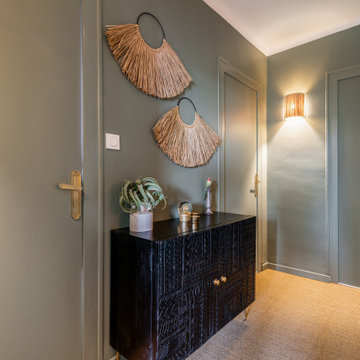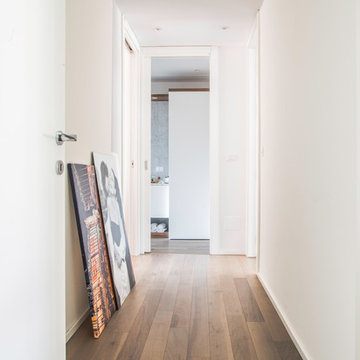39.560 ideas para recibidores y pasillos modernos
Filtrar por
Presupuesto
Ordenar por:Popular hoy
181 - 200 de 39.560 fotos
Artículo 1 de 4
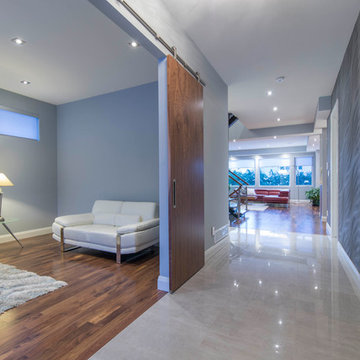
Foto de recibidores y pasillos modernos de tamaño medio con paredes grises, suelo gris y iluminación
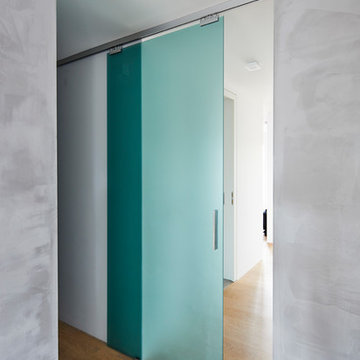
Ejemplo de recibidores y pasillos minimalistas de tamaño medio con paredes grises, suelo de madera en tonos medios y suelo marrón
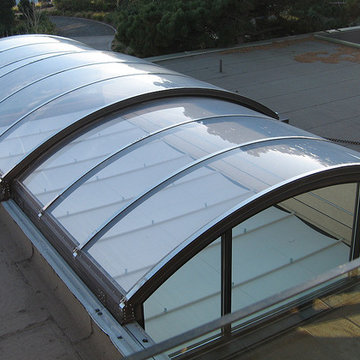
This is a good picture to use for a retractable skylight quiz. Here goes!
Q: What type of skylight is this?
A: It's a center-third-operable barrel. (If you look along the left edge of the skylight, you can see that the middle third sits on top of either end.
Q: Is it motorized? How can you tell?
A: Yes, that box on the end of the middle section is the giveaway - it contains the motor.
Q: Which direction does the center-third retract to?
A: To retract, a section needs tracks to roll on. You can see a track on this side of the center section, but not the far side. So it retracts toward the camera.
Q: How big is this skylight?
A: It's larger than it looks. That box enclosing the motor is about one foot by one-foot. The size of the opening: about 15' by 30'.
Encuentra al profesional adecuado para tu proyecto
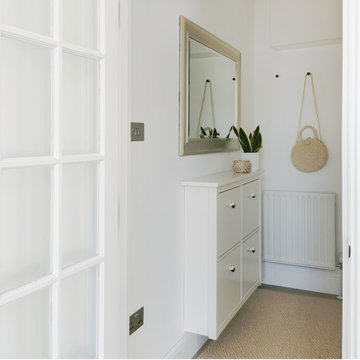
Modelo de recibidores y pasillos modernos pequeños con paredes blancas y suelo de madera clara
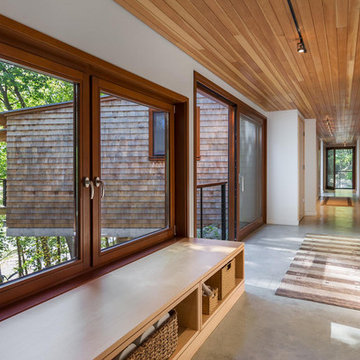
Tilt turn windows, a LiftSlide unit, and glass door illuminate the hallway and connect to views of forest and lake.
Diseño de recibidores y pasillos minimalistas de tamaño medio con paredes blancas, suelo de cemento y suelo gris
Diseño de recibidores y pasillos minimalistas de tamaño medio con paredes blancas, suelo de cemento y suelo gris
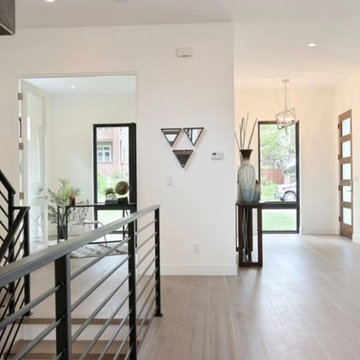
Exciting looks for a refined hallway interior. Unique decor, plush seating arrangements, and elegant wall decor. Make sure no corner is left untouched and add a luxe look to your hallway interiors!
Project designed by Denver, Colorado interior designer Margarita Bravo. She serves Denver as well as surrounding areas such as Cherry Hills Village, Englewood, Greenwood Village, and Bow Mar.
For more about MARGARITA BRAVO, click here: https://www.margaritabravo.com/
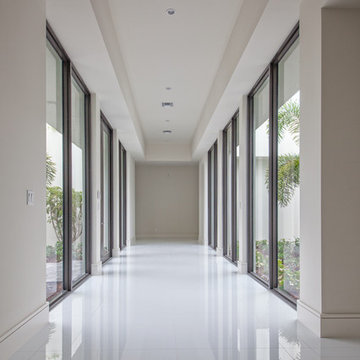
Diseño de recibidores y pasillos minimalistas grandes con paredes grises y suelo blanco

Full gut renovation and facade restoration of an historic 1850s wood-frame townhouse. The current owners found the building as a decaying, vacant SRO (single room occupancy) dwelling with approximately 9 rooming units. The building has been converted to a two-family house with an owner’s triplex over a garden-level rental.
Due to the fact that the very little of the existing structure was serviceable and the change of occupancy necessitated major layout changes, nC2 was able to propose an especially creative and unconventional design for the triplex. This design centers around a continuous 2-run stair which connects the main living space on the parlor level to a family room on the second floor and, finally, to a studio space on the third, thus linking all of the public and semi-public spaces with a single architectural element. This scheme is further enhanced through the use of a wood-slat screen wall which functions as a guardrail for the stair as well as a light-filtering element tying all of the floors together, as well its culmination in a 5’ x 25’ skylight.
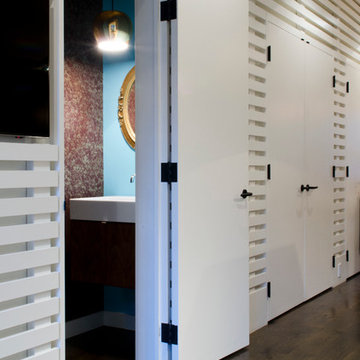
Full gut renovation and facade restoration of an historic 1850s wood-frame townhouse. The current owners found the building as a decaying, vacant SRO (single room occupancy) dwelling with approximately 9 rooming units. The building has been converted to a two-family house with an owner’s triplex over a garden-level rental.
Due to the fact that the very little of the existing structure was serviceable and the change of occupancy necessitated major layout changes, nC2 was able to propose an especially creative and unconventional design for the triplex. This design centers around a continuous 2-run stair which connects the main living space on the parlor level to a family room on the second floor and, finally, to a studio space on the third, thus linking all of the public and semi-public spaces with a single architectural element. This scheme is further enhanced through the use of a wood-slat screen wall which functions as a guardrail for the stair as well as a light-filtering element tying all of the floors together, as well its culmination in a 5’ x 25’ skylight.
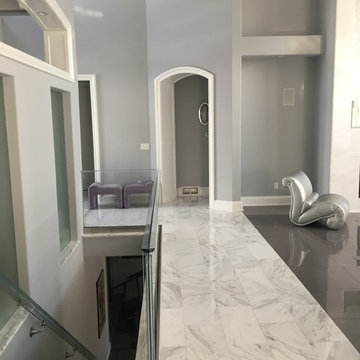
Ejemplo de recibidores y pasillos modernos de tamaño medio con paredes grises y suelo de mármol
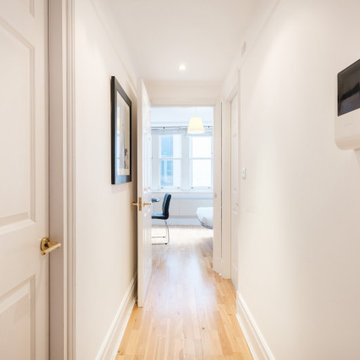
Corridors and hallways are often neglected spaces in a building's design, but they can have a significant impact on the overall feel and usability of a space. From providing storage and display opportunities to improving traffic flow, a well-designed corridor or hallway can make all the difference in a building's functionality and aesthetic.
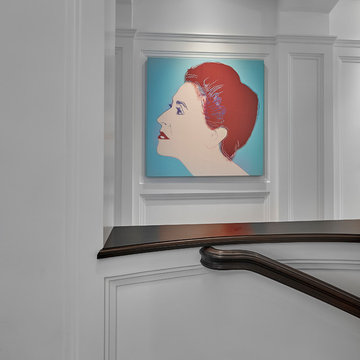
Ejemplo de recibidores y pasillos modernos de tamaño medio con paredes blancas, suelo de madera oscura y suelo marrón
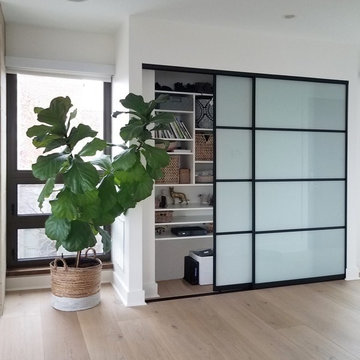
Ejemplo de recibidores y pasillos modernos de tamaño medio con paredes blancas, suelo de madera clara y suelo beige
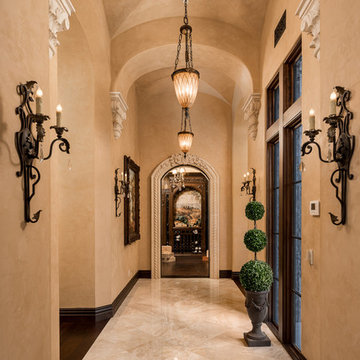
Marble floors, wall sconces, custom lighting fixtures, arched entryways, and custom millwork and molding throughout!
Ejemplo de recibidores y pasillos minimalistas grandes con paredes grises, suelo de mármol y suelo gris
Ejemplo de recibidores y pasillos minimalistas grandes con paredes grises, suelo de mármol y suelo gris
39.560 ideas para recibidores y pasillos modernos
10
