54 ideas para recibidores y pasillos marrones con machihembrado
Filtrar por
Presupuesto
Ordenar por:Popular hoy
1 - 20 de 54 fotos

The plan is largely one room deep to encourage cross ventilation and to take advantage of water views to the north, while admitting sunlight from the south. The flavor is influenced by an informal rustic camp next door.

Concrete block lined corridor connects spaces around the secluded and central courtyard
Ejemplo de recibidores y pasillos retro de tamaño medio con paredes grises, suelo de cemento, suelo gris, machihembrado y ladrillo
Ejemplo de recibidores y pasillos retro de tamaño medio con paredes grises, suelo de cemento, suelo gris, machihembrado y ladrillo
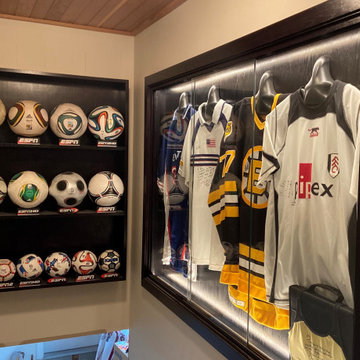
A long-time Carlisle client wanted to showcase and protect her sports memorabilia. The staircase wall provided the perfect location. The simple yet elegant trim frames the jerseys perfectly and top and bottom lighting doesn’t create shadows.
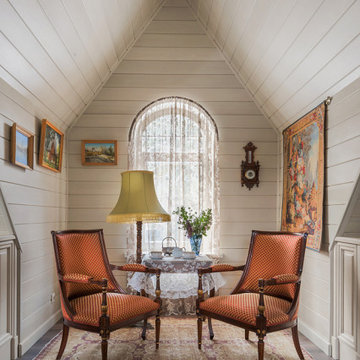
Холл мансарды в гостевом загородном доме. Высота потолка 3,5 м.
Ejemplo de recibidores y pasillos clásicos pequeños con paredes beige, suelo de baldosas de porcelana, suelo marrón, machihembrado y machihembrado
Ejemplo de recibidores y pasillos clásicos pequeños con paredes beige, suelo de baldosas de porcelana, suelo marrón, machihembrado y machihembrado

The hallway into the guest suite uses the same overall aesthetic as the guest suite itself.
Modelo de recibidores y pasillos clásicos grandes con paredes blancas, suelo de madera en tonos medios, suelo marrón, machihembrado y panelado
Modelo de recibidores y pasillos clásicos grandes con paredes blancas, suelo de madera en tonos medios, suelo marrón, machihembrado y panelado

Coat and shoe storage at entry
Diseño de recibidores y pasillos retro con paredes blancas, suelo de terrazo, suelo blanco, machihembrado y panelado
Diseño de recibidores y pasillos retro con paredes blancas, suelo de terrazo, suelo blanco, machihembrado y panelado
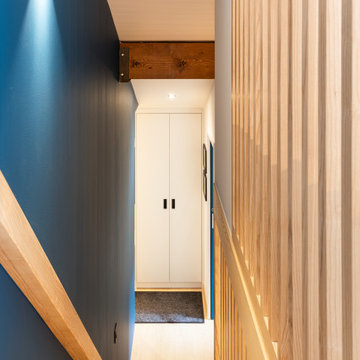
Diseño de recibidores y pasillos escandinavos pequeños con paredes azules, suelo de madera clara y machihembrado
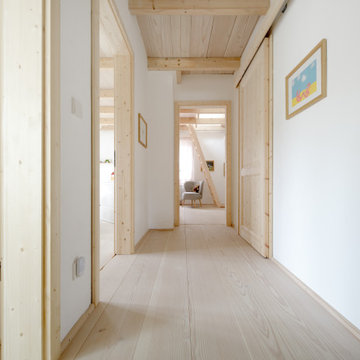
Ein Flur wirkt durch raumlange Massivholzdielen noch länger und breiter. Die hier verlegten Douglasie Dielen sind etwa 6 m lang und 30 cm breit.
Ejemplo de recibidores y pasillos escandinavos de tamaño medio con paredes blancas, suelo de madera clara, suelo blanco, machihembrado y papel pintado
Ejemplo de recibidores y pasillos escandinavos de tamaño medio con paredes blancas, suelo de madera clara, suelo blanco, machihembrado y papel pintado

Massive White Oak timbers offer their support to upper level breezeway on this post & beam structure. Reclaimed Hemlock, dryed, brushed & milled into shiplap provided the perfect ceiling treatment to the hallways. Painted shiplap grace the walls and wide plank Oak flooring showcases a few of the clients selections.
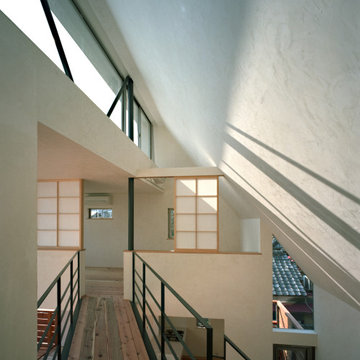
Diseño de recibidores y pasillos modernos con paredes blancas, suelo de madera en tonos medios, suelo marrón, machihembrado y machihembrado
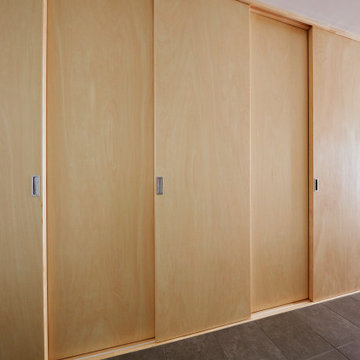
築18年のマンション住戸を改修し、寝室と廊下の間に10枚の連続引戸を挿入した。引戸は周辺環境との繋がり方の調整弁となり、廊下まで自然採光したり、子供の成長や気分に応じた使い方ができる。また、リビングにはガラス引戸で在宅ワークスペースを設置し、家族の様子を見守りながら引戸の開閉で音の繋がり方を調節できる。限られた空間でも、そこで過ごす人々が様々な距離感を選択できる、繋がりつつ離れられる家である。(写真撮影:Forward Stroke Inc.)
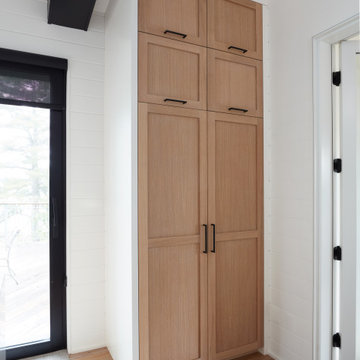
In the hallway off the kitchen there is more custom cabinetry to act as a cupboard for storing kitchen told or a pantry for food. This custom cabinetry is crafted from rift white oak and maple wood accompanied by black hardware.
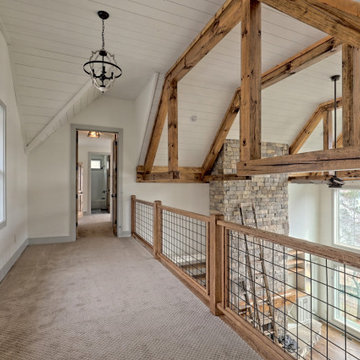
This large custom Farmhouse style home features Hardie board & batten siding, cultured stone, arched, double front door, custom cabinetry, and stained accents throughout.

Diseño de recibidores y pasillos pequeños con paredes marrones, suelo laminado, suelo marrón, machihembrado y machihembrado
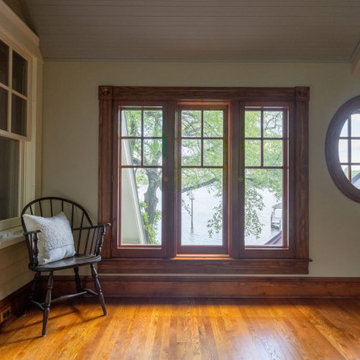
Transitional room
Foto de recibidores y pasillos clásicos con suelo de madera en tonos medios, suelo marrón y machihembrado
Foto de recibidores y pasillos clásicos con suelo de madera en tonos medios, suelo marrón y machihembrado
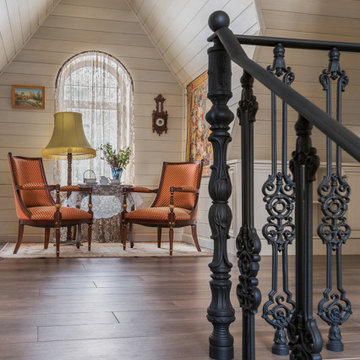
Холл мансарды в гостевом загородном доме. Высота потолка 3,5 м.
Imagen de recibidores y pasillos tradicionales pequeños con paredes beige, suelo de baldosas de porcelana, suelo marrón, machihembrado y machihembrado
Imagen de recibidores y pasillos tradicionales pequeños con paredes beige, suelo de baldosas de porcelana, suelo marrón, machihembrado y machihembrado
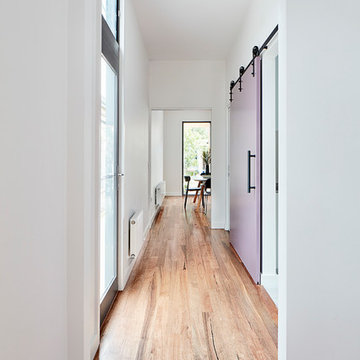
The existing house looking into the new addition.
A high door and glazed window allows light to enter the previously dark hallway. To the right, a barn door covers the entrance to the stairs and a laundry
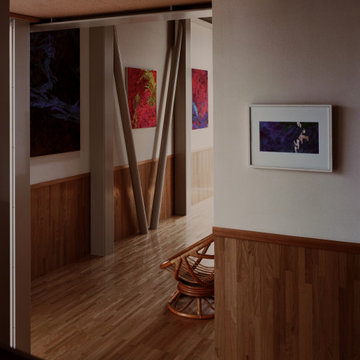
Foto de recibidores y pasillos bohemios de tamaño medio con paredes multicolor, suelo de madera en tonos medios, suelo marrón, machihembrado y madera

Upon Completion
Prepared and Covered all Flooring
Patched all cracks, nail holes, dents, and dings
Sanded and Spot Primed Patches
Painted all Ceilings using Benjamin Moore MHB
Painted all Walls in two (2) coats per-customer color using Benjamin Moore Regal (Matte Finish)
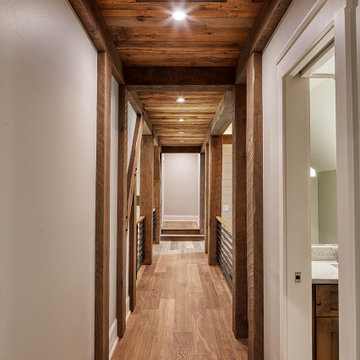
Massive White Oak timbers offer their support to upper level breezeway on this post & beam structure. Reclaimed Hemlock, dryed, brushed & milled into shiplap provided the perfect ceiling treatment to the hallways. Painted shiplap grace the walls and wide plank Oak flooring showcases a few of the clients selections.
54 ideas para recibidores y pasillos marrones con machihembrado
1