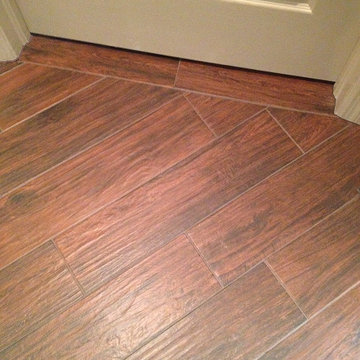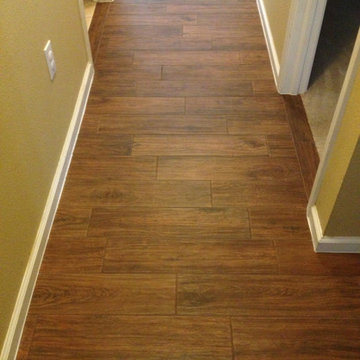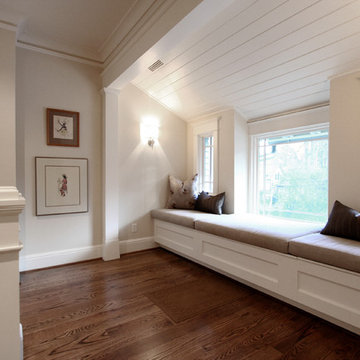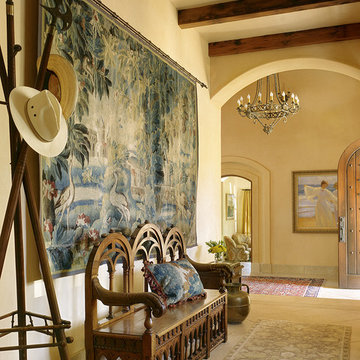94.193 ideas para recibidores y pasillos marrones
Filtrar por
Presupuesto
Ordenar por:Popular hoy
121 - 140 de 94.193 fotos
Artículo 1 de 2
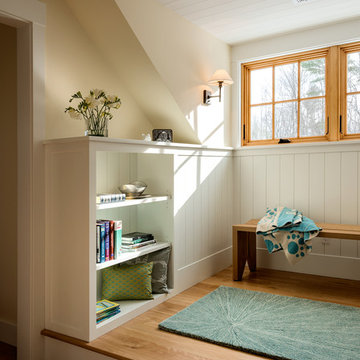
photography by Rob Karosis
Modelo de recibidores y pasillos clásicos de tamaño medio con paredes blancas y suelo de madera en tonos medios
Modelo de recibidores y pasillos clásicos de tamaño medio con paredes blancas y suelo de madera en tonos medios
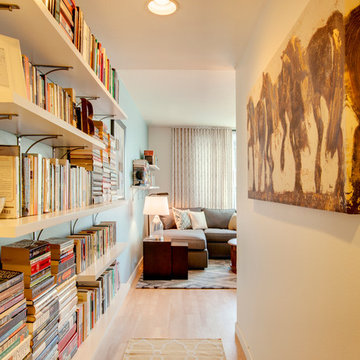
Our client’s love of books directed much of the use of the wall space in the entry and living room. The books provide areas of color and visual interest against the newly painted accent wall in Silken Blue by Benjamin Moore.
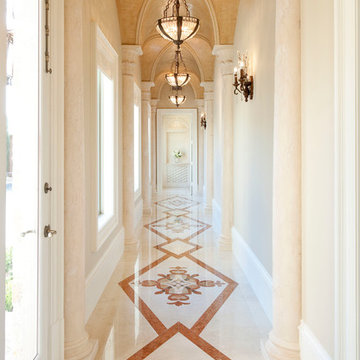
Hand Carved Alexandria Limestone Columns
Diseño de recibidores y pasillos mediterráneos con paredes beige, suelo multicolor y iluminación
Diseño de recibidores y pasillos mediterráneos con paredes beige, suelo multicolor y iluminación
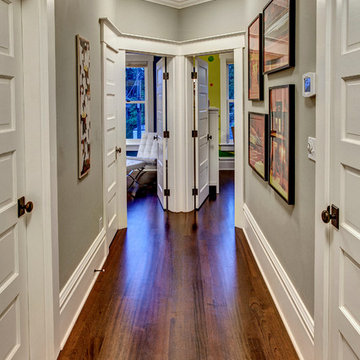
The upstairs hallway uses clean white trim to tie everything together. John Wilbanks Photography
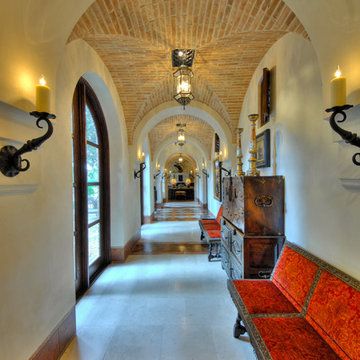
Modelo de recibidores y pasillos mediterráneos con paredes beige, suelo multicolor y iluminación
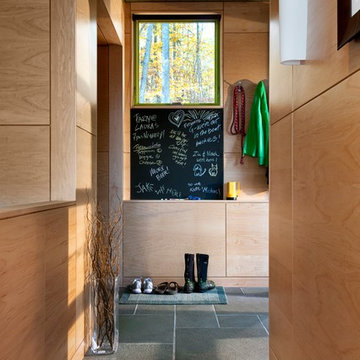
Rob Karosis Photography
www.robkarosis.com
Imagen de recibidores y pasillos actuales de tamaño medio
Imagen de recibidores y pasillos actuales de tamaño medio
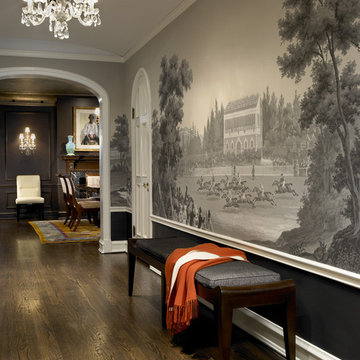
Chicago, IL • Photographs by Tony Soluri
Ejemplo de recibidores y pasillos eclécticos con suelo de madera oscura y suelo marrón
Ejemplo de recibidores y pasillos eclécticos con suelo de madera oscura y suelo marrón
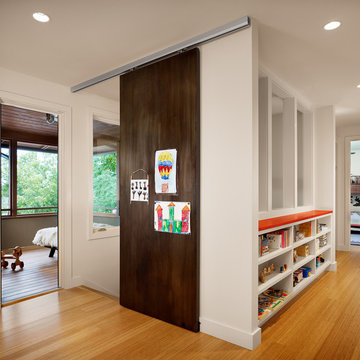
Casey Dunn
Foto de recibidores y pasillos contemporáneos con paredes blancas y suelo de madera en tonos medios
Foto de recibidores y pasillos contemporáneos con paredes blancas y suelo de madera en tonos medios
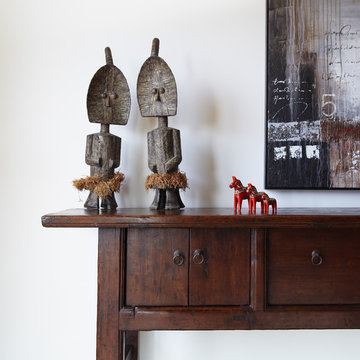
An antique Tibetan altar welcomes guests and offers storage for keys, phones, etc.
Photography by Sam Penninger - Styling by Selena White
Foto de recibidores y pasillos marineros de tamaño medio con paredes blancas
Foto de recibidores y pasillos marineros de tamaño medio con paredes blancas
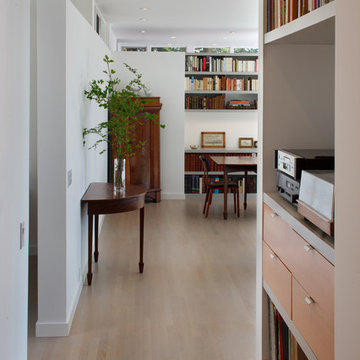
Shelving at Hall with Living + Dining Beyond
Photographed by Eric Rorer
Modelo de recibidores y pasillos contemporáneos de tamaño medio con paredes blancas y suelo de madera clara
Modelo de recibidores y pasillos contemporáneos de tamaño medio con paredes blancas y suelo de madera clara

Turning your hall into another room by adding furniture.
Ejemplo de recibidores y pasillos contemporáneos con moqueta y cuadros
Ejemplo de recibidores y pasillos contemporáneos con moqueta y cuadros
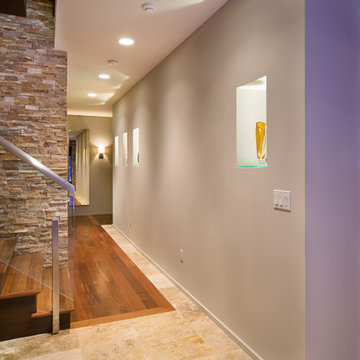
Modelo de recibidores y pasillos actuales con paredes grises, suelo de madera en tonos medios y suelo multicolor
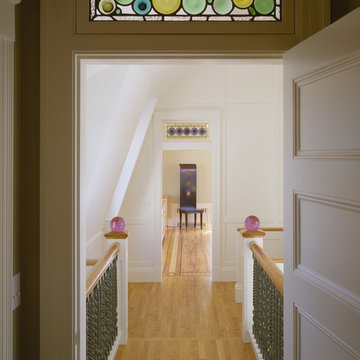
This Gambrel style residence has been completely upgraded to satisfy todays’ standards while restoring and reinforcing the original 1885 design. It began as a Summer Cottage accessible by train from Boston, and is now a year round residence. The essence of the structure was maintained, while enhancing every detail. The breadth of craftsmanship is evident throughout the home resulting in a comfortable and embellished aesthetic.
Photo Credit: Brian Vanden Brink

An other Magnificent Interior design in Miami by J Design Group.
From our initial meeting, Ms. Corridor had the ability to catch my vision and quickly paint a picture for me of the new interior design for my three bedrooms, 2 ½ baths, and 3,000 sq. ft. penthouse apartment. Regardless of the complexity of the design, her details were always clear and concise. She handled our project with the greatest of integrity and loyalty. The craftsmanship and quality of our furniture, flooring, and cabinetry was superb.
The uniqueness of the final interior design confirms Ms. Jennifer Corredor’s tremendous talent, education, and experience she attains to manifest her miraculous designs with and impressive turnaround time. Her ability to lead and give insight as needed from a construction phase not originally in the scope of the project was impeccable. Finally, Ms. Jennifer Corredor’s ability to convey and interpret the interior design budge far exceeded my highest expectations leaving me with the utmost satisfaction of our project.
Ms. Jennifer Corredor has made me so pleased with the delivery of her interior design work as well as her keen ability to work with tight schedules, various personalities, and still maintain the highest degree of motivation and enthusiasm. I have already given her as a recommended interior designer to my friends, family, and colleagues as the Interior Designer to hire: Not only in Florida, but in my home state of New York as well.
S S
Bal Harbour – Miami.
Thanks for your interest in our Contemporary Interior Design projects and if you have any question please do not hesitate to ask us.
225 Malaga Ave.
Coral Gable, FL 33134
http://www.JDesignGroup.com
305.444.4611
"Miami modern"
“Contemporary Interior Designers”
“Modern Interior Designers”
“Coco Plum Interior Designers”
“Sunny Isles Interior Designers”
“Pinecrest Interior Designers”
"J Design Group interiors"
"South Florida designers"
“Best Miami Designers”
"Miami interiors"
"Miami decor"
“Miami Beach Designers”
“Best Miami Interior Designers”
“Miami Beach Interiors”
“Luxurious Design in Miami”
"Top designers"
"Deco Miami"
"Luxury interiors"
“Miami Beach Luxury Interiors”
“Miami Interior Design”
“Miami Interior Design Firms”
"Beach front"
“Top Interior Designers”
"top decor"
“Top Miami Decorators”
"Miami luxury condos"
"modern interiors"
"Modern”
"Pent house design"
"white interiors"
“Top Miami Interior Decorators”
“Top Miami Interior Designers”
“Modern Designers in Miami”
http://www.JDesignGroup.com
305.444.4611

Entry hallway to mid-century-modern renovation with wood ceilings, wood baseboards and trim, hardwood floors, built-in bookcase, floor to ceiling window and sliding screen doors in Berkeley hills, California
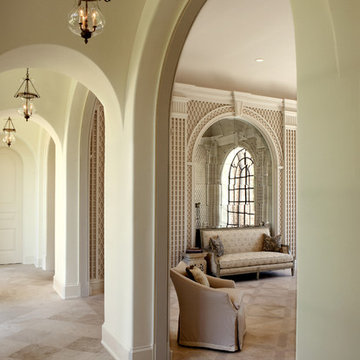
Garden room with trellis woodwork on wall, stenciled limestone floors, antique mirrors and slipcovered furniture.Interiors by Christy Dillard Kratzer, Architecture by Harrison Design Associates, Photography by Chris Little
94.193 ideas para recibidores y pasillos marrones
7
