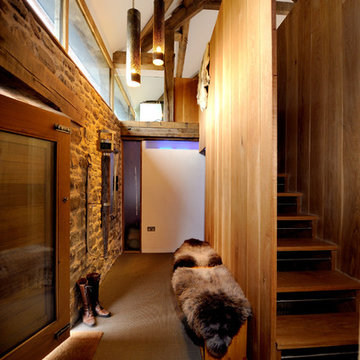5.022 ideas para recibidores y pasillos marrones con suelo marrón
Filtrar por
Presupuesto
Ordenar por:Popular hoy
101 - 120 de 5022 fotos
Artículo 1 de 3
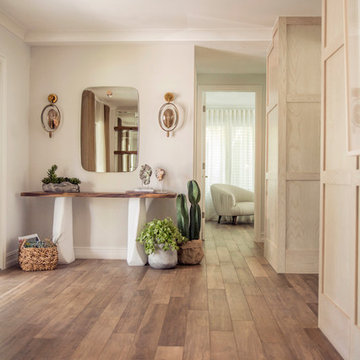
Upon entering the Coral Gables home, you are welcomed with different shades of earthy tones. Our client requested to remain faithful to the same palette of nature-like colors throughout the home.
The flooring is not really wood; it's porcelain tile in a wood grain, which is great and easy to maintain. The walls feature our specialty wood wall paneling to give the room more dimension.
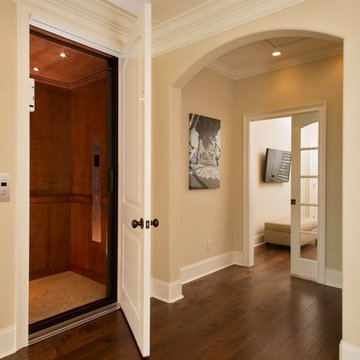
Scott Smallin
Foto de recibidores y pasillos clásicos de tamaño medio con paredes beige, suelo de madera oscura y suelo marrón
Foto de recibidores y pasillos clásicos de tamaño medio con paredes beige, suelo de madera oscura y suelo marrón
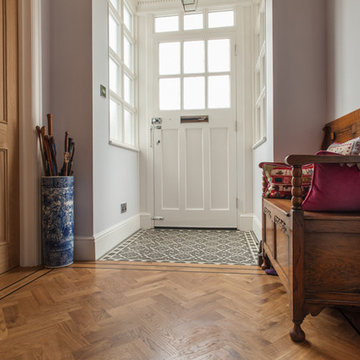
John Frye Photography
Foto de recibidores y pasillos clásicos con paredes blancas, suelo de madera en tonos medios y suelo marrón
Foto de recibidores y pasillos clásicos con paredes blancas, suelo de madera en tonos medios y suelo marrón
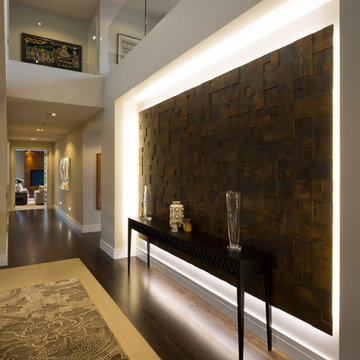
Intense Photography
Imagen de recibidores y pasillos actuales grandes con paredes beige, suelo de madera oscura y suelo marrón
Imagen de recibidores y pasillos actuales grandes con paredes beige, suelo de madera oscura y suelo marrón
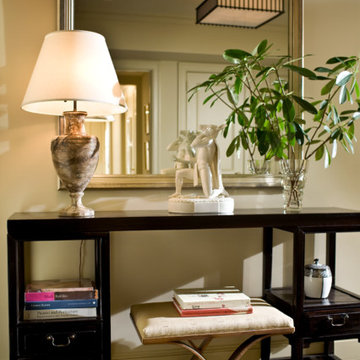
On a lacquered Chinese altar table, c. 1900, a serene still life is formed by the porcelain sculpture, "Aktaeon," by Aron Malinowski for Royal Copenhagen, c. 1937, from Hostler-Burrows, and a 19th century multicolored marble urn refashioned into a lamp. The gracefully curving X-framed bench, of wrought-iron, is custom-forged..
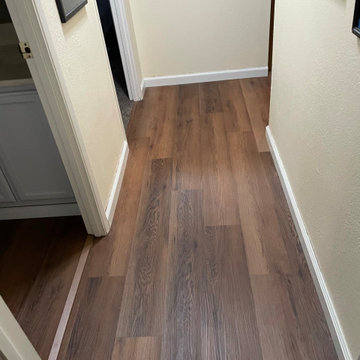
A good look at the detail that can be found in this wood-look luxury vinyl plank. With luxury vinyl plank, you can have the look of hardwood flooring, but with none of the stress.
Pictured: Republic Floors; Style - Blackwater Canyon; Color - Zurich
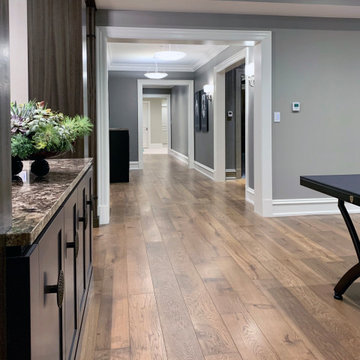
This relaxing basement perfectly blends traditional design with modern elements. The seating area is comfortable yet elegant. The wide-plank floor further enlarges the space. Floor: 7” wide-plank Vintage French Oak | Rustic Character | Dutch-Haus Collection smooth face | nano bevel edge | color Sacramento | Satin Hardwax Oil. For more information please email us at: sales@signaturehardwoods.com
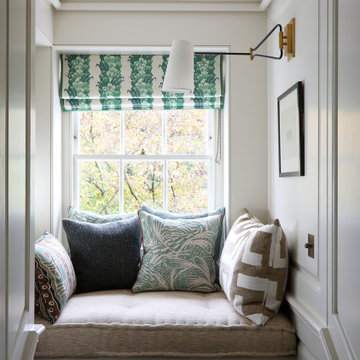
Diseño de recibidores y pasillos clásicos de tamaño medio con paredes blancas, suelo de madera pintada y suelo marrón
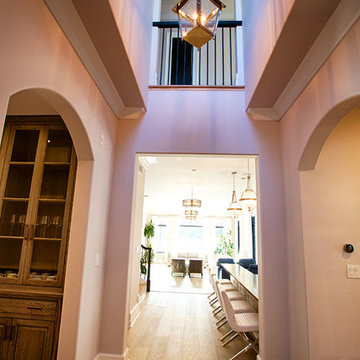
Ejemplo de recibidores y pasillos tradicionales renovados grandes con paredes beige, suelo de madera en tonos medios y suelo marrón
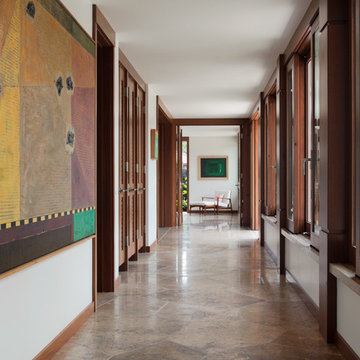
PC: David Duncan Livingston
Foto de recibidores y pasillos asiáticos con paredes blancas y suelo marrón
Foto de recibidores y pasillos asiáticos con paredes blancas y suelo marrón
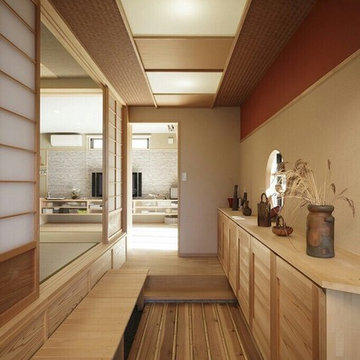
異次元を生み出す方程式を解く。玄関土間から室内を見る。故郷の原風景を取り込んでいる。
Imagen de recibidores y pasillos de estilo zen con paredes beige, suelo marrón y suelo de madera clara
Imagen de recibidores y pasillos de estilo zen con paredes beige, suelo marrón y suelo de madera clara
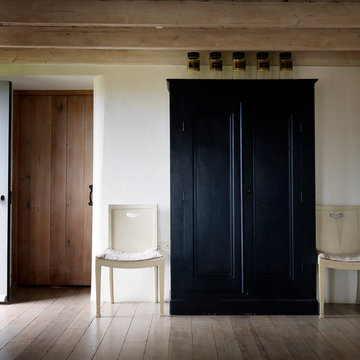
Foto de recibidores y pasillos clásicos de tamaño medio con paredes blancas, suelo de madera en tonos medios y suelo marrón

We love it when a home becomes a family compound with wonderful history. That is exactly what this home on Mullet Lake is. The original cottage was built by our client’s father and enjoyed by the family for years. It finally came to the point that there was simply not enough room and it lacked some of the efficiencies and luxuries enjoyed in permanent residences. The cottage is utilized by several families and space was needed to allow for summer and holiday enjoyment. The focus was on creating additional space on the second level, increasing views of the lake, moving interior spaces and the need to increase the ceiling heights on the main level. All these changes led for the need to start over or at least keep what we could and add to it. The home had an excellent foundation, in more ways than one, so we started from there.
It was important to our client to create a northern Michigan cottage using low maintenance exterior finishes. The interior look and feel moved to more timber beam with pine paneling to keep the warmth and appeal of our area. The home features 2 master suites, one on the main level and one on the 2nd level with a balcony. There are 4 additional bedrooms with one also serving as an office. The bunkroom provides plenty of sleeping space for the grandchildren. The great room has vaulted ceilings, plenty of seating and a stone fireplace with vast windows toward the lake. The kitchen and dining are open to each other and enjoy the view.
The beach entry provides access to storage, the 3/4 bath, and laundry. The sunroom off the dining area is a great extension of the home with 180 degrees of view. This allows a wonderful morning escape to enjoy your coffee. The covered timber entry porch provides a direct view of the lake upon entering the home. The garage also features a timber bracketed shed roof system which adds wonderful detail to garage doors.
The home’s footprint was extended in a few areas to allow for the interior spaces to work with the needs of the family. Plenty of living spaces for all to enjoy as well as bedrooms to rest their heads after a busy day on the lake. This will be enjoyed by generations to come.
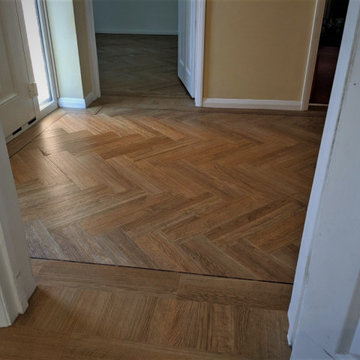
Amtico American Oak...
And we ask that you soak...
Up these stunning pics in no particular order...
They are blocks in Herringbone with a single black border...
And a rosewood pencil line which added that special touch...
Our customer in Bishop's Stortford; chuffed and adore the floor very much...
Image 2/8
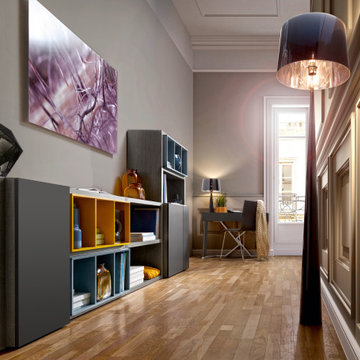
Coll. PREFACE
Modular sideboard H. 79 cm with decorative Boxes W. 80 in finishes Curry (top) and Blue (bottom).
Finish (in photo): Grey oak
Finishes available: White, Grey oak, Sierra oak, Natural oak, Country oak, Black
Our 10-year guarantee covers all our furniture production.
This guarantee does not affect or replace your statutory rights.
Have your product delivered to you in Great Britain.
We can also deliver and assemble your furniture. This option can be selected as part of your delivery options when placing your order and is priced based on your address.
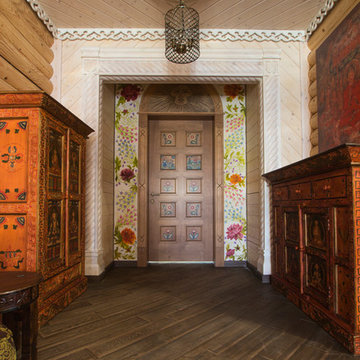
Ангелина Мостовая
Ejemplo de recibidores y pasillos románticos de tamaño medio con paredes multicolor, suelo de madera oscura y suelo marrón
Ejemplo de recibidores y pasillos románticos de tamaño medio con paredes multicolor, suelo de madera oscura y suelo marrón
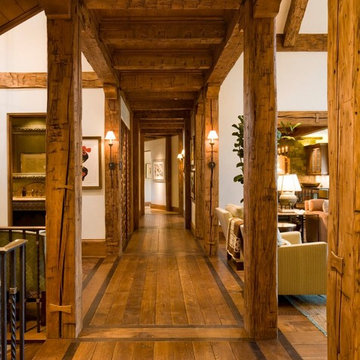
Photo by David O. Marlow
Imagen de recibidores y pasillos de estilo americano grandes con paredes blancas, suelo de madera en tonos medios y suelo marrón
Imagen de recibidores y pasillos de estilo americano grandes con paredes blancas, suelo de madera en tonos medios y suelo marrón
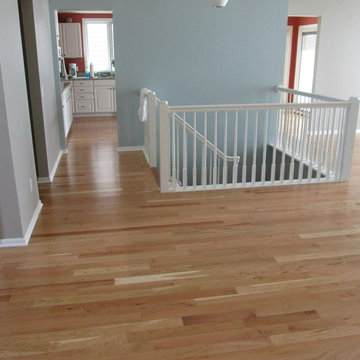
Wood flooring is timeless. It enhances the warmth of any home and complements the decor of any room.
Like a fine piece of furniture, wood flooring increases in value and becomes more beautiful with time. In a national survey, 90 percent of real estate agents said that houses with wood flooring sell faster and for more money.
Wood is a natural resource, renewable and recyclable. Buildings, barns, ships and other structures made of wood often find a second life in wood flooring, cabinets, walls and ceilings. And leading allergists agree that wood floors are the perfect choice for a healthy home.
The state-of-the-art technology and almost limitless choices of today's stains, finishes, styles and designs make wood flooring one of the most practical, easy-care and versatile floor coverings today. Maintained properly, wood flooring should never have to be replaced.
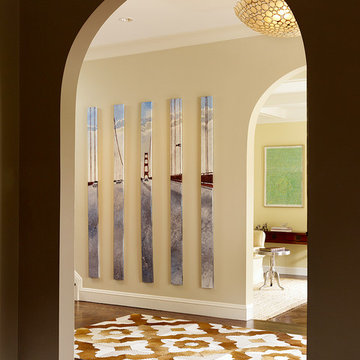
Foto de recibidores y pasillos clásicos renovados con paredes beige, suelo de madera oscura y suelo marrón
5.022 ideas para recibidores y pasillos marrones con suelo marrón
6
