373 ideas para recibidores y pasillos marrones con suelo de travertino
Filtrar por
Presupuesto
Ordenar por:Popular hoy
161 - 180 de 373 fotos
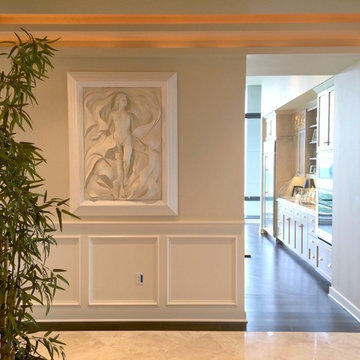
We couldn't help but notice the white kitchen cabinets, wood and tile floors, chair rail, wainscoting, and custom ceiling.
Modelo de recibidores y pasillos clásicos renovados extra grandes con paredes púrpuras, suelo de travertino y suelo beige
Modelo de recibidores y pasillos clásicos renovados extra grandes con paredes púrpuras, suelo de travertino y suelo beige
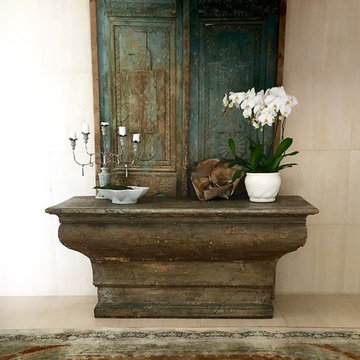
Modelo de recibidores y pasillos contemporáneos con paredes beige, suelo beige y suelo de travertino
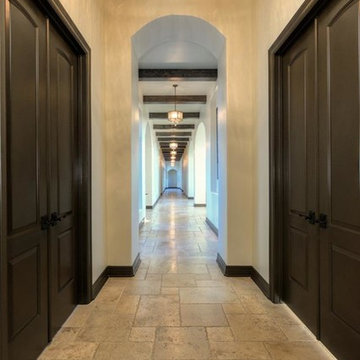
house designed by OSCAR E FLORES DESIGN STUDIO
in San Antonio, texas
Ejemplo de recibidores y pasillos mediterráneos grandes con paredes beige y suelo de travertino
Ejemplo de recibidores y pasillos mediterráneos grandes con paredes beige y suelo de travertino
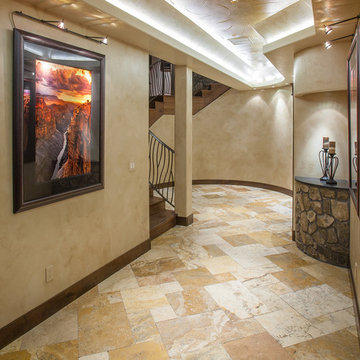
Foto de recibidores y pasillos mediterráneos grandes con paredes beige, suelo de travertino y suelo beige
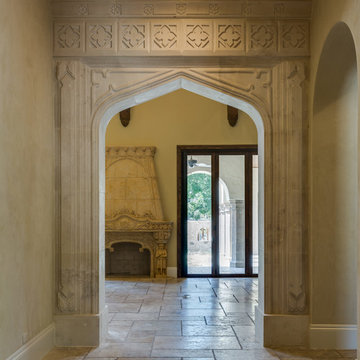
Diseño de recibidores y pasillos mediterráneos grandes con paredes beige, suelo de travertino y suelo beige
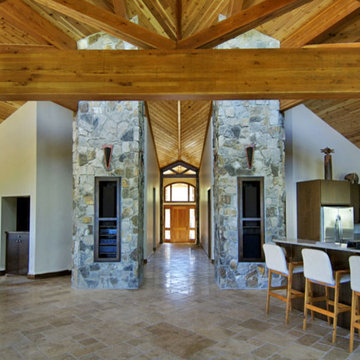
A wise man built his house upon a rock. Another one built this pristine home at the top of a ridge with splendid views of Missionary Ridge, where the curve of the home meets nature’s grandeur. This home overlooking Missionary Ridge is an exquisitely designed and finely crafted 3,000-square-foot home. Upon entering the home through its steepled foyer, you know you have stepped into class and panache. Inlaid walnut trim and cultured tile floors greet you, guiding you directly to a medieval castle fireplace. Tech lighting, granite, arched doorways, as well as intricate mosaic tile are touches that make this a model of artful living.
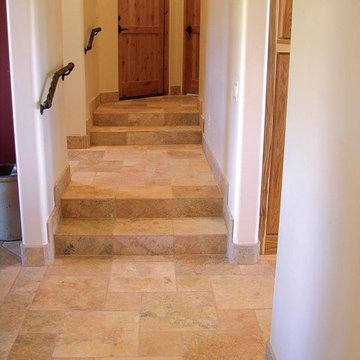
Authentic Durango Ancient Autumn™ tile flooring in a San Lorenzo pattern and matching baseboards make serve the design of this hallway perfectly.
Diseño de recibidores y pasillos tradicionales pequeños con paredes blancas y suelo de travertino
Diseño de recibidores y pasillos tradicionales pequeños con paredes blancas y suelo de travertino
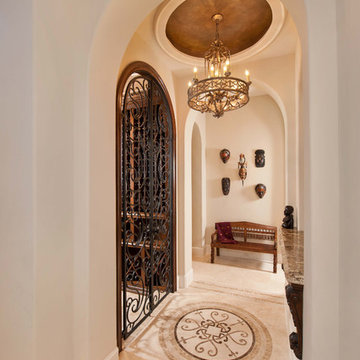
Modelo de recibidores y pasillos mediterráneos de tamaño medio con paredes beige, suelo de travertino y suelo beige
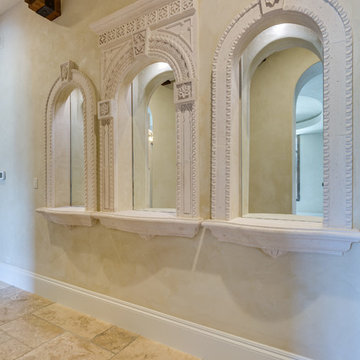
Modelo de recibidores y pasillos mediterráneos grandes con paredes beige, suelo de travertino y suelo beige
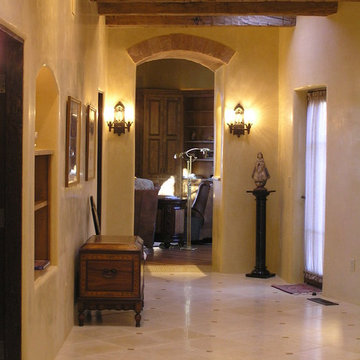
Gallery hall between master suite sitting room and bedroom, bath and study with ochre plaster and stone tiles. Flared walls keep the hall from seeming too long, and art with built in arched bookcases and shelves enliven the space.
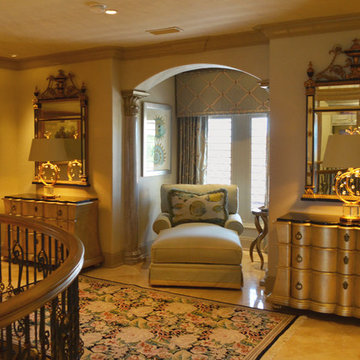
Diseño de recibidores y pasillos tradicionales de tamaño medio con paredes beige, suelo de travertino y iluminación
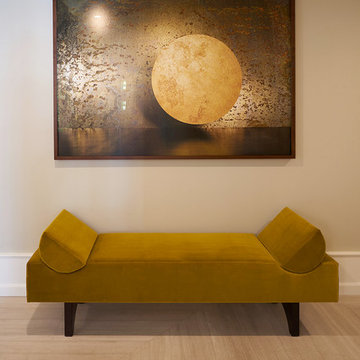
Ting Photography and Arts
Imagen de recibidores y pasillos minimalistas grandes con paredes beige, suelo de travertino y suelo beige
Imagen de recibidores y pasillos minimalistas grandes con paredes beige, suelo de travertino y suelo beige
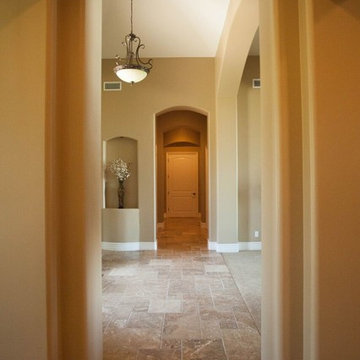
Foto de recibidores y pasillos tradicionales renovados de tamaño medio con paredes marrones, suelo de travertino y suelo marrón
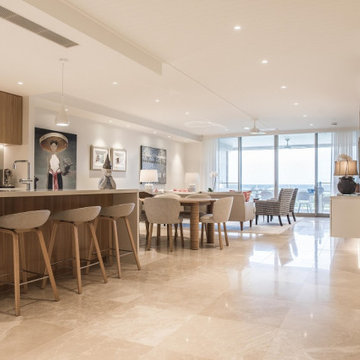
Light floods in through the custom made sheer curtains
Ejemplo de recibidores y pasillos actuales de tamaño medio con paredes blancas, suelo de travertino y suelo beige
Ejemplo de recibidores y pasillos actuales de tamaño medio con paredes blancas, suelo de travertino y suelo beige
Foto de recibidores y pasillos clásicos grandes con paredes blancas, suelo de travertino y suelo beige
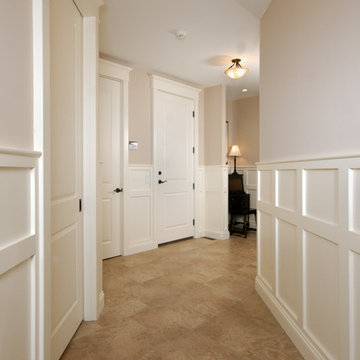
MIles Wolf, photographer
Diseño de recibidores y pasillos tradicionales de tamaño medio con paredes blancas y suelo de travertino
Diseño de recibidores y pasillos tradicionales de tamaño medio con paredes blancas y suelo de travertino
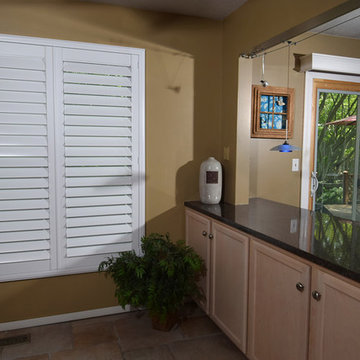
These beautiful shutters are made with a hidden tilt feature that enhances your view from inside the home instead of having the traditional tilt bar in the middle of each panel. They are extremely easy to clean and look very sleek! Our client was so pleased he completed a 5 star review on Budget Blinds and our shutters.
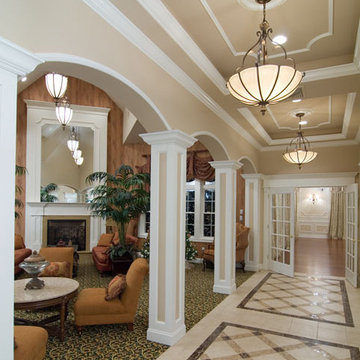
Photos by Zbig Jedrus
Ejemplo de recibidores y pasillos clásicos de tamaño medio con paredes beige, suelo de travertino y suelo multicolor
Ejemplo de recibidores y pasillos clásicos de tamaño medio con paredes beige, suelo de travertino y suelo multicolor
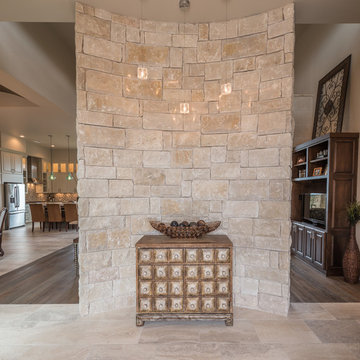
This 3,812 square feet transitional style home is in the highly desirable neighborhood of The Canyons at Scenic Loop, located in the Northwest hill country of San Antonio. The four-bedroom residence boasts luxury and openness with a nice flow of common areas. Rock and tile wall features mix perfectly with wood beams and trim work to create a beautiful interior. Additional eye candy can be found at a curved stone focal wall in the entry, in the large study with reclaimed wood ceiling, an even larger game room, the abundance of natural light from high windows and tall butted glass, curved ceiling treatments, storefront garage doors, and a walk in shower trailing behind a sculptural freestanding tub in the master bathroom.
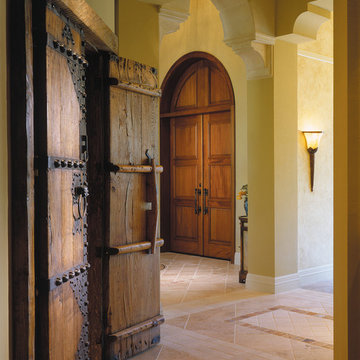
The Sater Design Collection's luxury, Spanish home plan "Marrakesh" (Plan #6942). saterdesign.com
Ejemplo de recibidores y pasillos grandes con paredes beige y suelo de travertino
Ejemplo de recibidores y pasillos grandes con paredes beige y suelo de travertino
373 ideas para recibidores y pasillos marrones con suelo de travertino
9