6.264 ideas para recibidores y pasillos marrones con suelo de madera en tonos medios
Filtrar por
Presupuesto
Ordenar por:Popular hoy
121 - 140 de 6264 fotos
Artículo 1 de 3
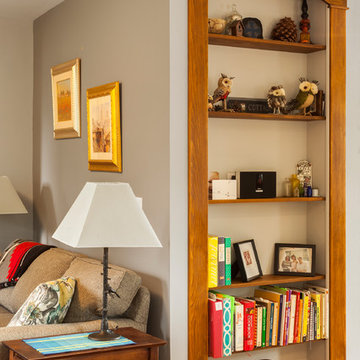
Modelo de recibidores y pasillos tradicionales de tamaño medio con paredes grises, suelo de madera en tonos medios y suelo marrón
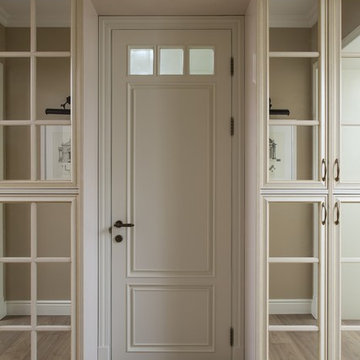
Фото Евгений Кулибаба
Foto de recibidores y pasillos clásicos renovados con suelo de madera en tonos medios
Foto de recibidores y pasillos clásicos renovados con suelo de madera en tonos medios
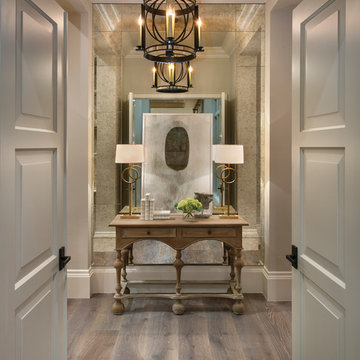
This home was featured in the January 2016 edition of HOME & DESIGN Magazine. To see the rest of the home tour as well as other luxury homes featured, visit http://www.homeanddesign.net/neapolitan-estuary-at-grey-oaks/

This Italian Villa hallway features vaulted ceilings and arches accompanied by chandeliers. The tile and wood flooring design run throughout the hallway.
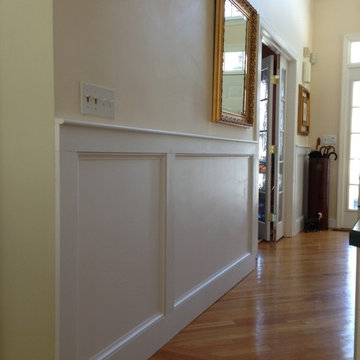
Connolly Management Group, LLC Staff
Ejemplo de recibidores y pasillos de estilo americano de tamaño medio con paredes amarillas y suelo de madera en tonos medios
Ejemplo de recibidores y pasillos de estilo americano de tamaño medio con paredes amarillas y suelo de madera en tonos medios
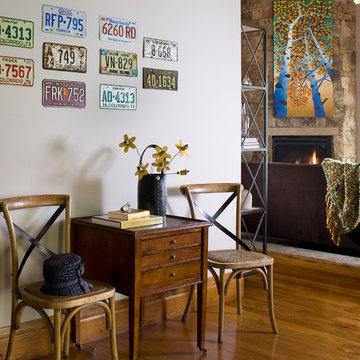
Ejemplo de recibidores y pasillos rurales con suelo de madera en tonos medios
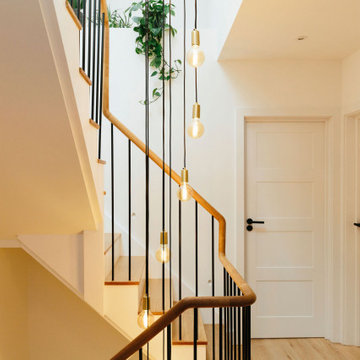
Tracy, one of our fabulous customers who last year undertook what can only be described as, a colossal home renovation!
With the help of her My Bespoke Room designer Milena, Tracy transformed her 1930's doer-upper into a truly jaw-dropping, modern family home. But don't take our word for it, see for yourself...
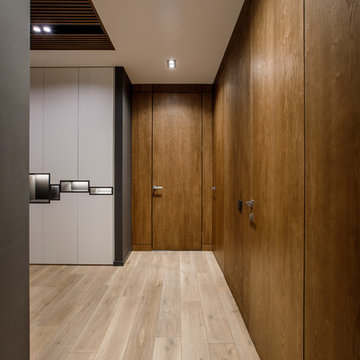
Foto de recibidores y pasillos contemporáneos de tamaño medio con paredes grises y suelo de madera en tonos medios
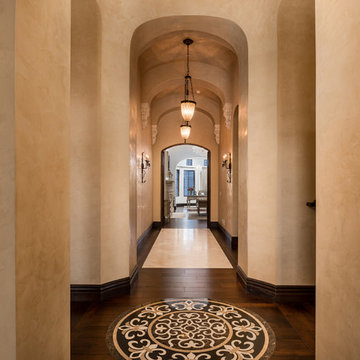
We love this gallery wall and hallway design plus wood flooring, and a custom medallion piece.
Foto de recibidores y pasillos tradicionales grandes con paredes marrones, suelo de madera en tonos medios y suelo marrón
Foto de recibidores y pasillos tradicionales grandes con paredes marrones, suelo de madera en tonos medios y suelo marrón
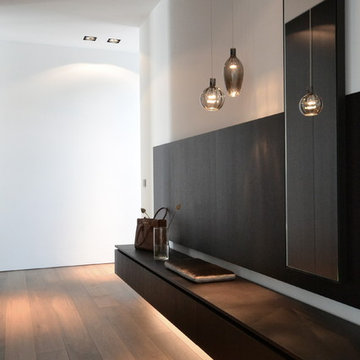
Ejemplo de recibidores y pasillos modernos de tamaño medio con paredes blancas y suelo de madera en tonos medios
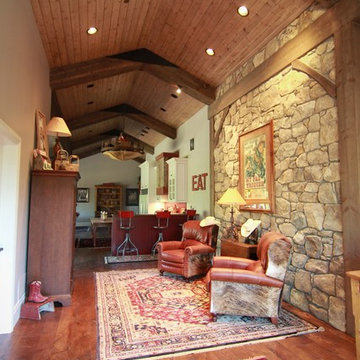
This home sits in the foothills of the Rocky Mountains in beautiful Jackson Wyoming. Natural elements like stone, wood and leather combined with a warm color palette give this barn apartment a rustic and inviting feel. The footprint of the barn is 36ft x 72ft leaving an expansive 2,592 square feet of living space in the apartment as well as the barn below. Custom touches were added by the client with the help of their builder and include a deck off the side of the apartment with a raised dormer roof, roll-up barn entry doors and various decorative details. These apartment models can accommodate nearly any floor plan design you like. Posts that are located every 12ft support the structure meaning that walls can be placed in any configuration and are non-load baring.
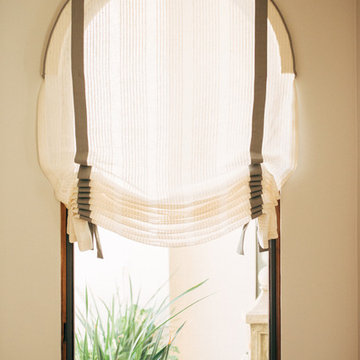
Roman Shade
Foto de recibidores y pasillos clásicos de tamaño medio con suelo de madera en tonos medios y paredes azules
Foto de recibidores y pasillos clásicos de tamaño medio con suelo de madera en tonos medios y paredes azules
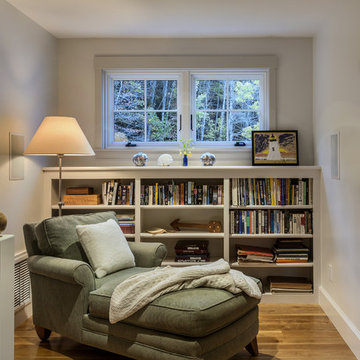
photography by Rob Karosis
Foto de recibidores y pasillos tradicionales de tamaño medio con paredes blancas, suelo de madera en tonos medios y iluminación
Foto de recibidores y pasillos tradicionales de tamaño medio con paredes blancas, suelo de madera en tonos medios y iluminación
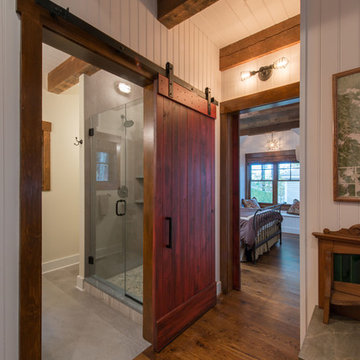
The 800 square-foot guest cottage is located on the footprint of a slightly smaller original cottage that was built three generations ago. With a failing structural system, the existing cottage had a very low sloping roof, did not provide for a lot of natural light and was not energy efficient. Utilizing high performing windows, doors and insulation, a total transformation of the structure occurred. A combination of clapboard and shingle siding, with standout touches of modern elegance, welcomes guests to their cozy retreat.
The cottage consists of the main living area, a small galley style kitchen, master bedroom, bathroom and sleeping loft above. The loft construction was a timber frame system utilizing recycled timbers from the Balsams Resort in northern New Hampshire. The stones for the front steps and hearth of the fireplace came from the existing cottage’s granite chimney. Stylistically, the design is a mix of both a “Cottage” style of architecture with some clean and simple “Tech” style features, such as the air-craft cable and metal railing system. The color red was used as a highlight feature, accentuated on the shed dormer window exterior frames, the vintage looking range, the sliding doors and other interior elements.
Photographer: John Hession
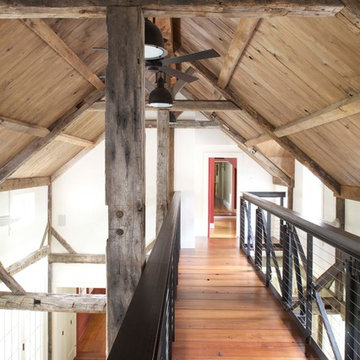
Mick Hales
Imagen de recibidores y pasillos campestres con suelo de madera en tonos medios y paredes blancas
Imagen de recibidores y pasillos campestres con suelo de madera en tonos medios y paredes blancas
Foto de recibidores y pasillos contemporáneos de tamaño medio con paredes grises, suelo de madera en tonos medios y suelo beige
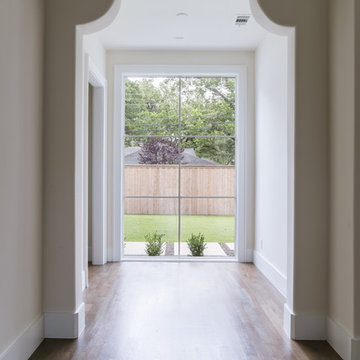
Costa Christ
Modelo de recibidores y pasillos tradicionales renovados extra grandes con paredes blancas, suelo de madera en tonos medios y suelo marrón
Modelo de recibidores y pasillos tradicionales renovados extra grandes con paredes blancas, suelo de madera en tonos medios y suelo marrón
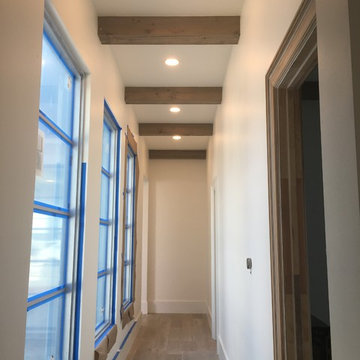
Foto de recibidores y pasillos clásicos renovados de tamaño medio con paredes blancas, suelo de madera en tonos medios y suelo marrón
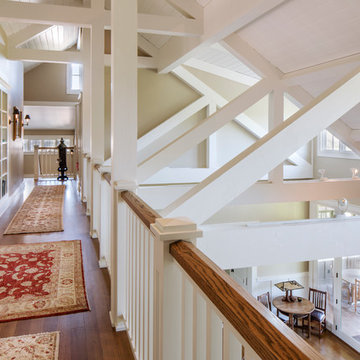
Peter Malinowski / InSite Architectural Photography
Foto de recibidores y pasillos de estilo americano grandes con paredes beige y suelo de madera en tonos medios
Foto de recibidores y pasillos de estilo americano grandes con paredes beige y suelo de madera en tonos medios
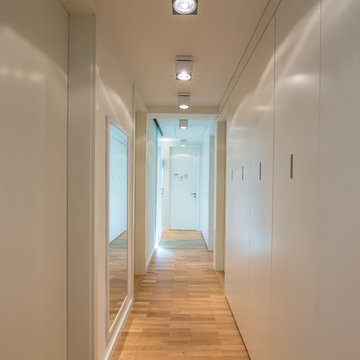
Korr GmbH Tischlerei
Foto de recibidores y pasillos actuales de tamaño medio con paredes blancas y suelo de madera en tonos medios
Foto de recibidores y pasillos actuales de tamaño medio con paredes blancas y suelo de madera en tonos medios
6.264 ideas para recibidores y pasillos marrones con suelo de madera en tonos medios
7