1.104 ideas para recibidores y pasillos marrones con suelo de baldosas de porcelana
Filtrar por
Presupuesto
Ordenar por:Popular hoy
161 - 180 de 1104 fotos
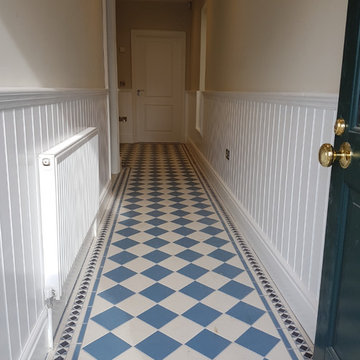
Tongue & Groove wall panelling made by Grain & Groove
Modelo de recibidores y pasillos tradicionales con paredes blancas y suelo de baldosas de porcelana
Modelo de recibidores y pasillos tradicionales con paredes blancas y suelo de baldosas de porcelana
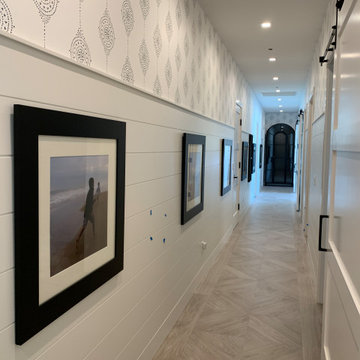
diamond pattern tile and shiplap walls with a touch of wallpaper! Now that's a hallway!
Imagen de recibidores y pasillos marineros con paredes blancas, suelo de baldosas de porcelana, suelo beige y machihembrado
Imagen de recibidores y pasillos marineros con paredes blancas, suelo de baldosas de porcelana, suelo beige y machihembrado
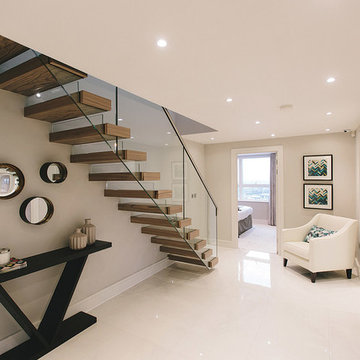
Ejemplo de recibidores y pasillos contemporáneos grandes con paredes blancas y suelo de baldosas de porcelana
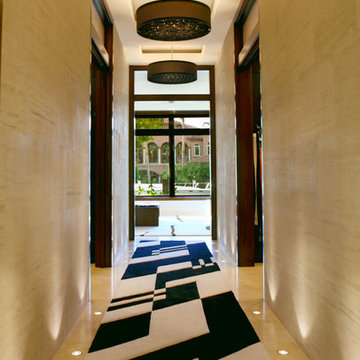
Foto de recibidores y pasillos actuales de tamaño medio con paredes beige, suelo de baldosas de porcelana y suelo beige
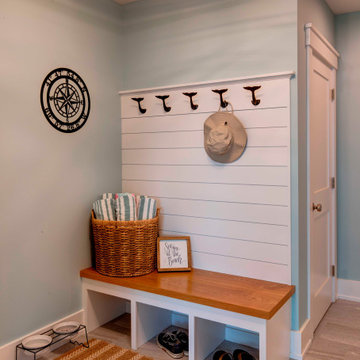
Laplante Construction custom designed and built boot bench
Cast iron whale tail coat hooks
Nickel gap back panel
Porcelain tile flooring
Natural white oak bench seat
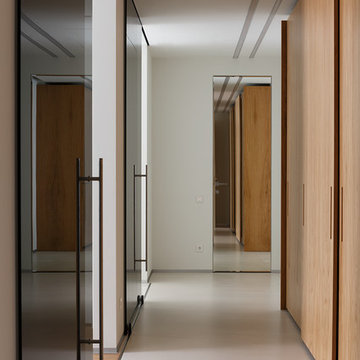
Вся цветовая концепция квартиры строится на системе цветовых акцентов текстур дуба и ореха. Текстурированные объемы взаимодействуют друг с другом, перетекая из помещения в помещение. В прихожей шпонированный шкаф перекликается с полом в гостиной и спальне, а также с фасадами кухонных шкафов и ножками стульев. Остальные текстуры - фоновые и выполнены в оттенках бежевого, светло-серого . Они деликатно взаимодействуют друг с другом, формируя "живую " основу. Это позволяет избежать монотекстурности и сохранить гармонию контрастов.
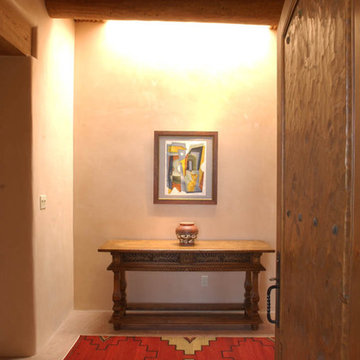
Ejemplo de recibidores y pasillos de estilo americano grandes con paredes beige, suelo de baldosas de porcelana, suelo gris, vigas vistas y madera
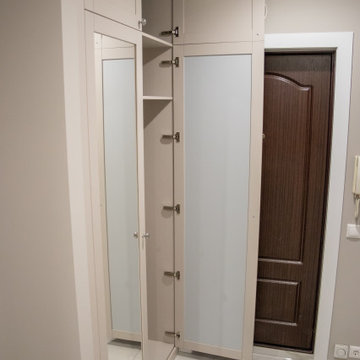
Modelo de recibidores y pasillos contemporáneos pequeños con paredes beige, suelo de baldosas de porcelana y suelo gris
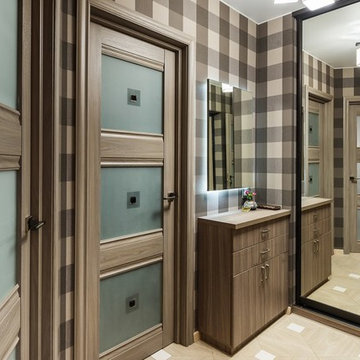
Красиво -не значит дорого,и наоборот дорого -не значит красиво! С любым бюджетом можно сделать красивый и уютный интерьер. Для этого проекта,все отделочные материалы для квартиры приобретались в строительном супермаркете Санкт Петербурга. Стоимость которых, была невысокая. Двери для коридора выбрали в той же гамме что, и обои в клетку,светлого оттенка.Напольная плитка светло бежевая, с белыми вставками-Kerama Marazzi. Мебель-шкаф с зеркальными дверями.Тумба с двумя выдвижными ящиками для различных мелочей.Зеркало с подсветкой.
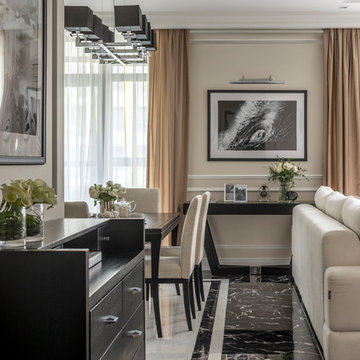
Евгений Кулибаба
Modelo de recibidores y pasillos tradicionales renovados de tamaño medio con paredes beige, suelo de baldosas de porcelana, suelo negro y iluminación
Modelo de recibidores y pasillos tradicionales renovados de tamaño medio con paredes beige, suelo de baldosas de porcelana, suelo negro y iluminación
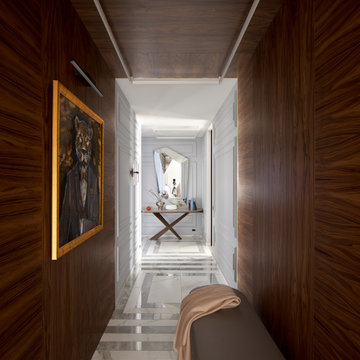
Фрагмент коридора в приватной зоне. Направо — вход в спальню хозяев. В левой части — две детские и детская ванная комната. Геометрический орнамент напольного покрытия задаёт ритм, поддержанный рисунком молдингов на стенах. Консоль, зеркало, Cattelan Italia. Картина — Саша Воронов, 2020.
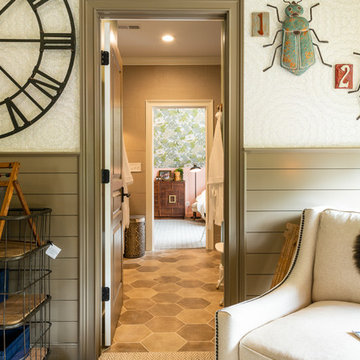
This is a view that incorporates all 3 of our spaces. Carefully selected colors and materials work well together, though each room has an independent feel. Photo Credit: Kara Hudgens Photography Co
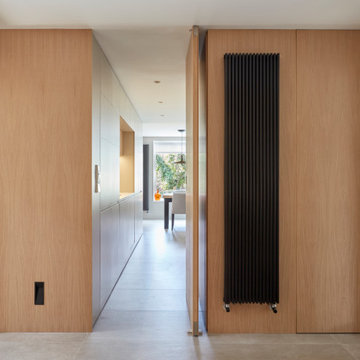
En el hall se reorganiza el almacenaje, que queda integrado en los panelados de madera de roble, al igual que la puerta pivotante de la cocina.
El radiador de la fotografía es el mod. Karin VX de Cordivari.
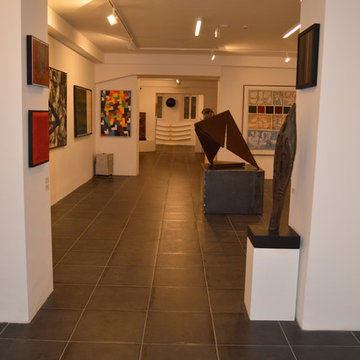
Foto de recibidores y pasillos modernos extra grandes con paredes blancas, suelo de baldosas de porcelana y suelo negro
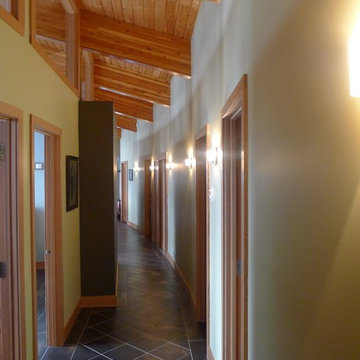
Curved corridor linking the public spaces to the private bedroom area.
Modelo de recibidores y pasillos actuales extra grandes con paredes amarillas y suelo de baldosas de porcelana
Modelo de recibidores y pasillos actuales extra grandes con paredes amarillas y suelo de baldosas de porcelana
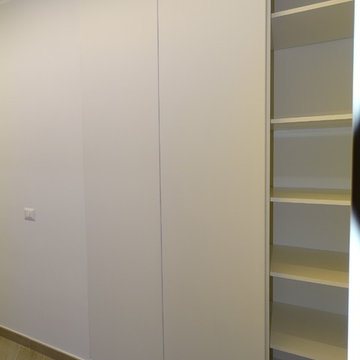
Nel corridioio di distribuione a servizio della zona notte,
In fondo, una porta ed un armadio filomuro ben mimerizzati una volta aperti svelano spazi funzionali inattesi: un agrande lavanderia ed un armadio a muro capientissimo.
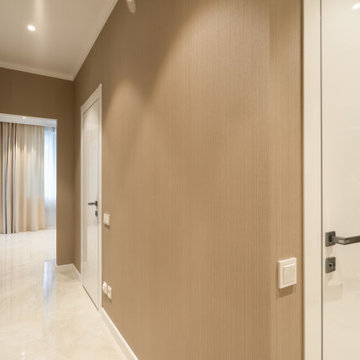
Modelo de recibidores y pasillos contemporáneos de tamaño medio con paredes marrones, suelo de baldosas de porcelana, suelo beige y papel pintado
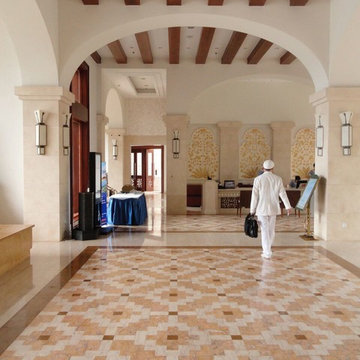
Imagen de recibidores y pasillos mediterráneos con paredes blancas y suelo de baldosas de porcelana
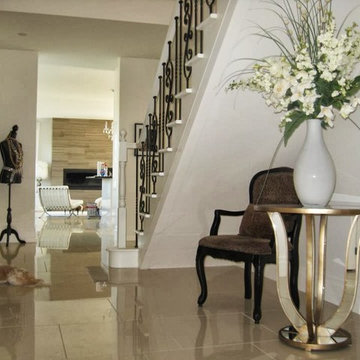
La MAISON
Un lieu de rassemblement où la famille se réunit pour rire. Le seul endroit où vous serez toujours entouré de ceux qui vous aiment. Un lieu ou un sentiment d’appartenance.
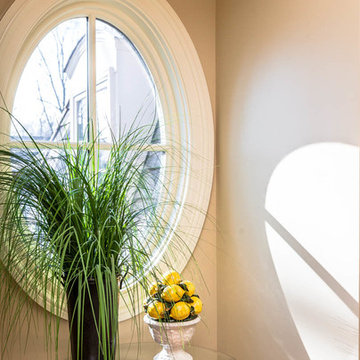
This home had a generous master suite prior to the renovation; however, it was located close to the rest of the bedrooms and baths on the floor. They desired their own separate oasis with more privacy and asked us to design and add a 2nd story addition over the existing 1st floor family room, that would include a master suite with a laundry/gift wrapping room.
We added a 2nd story addition without adding to the existing footprint of the home. The addition is entered through a private hallway with a separate spacious laundry room, complete with custom storage cabinetry, sink area, and countertops for folding or wrapping gifts. The bedroom is brimming with details such as custom built-in storage cabinetry with fine trim mouldings, window seats, and a fireplace with fine trim details. The master bathroom was designed with comfort in mind. A custom double vanity and linen tower with mirrored front, quartz countertops and champagne bronze plumbing and lighting fixtures make this room elegant. Water jet cut Calcatta marble tile and glass tile make this walk-in shower with glass window panels a true work of art. And to complete this addition we added a large walk-in closet with separate his and her areas, including built-in dresser storage, a window seat, and a storage island. The finished renovation is their private spa-like place to escape the busyness of life in style and comfort. These delightful homeowners are already talking phase two of renovations with us and we look forward to a longstanding relationship with them.
1.104 ideas para recibidores y pasillos marrones con suelo de baldosas de porcelana
9