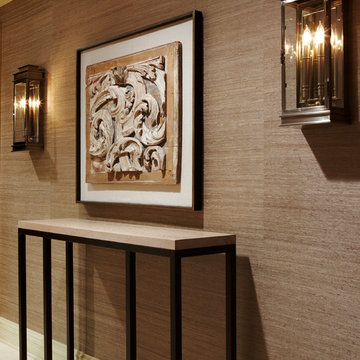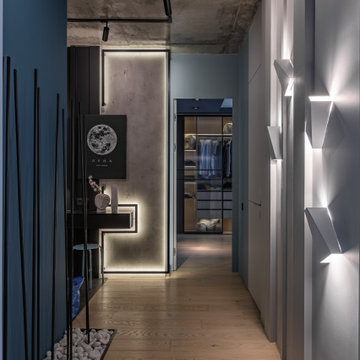2.814 ideas para recibidores y pasillos marrones con suelo beige
Filtrar por
Presupuesto
Ordenar por:Popular hoy
121 - 140 de 2814 fotos
Artículo 1 de 3
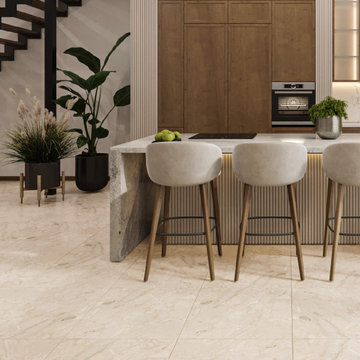
Add a touch of glamour and give your home an elegant make over with these stylish cream marble floor tiles.
With subtle colouring and stunning pattern variation between tiles, they wonderfully capture the beauty of marble, in a hardwearing, quality porcelain. So you get to enjoy all the good looks without the maintenance and hefty price tag.
Available in a modern 60 x 60 format, and with a sophisticated gloss finish they will add a luxurious 'wow' to any space. But please bear in mind they are gloss and not suitable for all homes.
With precision cut, rectified edges, (which allows for narrower grout lines), they are perfect for large open plan areas where a polished seamless design is desired especially if you choose a matching grout colour.
See the quality for yourself and order your free cut tile sample of the Antique cream marble floor tiles today.
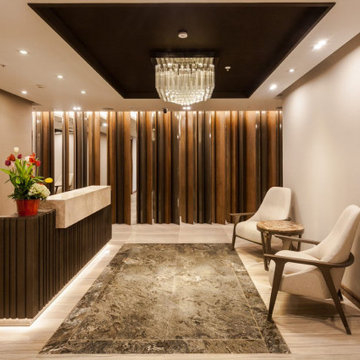
Ejemplo de recibidores y pasillos actuales grandes con paredes beige, suelo de mármol, suelo beige, papel pintado y iluminación

Warm, light, and inviting with characteristic knot vinyl floors that bring a touch of wabi-sabi to every room. This rustic maple style is ideal for Japanese and Scandinavian-inspired spaces.
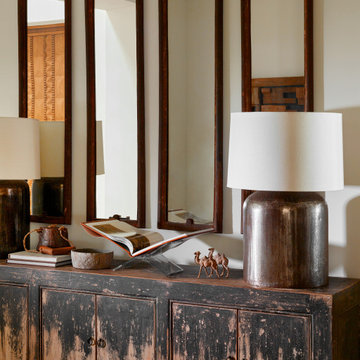
Imagen de recibidores y pasillos rústicos grandes con paredes blancas, suelo de baldosas de cerámica y suelo beige
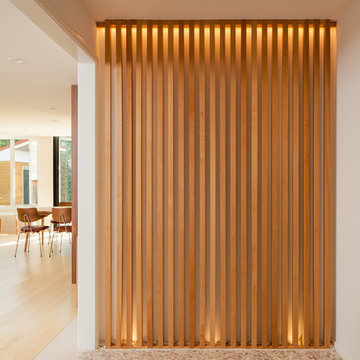
Agnieszka Jakubowicz
Ejemplo de recibidores y pasillos modernos de tamaño medio con paredes beige, suelo de baldosas de cerámica y suelo beige
Ejemplo de recibidores y pasillos modernos de tamaño medio con paredes beige, suelo de baldosas de cerámica y suelo beige
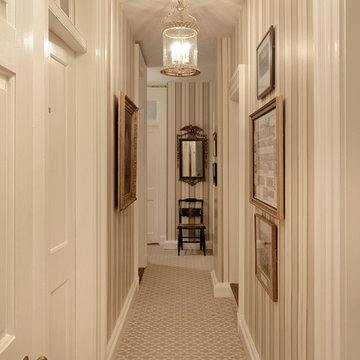
This narrow hallway was given new carpeting, new wallpaper, fresh paint on the trim, and many of the works of art were relocated or given new archival mats and glass, if not completely reframed. The light fixture is also new, and a larger scale more suitable for the tall ceilings, with more light than the old fixture. The diagonal pattern of the carpet makes the narrow hallway feel wider, while the striped wallcovering emphasizes the generous 11' ceiling height. The Ronald Redding striped wallcovering has traditional detail and elegance, immediately elevating the hallway first impression. Bob Narod, Photographer. Design by Linda H. Bassert, Masterworks Window Fashions & Design, LLC.
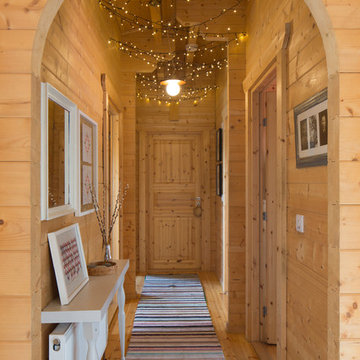
A log cabin on the outskirts of London. This is the designer's own home.
All of the furniture has been sourced from high street retailers, car boot sales, ebay, handed down and upcycled.
The rugs are handmade by Pia's grandmother.
Design by Pia Pelkonen
Photography by Richard Chivers
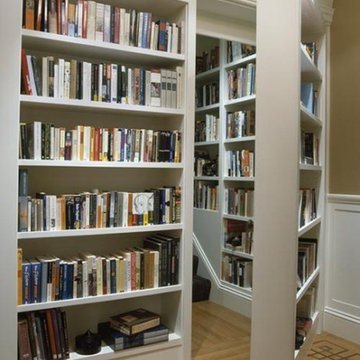
Dawkins Development Group | NY Contractor | Design-Build Firm
Foto de recibidores y pasillos tradicionales de tamaño medio con paredes marrones, suelo de madera clara y suelo beige
Foto de recibidores y pasillos tradicionales de tamaño medio con paredes marrones, suelo de madera clara y suelo beige
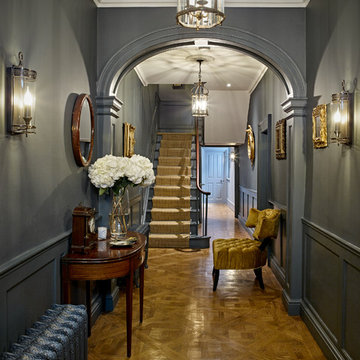
Foto de recibidores y pasillos tradicionales de tamaño medio con paredes grises, suelo de madera clara y suelo beige
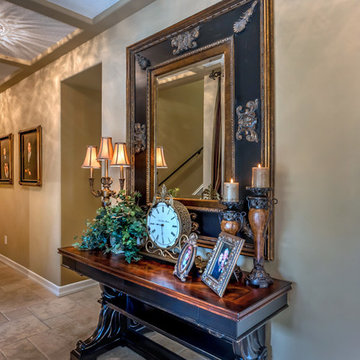
Diseño de recibidores y pasillos clásicos de tamaño medio con paredes beige, suelo de travertino y suelo beige
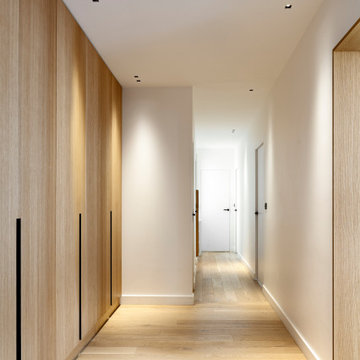
Diseño de recibidores y pasillos contemporáneos de tamaño medio con paredes blancas, suelo de madera clara y suelo beige
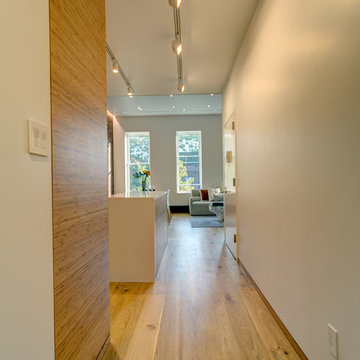
Erik Freeland
Diseño de recibidores y pasillos modernos de tamaño medio con paredes blancas, suelo de madera clara y suelo beige
Diseño de recibidores y pasillos modernos de tamaño medio con paredes blancas, suelo de madera clara y suelo beige
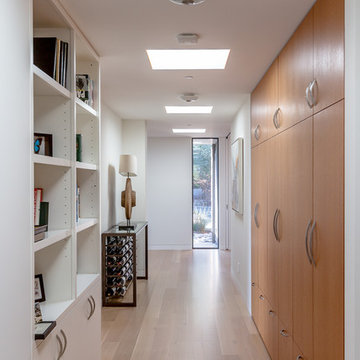
Main hallway looking back to the front entry, shows what we like to do, provide a lot of built-in storage and bookshelves for display. And, introducing new skylights to brighten what could be a dark space.
Philip Liang Photography
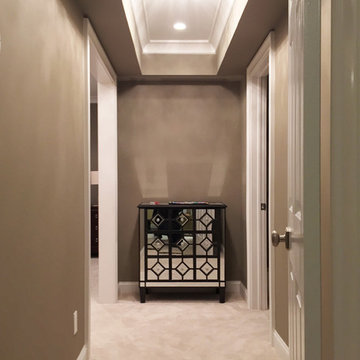
Foto de recibidores y pasillos contemporáneos de tamaño medio con paredes marrones, moqueta y suelo beige
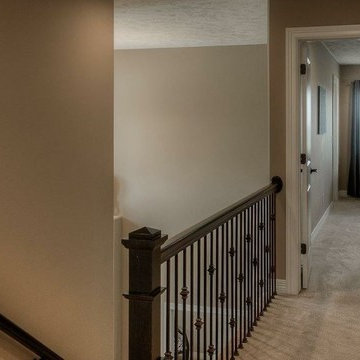
Imagen de recibidores y pasillos tradicionales de tamaño medio con paredes marrones, moqueta y suelo beige
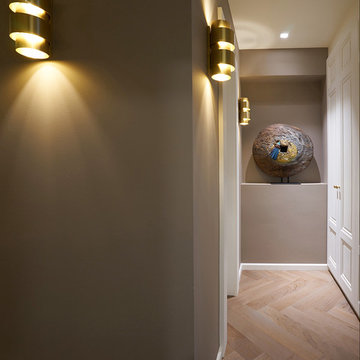
Ting Photography and Arts
Imagen de recibidores y pasillos modernos de tamaño medio con paredes marrones, suelo de madera en tonos medios y suelo beige
Imagen de recibidores y pasillos modernos de tamaño medio con paredes marrones, suelo de madera en tonos medios y suelo beige
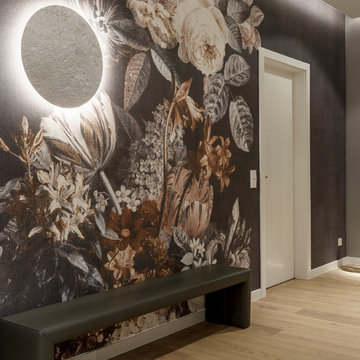
Diseño de recibidores y pasillos actuales de tamaño medio con paredes marrones, suelo de madera clara y suelo beige

Positioned at the base of Camelback Mountain this hacienda is muy caliente! Designed for dear friends from New York, this home was carefully extracted from the Mrs’ mind.
She had a clear vision for a modern hacienda. Mirroring the clients, this house is both bold and colorful. The central focus was hospitality, outdoor living, and soaking up the amazing views. Full of amazing destinations connected with a curving circulation gallery, this hacienda includes water features, game rooms, nooks, and crannies all adorned with texture and color.
This house has a bold identity and a warm embrace. It was a joy to design for these long-time friends, and we wish them many happy years at Hacienda Del Sueño.
Project Details // Hacienda del Sueño
Architecture: Drewett Works
Builder: La Casa Builders
Landscape + Pool: Bianchi Design
Interior Designer: Kimberly Alonzo
Photographer: Dino Tonn
Wine Room: Innovative Wine Cellar Design
Publications
“Modern Hacienda: East Meets West in a Fabulous Phoenix Home,” Phoenix Home & Garden, November 2009
Awards
ASID Awards: First place – Custom Residential over 6,000 square feet
2009 Phoenix Home and Garden Parade of Homes
2.814 ideas para recibidores y pasillos marrones con suelo beige
7
