2.810 ideas para recibidores y pasillos marrones con suelo beige
Ordenar por:Popular hoy
101 - 120 de 2810 fotos
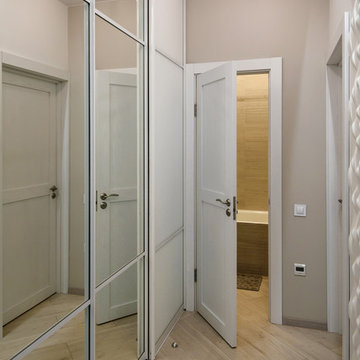
Фотограф Rozonova
Imagen de recibidores y pasillos contemporáneos pequeños con paredes blancas, suelo de baldosas de cerámica, suelo beige y iluminación
Imagen de recibidores y pasillos contemporáneos pequeños con paredes blancas, suelo de baldosas de cerámica, suelo beige y iluminación
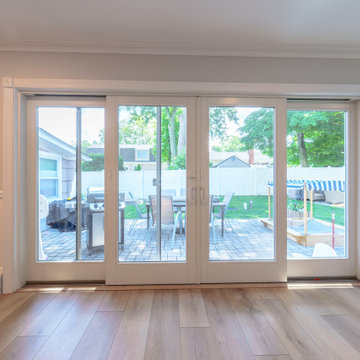
Inspired by sandy shorelines on the California coast, this beachy blonde vinyl floor brings just the right amount of variation to each room. With the Modin Collection, we have raised the bar on luxury vinyl plank. The result is a new standard in resilient flooring. Modin offers true embossed in register texture, a low sheen level, a rigid SPC core, an industry-leading wear layer, and so much more.
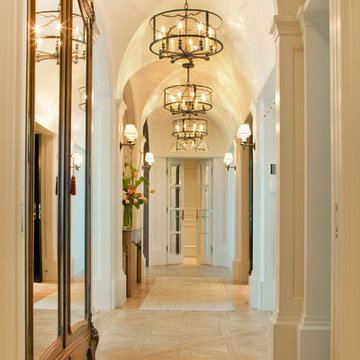
Modelo de recibidores y pasillos clásicos con paredes beige, suelo de madera clara y suelo beige
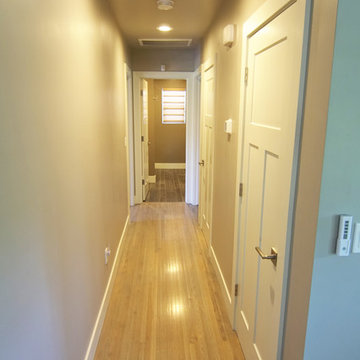
Diseño de recibidores y pasillos clásicos pequeños con paredes beige, suelo de madera clara y suelo beige
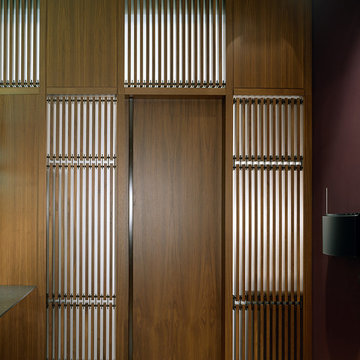
Foto de recibidores y pasillos minimalistas grandes con paredes marrones, suelo de madera clara y suelo beige
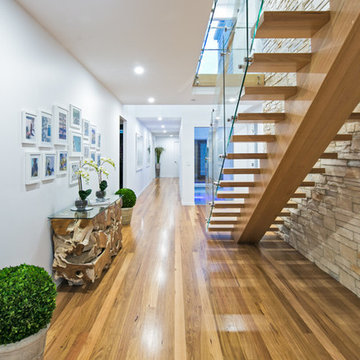
Luxury waterfront home
Foto de recibidores y pasillos costeros extra grandes con paredes blancas, suelo de madera clara y suelo beige
Foto de recibidores y pasillos costeros extra grandes con paredes blancas, suelo de madera clara y suelo beige
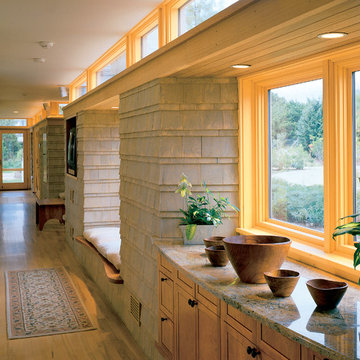
Hallway
Modelo de recibidores y pasillos costeros grandes con paredes beige, suelo de madera clara y suelo beige
Modelo de recibidores y pasillos costeros grandes con paredes beige, suelo de madera clara y suelo beige

Entryway design with blue door from Osmond Designs.
Imagen de recibidores y pasillos clásicos renovados con paredes beige, suelo de madera clara y suelo beige
Imagen de recibidores y pasillos clásicos renovados con paredes beige, suelo de madera clara y suelo beige

Our clients wanted to replace an existing suburban home with a modern house at the same Lexington address where they had lived for years. The structure the clients envisioned would complement their lives and integrate the interior of the home with the natural environment of their generous property. The sleek, angular home is still a respectful neighbor, especially in the evening, when warm light emanates from the expansive transparencies used to open the house to its surroundings. The home re-envisions the suburban neighborhood in which it stands, balancing relationship to the neighborhood with an updated aesthetic.
The floor plan is arranged in a “T” shape which includes a two-story wing consisting of individual studies and bedrooms and a single-story common area. The two-story section is arranged with great fluidity between interior and exterior spaces and features generous exterior balconies. A staircase beautifully encased in glass stands as the linchpin between the two areas. The spacious, single-story common area extends from the stairwell and includes a living room and kitchen. A recessed wooden ceiling defines the living room area within the open plan space.
Separating common from private spaces has served our clients well. As luck would have it, construction on the house was just finishing up as we entered the Covid lockdown of 2020. Since the studies in the two-story wing were physically and acoustically separate, zoom calls for work could carry on uninterrupted while life happened in the kitchen and living room spaces. The expansive panes of glass, outdoor balconies, and a broad deck along the living room provided our clients with a structured sense of continuity in their lives without compromising their commitment to aesthetically smart and beautiful design.
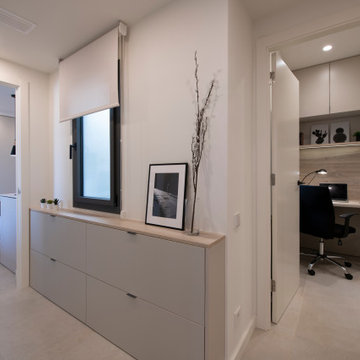
Modelo de recibidores y pasillos minimalistas de tamaño medio con paredes blancas, suelo de baldosas de porcelana y suelo beige
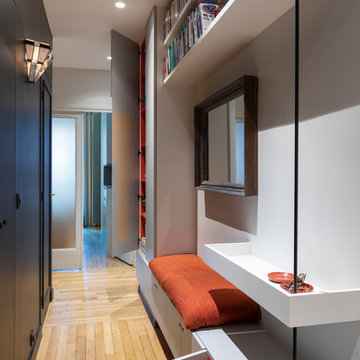
Foto de recibidores y pasillos actuales con paredes grises, suelo de madera clara y suelo beige
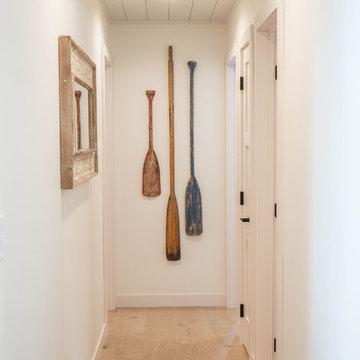
Diseño de recibidores y pasillos costeros de tamaño medio con paredes blancas, suelo de madera clara y suelo beige
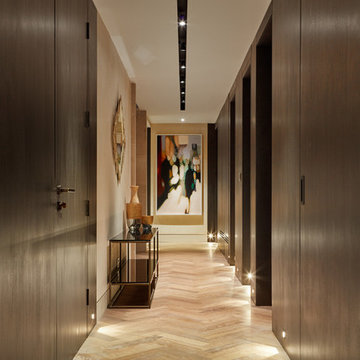
Diseño de recibidores y pasillos contemporáneos con paredes marrones, suelo de madera clara, suelo beige y iluminación
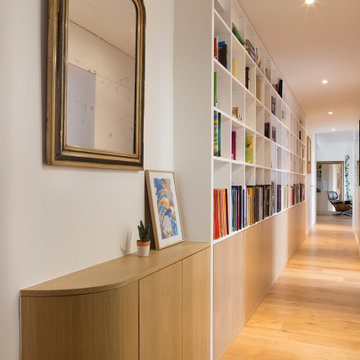
Modelo de recibidores y pasillos contemporáneos grandes con paredes blancas, suelo de madera clara y suelo beige
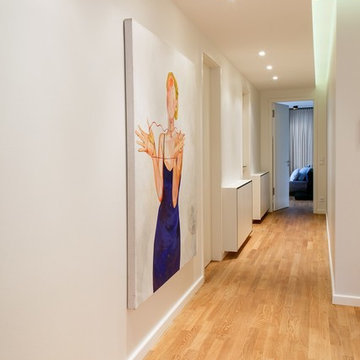
Kühnapfel Fotografie
Modelo de recibidores y pasillos actuales de tamaño medio con paredes blancas, suelo de madera clara y suelo beige
Modelo de recibidores y pasillos actuales de tamaño medio con paredes blancas, suelo de madera clara y suelo beige

Aaron Dougherty Photography
Diseño de recibidores y pasillos tradicionales renovados grandes con paredes blancas, suelo de madera clara y suelo beige
Diseño de recibidores y pasillos tradicionales renovados grandes con paredes blancas, suelo de madera clara y suelo beige
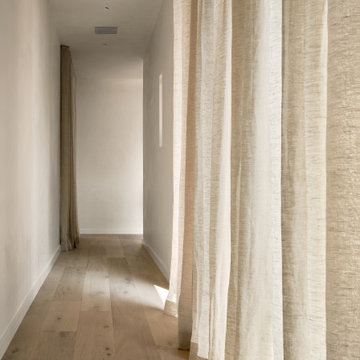
Imagen de recibidores y pasillos modernos pequeños con paredes blancas, suelo de madera clara y suelo beige
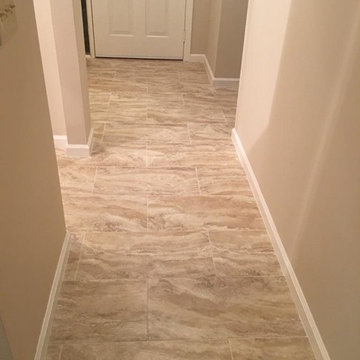
Shaw Journey 12" x 24" Luxury Vinyl Tile in the color Maui
Imagen de recibidores y pasillos clásicos de tamaño medio con paredes beige y suelo beige
Imagen de recibidores y pasillos clásicos de tamaño medio con paredes beige y suelo beige
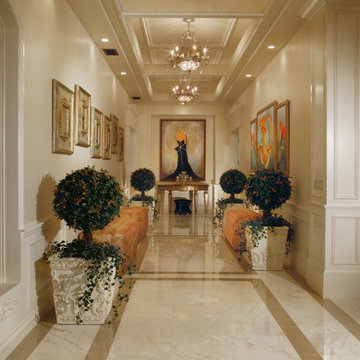
Joe Cotitta
Epic Photography
joecotitta@cox.net:
Builder: Eagle Luxury Property
Diseño de recibidores y pasillos tradicionales extra grandes con paredes blancas, suelo de mármol y suelo beige
Diseño de recibidores y pasillos tradicionales extra grandes con paredes blancas, suelo de mármol y suelo beige
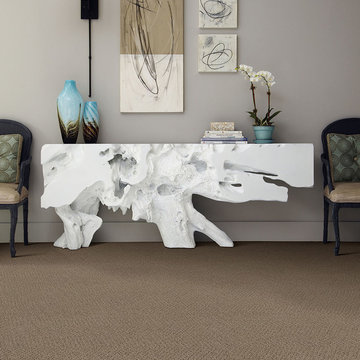
Cottonique in Tibetan Plateau by Shaw Floors. A gorgeous braided visual and softness that is unheard of in a loop carpet, Cottonique is available in 18 nature-inspired colors, sure to suit any decor.
2.810 ideas para recibidores y pasillos marrones con suelo beige
6