418 ideas para recibidores y pasillos marrones con paredes verdes
Filtrar por
Presupuesto
Ordenar por:Popular hoy
121 - 140 de 418 fotos
Artículo 1 de 3
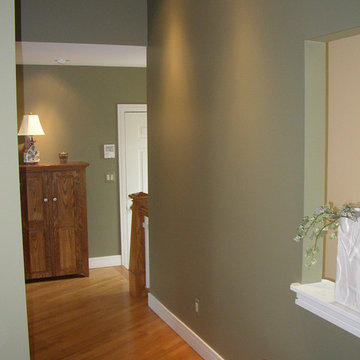
Foto de recibidores y pasillos clásicos renovados de tamaño medio con paredes verdes, suelo de madera en tonos medios y suelo marrón
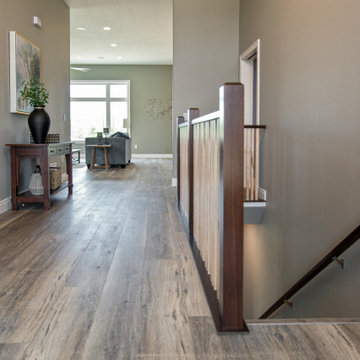
Wood-look Luxury Vinyl Plank by Shaw Floors - Southern Oak Click Neutral
Modelo de recibidores y pasillos clásicos con suelo vinílico, suelo marrón y paredes verdes
Modelo de recibidores y pasillos clásicos con suelo vinílico, suelo marrón y paredes verdes
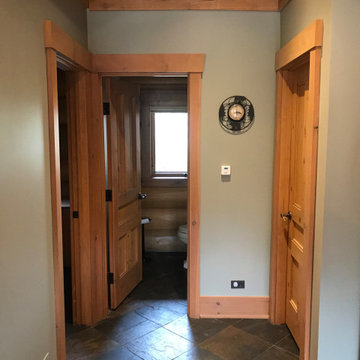
Upon Completion
Foto de recibidores y pasillos tradicionales de tamaño medio con paredes verdes, suelo de pizarra, suelo marrón, madera y vigas vistas
Foto de recibidores y pasillos tradicionales de tamaño medio con paredes verdes, suelo de pizarra, suelo marrón, madera y vigas vistas
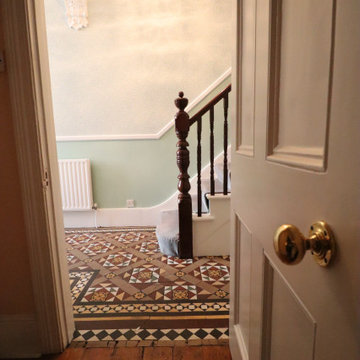
This hallway restoration started from removing all wallpaper, making all walls and ceilings good, repair water damage. The next new wallrock system was applied - reinforced Lining paper. Everything was restored including with dustless sanding system and bespoke paint application.
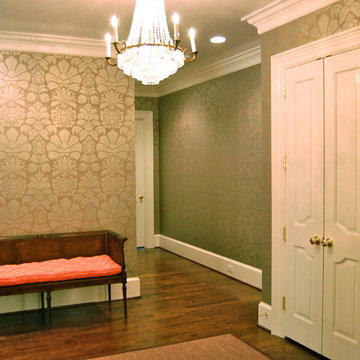
Imagen de recibidores y pasillos clásicos de tamaño medio con paredes verdes y suelo de madera oscura
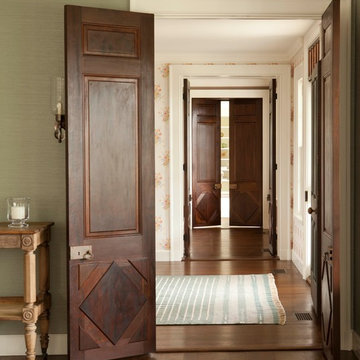
Imagen de recibidores y pasillos marineros grandes con paredes verdes y suelo de madera oscura
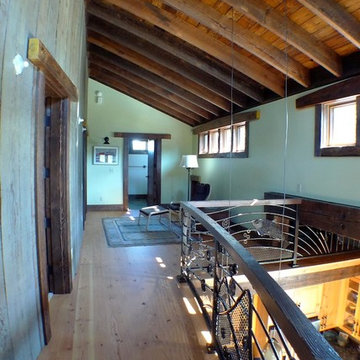
A block from the beach in the quaint seaside village of Neskowin, our clients wanted a home that was comfortable when they were alone or with family and friends. They also wanted to integrate salvaged Douglas-fir lumber from a deconstructed 1938 warehouse. Influenced by the reclaimed wood and our mutual appreciation of old wood buildings, barns, and historic lodges, the project used the recycled lumber throughout for columns and beams, roof framing, flooring, cabinetry, wall paneling, interior trim, doors and furniture.
At the same time, we designed the home to endure the harsh environment of the Oregon coast. As a LEED™ Gold home, the building envelope is both durable and well insulated. The mechanical systems, which include radiant-heat flooring and an ultra-efficient Heat Recovery Ventilator, make this home comfortable and healthy regardless of the weather. With its lodge-like simplicity and unique design details, this home is a joyful blend of old and new.
The design of the home and the energy efficient features caught the attention of several publications, including Fine Homebuilding, who featured it in their August/September 2011 issue.
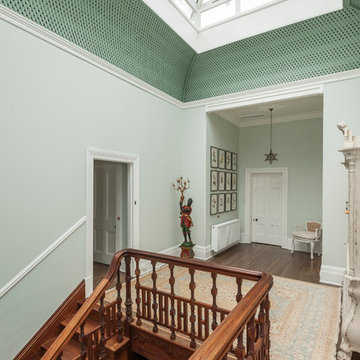
Imagen de recibidores y pasillos tradicionales grandes con paredes verdes y suelo de madera oscura
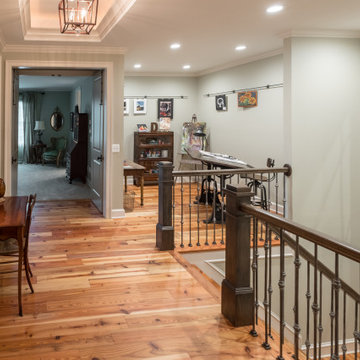
Diseño de recibidores y pasillos de estilo de casa de campo de tamaño medio con paredes verdes, suelo de madera clara y suelo marrón
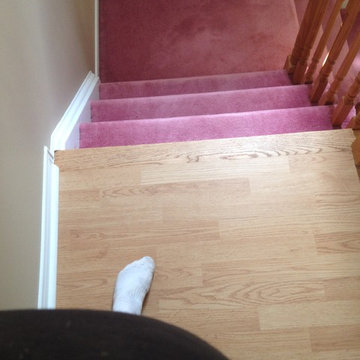
INTACT-RENOVATIONS New laminate flooring
Ejemplo de recibidores y pasillos minimalistas de tamaño medio con paredes verdes y suelo de madera clara
Ejemplo de recibidores y pasillos minimalistas de tamaño medio con paredes verdes y suelo de madera clara
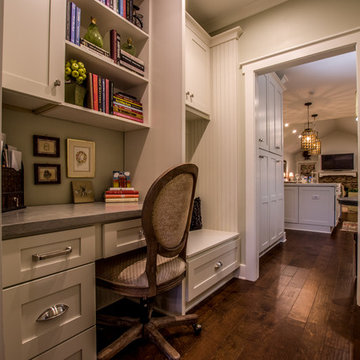
Pass-thru to Kitchen utilized for a built-in desk, bench with hooks & storage, and a powder room.
Hannon Photography
Imagen de recibidores y pasillos tradicionales pequeños con paredes verdes, suelo de madera en tonos medios y suelo marrón
Imagen de recibidores y pasillos tradicionales pequeños con paredes verdes, suelo de madera en tonos medios y suelo marrón
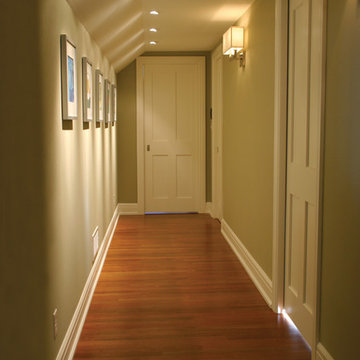
Back hall location with accent lighting.
Imagen de recibidores y pasillos tradicionales de tamaño medio con paredes verdes y suelo de madera en tonos medios
Imagen de recibidores y pasillos tradicionales de tamaño medio con paredes verdes y suelo de madera en tonos medios
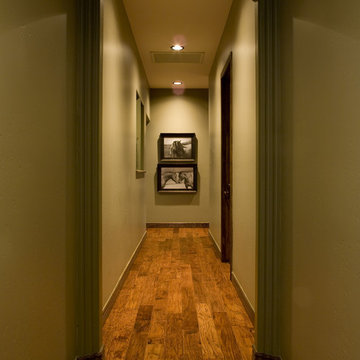
This getaway for the urban elite is a bold re-interpretation of
the classic cabin paradigm. Located atop the San Francisco
Peaks the space pays homage to the surroundings by
accenting the natural beauty with industrial influenced
pieces and finishes that offer a retrospective on western
lifestyle.
Recently completed, the design focused on furniture and
fixtures with some emphasis on lighting and bathroom
updates. The character of the space reflected the client's
renowned personality and connection with the western lifestyle.
Mixing modern interpretations of classic pieces with textured
finishes the design encapsulates the new direction of western.
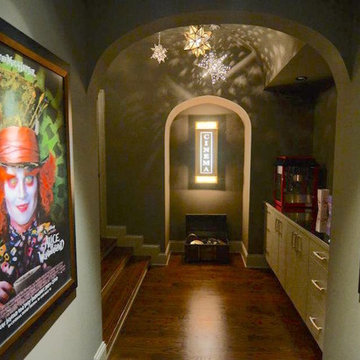
Foto de recibidores y pasillos clásicos renovados pequeños con paredes verdes y suelo de madera clara
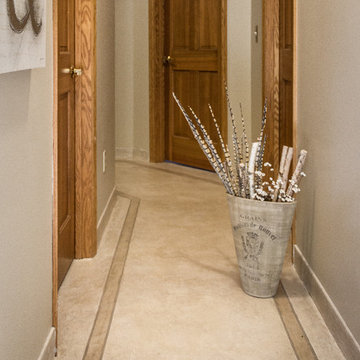
This Granicrete hallway features neutral colors and subtle detailing that make it a functional piece for the home.
Photographer Credit - Becky Ankeny Design
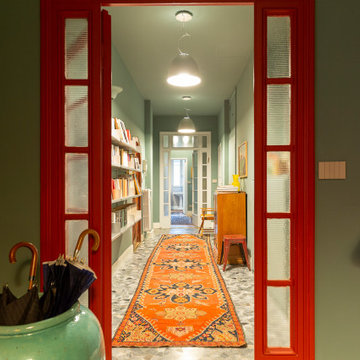
Il corridoio che porta alla zona notte è arricchito da un lungo tappeto e da una libreria che corre su una delle pareti.
Foto de recibidores y pasillos eclécticos de tamaño medio con paredes verdes, suelo de mármol y suelo gris
Foto de recibidores y pasillos eclécticos de tamaño medio con paredes verdes, suelo de mármol y suelo gris
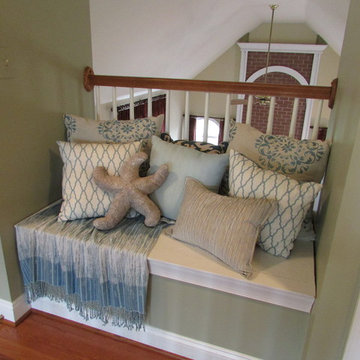
Pulling the colors from the bedroom, adding pillows and the starfish continue that Beach cottage feel in the bench seat outside this room!
Imagen de recibidores y pasillos costeros de tamaño medio con paredes verdes, suelo de madera en tonos medios y suelo marrón
Imagen de recibidores y pasillos costeros de tamaño medio con paredes verdes, suelo de madera en tonos medios y suelo marrón
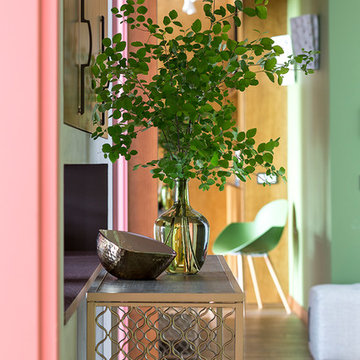
Foto de recibidores y pasillos bohemios con paredes verdes, suelo de madera en tonos medios y suelo marrón
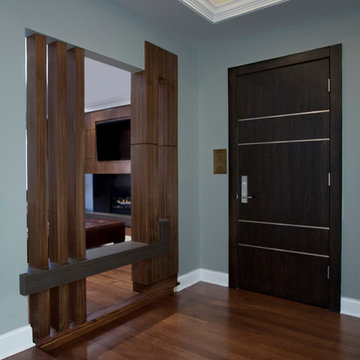
entertainment center,
Imagen de recibidores y pasillos actuales de tamaño medio con paredes verdes y suelo de madera oscura
Imagen de recibidores y pasillos actuales de tamaño medio con paredes verdes y suelo de madera oscura
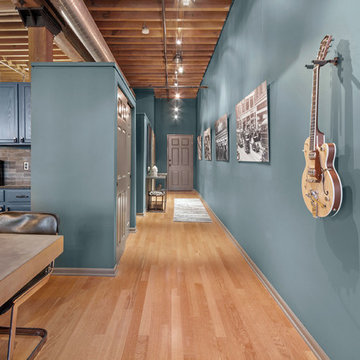
Modelo de recibidores y pasillos modernos de tamaño medio con paredes verdes, suelo de madera en tonos medios y suelo marrón
418 ideas para recibidores y pasillos marrones con paredes verdes
7