1.619 ideas para recibidores y pasillos marrones con moqueta
Filtrar por
Presupuesto
Ordenar por:Popular hoy
101 - 120 de 1619 fotos
Artículo 1 de 3
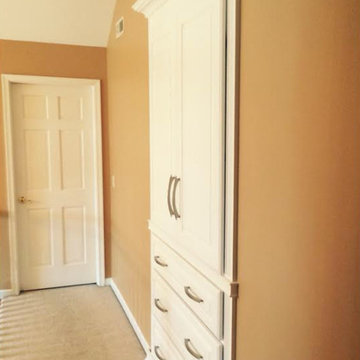
Foto de recibidores y pasillos tradicionales de tamaño medio con paredes beige y moqueta
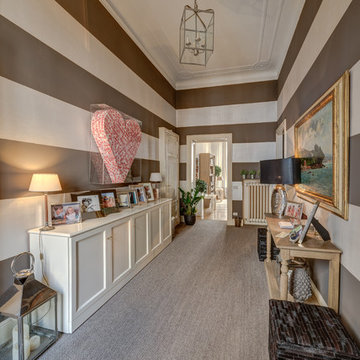
Modelo de recibidores y pasillos clásicos con paredes multicolor y moqueta
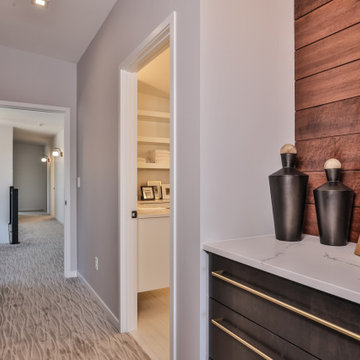
Upper Level Hallway with 6/8 3-panel MDF Doors, Doors have Black Modern Lever hardware. Gray patterned carpet throughout upper level, Birds Eye Accent Paneling at Built-in Cabinet, Bedroom En Suite, Vertical Cable Railing at Stairwell, Painted Poplar Base & Casing
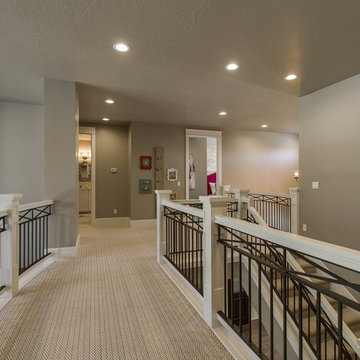
Zachary Molino
Ejemplo de recibidores y pasillos campestres grandes con paredes grises y moqueta
Ejemplo de recibidores y pasillos campestres grandes con paredes grises y moqueta
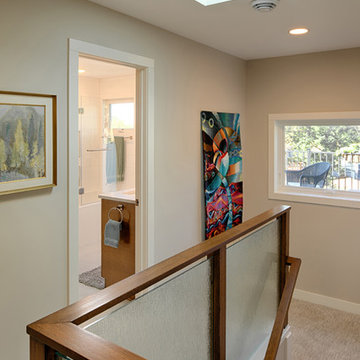
Custom, removable iron stair rail art/feature.
Diseño de recibidores y pasillos vintage de tamaño medio con paredes beige, moqueta y suelo beige
Diseño de recibidores y pasillos vintage de tamaño medio con paredes beige, moqueta y suelo beige
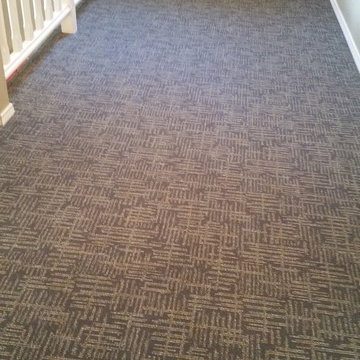
We installed this patterned J&J Invision, commercial loop carpet on the stairs and upstairs in a contemporary home in Arcata, CA. The client chose a soft, solid color, cut pile carpet for the downstairs living room.
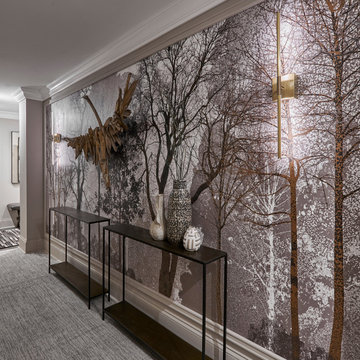
This Lincoln Park home was beautifully updated and completed with designer finishes to better suit the client’s aesthetic and highlight the space to its fullest potential. We focused on the gathering spaces to create a visually impactful and upscale design. We customized the built-ins and fireplace in the living room which catch your attention when entering the home. The downstairs was transformed into a movie room with a custom dry bar, updated lighting, and a gallery wall that boasts personality and style.
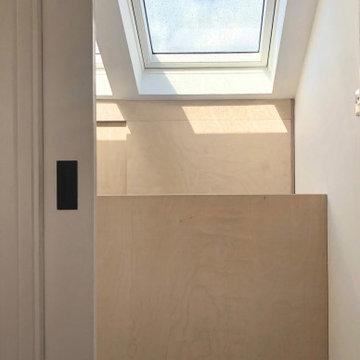
view from middle floor to loft roof
Imagen de recibidores y pasillos abovedados modernos pequeños con paredes blancas y moqueta
Imagen de recibidores y pasillos abovedados modernos pequeños con paredes blancas y moqueta
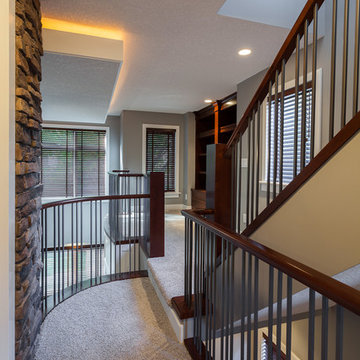
Modelo de recibidores y pasillos actuales de tamaño medio con paredes beige y moqueta
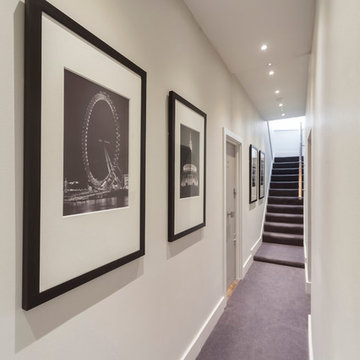
Ejemplo de recibidores y pasillos tradicionales con paredes blancas, moqueta y suelo violeta
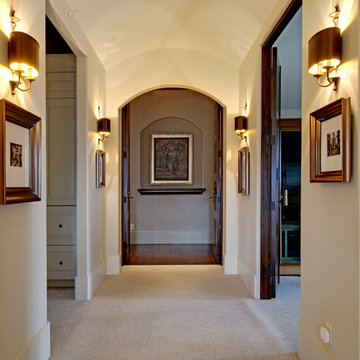
Built by Kodiak Custom Homes
Ejemplo de recibidores y pasillos clásicos grandes con paredes beige y moqueta
Ejemplo de recibidores y pasillos clásicos grandes con paredes beige y moqueta
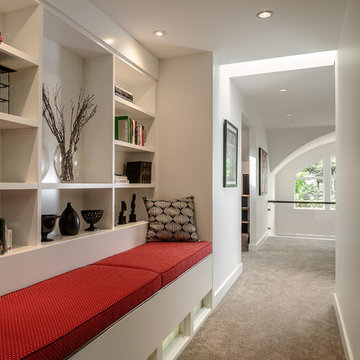
Joshua Lawrence Photography
Ejemplo de recibidores y pasillos actuales con paredes blancas y moqueta
Ejemplo de recibidores y pasillos actuales con paredes blancas y moqueta
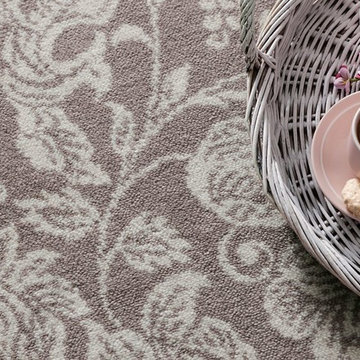
All images courtesy of Axminster Carpets. The Hazy Days Collection - a collection of 30 traditionally woven 100% pure new wool carpets in soft greys and pinks.
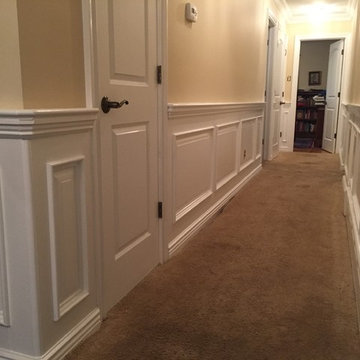
Foto de recibidores y pasillos tradicionales con paredes multicolor, moqueta y suelo beige
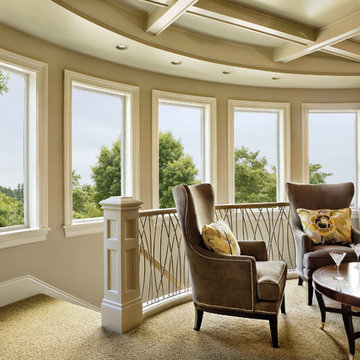
Siding & Windows Group installs Alside Mezzo Windows.
Imagen de recibidores y pasillos clásicos de tamaño medio con paredes beige y moqueta
Imagen de recibidores y pasillos clásicos de tamaño medio con paredes beige y moqueta
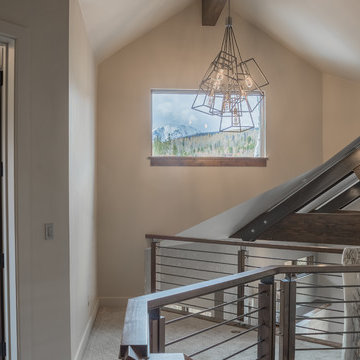
Foto de recibidores y pasillos contemporáneos de tamaño medio con paredes beige, moqueta y suelo beige
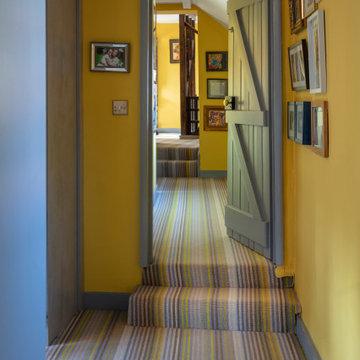
The beautiful Margo Selby Stripe Sun Seasalter carpet used on Cottage Noir's landing, a brave choice for a 300 year old cottage where not a single wall is straight, but the finished look just adds to the character, charm and fun feel of the project, and most importantly it makes Kemi smile every time she comes home.
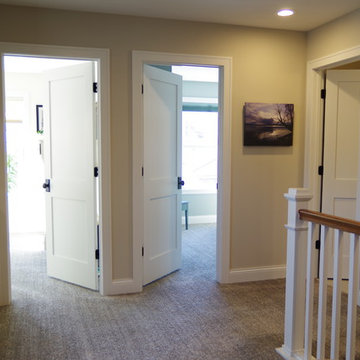
Imagen de recibidores y pasillos de estilo americano de tamaño medio con paredes beige, moqueta y suelo marrón
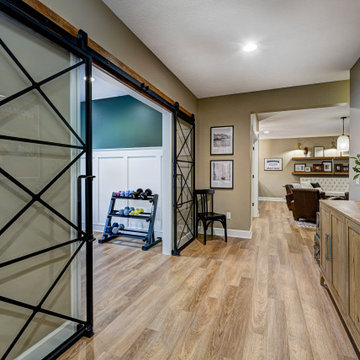
Our Carmel design-build studio was tasked with organizing our client’s basement and main floor to improve functionality and create spaces for entertaining.
In the basement, the goal was to include a simple dry bar, theater area, mingling or lounge area, playroom, and gym space with the vibe of a swanky lounge with a moody color scheme. In the large theater area, a U-shaped sectional with a sofa table and bar stools with a deep blue, gold, white, and wood theme create a sophisticated appeal. The addition of a perpendicular wall for the new bar created a nook for a long banquette. With a couple of elegant cocktail tables and chairs, it demarcates the lounge area. Sliding metal doors, chunky picture ledges, architectural accent walls, and artsy wall sconces add a pop of fun.
On the main floor, a unique feature fireplace creates architectural interest. The traditional painted surround was removed, and dark large format tile was added to the entire chase, as well as rustic iron brackets and wood mantel. The moldings behind the TV console create a dramatic dimensional feature, and a built-in bench along the back window adds extra seating and offers storage space to tuck away the toys. In the office, a beautiful feature wall was installed to balance the built-ins on the other side. The powder room also received a fun facelift, giving it character and glitz.
---
Project completed by Wendy Langston's Everything Home interior design firm, which serves Carmel, Zionsville, Fishers, Westfield, Noblesville, and Indianapolis.
For more about Everything Home, see here: https://everythinghomedesigns.com/
To learn more about this project, see here:
https://everythinghomedesigns.com/portfolio/carmel-indiana-posh-home-remodel
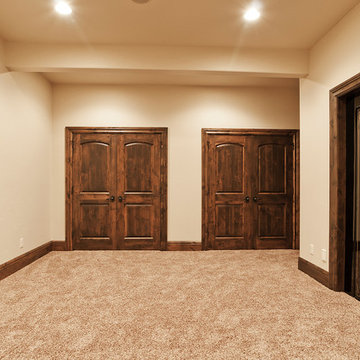
Diseño de recibidores y pasillos rústicos de tamaño medio con paredes beige y moqueta
1.619 ideas para recibidores y pasillos marrones con moqueta
6