74 ideas para recibidores y pasillos con suelo beige y madera
Filtrar por
Presupuesto
Ordenar por:Popular hoy
1 - 20 de 74 fotos
Artículo 1 de 3

Nestled into a hillside, this timber-framed family home enjoys uninterrupted views out across the countryside of the North Downs. A newly built property, it is an elegant fusion of traditional crafts and materials with contemporary design.
Our clients had a vision for a modern sustainable house with practical yet beautiful interiors, a home with character that quietly celebrates the details. For example, where uniformity might have prevailed, over 1000 handmade pegs were used in the construction of the timber frame.
The building consists of three interlinked structures enclosed by a flint wall. The house takes inspiration from the local vernacular, with flint, black timber, clay tiles and roof pitches referencing the historic buildings in the area.
The structure was manufactured offsite using highly insulated preassembled panels sourced from sustainably managed forests. Once assembled onsite, walls were finished with natural clay plaster for a calming indoor living environment.
Timber is a constant presence throughout the house. At the heart of the building is a green oak timber-framed barn that creates a warm and inviting hub that seamlessly connects the living, kitchen and ancillary spaces. Daylight filters through the intricate timber framework, softly illuminating the clay plaster walls.
Along the south-facing wall floor-to-ceiling glass panels provide sweeping views of the landscape and open on to the terrace.
A second barn-like volume staggered half a level below the main living area is home to additional living space, a study, gym and the bedrooms.
The house was designed to be entirely off-grid for short periods if required, with the inclusion of Tesla powerpack batteries. Alongside underfloor heating throughout, a mechanical heat recovery system, LED lighting and home automation, the house is highly insulated, is zero VOC and plastic use was minimised on the project.
Outside, a rainwater harvesting system irrigates the garden and fields and woodland below the house have been rewilded.

Little River Cabin Airbnb
Ejemplo de recibidores y pasillos rústicos de tamaño medio con paredes beige, suelo de contrachapado, suelo beige, vigas vistas y madera
Ejemplo de recibidores y pasillos rústicos de tamaño medio con paredes beige, suelo de contrachapado, suelo beige, vigas vistas y madera

Hallway
Diseño de recibidores y pasillos contemporáneos con paredes blancas, suelo de madera clara, suelo beige y madera
Diseño de recibidores y pasillos contemporáneos con paredes blancas, suelo de madera clara, suelo beige y madera

В коридоре отекла шпонированными рейками. Установлены скрытые двери. За зеркальной дверью продумана мини-прачечная и хранение.
Imagen de recibidores y pasillos contemporáneos de tamaño medio con paredes grises, suelo laminado, suelo beige y madera
Imagen de recibidores y pasillos contemporáneos de tamaño medio con paredes grises, suelo laminado, suelo beige y madera

White oak wall panels inlayed with black metal.
Imagen de recibidores y pasillos abovedados modernos grandes con paredes beige, suelo de madera clara, suelo beige y madera
Imagen de recibidores y pasillos abovedados modernos grandes con paredes beige, suelo de madera clara, suelo beige y madera
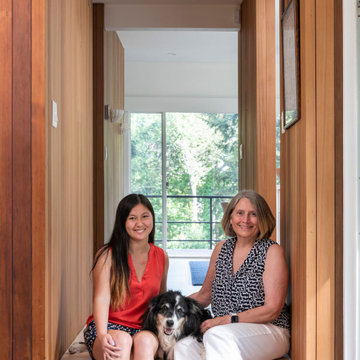
In the early 50s, Herbert and Ruth Weiss attended a lecture by Bauhaus founder Walter Gropius hosted by MIT. They were fascinated by Gropius’ description of the ‘Five Fields’ community of 60 houses he and his firm, The Architect’s Collaborative (TAC), were designing in Lexington, MA. The Weiss’ fell in love with Gropius’ vision for a grouping of 60 modern houses to be arrayed around eight acres of common land that would include a community pool and playground. They soon had one of their own.The original, TAC-designed house was a single-slope design with a modest footprint of 800 square feet. Several years later, the Weiss’ commissioned modernist architect Henry Hoover to add a living room wing and new entry to the house. Hoover’s design included a wall of glass which opens to a charming pond carved into the outcropping of granite ledge.
After living in the house for 65 years, the Weiss’ sold the house to our client, who asked us to design a renovation that would respect the integrity of the vintage modern architecture. Our design focused on reorienting the kitchen, opening it up to the family room. The bedroom wing was redesigned to create a principal bedroom with en-suite bathroom. Interior finishes were edited to create a more fluid relationship between the original TAC home and Hoover’s addition. We worked closely with the builder, Patriot Custom Homes, to install Solar electric panels married to an efficient heat pump heating and cooling system. These updates integrate modern touches and high efficiency into a striking piece of architectural history.
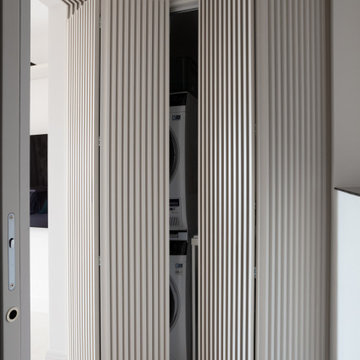
La piccola lavanderia
Un sottovolume di millerighe colore su colore definisce lo spazio disimpegno tra il salone ed il bagno degli ospiti.
Nascosta dietro la pannellarura tridimensionale, la piccola lavanderia contiene in poco spazio tutto il necessario per la gestione domestica del bucato.
L'apertura a libro delle porte rende possibile utilizzare agevolmente tutto lo spazio a disposizione
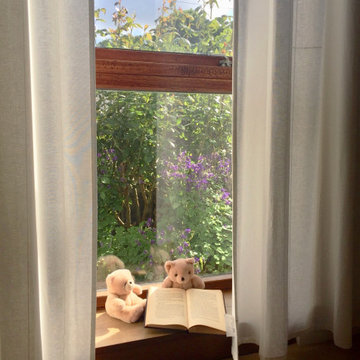
Ejemplo de recibidores y pasillos clásicos de tamaño medio con paredes blancas, moqueta, suelo beige, vigas vistas y madera
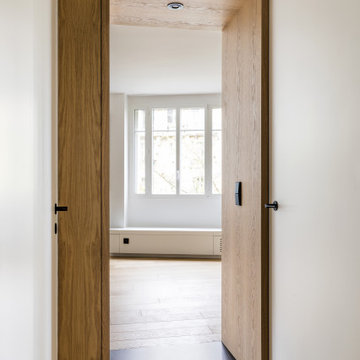
Photo : Romain Ricard
Diseño de recibidores y pasillos minimalistas de tamaño medio con paredes blancas, suelo de madera clara, suelo beige y madera
Diseño de recibidores y pasillos minimalistas de tamaño medio con paredes blancas, suelo de madera clara, suelo beige y madera
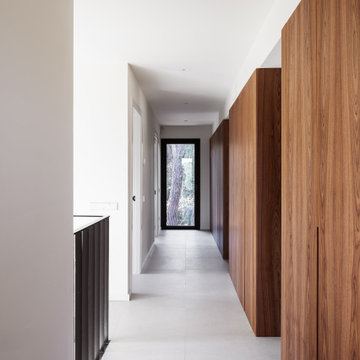
Fotografía: Judith Casas
Foto de recibidores y pasillos mediterráneos de tamaño medio con paredes blancas, suelo de baldosas de cerámica, suelo beige, madera y iluminación
Foto de recibidores y pasillos mediterráneos de tamaño medio con paredes blancas, suelo de baldosas de cerámica, suelo beige, madera y iluminación
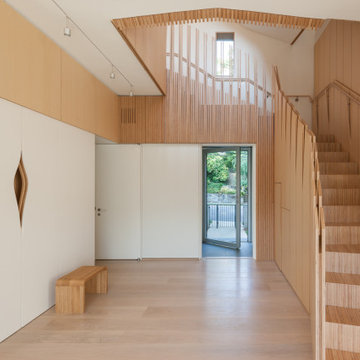
Ejemplo de recibidores y pasillos modernos con paredes beige, suelo de madera clara, suelo beige y madera
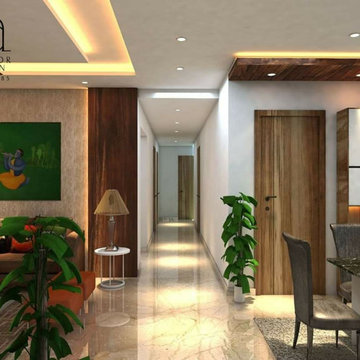
The aisle leading to the rooms.
Imagen de recibidores y pasillos contemporáneos grandes con paredes grises, suelo de mármol, suelo beige, bandeja y madera
Imagen de recibidores y pasillos contemporáneos grandes con paredes grises, suelo de mármol, suelo beige, bandeja y madera
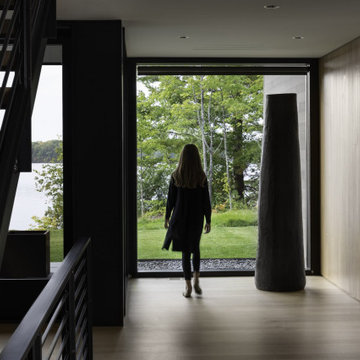
Lake living at its best. Bird's eye view of our Northwoods retreat. Home and boathouse designed by Vetter Architects. Completed Spring 2020⠀Lake living at its best. Our Northwoods retreat. Home and boathouse designed by Vetter Architects. Completed Spring 2020⠀
Size: 3 bed 4 1/2 bath
Completion Date : 2020
Our Services: Architecture
Interior Design: Amy Carmin
Photography: Ryan Hainey
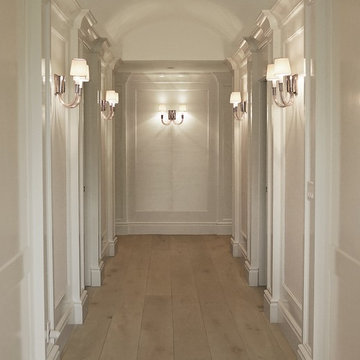
Heather Ryan, Interior Designer H.Ryan Studio - Scottsdale, AZ www.hryanstudio.com
Imagen de recibidores y pasillos tradicionales con paredes blancas, suelo de madera clara, suelo beige y madera
Imagen de recibidores y pasillos tradicionales con paredes blancas, suelo de madera clara, suelo beige y madera

Ejemplo de recibidores y pasillos abovedados vintage pequeños con paredes blancas, suelo de madera clara, suelo beige y madera
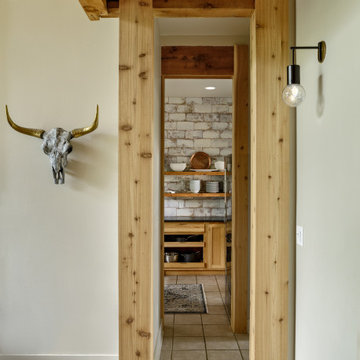
Come on in.
Modelo de recibidores y pasillos bohemios con suelo de baldosas de cerámica, suelo beige, vigas vistas y madera
Modelo de recibidores y pasillos bohemios con suelo de baldosas de cerámica, suelo beige, vigas vistas y madera
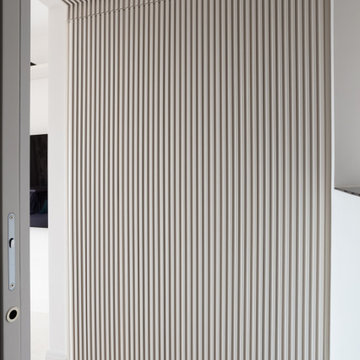
La piccola lavanderia
Un sottovolume di millerighe colore su colore definisce lo spazio disimpegno tra il salone ed il bagno degli ospiti.
Nascosta dietro la pannellarura tridimensionale, la piccola lavanderia contiene in poco spazio tutto il necessario per la gestione domestica del bucato.
L'apertura a libro delle porte rende possibile utilizzare agevolmente tutto lo spazio a disposizione
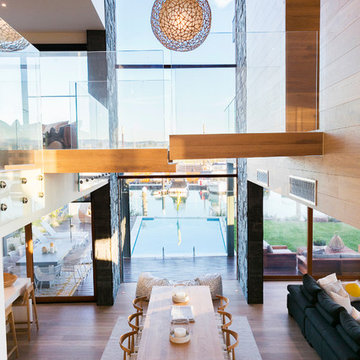
JPD Photography
Hall and stairs lead too dining/living/kitchen area.
High ceiling and back wall covered in a big window showing the pool and docks.
Modelo de recibidores y pasillos actuales grandes con suelo de madera clara, paredes beige, suelo beige, bandeja, madera y iluminación
Modelo de recibidores y pasillos actuales grandes con suelo de madera clara, paredes beige, suelo beige, bandeja, madera y iluminación
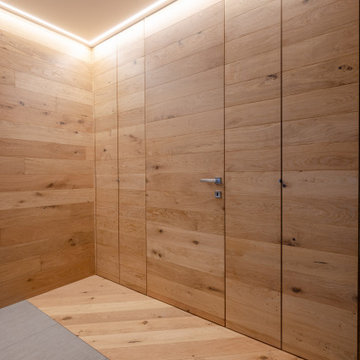
La parete in legno contenitiva è composta da 2 armadi disimpegno/ingresso ed una porta rasomuro, che nasconde...................
Imagen de recibidores y pasillos actuales extra grandes con paredes marrones, suelo de madera en tonos medios, suelo beige, bandeja y madera
Imagen de recibidores y pasillos actuales extra grandes con paredes marrones, suelo de madera en tonos medios, suelo beige, bandeja y madera
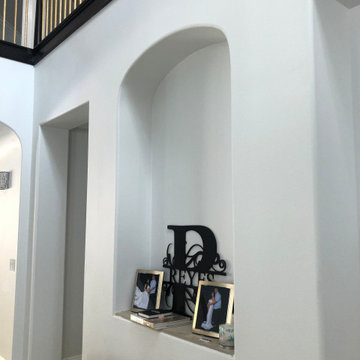
This Entryway Table Will Be a decorative space that is mainly used to put down keys or other small items. Table with tray at bottom. Console Table
Imagen de recibidores y pasillos modernos pequeños con paredes blancas, suelo de baldosas de porcelana, suelo beige, madera y madera
Imagen de recibidores y pasillos modernos pequeños con paredes blancas, suelo de baldosas de porcelana, suelo beige, madera y madera
74 ideas para recibidores y pasillos con suelo beige y madera
1