66 ideas para recibidores y pasillos con madera
Filtrar por
Presupuesto
Ordenar por:Popular hoy
1 - 20 de 66 fotos
Artículo 1 de 3

Little River Cabin Airbnb
Ejemplo de recibidores y pasillos rústicos de tamaño medio con paredes beige, suelo de contrachapado, suelo beige, vigas vistas y madera
Ejemplo de recibidores y pasillos rústicos de tamaño medio con paredes beige, suelo de contrachapado, suelo beige, vigas vistas y madera

Foto de recibidores y pasillos industriales de tamaño medio con paredes verdes, suelo de madera oscura, suelo marrón, madera y iluminación
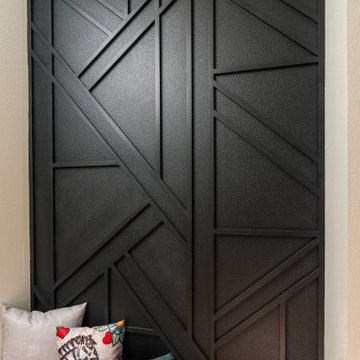
dropzone between garage and kitchen. wall accent design with 1 x 1 wood and painted black over a black walnut floating bench
Modelo de recibidores y pasillos minimalistas de tamaño medio con paredes negras y madera
Modelo de recibidores y pasillos minimalistas de tamaño medio con paredes negras y madera

This gem of a home was designed by homeowner/architect Eric Vollmer. It is nestled in a traditional neighborhood with a deep yard and views to the east and west. Strategic window placement captures light and frames views while providing privacy from the next door neighbors. The second floor maximizes the volumes created by the roofline in vaulted spaces and loft areas. Four skylights illuminate the ‘Nordic Modern’ finishes and bring daylight deep into the house and the stairwell with interior openings that frame connections between the spaces. The skylights are also operable with remote controls and blinds to control heat, light and air supply.
Unique details abound! Metal details in the railings and door jambs, a paneled door flush in a paneled wall, flared openings. Floating shelves and flush transitions. The main bathroom has a ‘wet room’ with the tub tucked under a skylight enclosed with the shower.
This is a Structural Insulated Panel home with closed cell foam insulation in the roof cavity. The on-demand water heater does double duty providing hot water as well as heat to the home via a high velocity duct and HRV system.

Vue sur la chambre dortoir, placard intégré sur la gauche, de toute hauteur.
Modelo de recibidores y pasillos rústicos pequeños con paredes blancas, suelo laminado, suelo marrón, madera y madera
Modelo de recibidores y pasillos rústicos pequeños con paredes blancas, suelo laminado, suelo marrón, madera y madera
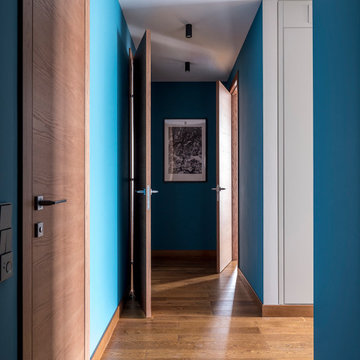
Imagen de recibidores y pasillos actuales de tamaño medio con paredes azules, suelo de madera en tonos medios, suelo marrón, todos los diseños de techos y madera
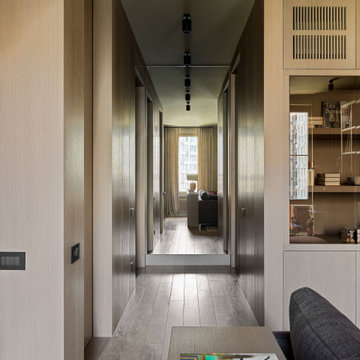
Foto de recibidores y pasillos contemporáneos de tamaño medio con paredes marrones, suelo de madera en tonos medios, suelo marrón y madera
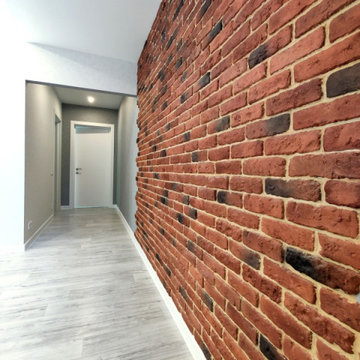
Косметический ремонт в двухкомнатной квартире
Modelo de recibidores y pasillos contemporáneos de tamaño medio con paredes marrones, suelo laminado, suelo gris y madera
Modelo de recibidores y pasillos contemporáneos de tamaño medio con paredes marrones, suelo laminado, suelo gris y madera

Modelo de recibidores y pasillos minimalistas de tamaño medio con paredes marrones, suelo de mármol, suelo blanco, casetón y madera

建物奥から玄関方向を見ているところ。手前左手は寝室。
Photo:中村晃
Diseño de recibidores y pasillos modernos pequeños con paredes marrones, suelo de contrachapado, suelo marrón, madera y madera
Diseño de recibidores y pasillos modernos pequeños con paredes marrones, suelo de contrachapado, suelo marrón, madera y madera
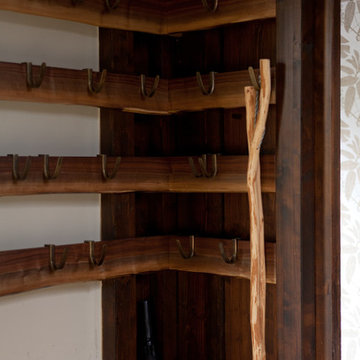
We custom designed a storage rack in the entry way, made from walnut sap wood and hand cast custom designed bronze hooks. The hooks slide along the top straight edge of the planks, and can be moved to wear they're needed. There are 4 wood slats along the wall. This design merged the handmade qualities that the homeowner values as well as the utilitarian components needed for a kit house that had very little storage.
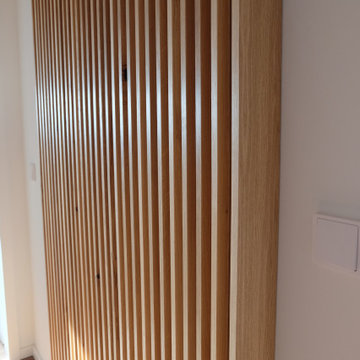
Eine vermeintlich unscheinbare Nische wird hier zum Hingucker. Gleichzeitig verbirgt sich hinter dem Schrank eine vollwertige Garderobe.
Ejemplo de recibidores y pasillos contemporáneos grandes con paredes blancas, suelo laminado, suelo marrón y madera
Ejemplo de recibidores y pasillos contemporáneos grandes con paredes blancas, suelo laminado, suelo marrón y madera
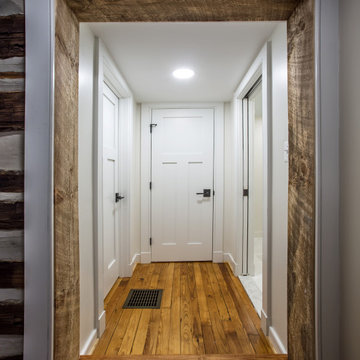
This centuries old log farmhouse had had multiple additions over its life. Part of our tasks were to remodel the existing spacds. We rebuilt this hallway with semi-solid core 3 panel doors, refinished the hardwood, added a pocket door.
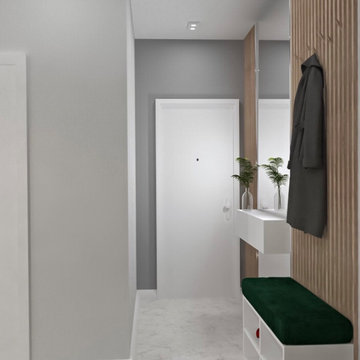
Diseño de recibidores y pasillos contemporáneos pequeños con paredes grises, suelo de baldosas de porcelana, suelo blanco y madera

Diseño de recibidores y pasillos modernos de tamaño medio con paredes marrones, suelo de mármol, suelo blanco, casetón y madera
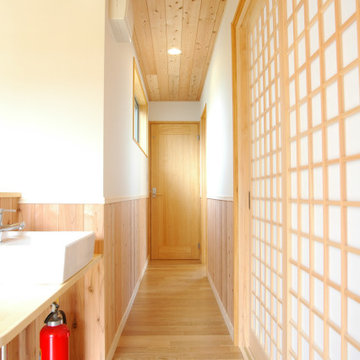
増築部分の廊下。突き当りのドアがトイレ、右手の格子戸が和室への入り口になります
Diseño de recibidores y pasillos asiáticos de tamaño medio con paredes blancas, suelo de madera en tonos medios, suelo marrón, madera y madera
Diseño de recibidores y pasillos asiáticos de tamaño medio con paredes blancas, suelo de madera en tonos medios, suelo marrón, madera y madera
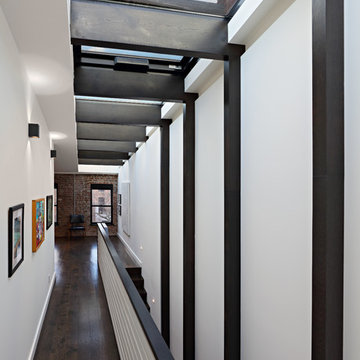
Full gut renovation and facade restoration of an historic 1850s wood-frame townhouse. The current owners found the building as a decaying, vacant SRO (single room occupancy) dwelling with approximately 9 rooming units. The building has been converted to a two-family house with an owner’s triplex over a garden-level rental.
Due to the fact that the very little of the existing structure was serviceable and the change of occupancy necessitated major layout changes, nC2 was able to propose an especially creative and unconventional design for the triplex. This design centers around a continuous 2-run stair which connects the main living space on the parlor level to a family room on the second floor and, finally, to a studio space on the third, thus linking all of the public and semi-public spaces with a single architectural element. This scheme is further enhanced through the use of a wood-slat screen wall which functions as a guardrail for the stair as well as a light-filtering element tying all of the floors together, as well its culmination in a 5’ x 25’ skylight.
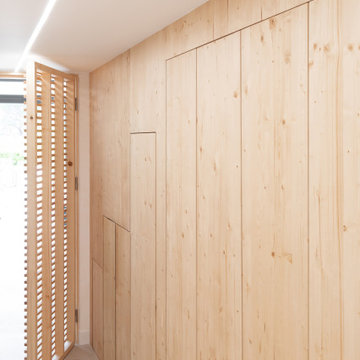
Situé dans une pinède sur fond bleu, cet appartement plonge ses propriétaires en vacances dès leur arrivée. Les espaces s’articulent autour de jeux de niveaux et de transparence. Les matériaux s'inspirent de la méditerranée et son artisanat. Désormais, cet appartement de 56 m² peut accueillir 7 voyageurs confortablement pour un séjour hors du temps.
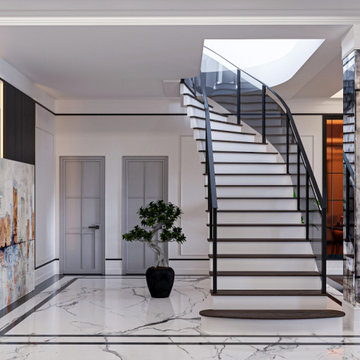
Ejemplo de recibidores y pasillos contemporáneos grandes con paredes blancas, suelo de mármol, suelo blanco, vigas vistas y madera
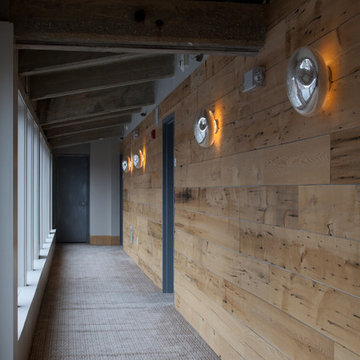
The hallways of the hotel were sheathed in wood salvaged from the floors of the old mill building. The building once housed a lawn mower factory, among other industrial uses. We included "pinched" mercury glass wall sconces to provide mood lighting and a bit of art. Photo by Meredith Heuer
66 ideas para recibidores y pasillos con madera
1