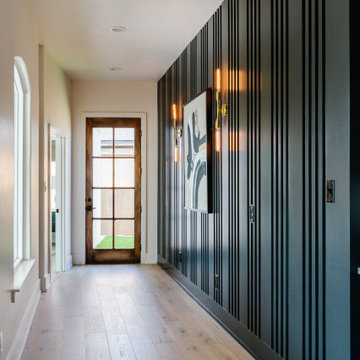495 ideas para recibidores y pasillos con madera
Filtrar por
Presupuesto
Ordenar por:Popular hoy
81 - 100 de 495 fotos

Modelo de recibidores y pasillos actuales grandes con paredes blancas, suelo de madera clara, suelo marrón y madera
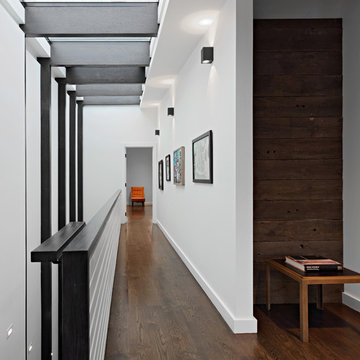
Full gut renovation and facade restoration of an historic 1850s wood-frame townhouse. The current owners found the building as a decaying, vacant SRO (single room occupancy) dwelling with approximately 9 rooming units. The building has been converted to a two-family house with an owner’s triplex over a garden-level rental.
Due to the fact that the very little of the existing structure was serviceable and the change of occupancy necessitated major layout changes, nC2 was able to propose an especially creative and unconventional design for the triplex. This design centers around a continuous 2-run stair which connects the main living space on the parlor level to a family room on the second floor and, finally, to a studio space on the third, thus linking all of the public and semi-public spaces with a single architectural element. This scheme is further enhanced through the use of a wood-slat screen wall which functions as a guardrail for the stair as well as a light-filtering element tying all of the floors together, as well its culmination in a 5’ x 25’ skylight.
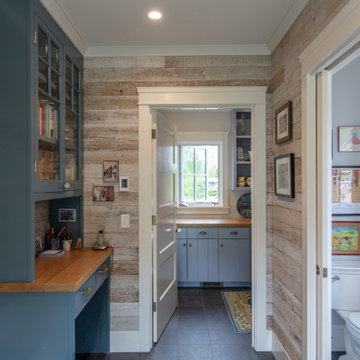
The natural, rough hewn walls in in this cottage hallway leading to the powder room adds rustic warmth and charm to this custom cottage built by The Valle Group on Cape Cod.
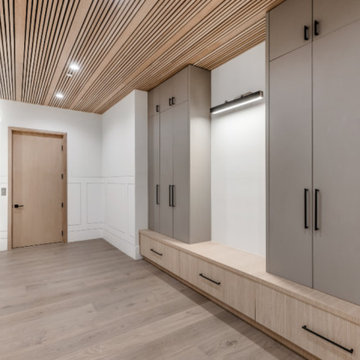
A rare and secluded paradise, the Woodvale Estate is a true modern masterpiece perfect to impress even the most discerning of clientele. At the pinnacle of luxury, this one-of-a-kind new construction features all the modern amenities that one could ever dream of. Situated on an expansive and lush over 35,000 square foot lot with truly unparalleled privacy, this modern estate boasts over 21,000 square feet of meticulously crafted and designer done living space. Behind the hedged, walled, and gated entry find a large motor court leading into the jaw-dropping entryway to this majestic modern marvel. Superlative features include chef's prep kitchen, home theater, professional gym, full spa, hair salon, elevator, temperature-controlled wine storage, 14 car garage that doubles as an event space, outdoor basketball court, and fabulous detached two-story guesthouse. The primary bedroom suite offers a perfectly picturesque escape complete with massive dual walk-in closets, dual spa-like baths, massive outdoor patio, romantic fireplace, and separate private balcony with hot tub. With a truly optimal layout for enjoying the best modern amenities and embracing the California lifestyle, the open floor plan provides spacious living, dining, and family rooms and open entertainer's kitchen with large chef's island, breakfast bar, state-of-the-art appliances, and motorized sliding glass doors for the ultimate enjoyment with ease, class, and sophistication. Enjoy every conceivable amenity and luxury afforded in this truly magnificent and awe-inspiring property that simply put, stands in a class all its own.
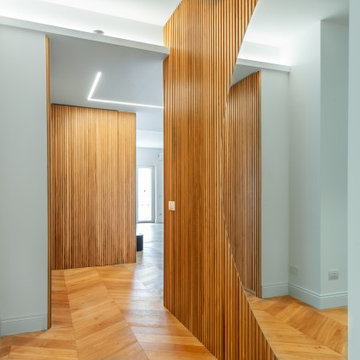
Affascinante ingresso caratterizzato da specchio a mezza luna e rivestimenti e armadiature in legno scomparsa.
Modelo de recibidores y pasillos minimalistas grandes con suelo de madera clara y madera
Modelo de recibidores y pasillos minimalistas grandes con suelo de madera clara y madera

An intimate sitting area between the mud room and the kitchen fills and otherwise empty space.
Ejemplo de recibidores y pasillos rurales con suelo de madera en tonos medios, madera y madera
Ejemplo de recibidores y pasillos rurales con suelo de madera en tonos medios, madera y madera

Ensemble de mobiliers et habillages muraux pour un siège professionnel. Cet ensemble est composé d'habillages muraux et plafond en tasseaux chêne huilé avec led intégrées, différents claustras, une banque d'accueil avec inscriptions gravées, une kitchenette, meuble de rangements et divers plateaux.
Les mobiliers sont réalisé en mélaminé blanc et chêne kendal huilé afin de s'assortir au mieux aux tasseaux chêne véritable.
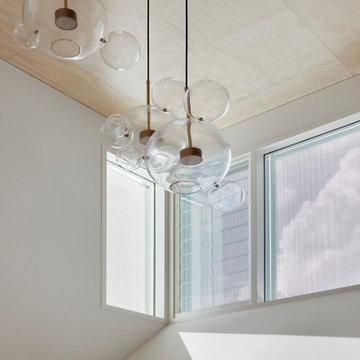
Modelo de recibidores y pasillos contemporáneos grandes con paredes marrones, suelo de madera en tonos medios, suelo marrón y madera
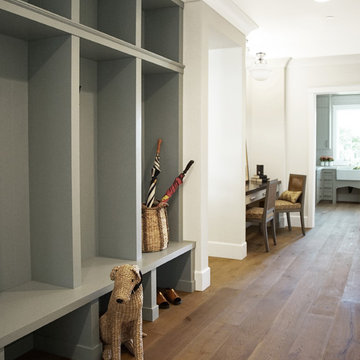
Heather Ryan, Interior Designer
H.Ryan Studio - Scottsdale, AZ
www.hryanstudio.com
Modelo de recibidores y pasillos tradicionales renovados con paredes blancas, suelo de madera en tonos medios, suelo marrón y madera
Modelo de recibidores y pasillos tradicionales renovados con paredes blancas, suelo de madera en tonos medios, suelo marrón y madera
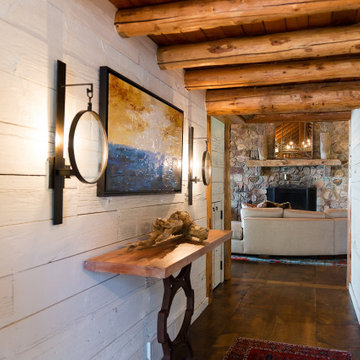
Imagen de recibidores y pasillos marineros con paredes blancas, suelo marrón, vigas vistas y madera

Ejemplo de recibidores y pasillos actuales grandes con suelo de madera clara, madera y madera
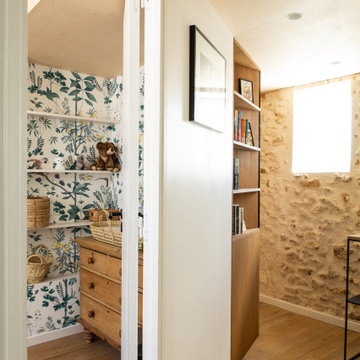
Cette boite en CP boulot lévite au dessus des 3 chambres. L'accès à cette chambre d'amis s'effectue par une porte dissimulée dans la bibliothèque.
Modelo de recibidores y pasillos actuales con paredes blancas, suelo de madera clara, madera y madera
Modelo de recibidores y pasillos actuales con paredes blancas, suelo de madera clara, madera y madera
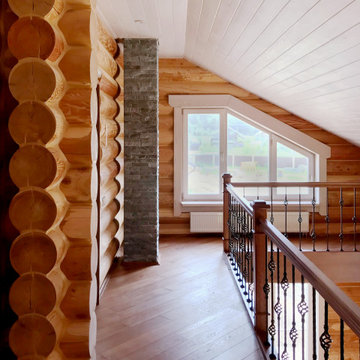
Modelo de recibidores y pasillos clásicos grandes con paredes marrones, suelo de madera en tonos medios, suelo marrón, madera y madera
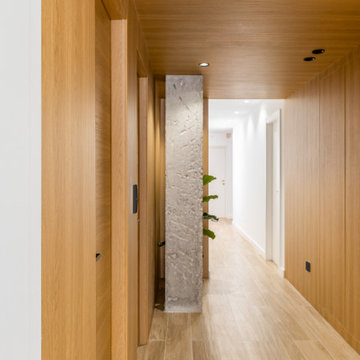
Foto de recibidores y pasillos mediterráneos de tamaño medio con paredes marrones, suelo de madera clara, madera, madera y iluminación
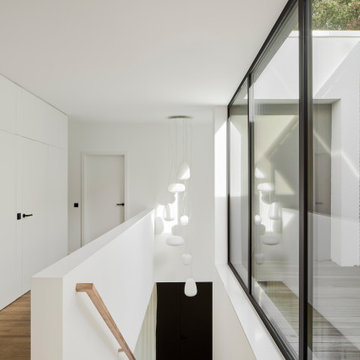
Luftraum und Patio mit horizontalen Holzlamellen
Diseño de recibidores y pasillos actuales con paredes blancas, suelo de madera clara y madera
Diseño de recibidores y pasillos actuales con paredes blancas, suelo de madera clara y madera
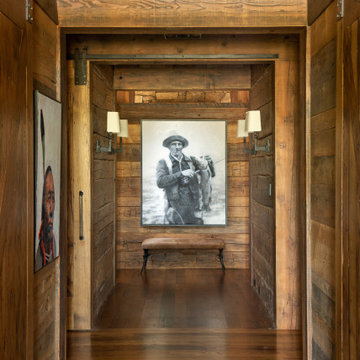
Modelo de recibidores y pasillos tradicionales renovados con suelo de madera oscura, suelo marrón y madera
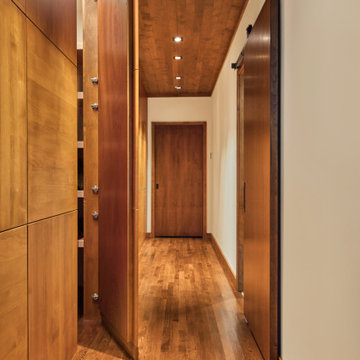
The hallway of this modern home’s master suite is wrapped in honey stained alder. A sliding barn door separates the hallway from the master bath while oak flooring leads the way to the master bedroom. Quarter turned alder panels line one wall and provide functional yet hidden storage. Providing pleasing contrast with the warm woods, is a single wall painted soft ivory.
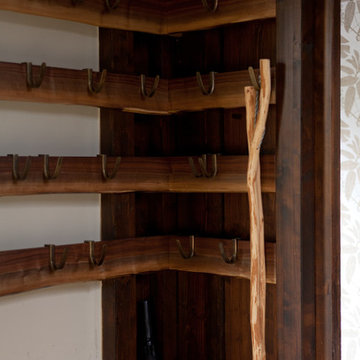
We custom designed a storage rack in the entry way, made from walnut sap wood and hand cast custom designed bronze hooks. The hooks slide along the top straight edge of the planks, and can be moved to wear they're needed. There are 4 wood slats along the wall. This design merged the handmade qualities that the homeowner values as well as the utilitarian components needed for a kit house that had very little storage.
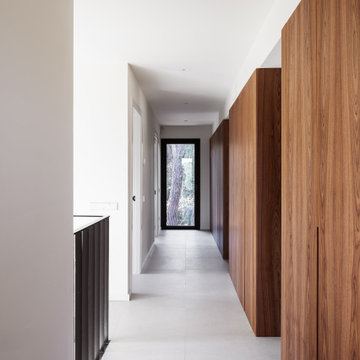
Fotografía: Judith Casas
Foto de recibidores y pasillos mediterráneos de tamaño medio con paredes blancas, suelo de baldosas de cerámica, suelo beige, madera y iluminación
Foto de recibidores y pasillos mediterráneos de tamaño medio con paredes blancas, suelo de baldosas de cerámica, suelo beige, madera y iluminación
495 ideas para recibidores y pasillos con madera
5
