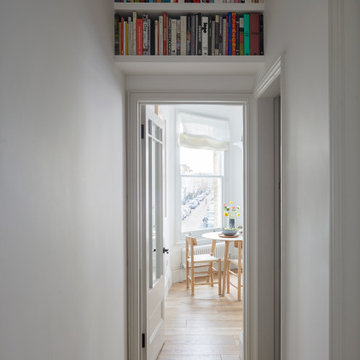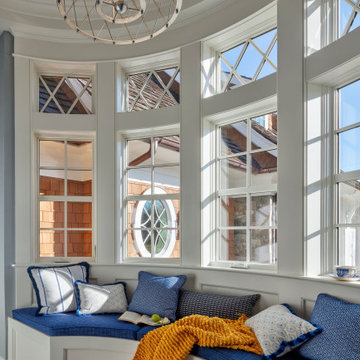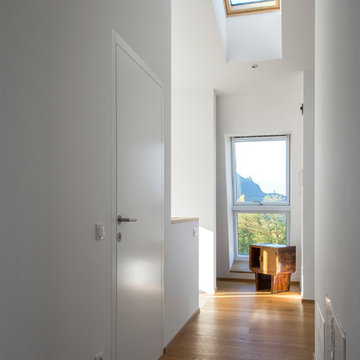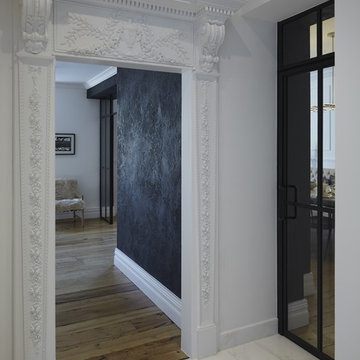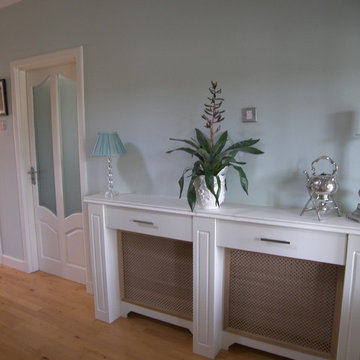33.297 ideas para recibidores y pasillos grises
Filtrar por
Presupuesto
Ordenar por:Popular hoy
81 - 100 de 33.297 fotos
Artículo 1 de 2
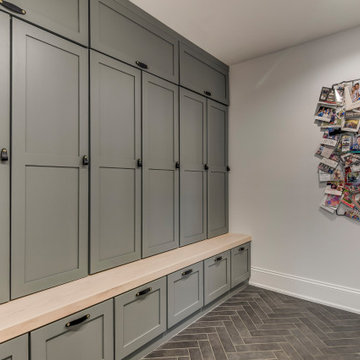
Custom Drop Zone Painted with Natural Maple Top
Imagen de recibidores y pasillos de estilo americano de tamaño medio con paredes blancas, suelo de baldosas de cerámica y suelo gris
Imagen de recibidores y pasillos de estilo americano de tamaño medio con paredes blancas, suelo de baldosas de cerámica y suelo gris
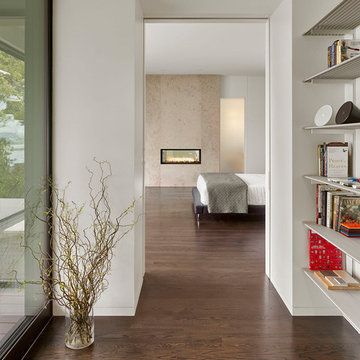
Cesar Rubio Photography
Modelo de recibidores y pasillos contemporáneos de tamaño medio con paredes blancas, suelo de madera oscura y suelo marrón
Modelo de recibidores y pasillos contemporáneos de tamaño medio con paredes blancas, suelo de madera oscura y suelo marrón

This “Arizona Inspired” home draws on some of the couples’ favorite desert inspirations. The architecture honors the Wrightian design of The Arizona Biltmore, the courtyard raised planter beds feature labeled specimen cactus in the style of the Desert Botanical Gardens, and the expansive backyard offers a resort-style pool and cabana with plenty of entertainment space. Additional focal areas of landscape design include an outdoor living room in the front courtyard with custom steel fire trough, a shallow negative-edge fountain, and a rare “nurse tree” that was salvaged from a nearby site, sits in the corner of the courtyard – a unique conversation starter. The wash that runs on either side of the museum-glass hallway is filled with aloes, agaves and cactus. On the far end of the lot, a fire pit surrounded by desert planting offers stunning views both day and night of the Praying Monk rock formation on Camelback Mountain.
Project Details:
Landscape Architect: Greey|Pickett
Architect: Higgins Architects
Builder: GM Hunt Builders
Landscape Contractor: Benhart Landscaping
Interior Designer: Kitchell Brusnighan Interior Design
Photography: Ian Denker
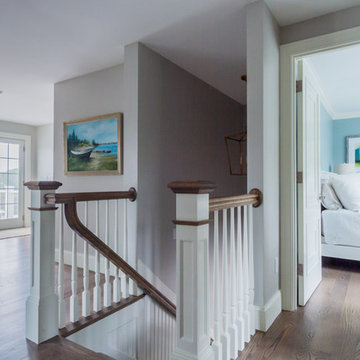
Katherine Jackson Architectural Photography
Modelo de recibidores y pasillos tradicionales renovados grandes
Modelo de recibidores y pasillos tradicionales renovados grandes
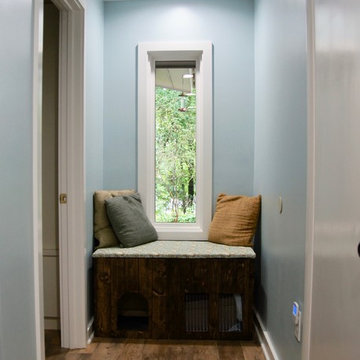
Photographs by Sophie Piesse
Imagen de recibidores y pasillos actuales pequeños con paredes azules, suelo vinílico y suelo marrón
Imagen de recibidores y pasillos actuales pequeños con paredes azules, suelo vinílico y suelo marrón
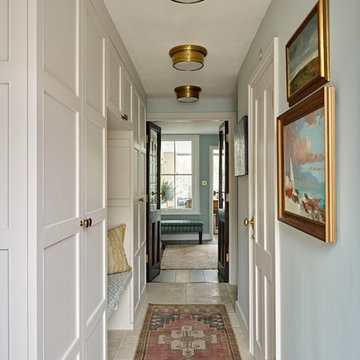
View of the entrance hall to the study beyond. The bespoke cupboards give a sense of height and grandeur to the space, whilst cleverly concealing useful storage space behind. Love the earthy tones of the joinery against the soft blue walls and brass flush mounts. Patterned cushions, rug and colourful artwork complete the space.
Photographer: Nick Smith
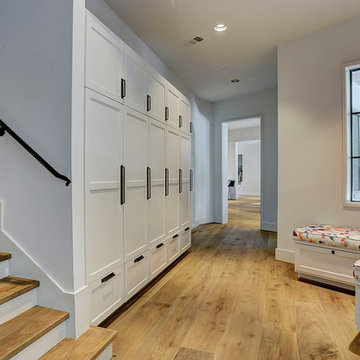
Foto de recibidores y pasillos clásicos renovados con paredes blancas, suelo de madera en tonos medios y suelo marrón
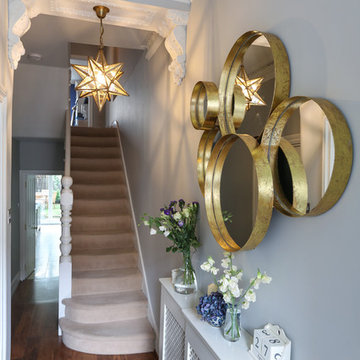
Alex Maguire Photography
Foto de recibidores y pasillos tradicionales renovados de tamaño medio con paredes azules, suelo de madera oscura y suelo marrón
Foto de recibidores y pasillos tradicionales renovados de tamaño medio con paredes azules, suelo de madera oscura y suelo marrón
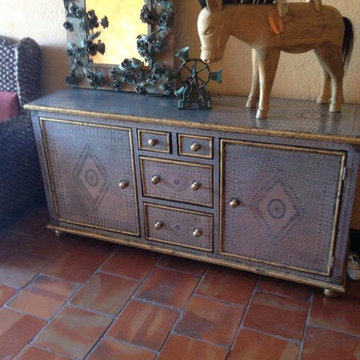
Foto de recibidores y pasillos mediterráneos de tamaño medio con paredes beige, suelo de baldosas de terracota y suelo marrón
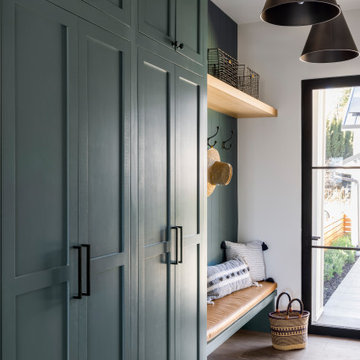
Diseño de recibidores y pasillos de estilo de casa de campo extra grandes con paredes blancas, suelo de madera en tonos medios y suelo marrón
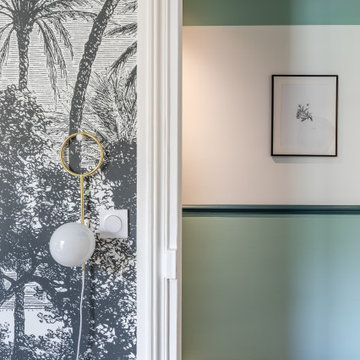
Diseño de recibidores y pasillos actuales de tamaño medio con suelo marrón y papel pintado
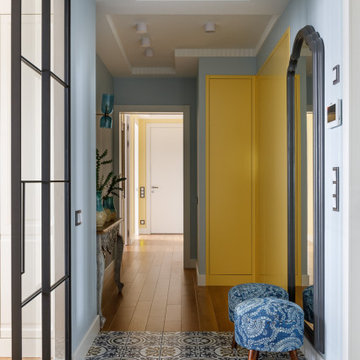
Modelo de recibidores y pasillos clásicos renovados con paredes azules y bandeja
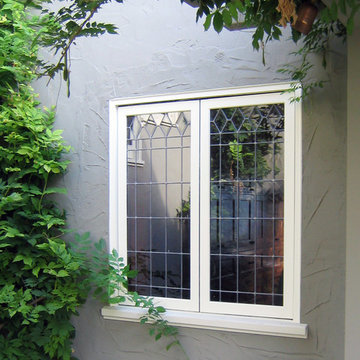
Custom Tudor-style leaded glass panel with minimal grid design and beveled diamonds
Glass: beveled 3" x 5" diamonds
Lead: 3/16" rounded
Size: 2 @ ~14" x 32" x 1/4" thick
*This product was commissioned and made-to-order. If you're interested in this design, let's chat!
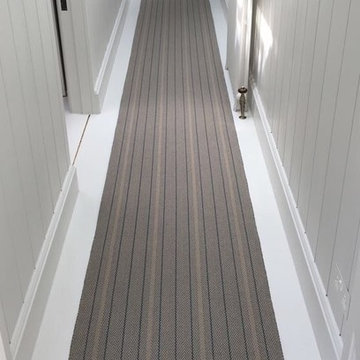
Roger Oates Trent Airforce runner fitted over white painted floorboards to landing in Barnes London
Diseño de recibidores y pasillos de tamaño medio con paredes blancas, suelo de madera clara y suelo blanco
Diseño de recibidores y pasillos de tamaño medio con paredes blancas, suelo de madera clara y suelo blanco
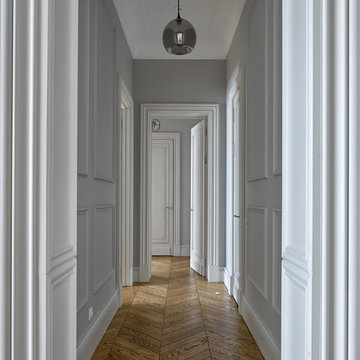
Сергей Ананьев
Diseño de recibidores y pasillos clásicos renovados con paredes grises, suelo de madera clara y suelo marrón
Diseño de recibidores y pasillos clásicos renovados con paredes grises, suelo de madera clara y suelo marrón
33.297 ideas para recibidores y pasillos grises
5
