22 ideas para recibidores y pasillos extra grandes con vigas vistas
Filtrar por
Presupuesto
Ordenar por:Popular hoy
1 - 20 de 22 fotos

Modelo de recibidores y pasillos tradicionales extra grandes con paredes beige, suelo de madera en tonos medios, suelo marrón y vigas vistas
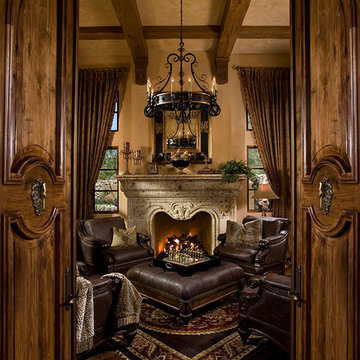
This Italian Villa cigar room features dark leather armchairs creating a cozy space for chats next to the built-in fireplace.
Imagen de recibidores y pasillos tradicionales extra grandes con paredes beige, suelo de madera en tonos medios, suelo marrón y vigas vistas
Imagen de recibidores y pasillos tradicionales extra grandes con paredes beige, suelo de madera en tonos medios, suelo marrón y vigas vistas
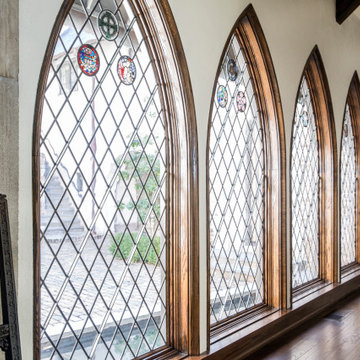
Old-World Charm in Alabama
Private Residence / Mountain Brook, Alabama
Architect: Jeffrey Dungan
Builder: Bradford Residential Building Company
E. F. San Juan created and supplied stair parts, exterior beams, brackets, rafters, paneling, and exterior moulding for this residence in the charming community of Mountain Brook, Alabama.
Challenges:
The most significant challenge on this project was the curved stair system just inside the main entrance. Its unique starting newel also served as a lamppost that bathes the foyer in a warm, welcoming light. Each piece of millwork supplied for this stunning residence needed to reflect the Old English village–inspired town while upholding modern standards of excellence.
Solution:
We worked with our stair parts partner, Oak Pointe, to build the white oak newel components for the main stairway, then we customized them further by hand at the E. F. San Juan plant. The details include a Gothic relief and the tapered radius section of the newel’s upper half. The result is truly beautiful and serves as the focal point of this old-world stair system. Evoking a feeling of historic charm, the millwork throughout this residence adds those characterizing elements that make all the difference in custom luxury homes.
---
Photography courtesy of Bradford Residential Building Company

Ejemplo de recibidores y pasillos de estilo de casa de campo extra grandes con paredes blancas, suelo de madera en tonos medios, suelo marrón, vigas vistas y panelado
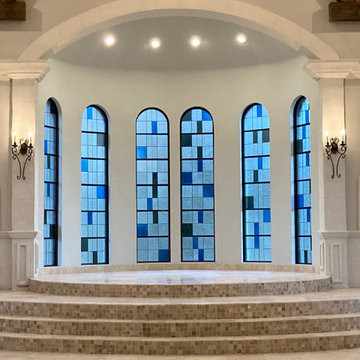
Altar area in the River Walk Chapel. Stained glass by Art Glass Ensembles.
Ejemplo de recibidores y pasillos tradicionales extra grandes con paredes blancas, suelo de mármol, suelo blanco y vigas vistas
Ejemplo de recibidores y pasillos tradicionales extra grandes con paredes blancas, suelo de mármol, suelo blanco y vigas vistas
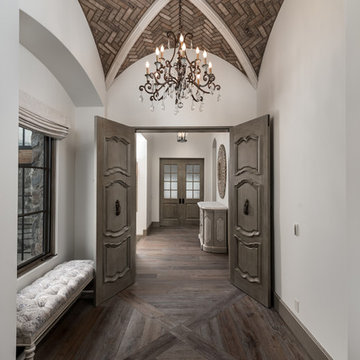
Brick ceiling, the double doors, custom millwork, molding, and wood floors.
Modelo de recibidores y pasillos rústicos extra grandes con paredes beige, suelo de madera oscura, suelo marrón y vigas vistas
Modelo de recibidores y pasillos rústicos extra grandes con paredes beige, suelo de madera oscura, suelo marrón y vigas vistas
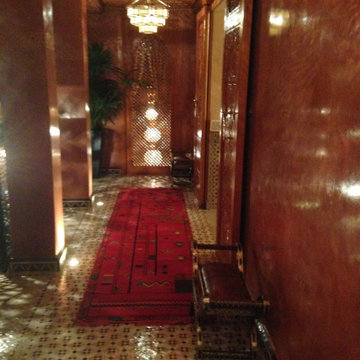
Moroccan Interior Polished plaster walls
Imagen de recibidores y pasillos tropicales extra grandes con suelo de baldosas de cerámica, suelo multicolor y vigas vistas
Imagen de recibidores y pasillos tropicales extra grandes con suelo de baldosas de cerámica, suelo multicolor y vigas vistas
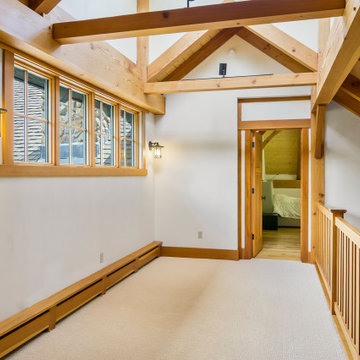
Ejemplo de recibidores y pasillos de estilo americano extra grandes con paredes blancas, moqueta, suelo blanco y vigas vistas
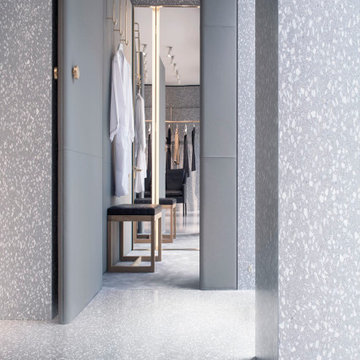
The cutting-edge technology and versatility we have developed over the years have resulted in four main line of Agglotech terrazzo — Unico. Small chips and contrasting background for a harmonious interplay of perspectives that lends this material vibrancy and depth.
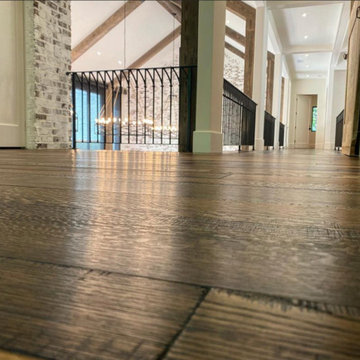
Wide, long plank skip sawn hardwood flooring. Each floor plank was specially milled from logs removed from the client's property and prefinished in Eutree's Terrain finish. Installation by floor pro M.S. Construction Services.
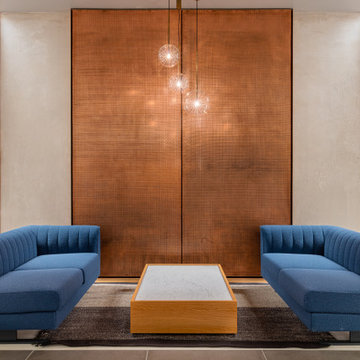
Secluded meeting area in a high traffic common space.
Foto de recibidores y pasillos actuales extra grandes con paredes grises, suelo de cemento, suelo gris, vigas vistas y panelado
Foto de recibidores y pasillos actuales extra grandes con paredes grises, suelo de cemento, suelo gris, vigas vistas y panelado
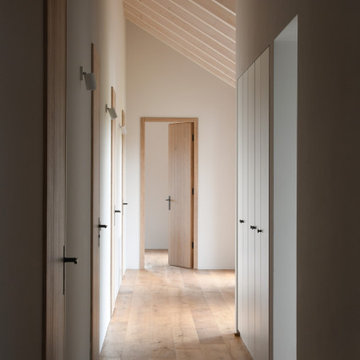
Entlang des großzügigen Spielflurs reihen sich die privaten Rückzugsräume. Große Fenster lassen viel Licht einfallen und gestatten den Blick in den großen Garten. Die offene Holzbalkendecke gliedert den langen Flur, schafft wohnliche Atmosphäre und ein schönes Lichtspiel.
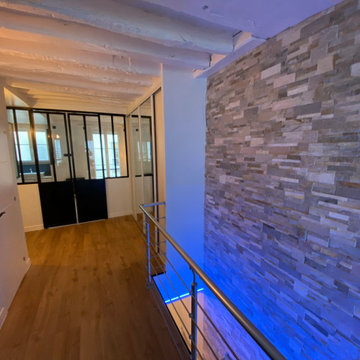
Création d'une trémie entre 2 appartements pour desservir un couloir chambres et salle de bain et pose de porte d'ateliers
Foto de recibidores y pasillos contemporáneos extra grandes con paredes beige, suelo de madera clara, suelo beige, vigas vistas y ladrillo
Foto de recibidores y pasillos contemporáneos extra grandes con paredes beige, suelo de madera clara, suelo beige, vigas vistas y ladrillo
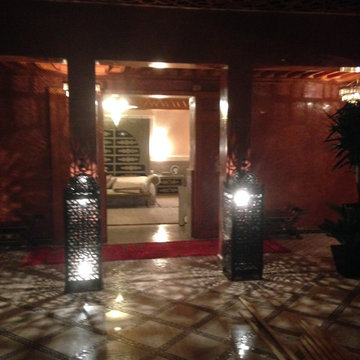
Moroccan Interior Polished plaster walls
Imagen de recibidores y pasillos exóticos extra grandes con suelo de baldosas de cerámica, suelo multicolor y vigas vistas
Imagen de recibidores y pasillos exóticos extra grandes con suelo de baldosas de cerámica, suelo multicolor y vigas vistas
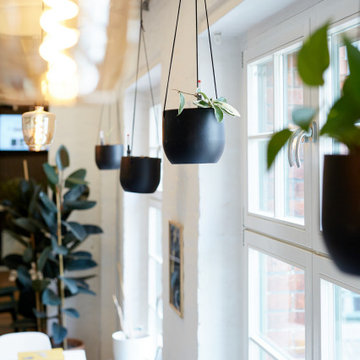
Foto de recibidores y pasillos industriales extra grandes con paredes blancas, suelo laminado, suelo marrón, vigas vistas y ladrillo
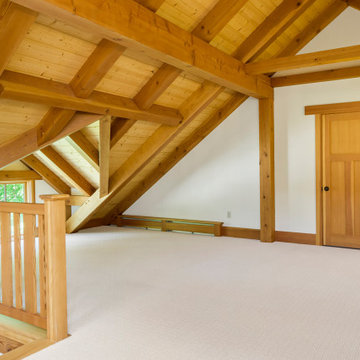
Modelo de recibidores y pasillos de estilo americano extra grandes con paredes blancas, moqueta, suelo blanco y vigas vistas
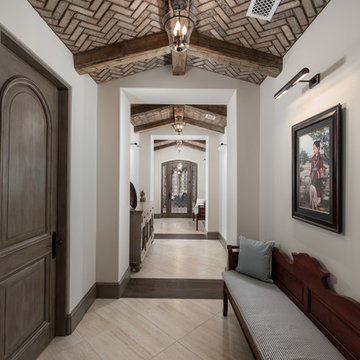
Custom hallway with brick ceilings, exposed beams, custom lighting fixtures, and wall sconces.
Ejemplo de recibidores y pasillos rurales extra grandes con paredes blancas, suelo de madera oscura, suelo multicolor y vigas vistas
Ejemplo de recibidores y pasillos rurales extra grandes con paredes blancas, suelo de madera oscura, suelo multicolor y vigas vistas
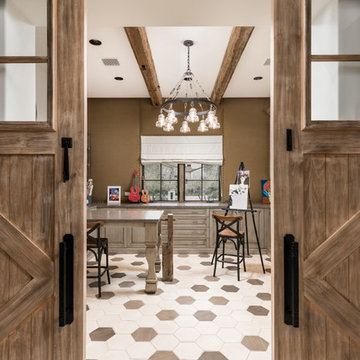
Home studio with double entry doors, exposed beams, tile flooring, and custom window treatments.
Imagen de recibidores y pasillos rústicos extra grandes con paredes blancas, suelo de madera oscura, suelo multicolor y vigas vistas
Imagen de recibidores y pasillos rústicos extra grandes con paredes blancas, suelo de madera oscura, suelo multicolor y vigas vistas
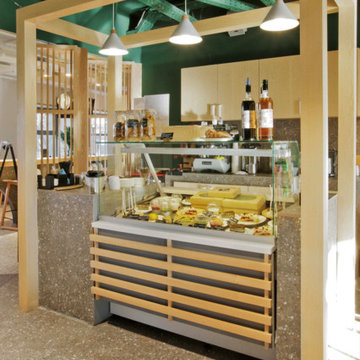
The cutting-edge technology and versatility we have developed over the years have resulted in four main line of Agglotech terrazzo — Unico. Small chips and contrasting background for a harmonious interplay of perspectives that lends this material vibrancy and depth.
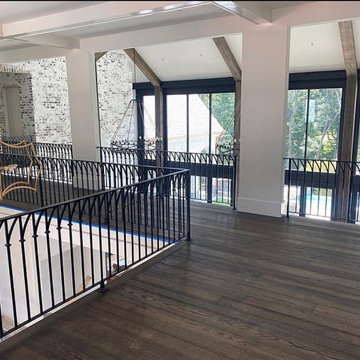
Wide, long plank skip sawn hardwood flooring. Each floor plank was specially milled from logs removed from the client's property and prefinished in Eutree's Terrain finish. Installation by floor pro M.S. Construction Services.
22 ideas para recibidores y pasillos extra grandes con vigas vistas
1