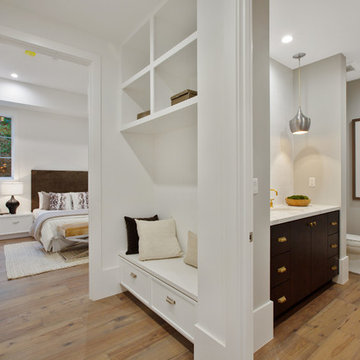3.128 ideas para recibidores y pasillos extra grandes
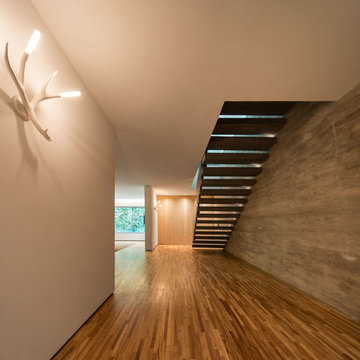
Accoya was used for all the superior decking and facades throughout the ‘Jungle House’ on Guarujá Beach. Accoya wood was also used for some of the interior paneling and room furniture as well as for unique MUXARABI joineries. This is a special type of joinery used by architects to enhance the aestetic design of a project as the joinery acts as a light filter providing varying projections of light throughout the day.
The architect chose not to apply any colour, leaving Accoya in its natural grey state therefore complimenting the beautiful surroundings of the project. Accoya was also chosen due to its incredible durability to withstand Brazil’s intense heat and humidity.
Credits as follows: Architectural Project – Studio mk27 (marcio kogan + samanta cafardo), Interior design – studio mk27 (márcio kogan + diana radomysler), Photos – fernando guerra (Photographer).

Imagen de recibidores y pasillos abovedados tradicionales extra grandes con paredes beige, suelo laminado y suelo multicolor
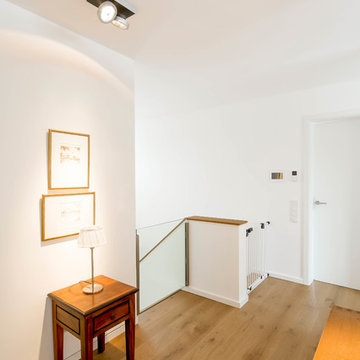
Neubau eines Einfamilienahsues
Fotos: Julia Vogel | Köln
Diseño de recibidores y pasillos contemporáneos extra grandes con suelo de madera en tonos medios
Diseño de recibidores y pasillos contemporáneos extra grandes con suelo de madera en tonos medios

The Entry features a two-story foyer and stunning Gallery Hallway with two groin vault ceiling details, channeled columns and wood flooring with a white polished travertine inlay.
Raffia Grass Cloth wall coverings in an aqua colorway line the Gallery Hallway, with abstract artwork hung atop.
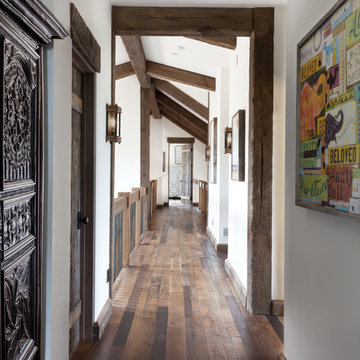
Antique oak flooring from Reclaimed Designworks line the hallways and living spaces throughout the home.
Photography by Emily Minton Redfield
Modelo de recibidores y pasillos de estilo de casa de campo extra grandes con paredes blancas y suelo de madera oscura
Modelo de recibidores y pasillos de estilo de casa de campo extra grandes con paredes blancas y suelo de madera oscura
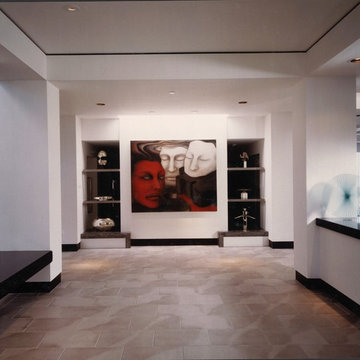
Ejemplo de recibidores y pasillos contemporáneos extra grandes con paredes blancas y suelo gris
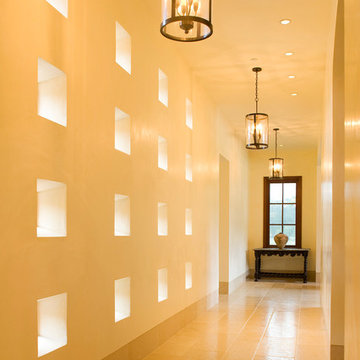
John Sutton Photography
Ejemplo de recibidores y pasillos contemporáneos extra grandes con iluminación
Ejemplo de recibidores y pasillos contemporáneos extra grandes con iluminación

Foto de recibidores y pasillos modernos extra grandes con paredes negras, suelo de madera en tonos medios, suelo marrón, casetón y madera
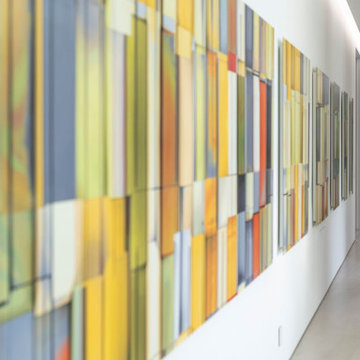
Serenity Indian Wells luxury desert home modern artwork display. Photo by William MacCollum.
Imagen de recibidores y pasillos modernos extra grandes con paredes blancas, suelo de baldosas de porcelana, suelo blanco y bandeja
Imagen de recibidores y pasillos modernos extra grandes con paredes blancas, suelo de baldosas de porcelana, suelo blanco y bandeja
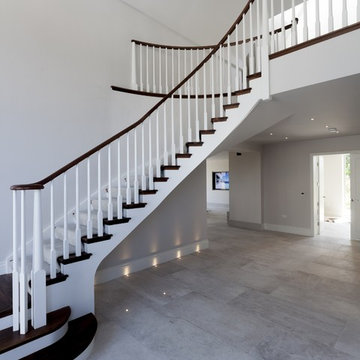
Working with & alongside the Award Winning Llama Property Developments on this fabulous Country House Renovation. The House, in a beautiful elevated position was very dated, cold and drafty. A major Renovation programme was undertaken as well as achieving Planning Permission to extend the property, demolish and move the garage, create a new sweeping driveway and to create a stunning Skyframe Swimming Pool Extension on the garden side of the House. This first phase of this fabulous project was to fully renovate the existing property as well as the two large Extensions creating a new stunning Entrance Hall and back door entrance. The stunning Vaulted Entrance Hall area with arched Millenium Windows and Doors and an elegant Helical Staircase with solid Walnut Handrail and treads. Gorgeous large format Porcelain Tiles which followed through into the open plan look & feel of the new homes interior. John Cullen floor lighting and metal Lutron face plates and switches. Gorgeous Farrow and Ball colour scheme throughout the whole house. This beautiful elegant Entrance Hall is now ready for a stunning Lighting sculpture to take centre stage in the Entrance Hallway as well as elegant furniture. More progress images to come of this wonderful homes transformation coming soon. Images by Andy Marshall
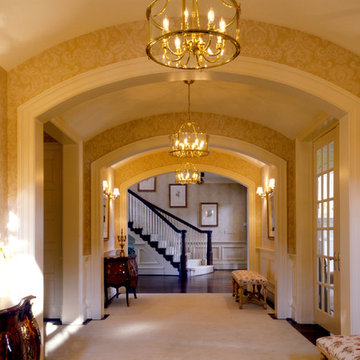
Large Gallery
Imagen de recibidores y pasillos clásicos extra grandes con paredes beige y suelo de madera en tonos medios
Imagen de recibidores y pasillos clásicos extra grandes con paredes beige y suelo de madera en tonos medios
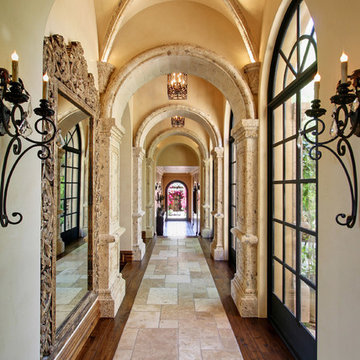
Stone arches and vaulted ceilings in the hallway with beautiful pendant lighting and wall sconces.
Diseño de recibidores y pasillos mediterráneos extra grandes con paredes beige, suelo de travertino y suelo multicolor
Diseño de recibidores y pasillos mediterráneos extra grandes con paredes beige, suelo de travertino y suelo multicolor
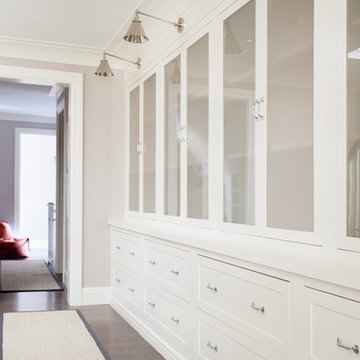
Interior Design, Custom Furniture Design, & Art Curation by Chango & Co.
Photography by Raquel Langworthy
See the project in Architectural Digest
Imagen de recibidores y pasillos tradicionales renovados extra grandes con paredes beige y suelo de madera oscura
Imagen de recibidores y pasillos tradicionales renovados extra grandes con paredes beige y suelo de madera oscura
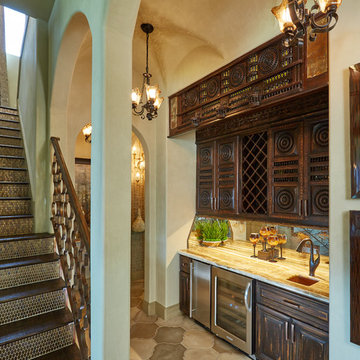
Diseño de recibidores y pasillos mediterráneos extra grandes con paredes beige y suelo de baldosas de cerámica
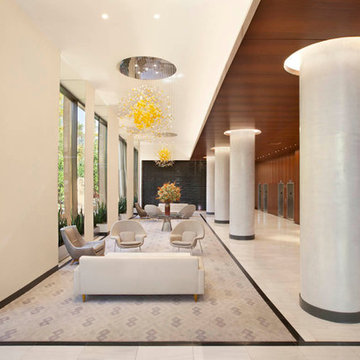
Mark La Rosa
Foto de recibidores y pasillos contemporáneos extra grandes con paredes beige y suelo de mármol
Foto de recibidores y pasillos contemporáneos extra grandes con paredes beige y suelo de mármol
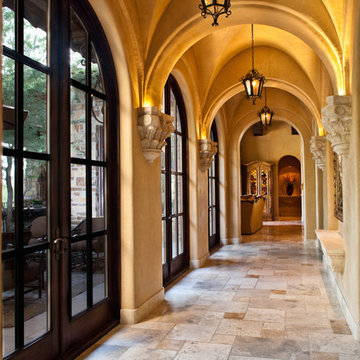
World Renowned Architecture Firm Fratantoni Design created this beautiful home! They design home plans for families all over the world in any size and style. They also have in-house Interior Designer Firm Fratantoni Interior Designers and world class Luxury Home Building Firm Fratantoni Luxury Estates! Hire one or all three companies to design and build and or remodel your home!
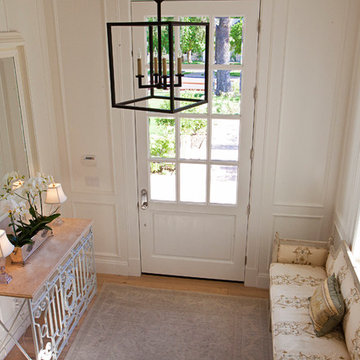
Amy E. Photography
Foto de recibidores y pasillos escandinavos extra grandes con paredes blancas y suelo de madera clara
Foto de recibidores y pasillos escandinavos extra grandes con paredes blancas y suelo de madera clara
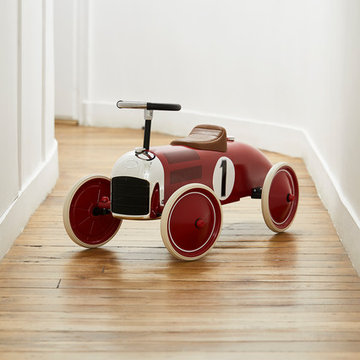
Foto de recibidores y pasillos nórdicos extra grandes con paredes blancas y suelo de madera clara
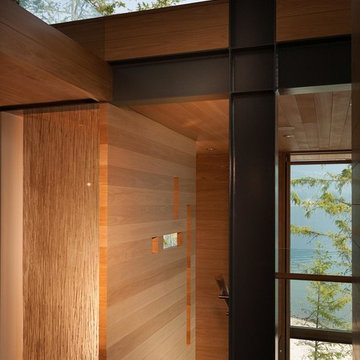
Modelo de recibidores y pasillos minimalistas extra grandes con paredes marrones y suelo de madera oscura
3.128 ideas para recibidores y pasillos extra grandes
6
