333 ideas para recibidores y pasillos en colores madera
Filtrar por
Presupuesto
Ordenar por:Popular hoy
21 - 40 de 333 fotos
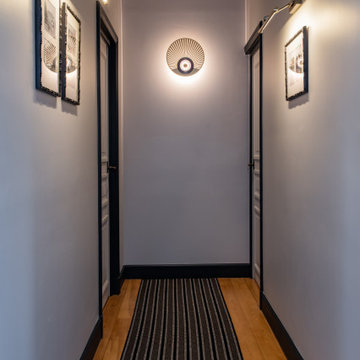
Premier étage, accès aux appartements suites
Modelo de recibidores y pasillos tradicionales renovados grandes con paredes azules, suelo de madera clara y suelo marrón
Modelo de recibidores y pasillos tradicionales renovados grandes con paredes azules, suelo de madera clara y suelo marrón
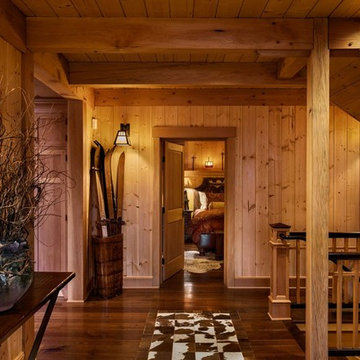
This three-story vacation home for a family of ski enthusiasts features 5 bedrooms and a six-bed bunk room, 5 1/2 bathrooms, kitchen, dining room, great room, 2 wet bars, great room, exercise room, basement game room, office, mud room, ski work room, decks, stone patio with sunken hot tub, garage, and elevator.
The home sits into an extremely steep, half-acre lot that shares a property line with a ski resort and allows for ski-in, ski-out access to the mountain’s 61 trails. This unique location and challenging terrain informed the home’s siting, footprint, program, design, interior design, finishes, and custom made furniture.
Credit: Samyn-D'Elia Architects
Project designed by Franconia interior designer Randy Trainor. She also serves the New Hampshire Ski Country, Lake Regions and Coast, including Lincoln, North Conway, and Bartlett.
For more about Randy Trainor, click here: https://crtinteriors.com/
To learn more about this project, click here: https://crtinteriors.com/ski-country-chic/
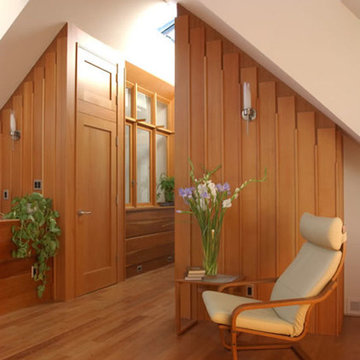
Modelo de recibidores y pasillos contemporáneos pequeños con paredes blancas y suelo de madera clara
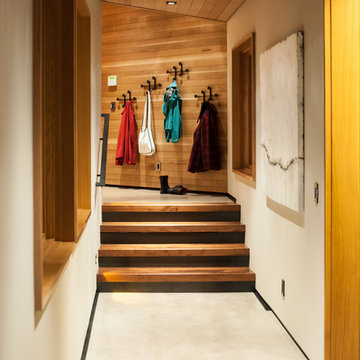
Interior Hallway
Foto de recibidores y pasillos rústicos de tamaño medio con paredes blancas y suelo de cemento
Foto de recibidores y pasillos rústicos de tamaño medio con paredes blancas y suelo de cemento
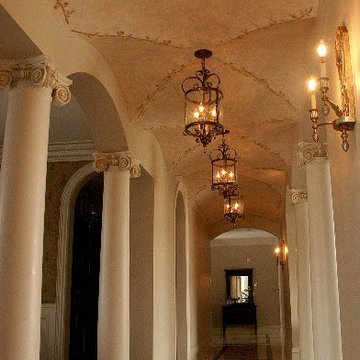
Groin Ceiling Painted with a flowering Branch Border with a Faux finish Background
Foto de recibidores y pasillos tradicionales grandes con paredes beige
Foto de recibidores y pasillos tradicionales grandes con paredes beige
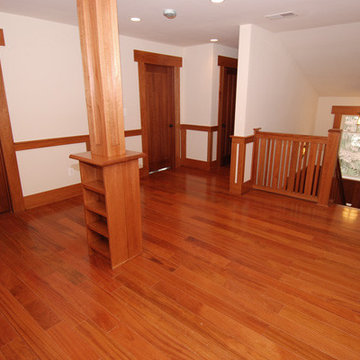
Brazilian Cherry Prefinished Hardwood Flooring (3/4" x 5" Solid) that was also incorporated into the doors, columns, and custom column bookshelves.
6,500 sq ft home.
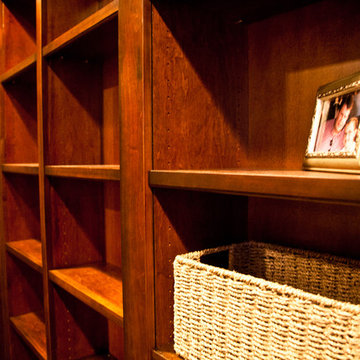
Closeup of adjustable shelves and door to safe.
Photos by Kimball Ungerman
Diseño de recibidores y pasillos tradicionales grandes
Diseño de recibidores y pasillos tradicionales grandes
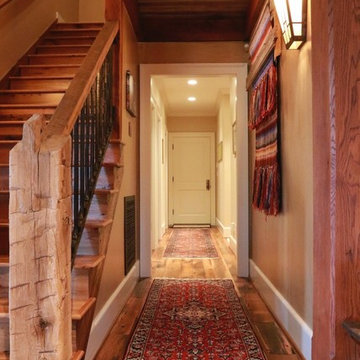
Ron Williams
Imagen de recibidores y pasillos rústicos de tamaño medio con paredes beige y suelo de madera en tonos medios
Imagen de recibidores y pasillos rústicos de tamaño medio con paredes beige y suelo de madera en tonos medios
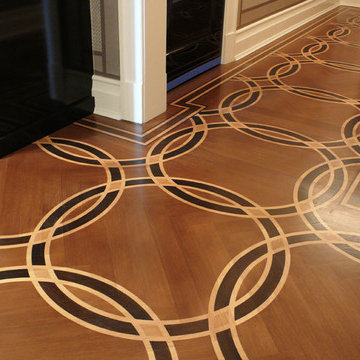
Entry Foyer painted wood floor, with faux inlaid mahogany and ebony wood in interlocking circle pattern. Interior design by John Douglas Eason. Photo: Christianson Lee Studios
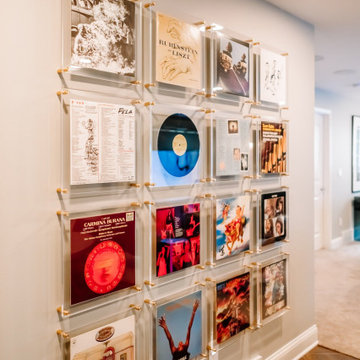
Project by Wiles Design Group. Their Cedar Rapids-based design studio serves the entire Midwest, including Iowa City, Dubuque, Davenport, and Waterloo, as well as North Missouri and St. Louis.
For more about Wiles Design Group, see here: https://wilesdesigngroup.com/
To learn more about this project, see here: https://wilesdesigngroup.com/inviting-and-modern-basement
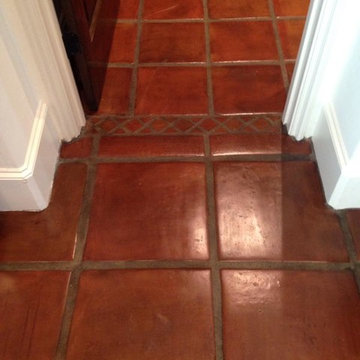
Foto de recibidores y pasillos mediterráneos de tamaño medio con paredes blancas, suelo de baldosas de terracota y suelo naranja
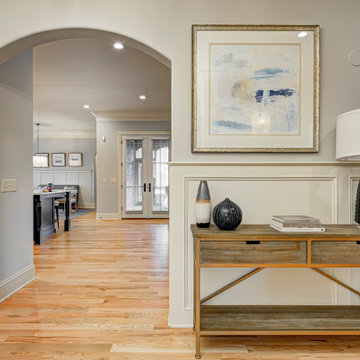
In this gorgeous Carmel residence, the primary objective for the great room was to achieve a more luminous and airy ambiance by eliminating the prevalent brown tones and refinishing the floors to a natural shade.
The kitchen underwent a stunning transformation, featuring white cabinets with stylish navy accents. The overly intricate hood was replaced with a striking two-tone metal hood, complemented by a marble backsplash that created an enchanting focal point. The two islands were redesigned to incorporate a new shape, offering ample seating to accommodate their large family.
In the butler's pantry, floating wood shelves were installed to add visual interest, along with a beverage refrigerator. The kitchen nook was transformed into a cozy booth-like atmosphere, with an upholstered bench set against beautiful wainscoting as a backdrop. An oval table was introduced to add a touch of softness.
To maintain a cohesive design throughout the home, the living room carried the blue and wood accents, incorporating them into the choice of fabrics, tiles, and shelving. The hall bath, foyer, and dining room were all refreshed to create a seamless flow and harmonious transition between each space.
---Project completed by Wendy Langston's Everything Home interior design firm, which serves Carmel, Zionsville, Fishers, Westfield, Noblesville, and Indianapolis.
For more about Everything Home, see here: https://everythinghomedesigns.com/
To learn more about this project, see here:
https://everythinghomedesigns.com/portfolio/carmel-indiana-home-redesign-remodeling
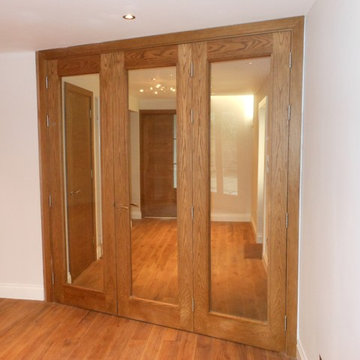
3 door bespoke oak veneered folding door set with clear glass. Custom stain finish to match flooring. Plain internal oak doors with the same finish, visible in the background.
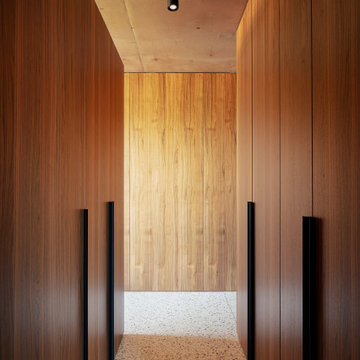
Vista del corridoio rivestito in legno
Modelo de recibidores y pasillos contemporáneos de tamaño medio con paredes marrones, suelo de terrazo, suelo multicolor y madera
Modelo de recibidores y pasillos contemporáneos de tamaño medio con paredes marrones, suelo de terrazo, suelo multicolor y madera
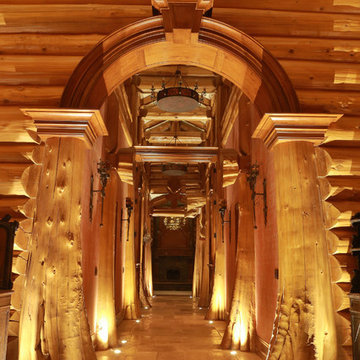
Imagen de recibidores y pasillos de estilo americano de tamaño medio con suelo de baldosas de cerámica
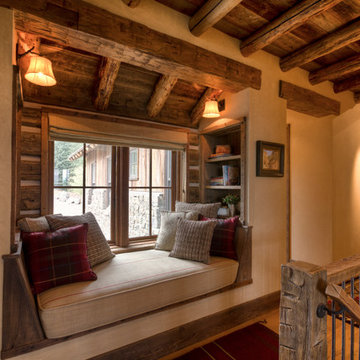
Foto de recibidores y pasillos tradicionales de tamaño medio con paredes beige y suelo de madera en tonos medios
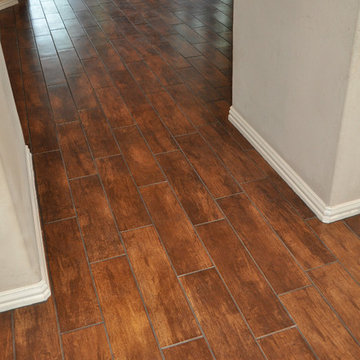
branded floors
Imagen de recibidores y pasillos clásicos grandes con paredes grises y suelo marrón
Imagen de recibidores y pasillos clásicos grandes con paredes grises y suelo marrón
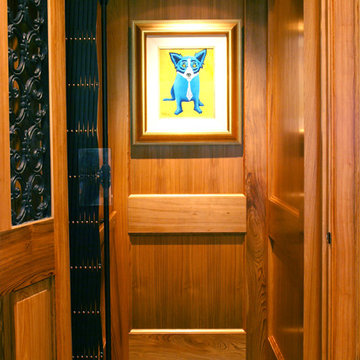
Ejemplo de recibidores y pasillos de estilo americano de tamaño medio con paredes marrones, suelo de madera oscura y suelo marrón

Modelo de recibidores y pasillos tradicionales renovados de tamaño medio con paredes grises y suelo de madera en tonos medios
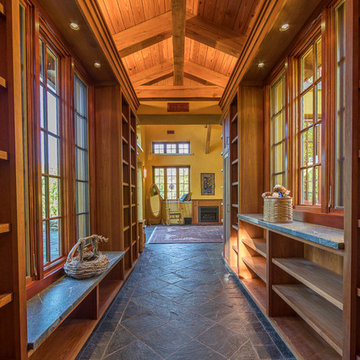
Modelo de recibidores y pasillos rurales de tamaño medio con paredes marrones, suelo de pizarra y suelo negro
333 ideas para recibidores y pasillos en colores madera
2