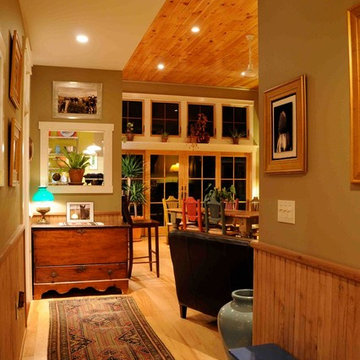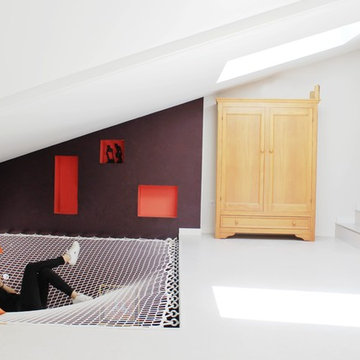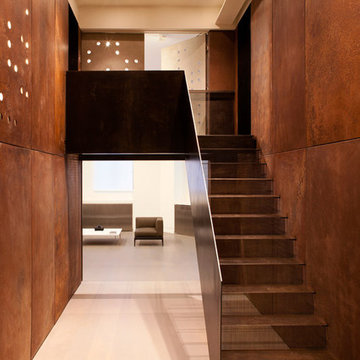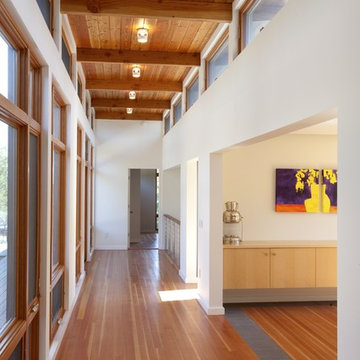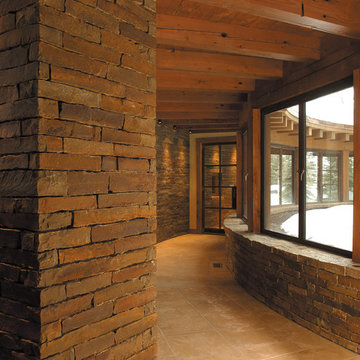5.783 ideas para recibidores y pasillos en colores madera
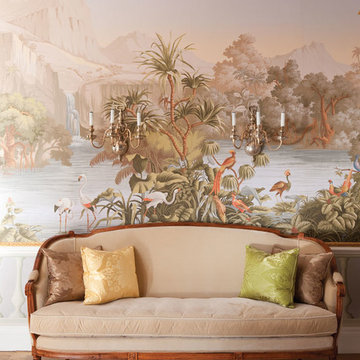
Customized design and Color to match the wall size and room decoration atmosphere. Really breath-taking. Pure 100% hand painted wallpaper, European Scenic Taste.
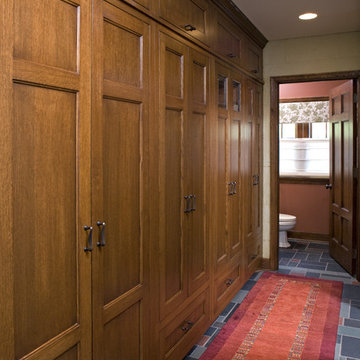
This kitchen is in a very traditional Tudor home, but the previous homeowners had put in a contemporary, commercial kitchen, so we brought the kitchen back to it's original traditional glory. We used Subzero and Wolf appliances, custom cabinetry, granite, and hand scraped walnut floors in this kitchen. We also worked on the mudroom, hallway, butler's pantry, and powder room.
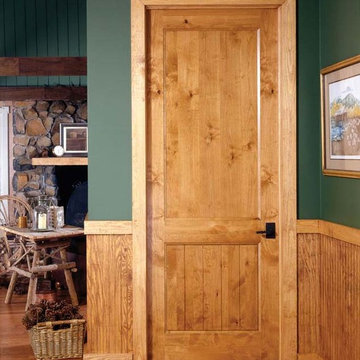
Visit Our Showroom
8000 Locust Mill St.
Ellicott City, MD 21043
Trustile High Country Series Interior Door: VG2100 in knotty alder with bevel (BV) sticking and v-groove bottom panel
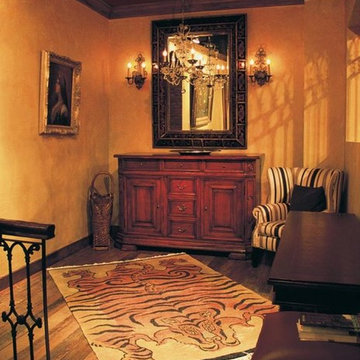
Imagen de recibidores y pasillos de estilo zen con paredes beige, suelo de madera clara y suelo marrón
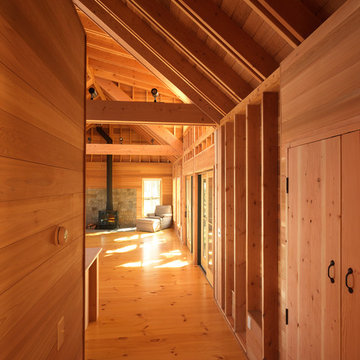
Exposed wood beams and rafters create interest and rustic beauty to this New England Camp.
Photos by Susan Teare
Ejemplo de recibidores y pasillos rurales con suelo de madera en tonos medios
Ejemplo de recibidores y pasillos rurales con suelo de madera en tonos medios
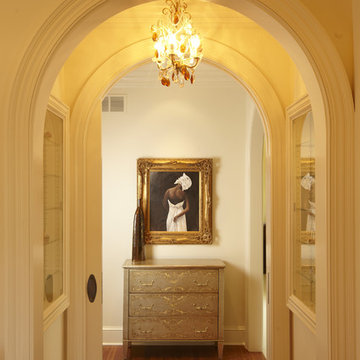
A recent home built by John Kraemer & Sons in Credit River Township, MN.
Photography: Todd Buchanan
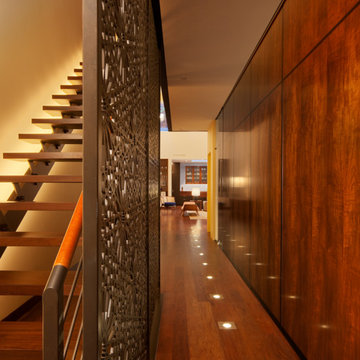
Dan Levin - Photo Credit
Coty Sidnam - SPG Architects
Modelo de recibidores y pasillos contemporáneos con suelo de madera oscura
Modelo de recibidores y pasillos contemporáneos con suelo de madera oscura
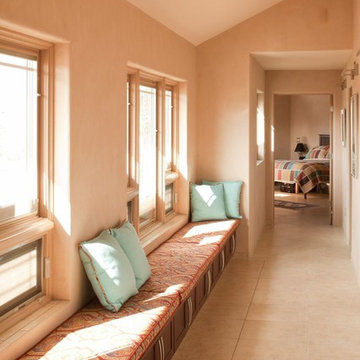
Ejemplo de recibidores y pasillos tradicionales con paredes beige y suelo de travertino
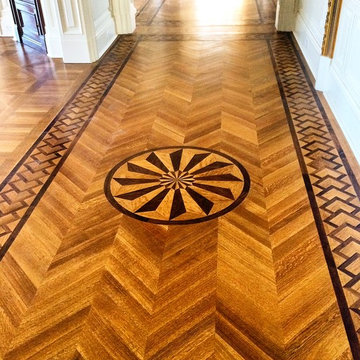
Hardwood Flooring installed, stained and finished by City Interior Decoration in a new private residence located in Old Westbury, NY.
Ejemplo de recibidores y pasillos clásicos extra grandes con paredes beige y suelo de madera oscura
Ejemplo de recibidores y pasillos clásicos extra grandes con paredes beige y suelo de madera oscura
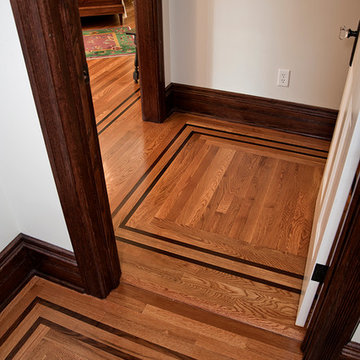
Diseño de recibidores y pasillos clásicos de tamaño medio con paredes blancas, suelo de madera oscura y suelo marrón
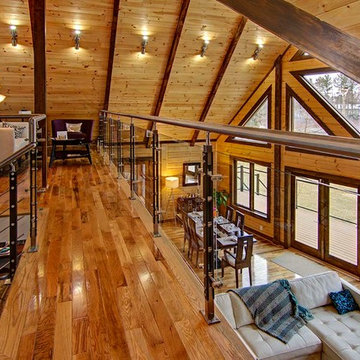
The Denver is very practical, and designed for those who favor the open room concept. At over 2700 square feet, it has substantial living space. The living room and kitchen areas are perfect for gathering, and the generous screened in room completes the picture perfect main floor. The loft is open to below and includes a beautiful large master bedroom. With a cathedral ceiling and abundance of windows, this design lets in tons of light, enhancing the most spectacular views. www.timberblock.com
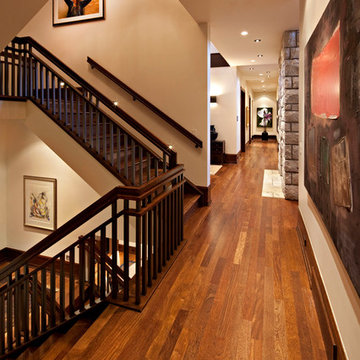
Foto de recibidores y pasillos rústicos extra grandes con suelo de madera en tonos medios y paredes beige
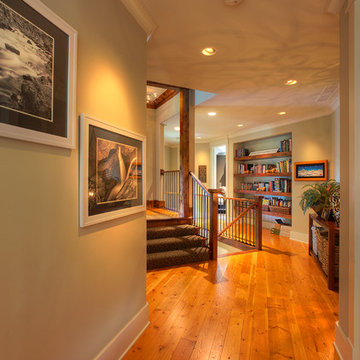
Foto de recibidores y pasillos de estilo americano de tamaño medio con paredes beige y suelo de madera clara
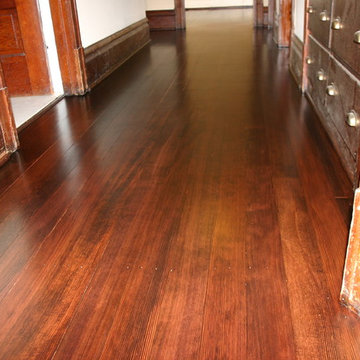
Hall and four bedrooms with 100 year old Douglas Fir floors were repaired, sanded, stained with Dura Seal Royal Mahogany stain, an finished with two coats of Bona Amber Seal, and two coats of Bona Satin finish. New Douglas Fir base shoe was added, stained and finished the same way.
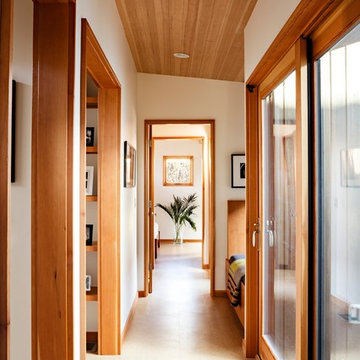
Sliding doors and a reading nook make this hallway feel open and welcoming.
Lincoln Barbour Photo
Imagen de recibidores y pasillos minimalistas de tamaño medio con paredes blancas y suelo de corcho
Imagen de recibidores y pasillos minimalistas de tamaño medio con paredes blancas y suelo de corcho
5.783 ideas para recibidores y pasillos en colores madera
8
