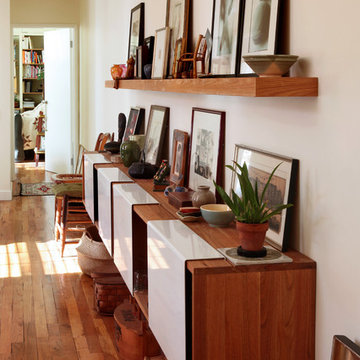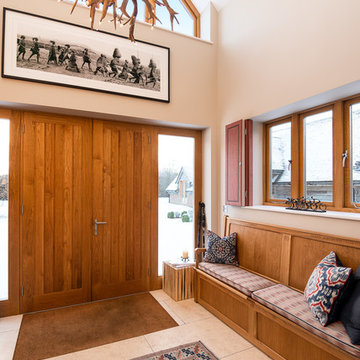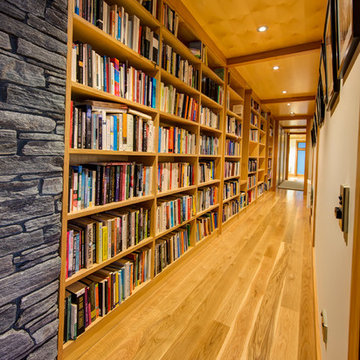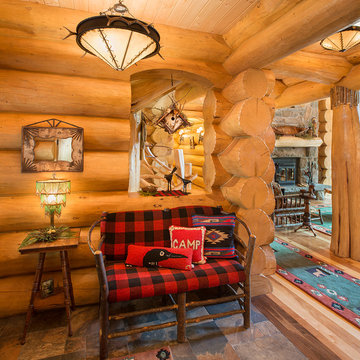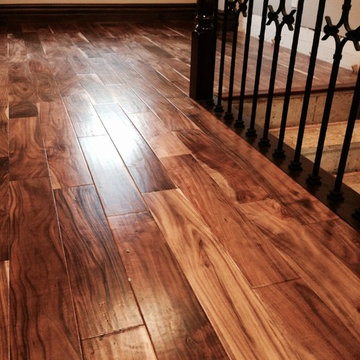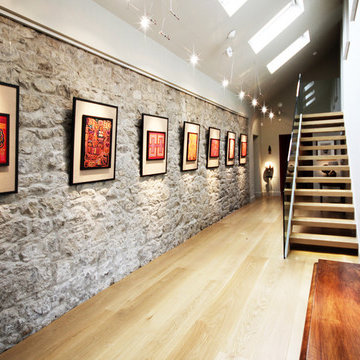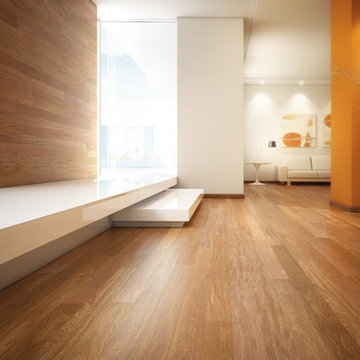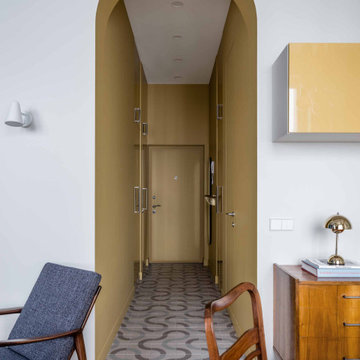5.786 ideas para recibidores y pasillos en colores madera
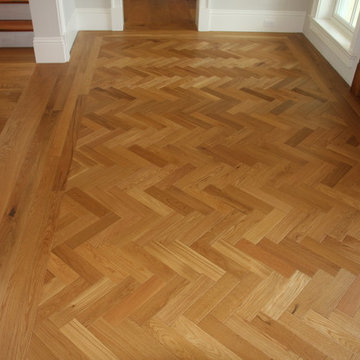
Imagen de recibidores y pasillos de estilo americano de tamaño medio con suelo de madera en tonos medios, paredes grises y suelo marrón
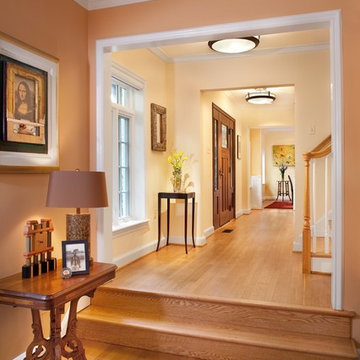
THE STORY UNFOLDS. Relocating the front entrance carved out ample room for a gracious foyer—with clear sight lines to the expanded dining room and comfortable living room. A mahogany door offers a warm welcome, and new energy-efficient windows beckon in light while keeping the interior climate consistent.
Photography by Morgan Howarth
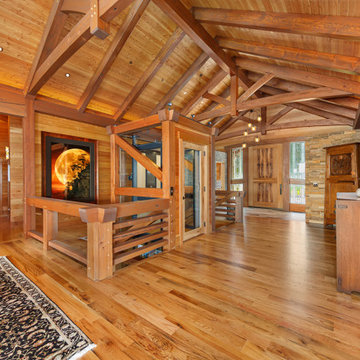
This large custom timber frame home features Larch wall cladding and ceiling planks, as well as our black and tan-tan white oak flooring. A complete display of custom woodworking and timber frame design in Washington State.
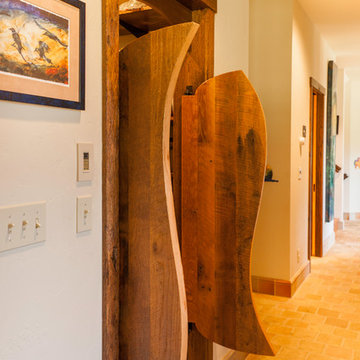
Foto de recibidores y pasillos rústicos de tamaño medio con paredes beige, suelo marrón y suelo de madera en tonos medios
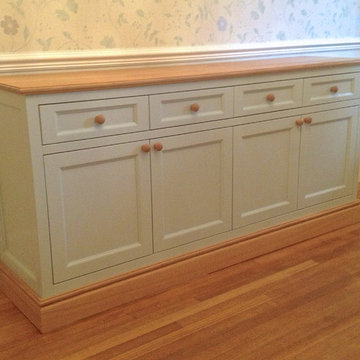
Bespoke hallway storage unit with solid oak European top and plynth, four drawers and four doors concealing cupboards with shelves inside.
Design and manufacture by Carpenter & Carpenter Ltd. Photo by Andrew Carpenter

David Trotter - 8TRACKstudios - www.8trackstudios.com
Foto de recibidores y pasillos vintage con parades naranjas, suelo de madera en tonos medios y suelo naranja
Foto de recibidores y pasillos vintage con parades naranjas, suelo de madera en tonos medios y suelo naranja

David Burroughs Photography
Ejemplo de recibidores y pasillos tradicionales de tamaño medio con paredes grises y suelo de madera en tonos medios
Ejemplo de recibidores y pasillos tradicionales de tamaño medio con paredes grises y suelo de madera en tonos medios
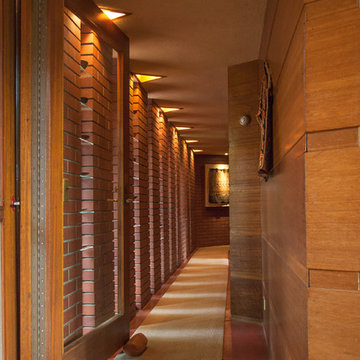
Adrienne DeRosa © 2012 Houzz
Modelo de recibidores y pasillos actuales de tamaño medio
Modelo de recibidores y pasillos actuales de tamaño medio

This three-story vacation home for a family of ski enthusiasts features 5 bedrooms and a six-bed bunk room, 5 1/2 bathrooms, kitchen, dining room, great room, 2 wet bars, great room, exercise room, basement game room, office, mud room, ski work room, decks, stone patio with sunken hot tub, garage, and elevator.
The home sits into an extremely steep, half-acre lot that shares a property line with a ski resort and allows for ski-in, ski-out access to the mountain’s 61 trails. This unique location and challenging terrain informed the home’s siting, footprint, program, design, interior design, finishes, and custom made furniture.
The home features heavy Douglas Fir post and beam construction with Structural Insulated Panels (SIPS), a completely round turret office with two curved doors and bay windows, two-story granite chimney, ski slope access via a footbridge on the third level, and custom-made furniture and finishes infused with a ski aesthetic including bar stools with ski pole basket bases, an iron boot rack with ski tip shaped holders, and a large great room chandelier sourced from a western company known for their ski lodge lighting.
In formulating and executing a design for the home, the client, architect, builder Dave LeBlanc of The Lawton Compnay, interior designer Randy Trainor of C. Randolph Trainor, LLC, and millworker Mitch Greaves of Littleton Millwork relied on their various personal experiences skiing, ski racing, coaching, and participating in adventure ski travel. These experiences allowed the team to truly “see” how the home would be used and design spaces that supported and enhanced the client’s ski experiences while infusing a natural North Country aesthetic.
Credit: Samyn-D'Elia Architects
Project designed by Franconia interior designer Randy Trainor. She also serves the New Hampshire Ski Country, Lake Regions and Coast, including Lincoln, North Conway, and Bartlett.
For more about Randy Trainor, click here: https://crtinteriors.com/
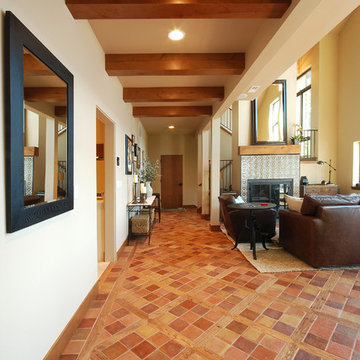
Foto de recibidores y pasillos mediterráneos de tamaño medio con paredes blancas y suelo de baldosas de cerámica
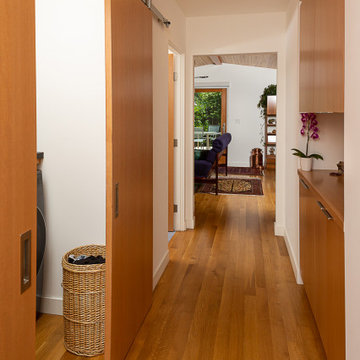
Secondary Bedroom hallway with laundry concealed behind barn door.
Ejemplo de recibidores y pasillos vintage con paredes blancas, suelo de madera clara y suelo marrón
Ejemplo de recibidores y pasillos vintage con paredes blancas, suelo de madera clara y suelo marrón
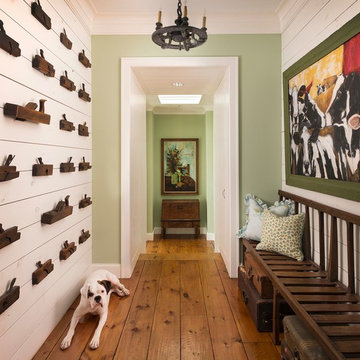
Ejemplo de recibidores y pasillos campestres con paredes verdes, suelo de madera en tonos medios y cuadros
5.786 ideas para recibidores y pasillos en colores madera
6
