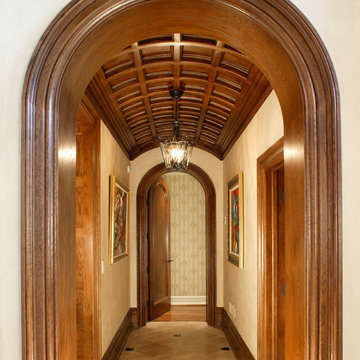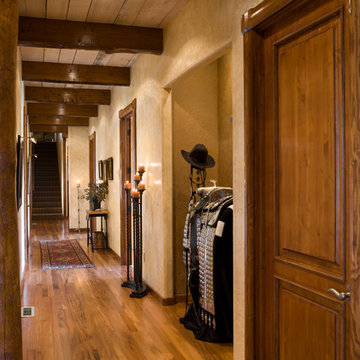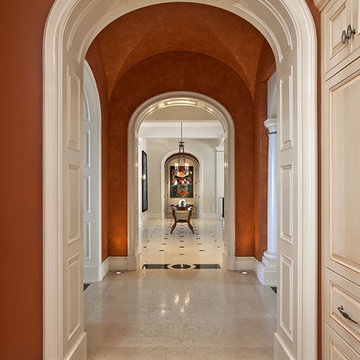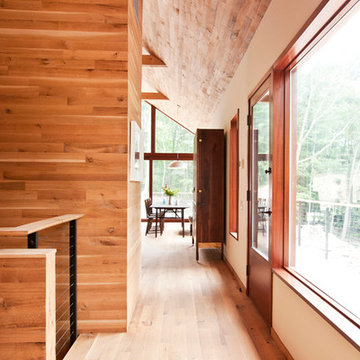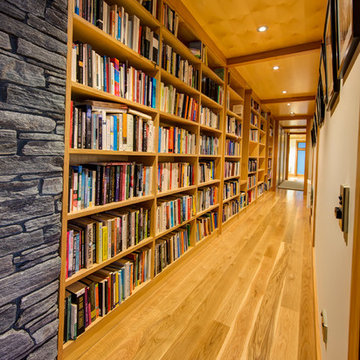5.782 ideas para recibidores y pasillos en colores madera

Photo by: Tripp Smith
Modelo de recibidores y pasillos tradicionales con paredes blancas y suelo de madera en tonos medios
Modelo de recibidores y pasillos tradicionales con paredes blancas y suelo de madera en tonos medios
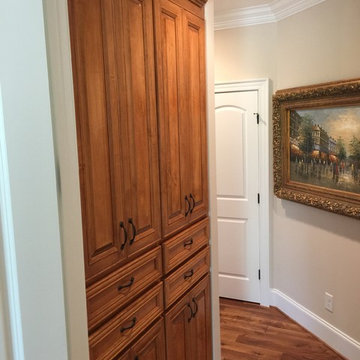
Imagen de recibidores y pasillos tradicionales de tamaño medio con paredes beige, suelo de madera en tonos medios y suelo marrón
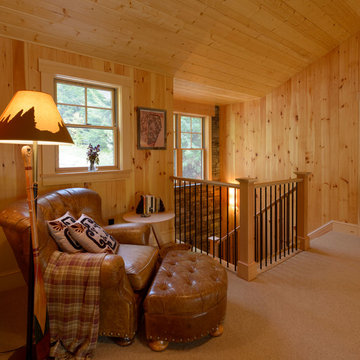
Built by Old Hampshire Designs, Inc.
John W. Hession, Photographer
Foto de recibidores y pasillos rústicos de tamaño medio con paredes beige, moqueta, suelo beige y iluminación
Foto de recibidores y pasillos rústicos de tamaño medio con paredes beige, moqueta, suelo beige y iluminación
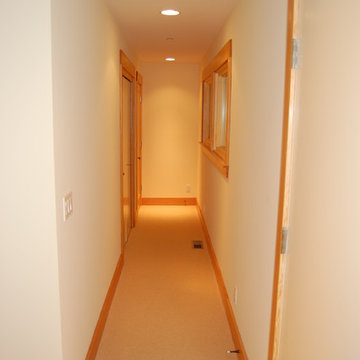
Interior/Exterior whole house remodel including a drilled pier and grade beam foundation, complete seismic upgrade, enclosure of underpinning and a cantilevered structural steel beam supported multilevel deck.
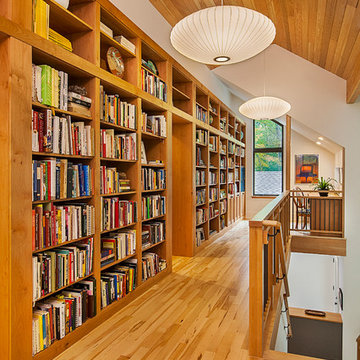
Library loft, photograph by Jeff Garland
Diseño de recibidores y pasillos minimalistas grandes con paredes blancas y suelo de madera clara
Diseño de recibidores y pasillos minimalistas grandes con paredes blancas y suelo de madera clara
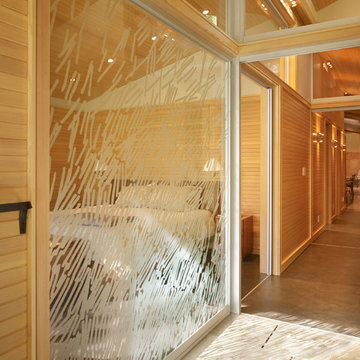
The Lake Forest Park Renovation is a top-to-bottom renovation of a 50's Northwest Contemporary house located 25 miles north of Seattle.
Photo: Benjamin Benschneider
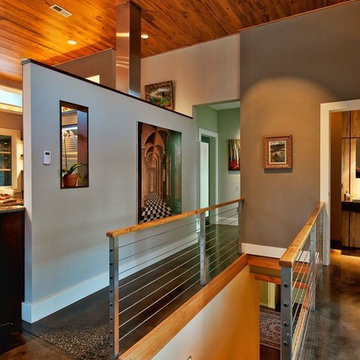
Foto de recibidores y pasillos minimalistas de tamaño medio con paredes grises y suelo de cemento
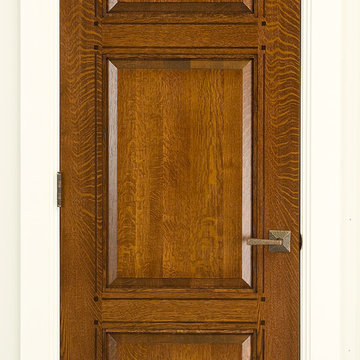
A gorgeous solid wood Quartersawn White Oak door in a Craftsman 3-Panel design. Featuring beautiful natural "flecks" that occur in the wood grain and custom walnut pegs and inlays around the raised panels. Our dark stain and high-grade finish really bring out the full vibrant beauty of the quartersawn wood grain.
This beautiful custom made door will enhance the appearance and value of any home.
We can provide this door for your project. We specialize in making wood doors exactly to your specifications. We make any door in any design, any wood species, in any size.
Contact us to discuss your door project
Call 419-684-9582
Visit https://www.door.cc
We ship nationwide.
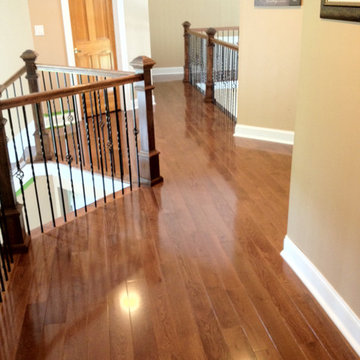
Red Oak is the most popular of all hardwood options in the United States. It's strong, can take a beating, comes in a range of beautiful, warm, reddish-brown hues; and can complement a variety of interior design settings. Consider this reputable domestic hardwood for your living space.
Red Oak hardwood flooring is quite durable, with a Janka Hardness Scale score of 1290. When it comes to determining resistance to indentations and dings, this wood is used as the benchmark of which all other hardwoods are compared -- it's the industry standard. Red Oak then is great for high-traffic areas; holds up well to daily wear and tear.
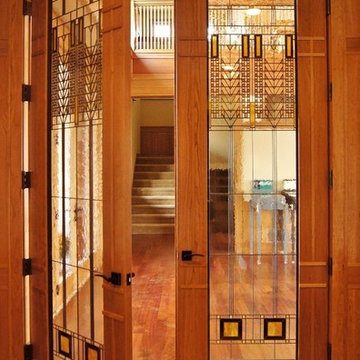
This home had originally been constructed with a very open layout. Often times, architects will design a home with an open kitchen or dining room because it can make the area seem larger. But if you frequently entertain others, this kind of situation may not always be ideal. It can be difficult to hold a conversation over dinner while pots and pans are clanging in the kitchen or the kids have the television turned up in the living room.
Interior doors work to create a sound barrier between different rooms of your home. They also create a feeling of intimacy and privacy that’s more appropriate for formal dining occasions or holiday festivities. These interior stained glass doors were constructed to separate the different areas of this Denver home while still allowing for that open feeling. The doors serve as a sound barrier and create an ambiance of exclusiveness yet the clear glass still allows for plenty of visibility so that the home seems open and inviting.
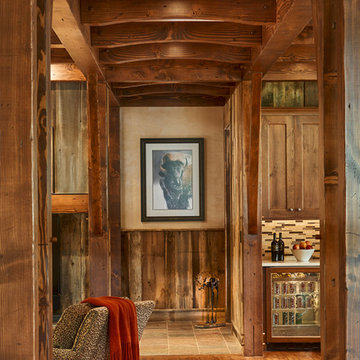
David Patterson Photography
Gerber Berend Construction
Barb Stimson Cabinet Designs
Modelo de recibidores y pasillos rústicos con suelo de madera en tonos medios
Modelo de recibidores y pasillos rústicos con suelo de madera en tonos medios
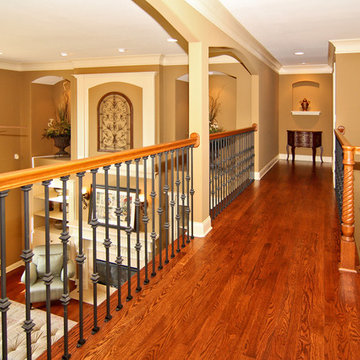
Upstairs hallway overlooking the entry and living room. Wrought iron decorative spindles.
Imagen de recibidores y pasillos clásicos de tamaño medio con paredes beige y suelo de madera en tonos medios
Imagen de recibidores y pasillos clásicos de tamaño medio con paredes beige y suelo de madera en tonos medios
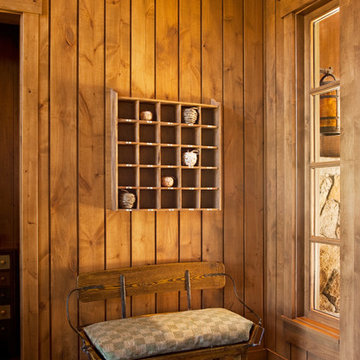
© Ethan Rohloff Photography
Imagen de recibidores y pasillos rurales con suelo de madera en tonos medios
Imagen de recibidores y pasillos rurales con suelo de madera en tonos medios
5.782 ideas para recibidores y pasillos en colores madera
5
