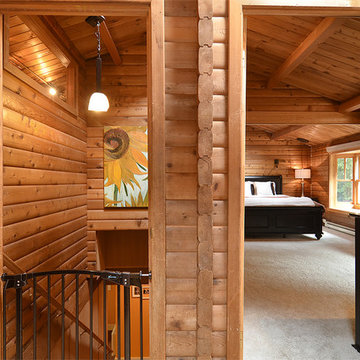646 ideas para recibidores y pasillos en colores madera de tamaño medio
Filtrar por
Presupuesto
Ordenar por:Popular hoy
81 - 100 de 646 fotos
Artículo 1 de 3
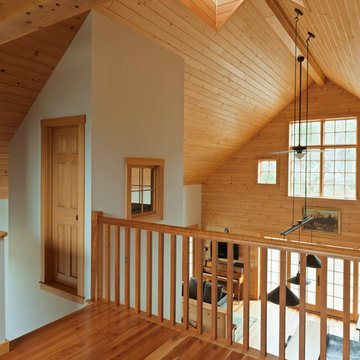
To the left you can see a tiny room, accessed from the stairwell that is used as a playroom for the Grandkids. Also above is a light gathering cupola
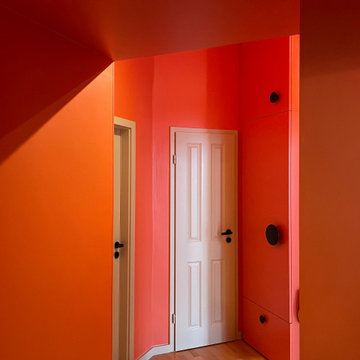
Modelo de recibidores y pasillos actuales de tamaño medio con paredes rosas, suelo de madera en tonos medios y suelo marrón
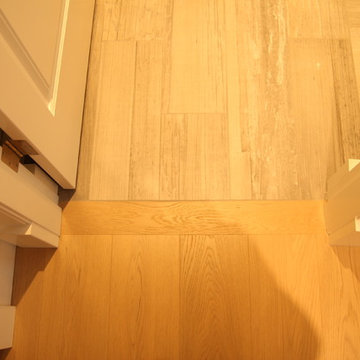
BC FLOORS Floorign Company
Foto de recibidores y pasillos minimalistas de tamaño medio con paredes blancas, suelo de madera en tonos medios y suelo beige
Foto de recibidores y pasillos minimalistas de tamaño medio con paredes blancas, suelo de madera en tonos medios y suelo beige
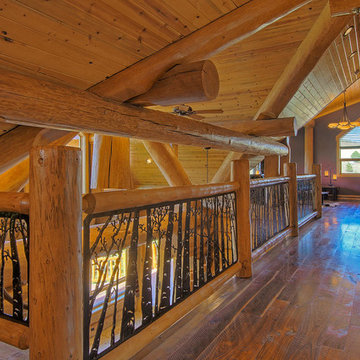
eremiah Johnson Log Homes custom western red cedar, Swedish cope, chinked log home, hall, loft, custom metal railings
Diseño de recibidores y pasillos rústicos de tamaño medio con paredes marrones, suelo de madera en tonos medios y suelo marrón
Diseño de recibidores y pasillos rústicos de tamaño medio con paredes marrones, suelo de madera en tonos medios y suelo marrón
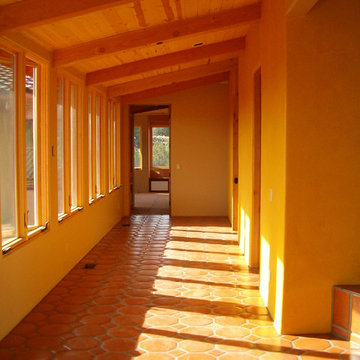
Sout facing Gallery Sunspace and hallway captures the low winter sun and shades the summer sun for high efficiency. This space looks into the Courtyard and over the Courtyard walls to the mountains and mesas.
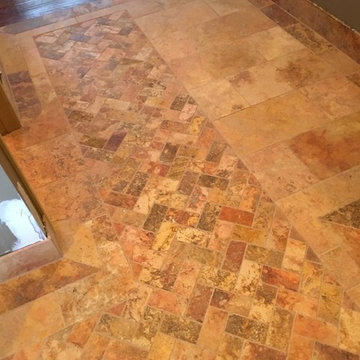
Replaced existing tile with new travertine in two differing but complementary colors and sizes. The floor included a "rug" of the smaller pieces arranged in a herringbone pattern.
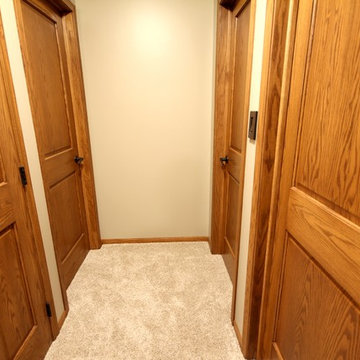
Solid wood doors added to all rooms and closets in the home.
Diseño de recibidores y pasillos tradicionales de tamaño medio con moqueta y paredes beige
Diseño de recibidores y pasillos tradicionales de tamaño medio con moqueta y paredes beige
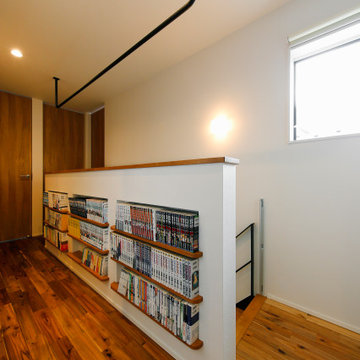
階段室の腰壁は、本棚とディスプレイを兼ねたニッチ収納としての機能性を持たせました。
陽だまりが心地よく、廊下に座り込んでくつろいで過ごせるファミリーライブラリーです。天井にハンガーパイプを取り付けていて、サンルームにもなります。
Foto de recibidores y pasillos industriales de tamaño medio con paredes blancas, suelo de madera oscura y suelo marrón
Foto de recibidores y pasillos industriales de tamaño medio con paredes blancas, suelo de madera oscura y suelo marrón
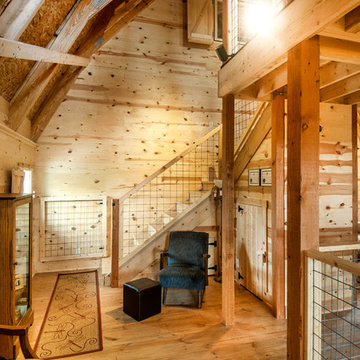
Architect: Michelle Penn, AIA This barn home is modeled after an existing Nebraska barn in Lancaster County. Heating is by passive solar design, supplemented by a geothermal radiant floor system. Cooling will rely on a whole house fan and a passive air flow system. The passive system is created with the cupola, windows, transoms and passive venting for cooling, rather than a forced air system. Here you can see the underside of the gambrel roof and the stairs leading up to the cupola. The stair railing was created using goat fencing. The whole house fan has a pair of barn style doors that can be closed and secured shut during the winter. Notice the barn doors providing access to storage under the stairs.
Photo Credits: Jackson Studios
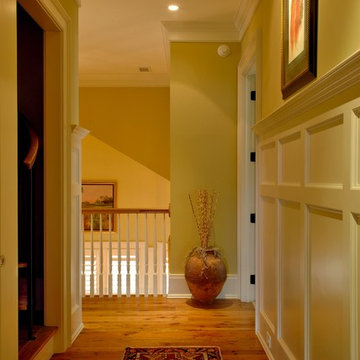
Tripp Smith
Foto de recibidores y pasillos marineros de tamaño medio con paredes beige, suelo de madera en tonos medios, suelo marrón y boiserie
Foto de recibidores y pasillos marineros de tamaño medio con paredes beige, suelo de madera en tonos medios, suelo marrón y boiserie
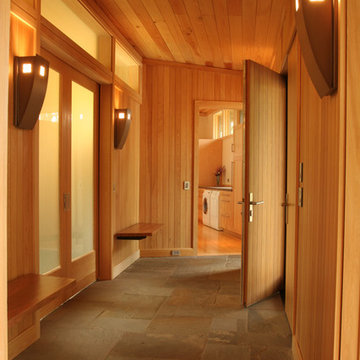
This mountain modern cabin is located in the mountains adjacent to an organic farm overlooking the South Toe River. The highest portion of the property offers stunning mountain views, however, the owners wanted to minimize the home’s visual impact on the surrounding hillsides. The house was located down slope and near a woodland edge which provides additional privacy and protection from strong northern winds.
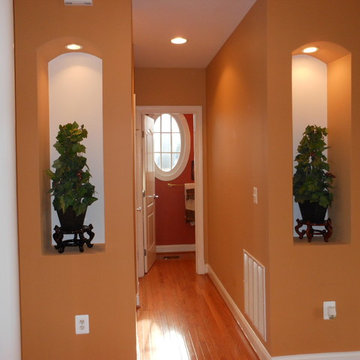
adding warm paint colors with a light accent in the art niches, brings drama and interest to this hallway.
Ejemplo de recibidores y pasillos clásicos de tamaño medio con parades naranjas, suelo de madera en tonos medios y suelo naranja
Ejemplo de recibidores y pasillos clásicos de tamaño medio con parades naranjas, suelo de madera en tonos medios y suelo naranja
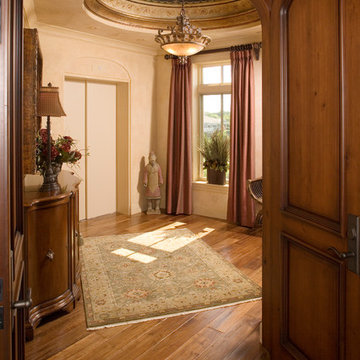
Photography by Troy Thies
Imagen de recibidores y pasillos mediterráneos de tamaño medio con paredes beige y suelo de madera en tonos medios
Imagen de recibidores y pasillos mediterráneos de tamaño medio con paredes beige y suelo de madera en tonos medios
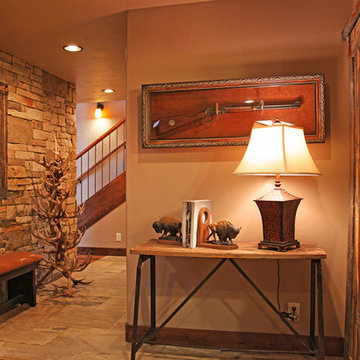
Wall stonework through out the house.
Modelo de recibidores y pasillos rurales de tamaño medio con paredes beige, suelo beige y iluminación
Modelo de recibidores y pasillos rurales de tamaño medio con paredes beige, suelo beige y iluminación
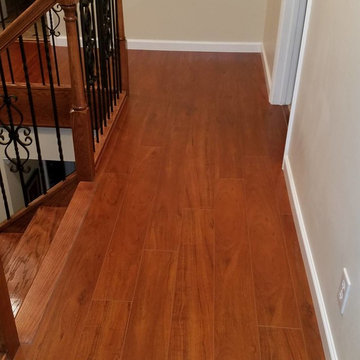
Hald day work, it came out beautiful, customer loved it.
Imagen de recibidores y pasillos contemporáneos de tamaño medio con paredes beige, suelo laminado y suelo naranja
Imagen de recibidores y pasillos contemporáneos de tamaño medio con paredes beige, suelo laminado y suelo naranja
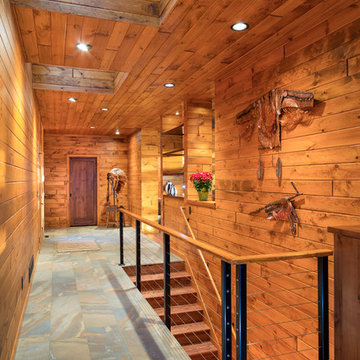
Foto de recibidores y pasillos rurales de tamaño medio con paredes marrones, suelo de baldosas de terracota y suelo multicolor
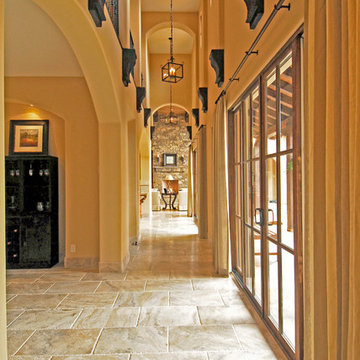
Modelo de recibidores y pasillos mediterráneos de tamaño medio con paredes beige y suelo de travertino
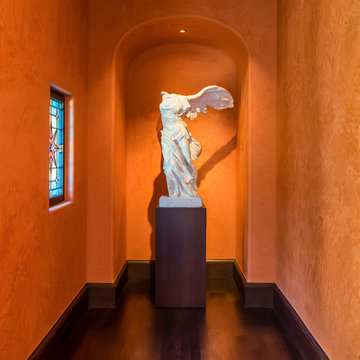
Foto de recibidores y pasillos mediterráneos de tamaño medio con parades naranjas y suelo de madera oscura
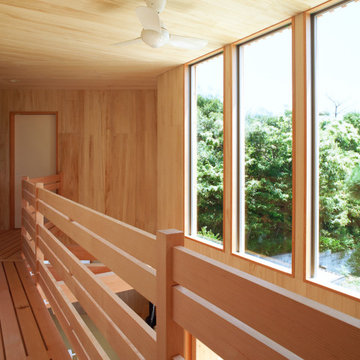
Imagen de recibidores y pasillos escandinavos de tamaño medio con paredes beige, suelo de madera en tonos medios y suelo marrón
646 ideas para recibidores y pasillos en colores madera de tamaño medio
5
