639 ideas para recibidores y pasillos en colores madera con suelo de madera en tonos medios
Filtrar por
Presupuesto
Ordenar por:Popular hoy
61 - 80 de 639 fotos
Artículo 1 de 3
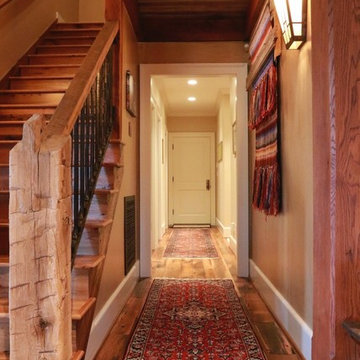
Ron Williams
Imagen de recibidores y pasillos rústicos de tamaño medio con paredes beige y suelo de madera en tonos medios
Imagen de recibidores y pasillos rústicos de tamaño medio con paredes beige y suelo de madera en tonos medios
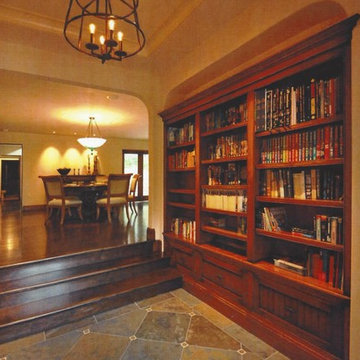
Imagen de recibidores y pasillos clásicos de tamaño medio con paredes beige, suelo de madera en tonos medios y suelo marrón
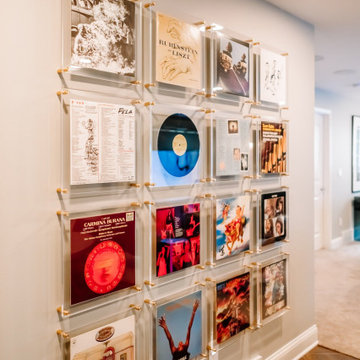
Project by Wiles Design Group. Their Cedar Rapids-based design studio serves the entire Midwest, including Iowa City, Dubuque, Davenport, and Waterloo, as well as North Missouri and St. Louis.
For more about Wiles Design Group, see here: https://wilesdesigngroup.com/
To learn more about this project, see here: https://wilesdesigngroup.com/inviting-and-modern-basement
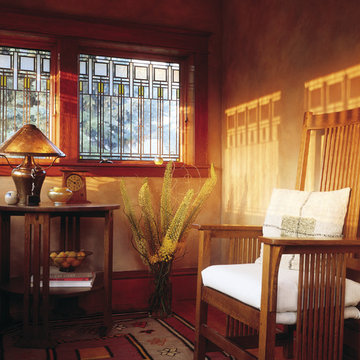
Visit Our Showroom
8000 Locust Mill St.
Ellicott City, MD 21043
Andersen 400 Series Casement Windows with Colonnade® Art Glass
Modelo de recibidores y pasillos eclécticos pequeños con paredes beige y suelo de madera en tonos medios
Modelo de recibidores y pasillos eclécticos pequeños con paredes beige y suelo de madera en tonos medios
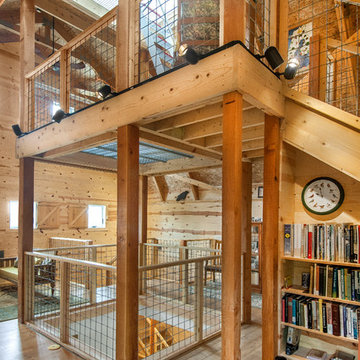
Architect: Michelle Penn, AIA This barn home is modeled after an existing Nebraska barn in Lancaster County. Heating is by passive solar design, supplemented by a geothermal radiant floor system. Cooling will rely on a whole house fan and a passive air flow system. The passive system is created with the cupola, windows, transoms and passive venting for cooling, rather than a forced air system. Here you can see the underside of the gambrel roof and the ladder leading up to the cupola.
Photo Credits: Jackson Studios
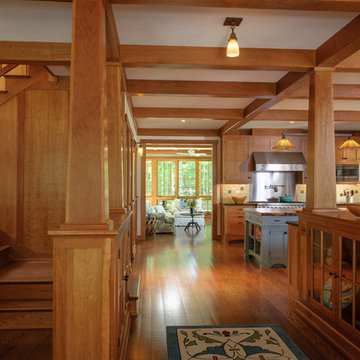
Foto de recibidores y pasillos de estilo americano con suelo de madera en tonos medios
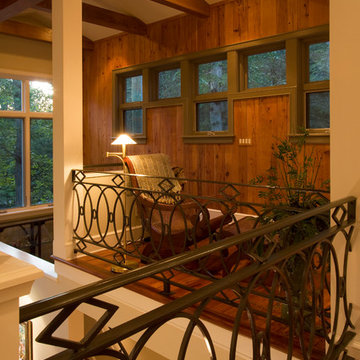
Photos by J. Weiland
Diseño de recibidores y pasillos clásicos renovados de tamaño medio con paredes marrones y suelo de madera en tonos medios
Diseño de recibidores y pasillos clásicos renovados de tamaño medio con paredes marrones y suelo de madera en tonos medios
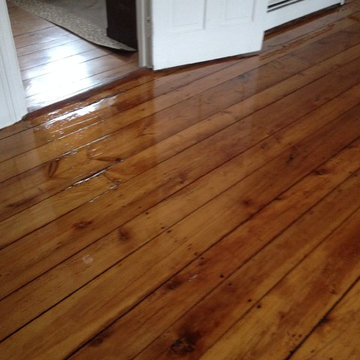
Robert A Civiletti
Modelo de recibidores y pasillos campestres de tamaño medio con paredes blancas y suelo de madera en tonos medios
Modelo de recibidores y pasillos campestres de tamaño medio con paredes blancas y suelo de madera en tonos medios
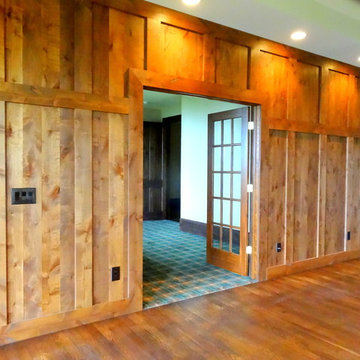
Photo By: Heather Taylor
Imagen de recibidores y pasillos rústicos extra grandes con paredes blancas y suelo de madera en tonos medios
Imagen de recibidores y pasillos rústicos extra grandes con paredes blancas y suelo de madera en tonos medios
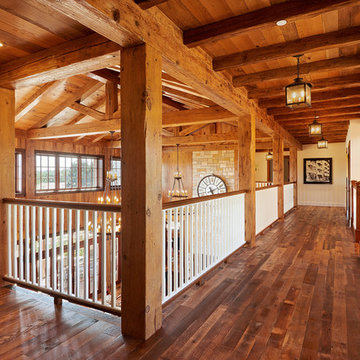
Location: Los Olivos, CA // Type: New Construction // Architect: Appelton & Associates // Photo: Creative Noodle
Foto de recibidores y pasillos rústicos grandes con paredes beige y suelo de madera en tonos medios
Foto de recibidores y pasillos rústicos grandes con paredes beige y suelo de madera en tonos medios
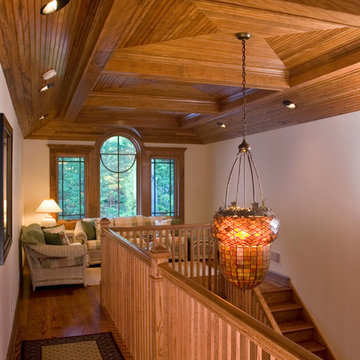
Tongue-and-groove wainscot with a rubbed-oil finish is applied to the ceiling in a distinctive pattern between the coffered beams, viewed here from the loft above the foyer.
Scott Bergmann Photography
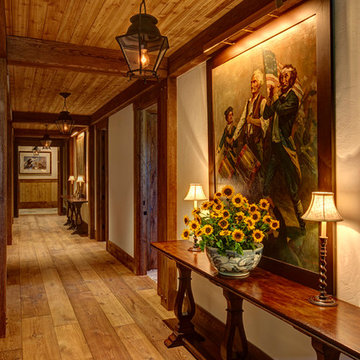
Diseño de recibidores y pasillos rurales con paredes beige y suelo de madera en tonos medios
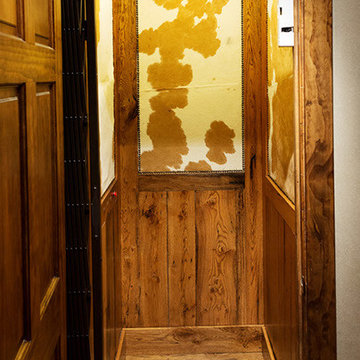
This custom designed hydraulic elevator serving three floors features reclaimed barn wood siding with upholstered inset panels of hair calf and antique brass nail head trim. A custom designed control panel is recessed into chair rail and scissor style gate in hammered bronze finish. Shannon Fontaine, photographer
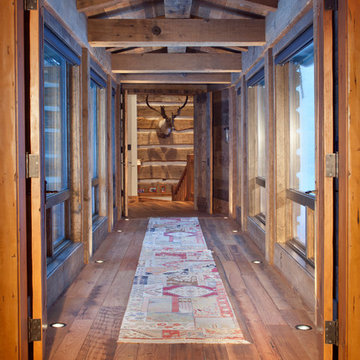
James Ray Spahn
Modelo de recibidores y pasillos rurales con suelo de madera en tonos medios
Modelo de recibidores y pasillos rurales con suelo de madera en tonos medios
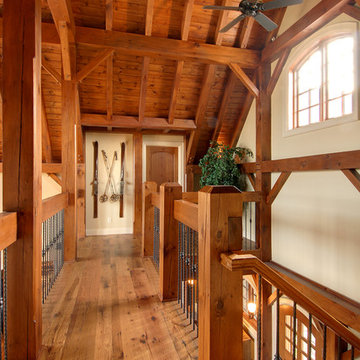
Published In Timber Home Living October 2011
Photo by Sandy Mackay
Ejemplo de recibidores y pasillos rurales con suelo de madera en tonos medios
Ejemplo de recibidores y pasillos rurales con suelo de madera en tonos medios
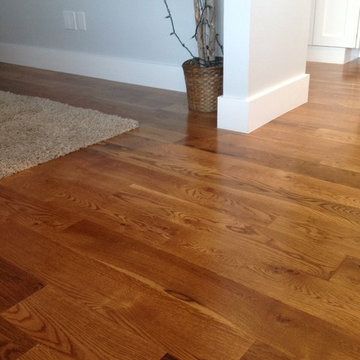
Foto de recibidores y pasillos actuales de tamaño medio con paredes blancas y suelo de madera en tonos medios
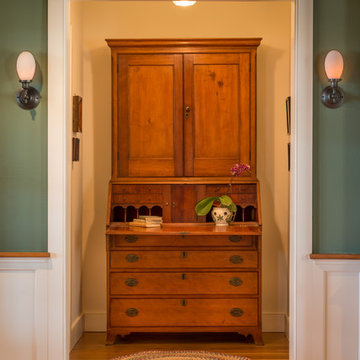
Angle Eye Photography
Modelo de recibidores y pasillos tradicionales con suelo de madera en tonos medios y paredes amarillas
Modelo de recibidores y pasillos tradicionales con suelo de madera en tonos medios y paredes amarillas
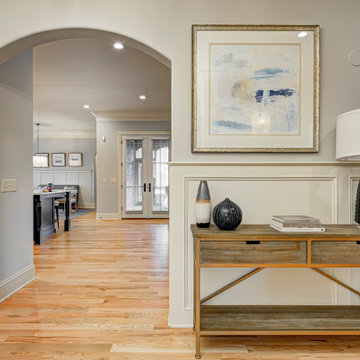
In this gorgeous Carmel residence, the primary objective for the great room was to achieve a more luminous and airy ambiance by eliminating the prevalent brown tones and refinishing the floors to a natural shade.
The kitchen underwent a stunning transformation, featuring white cabinets with stylish navy accents. The overly intricate hood was replaced with a striking two-tone metal hood, complemented by a marble backsplash that created an enchanting focal point. The two islands were redesigned to incorporate a new shape, offering ample seating to accommodate their large family.
In the butler's pantry, floating wood shelves were installed to add visual interest, along with a beverage refrigerator. The kitchen nook was transformed into a cozy booth-like atmosphere, with an upholstered bench set against beautiful wainscoting as a backdrop. An oval table was introduced to add a touch of softness.
To maintain a cohesive design throughout the home, the living room carried the blue and wood accents, incorporating them into the choice of fabrics, tiles, and shelving. The hall bath, foyer, and dining room were all refreshed to create a seamless flow and harmonious transition between each space.
---Project completed by Wendy Langston's Everything Home interior design firm, which serves Carmel, Zionsville, Fishers, Westfield, Noblesville, and Indianapolis.
For more about Everything Home, see here: https://everythinghomedesigns.com/
To learn more about this project, see here:
https://everythinghomedesigns.com/portfolio/carmel-indiana-home-redesign-remodeling
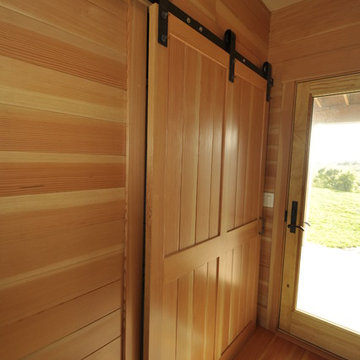
John Dvorsack
Imagen de recibidores y pasillos vintage de tamaño medio con paredes marrones, suelo de madera en tonos medios y suelo marrón
Imagen de recibidores y pasillos vintage de tamaño medio con paredes marrones, suelo de madera en tonos medios y suelo marrón
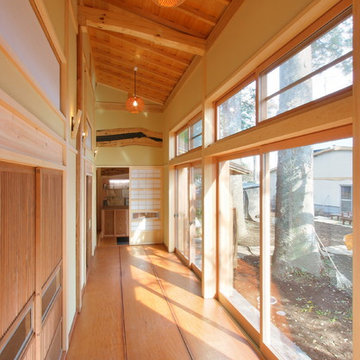
Modelo de recibidores y pasillos asiáticos con paredes amarillas, suelo de madera en tonos medios y suelo marrón
639 ideas para recibidores y pasillos en colores madera con suelo de madera en tonos medios
4