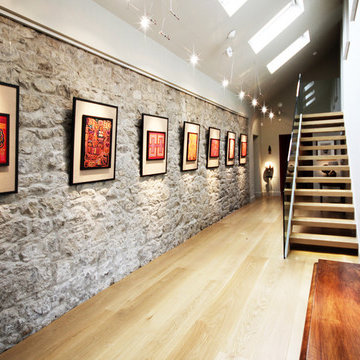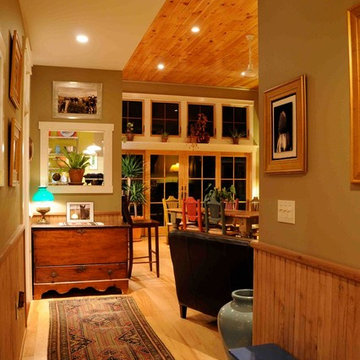328 ideas para recibidores y pasillos en colores madera con suelo de madera clara
Filtrar por
Presupuesto
Ordenar por:Popular hoy
1 - 20 de 328 fotos
Artículo 1 de 3
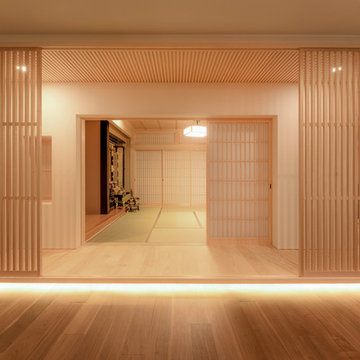
Diseño de recibidores y pasillos de estilo zen con paredes blancas y suelo de madera clara

Luxurious modern take on a traditional white Italian villa. An entry with a silver domed ceiling, painted moldings in patterns on the walls and mosaic marble flooring create a luxe foyer. Into the formal living room, cool polished Crema Marfil marble tiles contrast with honed carved limestone fireplaces throughout the home, including the outdoor loggia. Ceilings are coffered with white painted
crown moldings and beams, or planked, and the dining room has a mirrored ceiling. Bathrooms are white marble tiles and counters, with dark rich wood stains or white painted. The hallway leading into the master bedroom is designed with barrel vaulted ceilings and arched paneled wood stained doors. The master bath and vestibule floor is covered with a carpet of patterned mosaic marbles, and the interior doors to the large walk in master closets are made with leaded glass to let in the light. The master bedroom has dark walnut planked flooring, and a white painted fireplace surround with a white marble hearth.
The kitchen features white marbles and white ceramic tile backsplash, white painted cabinetry and a dark stained island with carved molding legs. Next to the kitchen, the bar in the family room has terra cotta colored marble on the backsplash and counter over dark walnut cabinets. Wrought iron staircase leading to the more modern media/family room upstairs.
Project Location: North Ranch, Westlake, California. Remodel designed by Maraya Interior Design. From their beautiful resort town of Ojai, they serve clients in Montecito, Hope Ranch, Malibu, Westlake and Calabasas, across the tri-county areas of Santa Barbara, Ventura and Los Angeles, south to Hidden Hills- north through Solvang and more.
Custom designed barrel vault hallway looking towards entry foyer with warm white wood treatments. Custom wide plank pine flooring and walls in a pale warm buttercup yellow. Creamy white painted cabinets in this Cape Cod home by the beach.
Stan Tenpenny, contractor,
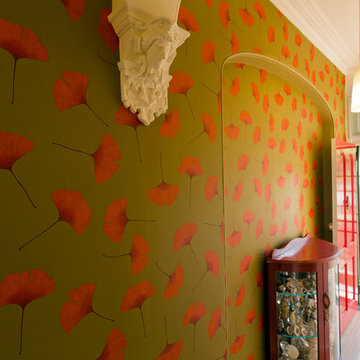
Karina Illovska
Ejemplo de recibidores y pasillos contemporáneos pequeños con suelo de madera clara y cuadros
Ejemplo de recibidores y pasillos contemporáneos pequeños con suelo de madera clara y cuadros
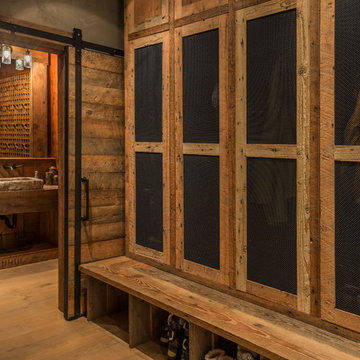
The entry mudroom has ample storage in the custom reclaimed wood and metal mesh equipment lockets. Pass through the mudroom to reach the sliding powder reclaimed craftsman-built barn door. Inside the powder room is a custom hand-forged concrete sink.
Photos: Vance Fox
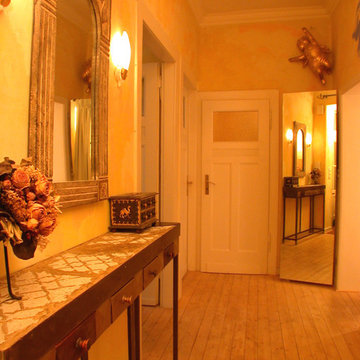
Ein ehemals unscheinbarer Flur wird durch die Kombination von selbstgestalteten Möbeln wie der Anrichte und durch die Wirkung des verstellbaren Spiegels zu einem gemütlichen großzügigen Entree.
Foto: F.Grosse
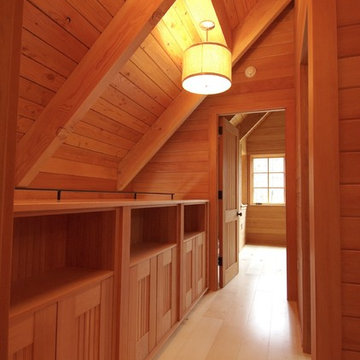
Charles Myer
Foto de recibidores y pasillos de estilo americano con paredes marrones y suelo de madera clara
Foto de recibidores y pasillos de estilo americano con paredes marrones y suelo de madera clara
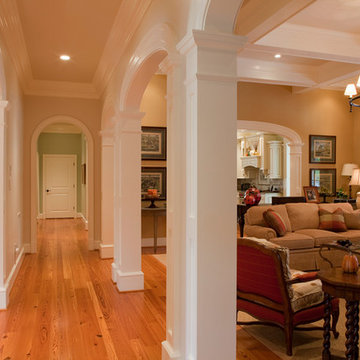
Gallery hallway, coffered ceiling, arched doors, moldings and heart pine floors
Foto de recibidores y pasillos clásicos grandes con paredes beige y suelo de madera clara
Foto de recibidores y pasillos clásicos grandes con paredes beige y suelo de madera clara
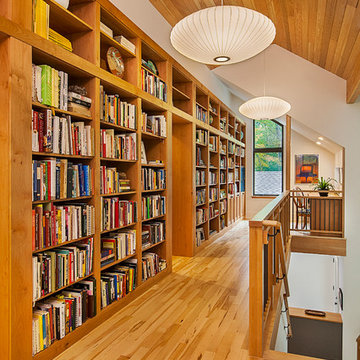
Library loft, photograph by Jeff Garland
Diseño de recibidores y pasillos minimalistas grandes con paredes blancas y suelo de madera clara
Diseño de recibidores y pasillos minimalistas grandes con paredes blancas y suelo de madera clara
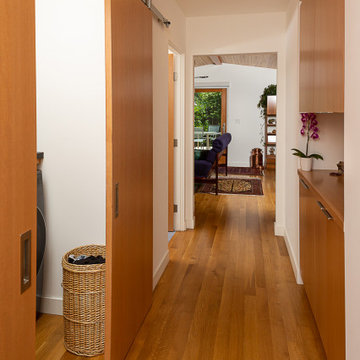
Secondary Bedroom hallway with laundry concealed behind barn door.
Ejemplo de recibidores y pasillos vintage con paredes blancas, suelo de madera clara y suelo marrón
Ejemplo de recibidores y pasillos vintage con paredes blancas, suelo de madera clara y suelo marrón
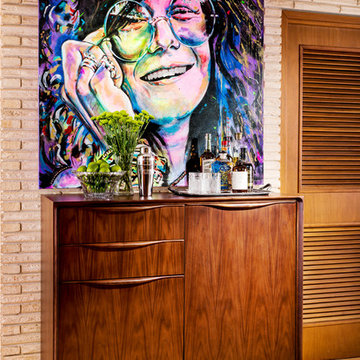
Modelo de recibidores y pasillos vintage con suelo de madera clara y suelo amarillo
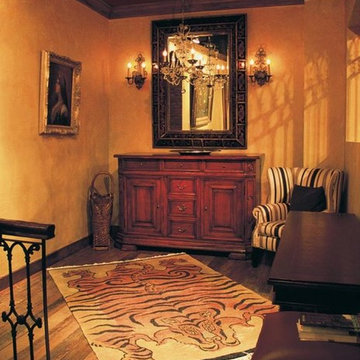
Imagen de recibidores y pasillos de estilo zen con paredes beige, suelo de madera clara y suelo marrón
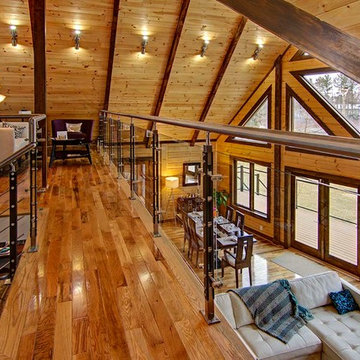
The Denver is very practical, and designed for those who favor the open room concept. At over 2700 square feet, it has substantial living space. The living room and kitchen areas are perfect for gathering, and the generous screened in room completes the picture perfect main floor. The loft is open to below and includes a beautiful large master bedroom. With a cathedral ceiling and abundance of windows, this design lets in tons of light, enhancing the most spectacular views. www.timberblock.com
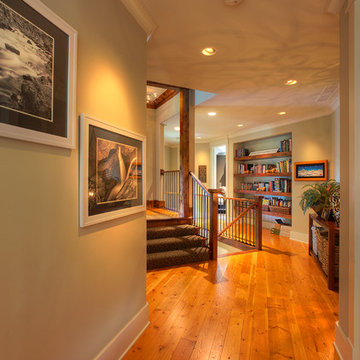
Foto de recibidores y pasillos de estilo americano de tamaño medio con paredes beige y suelo de madera clara
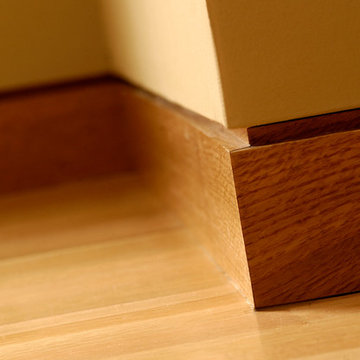
Photography by John Noltner & CWC
Imagen de recibidores y pasillos contemporáneos pequeños con paredes beige y suelo de madera clara
Imagen de recibidores y pasillos contemporáneos pequeños con paredes beige y suelo de madera clara
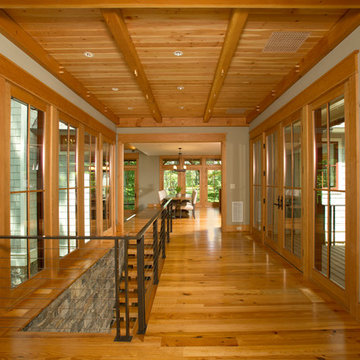
The design of this home was driven by the owners’ desire for a three-bedroom waterfront home that showcased the spectacular views and park-like setting. As nature lovers, they wanted their home to be organic, minimize any environmental impact on the sensitive site and embrace nature.
This unique home is sited on a high ridge with a 45° slope to the water on the right and a deep ravine on the left. The five-acre site is completely wooded and tree preservation was a major emphasis. Very few trees were removed and special care was taken to protect the trees and environment throughout the project. To further minimize disturbance, grades were not changed and the home was designed to take full advantage of the site’s natural topography. Oak from the home site was re-purposed for the mantle, powder room counter and select furniture.
The visually powerful twin pavilions were born from the need for level ground and parking on an otherwise challenging site. Fill dirt excavated from the main home provided the foundation. All structures are anchored with a natural stone base and exterior materials include timber framing, fir ceilings, shingle siding, a partial metal roof and corten steel walls. Stone, wood, metal and glass transition the exterior to the interior and large wood windows flood the home with light and showcase the setting. Interior finishes include reclaimed heart pine floors, Douglas fir trim, dry-stacked stone, rustic cherry cabinets and soapstone counters.
Exterior spaces include a timber-framed porch, stone patio with fire pit and commanding views of the Occoquan reservoir. A second porch overlooks the ravine and a breezeway connects the garage to the home.
Numerous energy-saving features have been incorporated, including LED lighting, on-demand gas water heating and special insulation. Smart technology helps manage and control the entire house.
Greg Hadley Photography
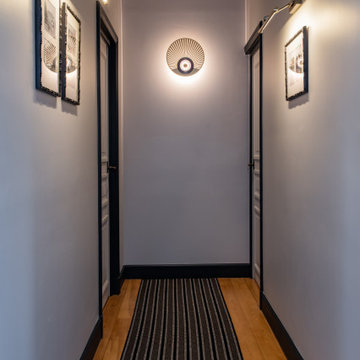
Premier étage, accès aux appartements suites
Modelo de recibidores y pasillos tradicionales renovados grandes con paredes azules, suelo de madera clara y suelo marrón
Modelo de recibidores y pasillos tradicionales renovados grandes con paredes azules, suelo de madera clara y suelo marrón
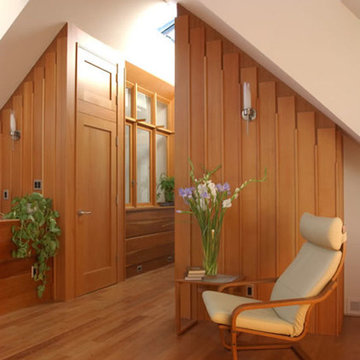
Modelo de recibidores y pasillos contemporáneos pequeños con paredes blancas y suelo de madera clara
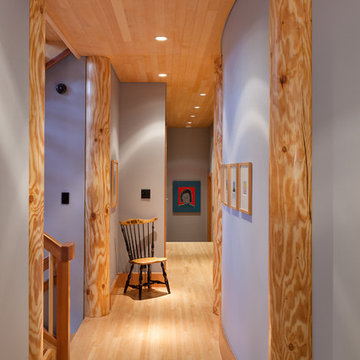
Kristen McGaughey Photography
Imagen de recibidores y pasillos modernos de tamaño medio con paredes grises, suelo de madera clara y suelo marrón
Imagen de recibidores y pasillos modernos de tamaño medio con paredes grises, suelo de madera clara y suelo marrón
328 ideas para recibidores y pasillos en colores madera con suelo de madera clara
1
