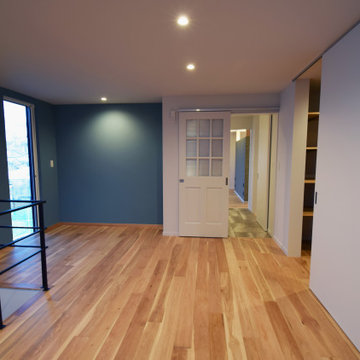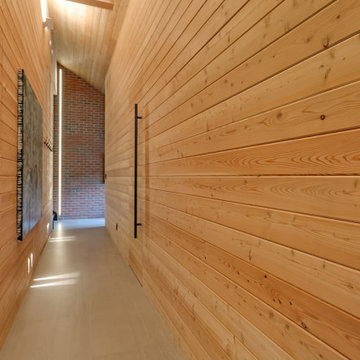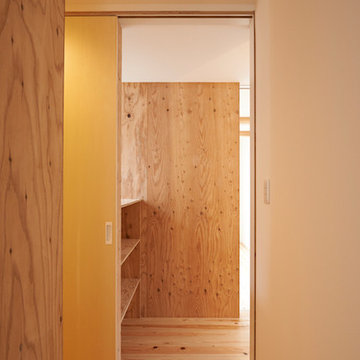129 ideas para recibidores y pasillos en colores madera con suelo beige
Filtrar por
Presupuesto
Ordenar por:Popular hoy
81 - 100 de 129 fotos
Artículo 1 de 3
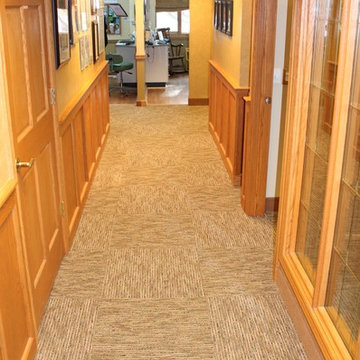
Modelo de recibidores y pasillos tradicionales de tamaño medio con moqueta y suelo beige
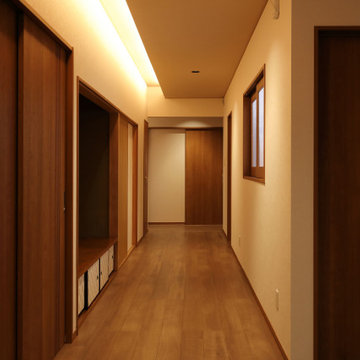
Modelo de recibidores y pasillos modernos extra grandes con paredes beige, suelo de madera clara, suelo beige, papel pintado y papel pintado
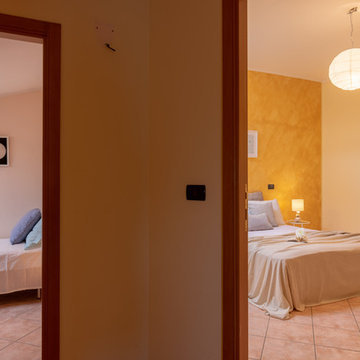
home staging: micro interior design
fotografia : arch. Debora Di Michele
Modelo de recibidores y pasillos minimalistas grandes con parades naranjas, suelo de baldosas de porcelana y suelo beige
Modelo de recibidores y pasillos minimalistas grandes con parades naranjas, suelo de baldosas de porcelana y suelo beige
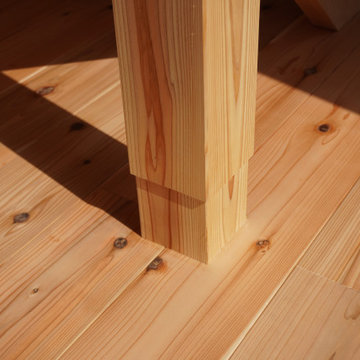
Foto de recibidores y pasillos pequeños con paredes blancas, suelo de madera clara, suelo beige, vigas vistas y papel pintado
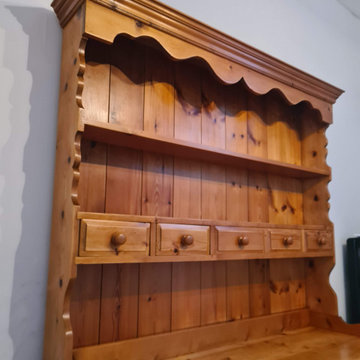
Interior top hallway section decorating work with small exterior work included windows, also furniture restoration in Wimbledon park by www.midecor
Imagen de recibidores y pasillos tradicionales grandes con paredes beige, moqueta, suelo beige y bandeja
Imagen de recibidores y pasillos tradicionales grandes con paredes beige, moqueta, suelo beige y bandeja
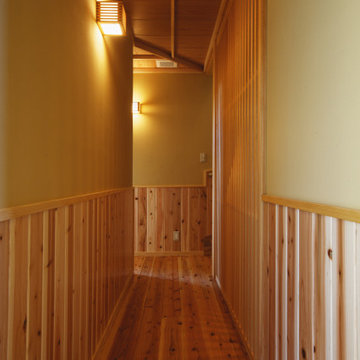
Ejemplo de recibidores y pasillos asiáticos grandes con paredes beige, suelo de madera clara, suelo beige, madera y madera
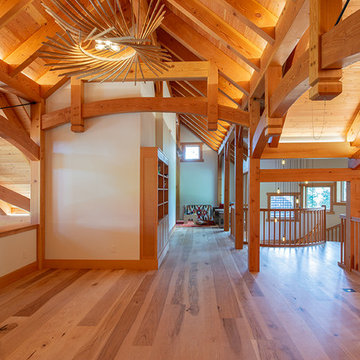
The broad stroke design of this home harkens to sap houses and agricultural structures of the Northeast which inspired the inclusion of a clerestory, cylindrical silo-like stairwell, and site-harvested stone. It was important for the family of five to have a central living space that felt settled and intimate while being able to host guests. The resulting 36’ x 36’ great room is characterized by its “circle in a square” frame that is the core to the overall basket-like structure. Lower volumes are created, and dimensionality is woven in with arched timber brackets and curving lines. The curves and arches were realized with a combination of double sawn solid timbers and grain-matched glulams
“I cannot imagine a day when I will stop smiling at this.” – Shannon, homeowner
“Neither my temperament nor my history with Fine Homebuilding inclines me to be impressed by trophy houses, the place is impressive. Your designers and framers did an amazing job—craftsmanship on the highest order.” – Kevin Ireton, writer and former publisher of Fine Homebuilding Magazine.
Read more about this project from our design team and the homeowners on our blog.
Professional Photography: Don Cochran Photography
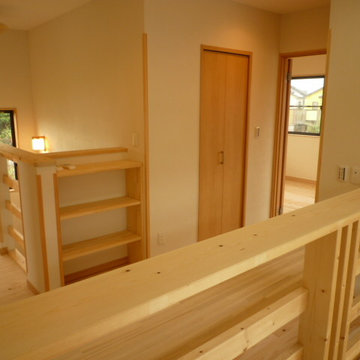
Foto de recibidores y pasillos de estilo zen con paredes beige, suelo de madera en tonos medios y suelo beige
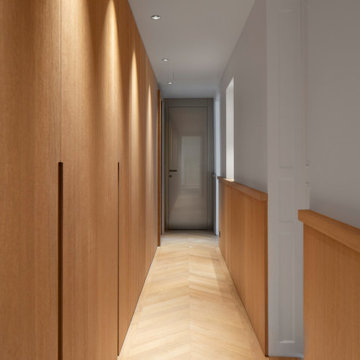
Le couloir de distribution traité de façon asymétrique avec un côté servant et un coté décoré.
Imagen de recibidores y pasillos tradicionales renovados grandes con paredes blancas, suelo de madera clara, suelo beige y madera
Imagen de recibidores y pasillos tradicionales renovados grandes con paredes blancas, suelo de madera clara, suelo beige y madera
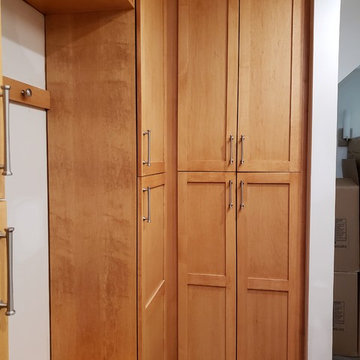
Modelo de recibidores y pasillos tradicionales grandes con paredes blancas, suelo de baldosas de porcelana y suelo beige
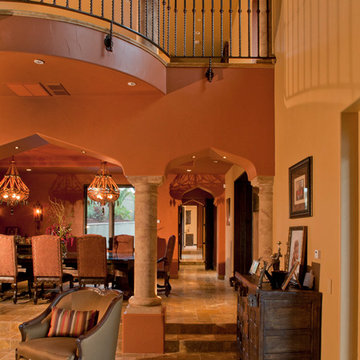
Modelo de recibidores y pasillos mediterráneos grandes con parades naranjas, suelo de mármol y suelo beige
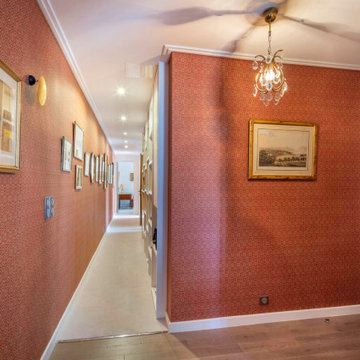
Rénovation de l'entrée et du couloir
Modelo de recibidores y pasillos tradicionales renovados grandes con paredes rojas, moqueta y suelo beige
Modelo de recibidores y pasillos tradicionales renovados grandes con paredes rojas, moqueta y suelo beige
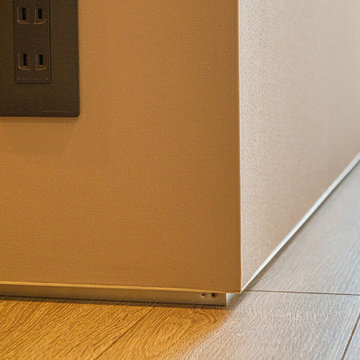
床と壁の境い目には、通常「巾木」と呼ばれる建材を使いますが、Iさんが壁と床のトーンに合うものがなく悩んでいる際に、建築家から提案を受けたのが写真の施工。アルミフレームで壁面を浮かせて仕上げています。
Ejemplo de recibidores y pasillos urbanos de tamaño medio con paredes beige, suelo de madera clara, suelo beige, papel pintado y papel pintado
Ejemplo de recibidores y pasillos urbanos de tamaño medio con paredes beige, suelo de madera clara, suelo beige, papel pintado y papel pintado
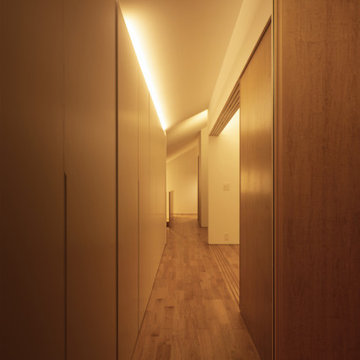
photo(c) abc pictures
Diseño de recibidores y pasillos modernos con paredes blancas, suelo de madera en tonos medios, suelo beige, papel pintado y papel pintado
Diseño de recibidores y pasillos modernos con paredes blancas, suelo de madera en tonos medios, suelo beige, papel pintado y papel pintado
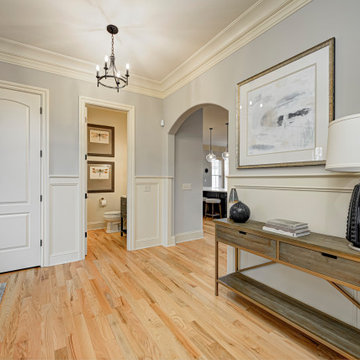
In this gorgeous Carmel residence, the primary objective for the great room was to achieve a more luminous and airy ambiance by eliminating the prevalent brown tones and refinishing the floors to a natural shade.
The kitchen underwent a stunning transformation, featuring white cabinets with stylish navy accents. The overly intricate hood was replaced with a striking two-tone metal hood, complemented by a marble backsplash that created an enchanting focal point. The two islands were redesigned to incorporate a new shape, offering ample seating to accommodate their large family.
In the butler's pantry, floating wood shelves were installed to add visual interest, along with a beverage refrigerator. The kitchen nook was transformed into a cozy booth-like atmosphere, with an upholstered bench set against beautiful wainscoting as a backdrop. An oval table was introduced to add a touch of softness.
To maintain a cohesive design throughout the home, the living room carried the blue and wood accents, incorporating them into the choice of fabrics, tiles, and shelving. The hall bath, foyer, and dining room were all refreshed to create a seamless flow and harmonious transition between each space.
---Project completed by Wendy Langston's Everything Home interior design firm, which serves Carmel, Zionsville, Fishers, Westfield, Noblesville, and Indianapolis.
For more about Everything Home, see here: https://everythinghomedesigns.com/
To learn more about this project, see here:
https://everythinghomedesigns.com/portfolio/carmel-indiana-home-redesign-remodeling
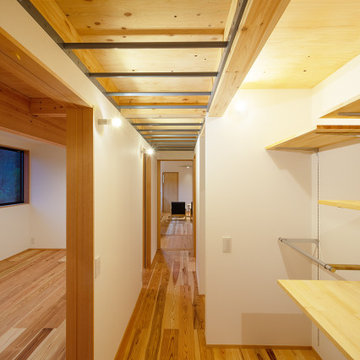
子供室前の廊下には、お子様用の衣類収納を設けています。子供室内部は一体の大空間とし、お子様の成長に合わせて将来的に間仕切りを設けます。廊下の天井にはスチールを加工して作成した雲梯を設置しました。
Modelo de recibidores y pasillos de tamaño medio con paredes blancas, suelo de madera en tonos medios, suelo beige, madera y papel pintado
Modelo de recibidores y pasillos de tamaño medio con paredes blancas, suelo de madera en tonos medios, suelo beige, madera y papel pintado
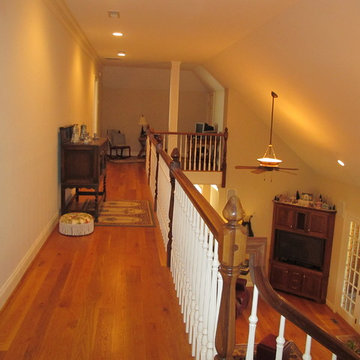
Jeanne Morcom
Diseño de recibidores y pasillos de estilo americano grandes con paredes beige, suelo de madera en tonos medios y suelo beige
Diseño de recibidores y pasillos de estilo americano grandes con paredes beige, suelo de madera en tonos medios y suelo beige
129 ideas para recibidores y pasillos en colores madera con suelo beige
5
