166 ideas para recibidores y pasillos en colores madera con paredes marrones
Filtrar por
Presupuesto
Ordenar por:Popular hoy
21 - 40 de 166 fotos
Artículo 1 de 3
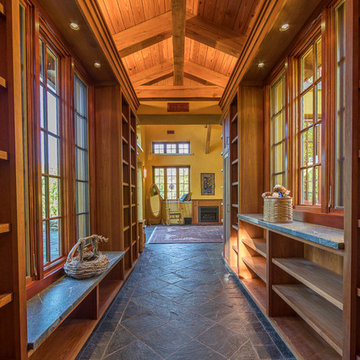
Modelo de recibidores y pasillos rurales de tamaño medio con paredes marrones, suelo de pizarra y suelo negro
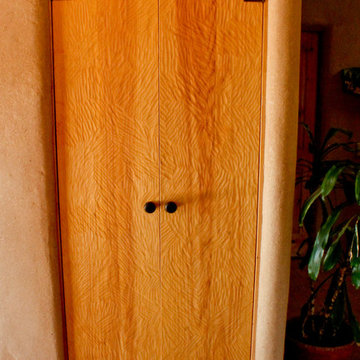
Custom Closet doors, hand-gouged/planed. Antique rusty hinges. Adobe mud plaster.
A design-build project by Sustainable Builders llc of Taos NM. Photo by Thomas Soule of Sustainable Builders llc.
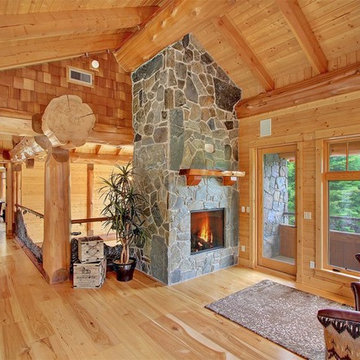
On the other side of the loft is more seating and a small stone fireplace.
Foto de recibidores y pasillos rurales de tamaño medio con paredes marrones, suelo de madera clara y iluminación
Foto de recibidores y pasillos rurales de tamaño medio con paredes marrones, suelo de madera clara y iluminación
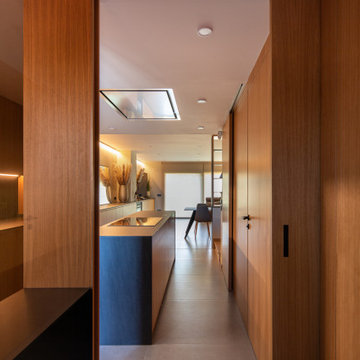
Foto de recibidores y pasillos escandinavos de tamaño medio con paredes marrones, suelo de baldosas de porcelana, suelo beige y iluminación
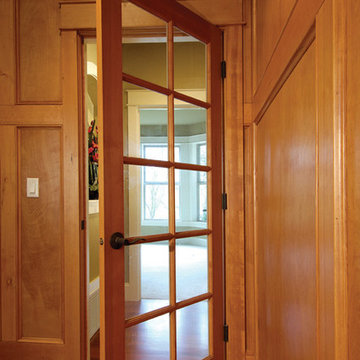
Visit Our Showroom
8000 Locust Mill St.
Ellicott City, MD 21043
Simpson 1310 INTERIOR FRENCH Fir Interior Door
SERIES: Interior French & Sash Doors
TYPE: Interior French & Sash
APPLICATIONS: Can be used for a swing door, pocket door, by-pass door, with barn track hardware, with pivot hardware and for any room in the home.
Construction Type: Engineered All-Wood Stiles and Rails with Dowel Pinned Stile/Rail Joinery
Profile: Ovolo Sticking
Glass: 1/8" Single Glazed
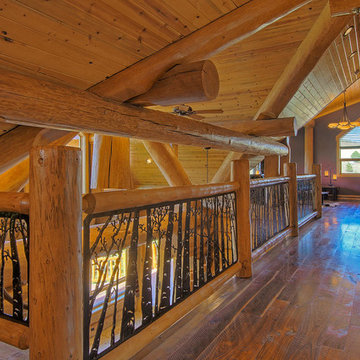
eremiah Johnson Log Homes custom western red cedar, Swedish cope, chinked log home, hall, loft, custom metal railings
Diseño de recibidores y pasillos rústicos de tamaño medio con paredes marrones, suelo de madera en tonos medios y suelo marrón
Diseño de recibidores y pasillos rústicos de tamaño medio con paredes marrones, suelo de madera en tonos medios y suelo marrón
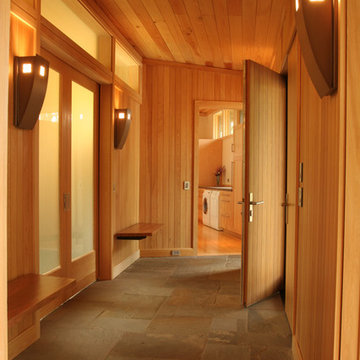
This mountain modern cabin is located in the mountains adjacent to an organic farm overlooking the South Toe River. The highest portion of the property offers stunning mountain views, however, the owners wanted to minimize the home’s visual impact on the surrounding hillsides. The house was located down slope and near a woodland edge which provides additional privacy and protection from strong northern winds.
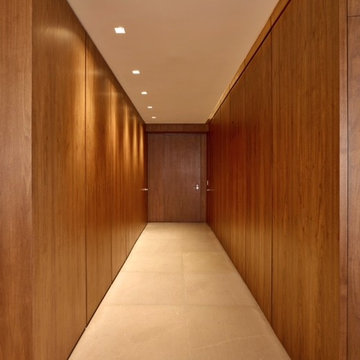
Foto de recibidores y pasillos contemporáneos grandes con paredes marrones y suelo beige
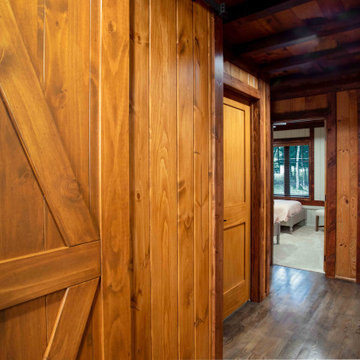
The client came to us to assist with transforming their small family cabin into a year-round residence that would continue the family legacy. The home was originally built by our client’s grandfather so keeping much of the existing interior woodwork and stone masonry fireplace was a must. They did not want to lose the rustic look and the warmth of the pine paneling. The view of Lake Michigan was also to be maintained. It was important to keep the home nestled within its surroundings.
There was a need to update the kitchen, add a laundry & mud room, install insulation, add a heating & cooling system, provide additional bedrooms and more bathrooms. The addition to the home needed to look intentional and provide plenty of room for the entire family to be together. Low maintenance exterior finish materials were used for the siding and trims as well as natural field stones at the base to match the original cabin’s charm.
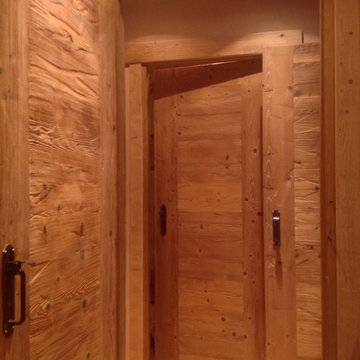
Piccolo disimpegno con pavimento sempre in legno chiaro, muri marrone media tonalità che riprendono il colore delle porte, sempre in legno larice.
Foto de recibidores y pasillos rústicos pequeños con suelo de madera clara y paredes marrones
Foto de recibidores y pasillos rústicos pequeños con suelo de madera clara y paredes marrones
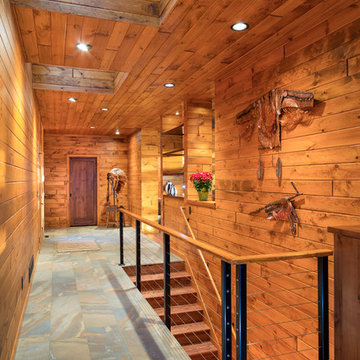
Foto de recibidores y pasillos rurales de tamaño medio con paredes marrones, suelo de baldosas de terracota y suelo multicolor
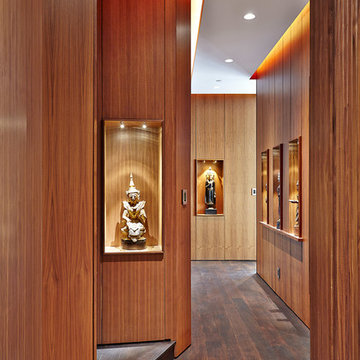
Imagen de recibidores y pasillos asiáticos con paredes marrones, suelo de madera oscura y suelo marrón
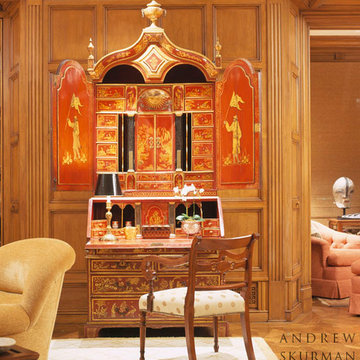
Detail wood paneling. Photographer: Matthew Millman
Ejemplo de recibidores y pasillos eclécticos grandes con paredes marrones, suelo de madera clara y suelo marrón
Ejemplo de recibidores y pasillos eclécticos grandes con paredes marrones, suelo de madera clara y suelo marrón
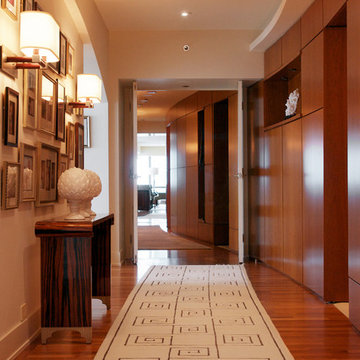
Residential Condominium Overlooking Michigan Avenue and Millennium Park, interior view. Glen Lusby Interiors is a Luxe interiors+design Magazine National Gold List Firm & Designer on Call at the Design Ctr., Chicago Merchandise Mart. Call 773-761-6950 for your complimentary visit.
Photography: Glen Lusby & Ross Carlson
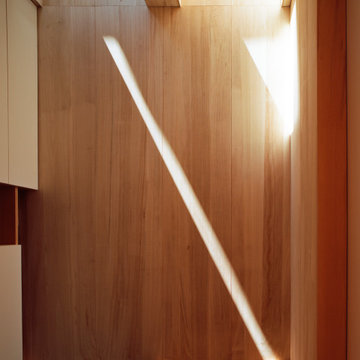
Foto de recibidores y pasillos nórdicos pequeños con paredes marrones, suelo de madera en tonos medios y suelo marrón
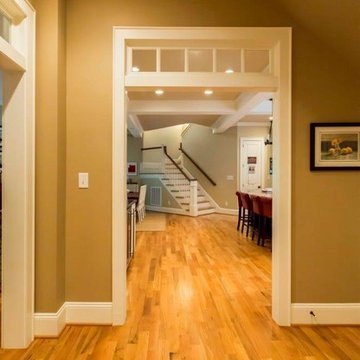
Imagen de recibidores y pasillos clásicos grandes con paredes marrones, suelo de madera clara y suelo marrón
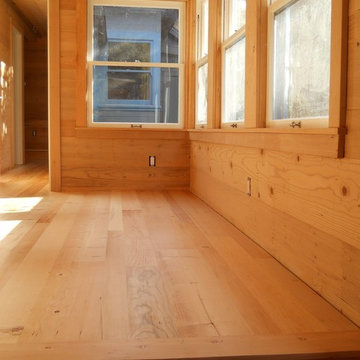
Ejemplo de recibidores y pasillos rústicos grandes con paredes marrones, suelo de madera clara y suelo beige
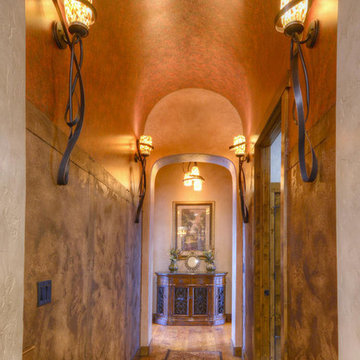
Custom lighting, hand plastered walls, and a barrel ceiling lead the way to the master wing of this Tuscan style Energy Star custom home located in Southern Colorado. Photo by Paul Kohlman
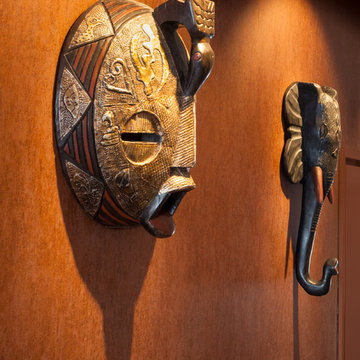
The colour and texture of a wall-covering is reminiscent of copper, and, when combined with moody lighting to elevate the experience along this corridor into something unique and meaningful for these clients.
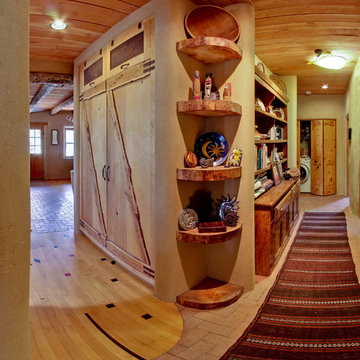
Custom pantry doors and shelves, hand-gouged/planed. Most of this wood was milled from trees cut from the property. Antique rusty hinges. Adobe mud plaster. Recycled maple floor reclaimed from school gym. Locally milled rough-sawn wood ceiling.
A design-build project by Sustainable Builders llc of Taos NM. Photo by Thomas Soule of Sustainable Builders llc.
166 ideas para recibidores y pasillos en colores madera con paredes marrones
2