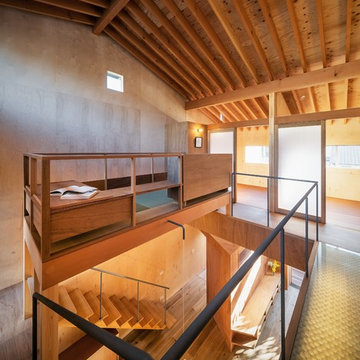166 ideas para recibidores y pasillos en colores madera con paredes marrones
Ordenar por:Popular hoy
1 - 20 de 166 fotos

Photo by Casey Woods
Diseño de recibidores y pasillos de estilo de casa de campo de tamaño medio con paredes marrones, suelo de cemento y suelo gris
Diseño de recibidores y pasillos de estilo de casa de campo de tamaño medio con paredes marrones, suelo de cemento y suelo gris

This three-story vacation home for a family of ski enthusiasts features 5 bedrooms and a six-bed bunk room, 5 1/2 bathrooms, kitchen, dining room, great room, 2 wet bars, great room, exercise room, basement game room, office, mud room, ski work room, decks, stone patio with sunken hot tub, garage, and elevator.
The home sits into an extremely steep, half-acre lot that shares a property line with a ski resort and allows for ski-in, ski-out access to the mountain’s 61 trails. This unique location and challenging terrain informed the home’s siting, footprint, program, design, interior design, finishes, and custom made furniture.
The home features heavy Douglas Fir post and beam construction with Structural Insulated Panels (SIPS), a completely round turret office with two curved doors and bay windows, two-story granite chimney, ski slope access via a footbridge on the third level, and custom-made furniture and finishes infused with a ski aesthetic including bar stools with ski pole basket bases, an iron boot rack with ski tip shaped holders, and a large great room chandelier sourced from a western company known for their ski lodge lighting.
In formulating and executing a design for the home, the client, architect, builder Dave LeBlanc of The Lawton Compnay, interior designer Randy Trainor of C. Randolph Trainor, LLC, and millworker Mitch Greaves of Littleton Millwork relied on their various personal experiences skiing, ski racing, coaching, and participating in adventure ski travel. These experiences allowed the team to truly “see” how the home would be used and design spaces that supported and enhanced the client’s ski experiences while infusing a natural North Country aesthetic.
Credit: Samyn-D'Elia Architects
Project designed by Franconia interior designer Randy Trainor. She also serves the New Hampshire Ski Country, Lake Regions and Coast, including Lincoln, North Conway, and Bartlett.
For more about Randy Trainor, click here: https://crtinteriors.com/

Imagen de recibidores y pasillos vintage con paredes marrones, suelo de madera oscura, suelo marrón y cuadros
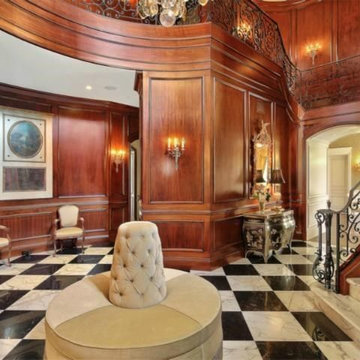
Traditional Entry in Newport Coast Mansion
Diseño de recibidores y pasillos tradicionales con paredes marrones y suelo de mármol
Diseño de recibidores y pasillos tradicionales con paredes marrones y suelo de mármol
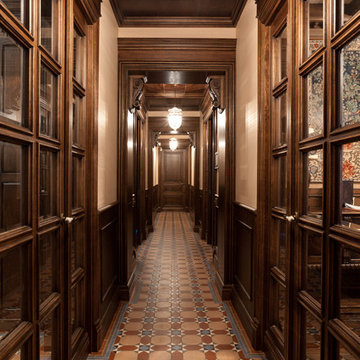
Дизайн и производство: Artwooden
Imagen de recibidores y pasillos tradicionales con paredes marrones, suelo de baldosas de cerámica y suelo marrón
Imagen de recibidores y pasillos tradicionales con paredes marrones, suelo de baldosas de cerámica y suelo marrón

Remodeled hallway is flanked by new custom storage and display units.
Diseño de recibidores y pasillos minimalistas de tamaño medio con paredes marrones, suelo vinílico, suelo marrón y madera
Diseño de recibidores y pasillos minimalistas de tamaño medio con paredes marrones, suelo vinílico, suelo marrón y madera
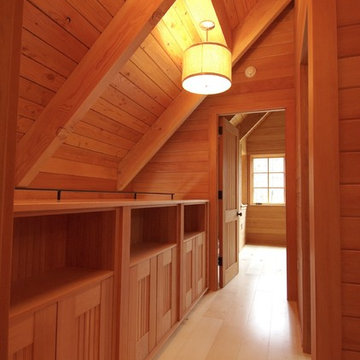
Charles Myer
Foto de recibidores y pasillos de estilo americano con paredes marrones y suelo de madera clara
Foto de recibidores y pasillos de estilo americano con paredes marrones y suelo de madera clara

This 215 acre private horse breeding and training facility can house up to 70 horses. Equine Facility Design began the site design when the land was purchased in 2001 and has managed the design team through construction which completed in 2009. Equine Facility Design developed the site layout of roads, parking, building areas, pastures, paddocks, trails, outdoor arena, Grand Prix jump field, pond, and site features. The structures include a 125’ x 250’ indoor steel riding arena building design with an attached viewing room, storage, and maintenance area; and multiple horse barn designs, including a 15 stall retirement horse barn, a 22 stall training barn with rehab facilities, a six stall stallion barn with laboratory and breeding room, a 12 stall broodmare barn with 12’ x 24’ stalls that can become 12’ x 12’ stalls at the time of weaning foals. Equine Facility Design also designed the main residence, maintenance and storage buildings, and pasture shelters. Improvements include pasture development, fencing, drainage, signage, entry gates, site lighting, and a compost facility.
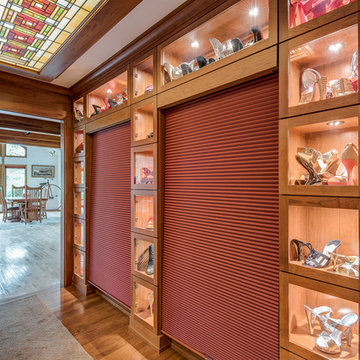
The open shelves can also be closed off with the pull down door design.
#house #glasses #custommade #backlit #stainedglass #features #connect #light #led #entryway #viewing #doors #ceiling #displays #panels #angle #stain #lighted #closed #hallway #shelves
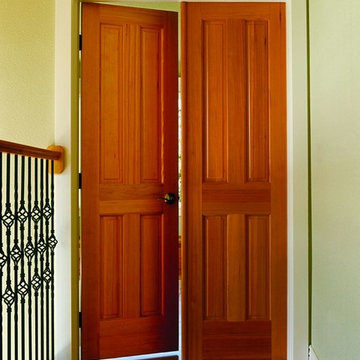
Ejemplo de recibidores y pasillos clásicos pequeños con paredes marrones, suelo de madera en tonos medios y suelo marrón
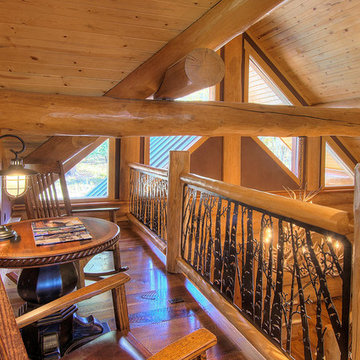
Jeremiah Johnson Log Homes custom western red cedar, Swedish cope, chinked log home hall loft
Foto de recibidores y pasillos rústicos de tamaño medio con paredes marrones, suelo de madera en tonos medios y suelo marrón
Foto de recibidores y pasillos rústicos de tamaño medio con paredes marrones, suelo de madera en tonos medios y suelo marrón
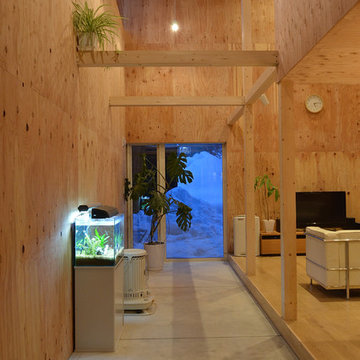
Diseño de recibidores y pasillos contemporáneos pequeños con suelo de cemento, suelo gris y paredes marrones
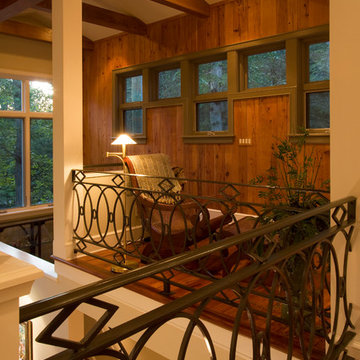
Photos by J. Weiland
Diseño de recibidores y pasillos clásicos renovados de tamaño medio con paredes marrones y suelo de madera en tonos medios
Diseño de recibidores y pasillos clásicos renovados de tamaño medio con paredes marrones y suelo de madera en tonos medios
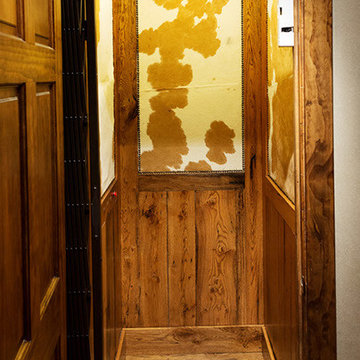
This custom designed hydraulic elevator serving three floors features reclaimed barn wood siding with upholstered inset panels of hair calf and antique brass nail head trim. A custom designed control panel is recessed into chair rail and scissor style gate in hammered bronze finish. Shannon Fontaine, photographer
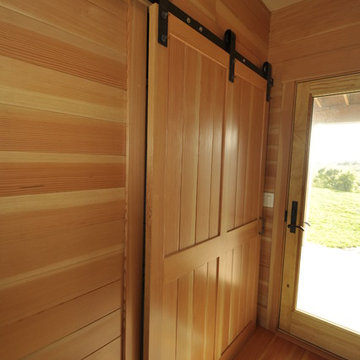
John Dvorsack
Imagen de recibidores y pasillos vintage de tamaño medio con paredes marrones, suelo de madera en tonos medios y suelo marrón
Imagen de recibidores y pasillos vintage de tamaño medio con paredes marrones, suelo de madera en tonos medios y suelo marrón
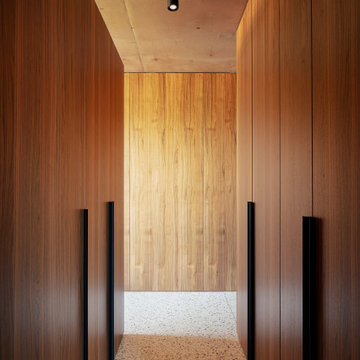
Vista del corridoio rivestito in legno
Modelo de recibidores y pasillos contemporáneos de tamaño medio con paredes marrones, suelo de terrazo, suelo multicolor y madera
Modelo de recibidores y pasillos contemporáneos de tamaño medio con paredes marrones, suelo de terrazo, suelo multicolor y madera
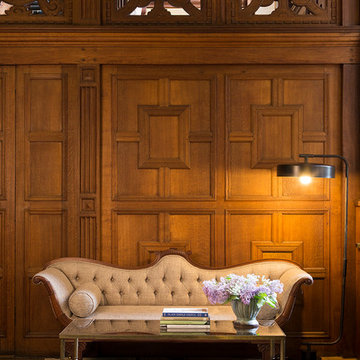
Photo by David Giles
Ejemplo de recibidores y pasillos tradicionales con paredes marrones
Ejemplo de recibidores y pasillos tradicionales con paredes marrones
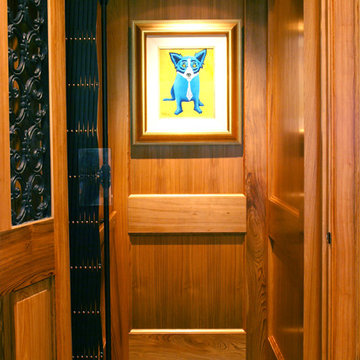
Ejemplo de recibidores y pasillos de estilo americano de tamaño medio con paredes marrones, suelo de madera oscura y suelo marrón
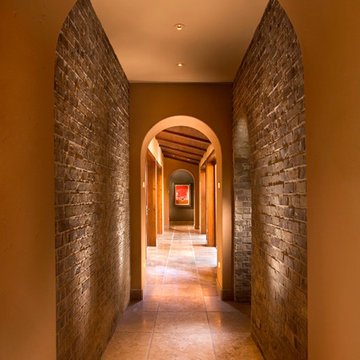
Ejemplo de recibidores y pasillos mediterráneos con paredes marrones y suelo marrón
166 ideas para recibidores y pasillos en colores madera con paredes marrones
1
