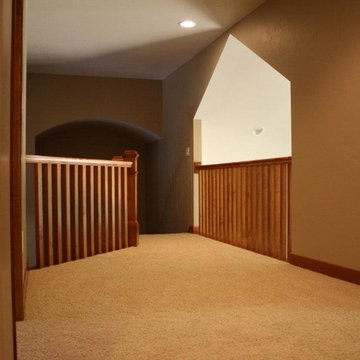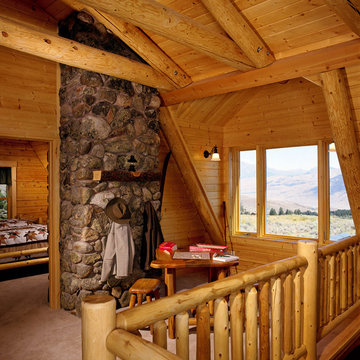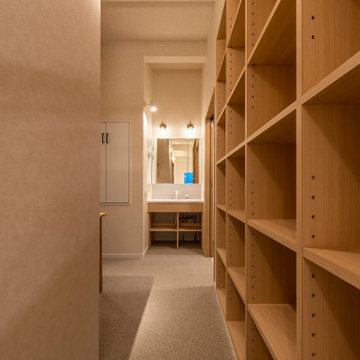61 ideas para recibidores y pasillos en colores madera con moqueta
Filtrar por
Presupuesto
Ordenar por:Popular hoy
21 - 40 de 61 fotos
Artículo 1 de 3
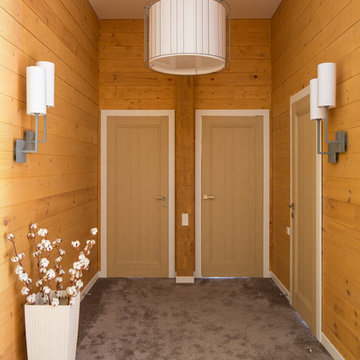
студия TS Design | Тарас Безруков и Стас Самкович
Modelo de recibidores y pasillos actuales con moqueta, paredes marrones y suelo gris
Modelo de recibidores y pasillos actuales con moqueta, paredes marrones y suelo gris
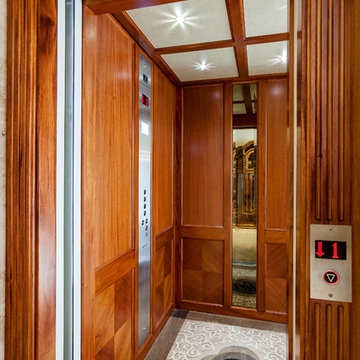
Shutter Works Photography
Modelo de recibidores y pasillos tradicionales de tamaño medio con paredes marrones y moqueta
Modelo de recibidores y pasillos tradicionales de tamaño medio con paredes marrones y moqueta
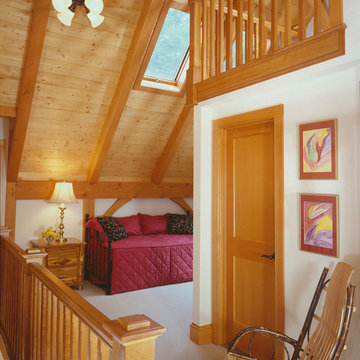
This custom designed lakeside home is perfect for any view, whether it is a lake, a beautiful mountain or sited along the ski-slopes. Virtual tour of this home available on the Timberpeg website at http://timberpeg.com/content/timber-frame-virtual-tours#lakewood
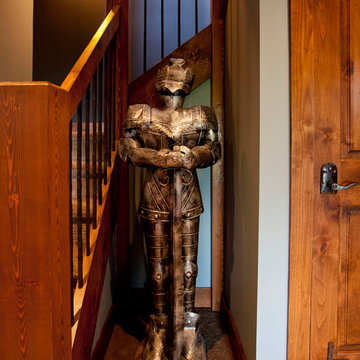
Modelo de recibidores y pasillos rurales con paredes beige y moqueta
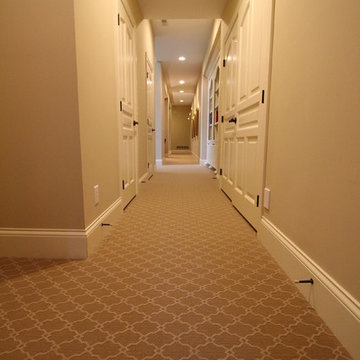
This Bockrath client carpeted their lower level with this patterned carpet. It stretches into the bedrooms as well up the stairs as a hall runner.
Diseño de recibidores y pasillos tradicionales renovados grandes con paredes beige y moqueta
Diseño de recibidores y pasillos tradicionales renovados grandes con paredes beige y moqueta
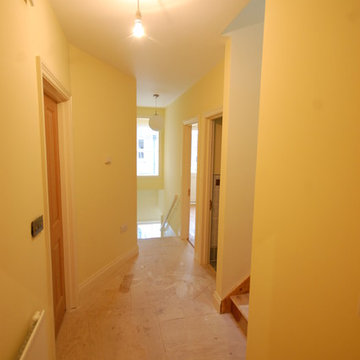
James A Regan
Ejemplo de recibidores y pasillos clásicos pequeños con paredes amarillas y moqueta
Ejemplo de recibidores y pasillos clásicos pequeños con paredes amarillas y moqueta
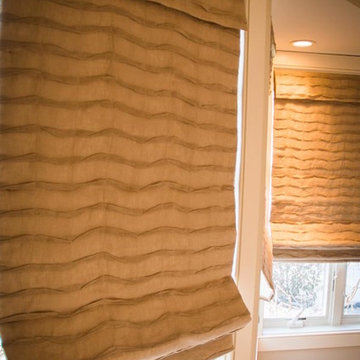
Ejemplo de recibidores y pasillos tradicionales de tamaño medio con paredes marrones y moqueta
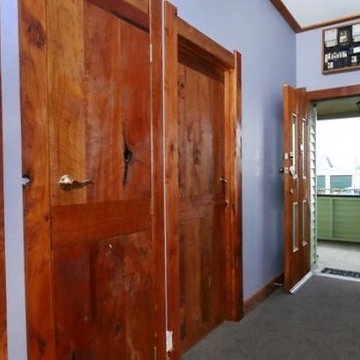
Hall, main Entrance with all doors to rooms closed , recycled timber with natural flaws for impact and features.
Modelo de recibidores y pasillos rústicos con paredes grises y moqueta
Modelo de recibidores y pasillos rústicos con paredes grises y moqueta
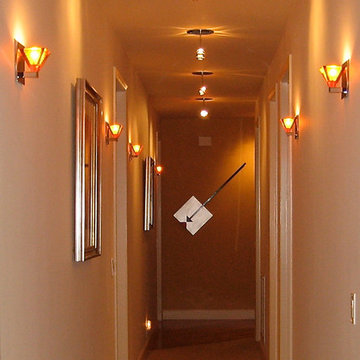
Photo Ferris Zoe
Low Voltage Italian glass sconces & Low Voltage spotlights light up this section of the long L hallway with ambient light as well as spot lighting for the art.
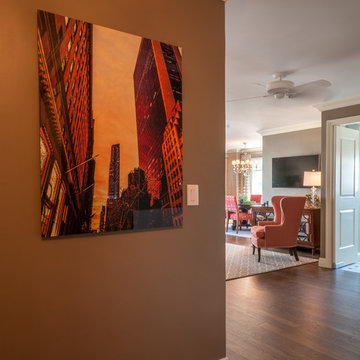
We photographed and supplied most of the artwork for this gorgeous midtown apartment for good friend and accomplished Interior Designer Cathy Wyner from Serendipity Interior Design based in Norwalk CT.
Photography by Jayne Howard Studios
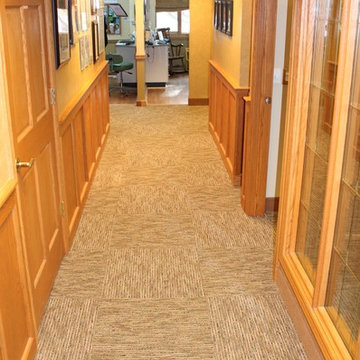
Modelo de recibidores y pasillos tradicionales de tamaño medio con moqueta y suelo beige
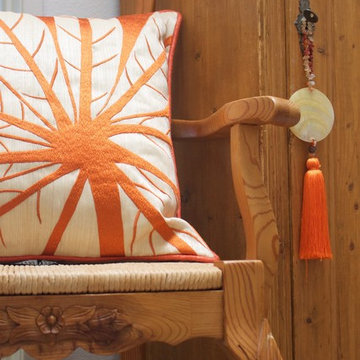
Kathryn Brock / Suzy Demeter
Imagen de recibidores y pasillos exóticos con paredes blancas y moqueta
Imagen de recibidores y pasillos exóticos con paredes blancas y moqueta
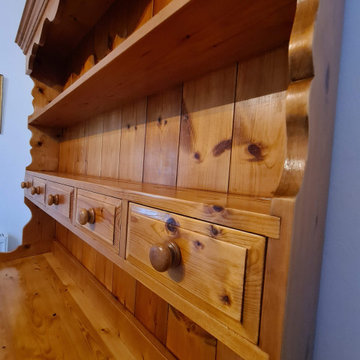
Interior top hallway section decorating work with small exterior work included windows, also furniture restoration in Wimbledon park by www.midecor
Ejemplo de recibidores y pasillos clásicos grandes con paredes beige, moqueta, suelo beige y bandeja
Ejemplo de recibidores y pasillos clásicos grandes con paredes beige, moqueta, suelo beige y bandeja
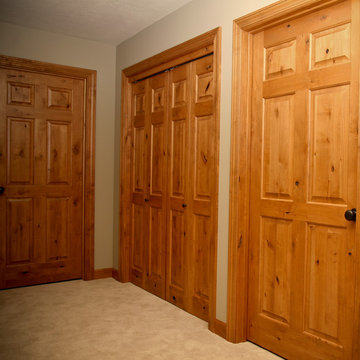
Photography by Amy Everding
Imagen de recibidores y pasillos rurales de tamaño medio con paredes beige y moqueta
Imagen de recibidores y pasillos rurales de tamaño medio con paredes beige y moqueta
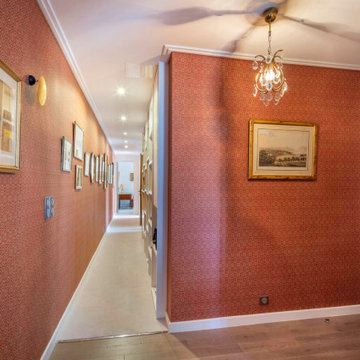
Rénovation de l'entrée et du couloir
Modelo de recibidores y pasillos tradicionales renovados grandes con paredes rojas, moqueta y suelo beige
Modelo de recibidores y pasillos tradicionales renovados grandes con paredes rojas, moqueta y suelo beige
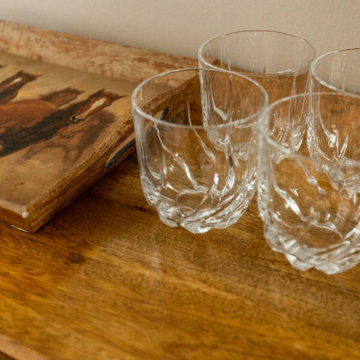
Interior Designer: MOTIV Interiors LLC
Photography: Laura Rockett Photography
Design Challenge: MOTIV Interiors created this colorful yet relaxing retreat - a space for guests to unwind and recharge after a long day of exploring Nashville! Luxury, comfort, and functionality merge in this AirBNB project we completed in just 2 short weeks. Navigating a tight budget, we supplemented the homeowner’s existing personal items and local artwork with great finds from facebook marketplace, vintage + antique shops, and the local salvage yard. The result: a collected look that’s true to Nashville and vacation ready!
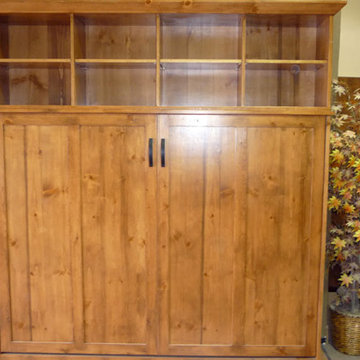
Diseño de recibidores y pasillos tradicionales de tamaño medio con paredes beige y moqueta
61 ideas para recibidores y pasillos en colores madera con moqueta
2
