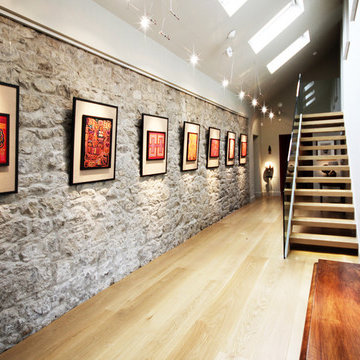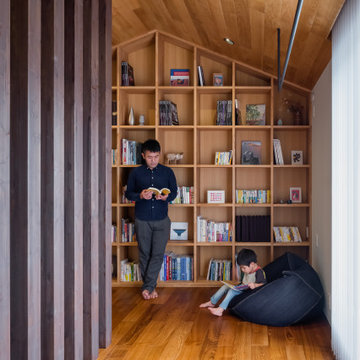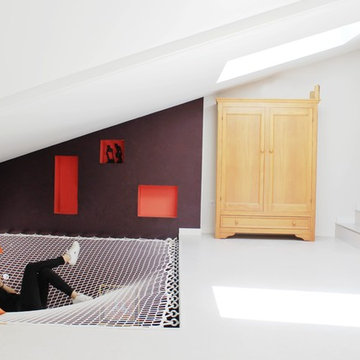29 ideas para recibidores y pasillos en colores madera con cuadros
Filtrar por
Presupuesto
Ordenar por:Popular hoy
1 - 20 de 29 fotos
Artículo 1 de 3

Turning your hall into another room by adding furniture.
Ejemplo de recibidores y pasillos contemporáneos con moqueta y cuadros
Ejemplo de recibidores y pasillos contemporáneos con moqueta y cuadros

An other Magnificent Interior design in Miami by J Design Group.
From our initial meeting, Ms. Corridor had the ability to catch my vision and quickly paint a picture for me of the new interior design for my three bedrooms, 2 ½ baths, and 3,000 sq. ft. penthouse apartment. Regardless of the complexity of the design, her details were always clear and concise. She handled our project with the greatest of integrity and loyalty. The craftsmanship and quality of our furniture, flooring, and cabinetry was superb.
The uniqueness of the final interior design confirms Ms. Jennifer Corredor’s tremendous talent, education, and experience she attains to manifest her miraculous designs with and impressive turnaround time. Her ability to lead and give insight as needed from a construction phase not originally in the scope of the project was impeccable. Finally, Ms. Jennifer Corredor’s ability to convey and interpret the interior design budge far exceeded my highest expectations leaving me with the utmost satisfaction of our project.
Ms. Jennifer Corredor has made me so pleased with the delivery of her interior design work as well as her keen ability to work with tight schedules, various personalities, and still maintain the highest degree of motivation and enthusiasm. I have already given her as a recommended interior designer to my friends, family, and colleagues as the Interior Designer to hire: Not only in Florida, but in my home state of New York as well.
S S
Bal Harbour – Miami.
Thanks for your interest in our Contemporary Interior Design projects and if you have any question please do not hesitate to ask us.
225 Malaga Ave.
Coral Gable, FL 33134
http://www.JDesignGroup.com
305.444.4611
"Miami modern"
“Contemporary Interior Designers”
“Modern Interior Designers”
“Coco Plum Interior Designers”
“Sunny Isles Interior Designers”
“Pinecrest Interior Designers”
"J Design Group interiors"
"South Florida designers"
“Best Miami Designers”
"Miami interiors"
"Miami decor"
“Miami Beach Designers”
“Best Miami Interior Designers”
“Miami Beach Interiors”
“Luxurious Design in Miami”
"Top designers"
"Deco Miami"
"Luxury interiors"
“Miami Beach Luxury Interiors”
“Miami Interior Design”
“Miami Interior Design Firms”
"Beach front"
“Top Interior Designers”
"top decor"
“Top Miami Decorators”
"Miami luxury condos"
"modern interiors"
"Modern”
"Pent house design"
"white interiors"
“Top Miami Interior Decorators”
“Top Miami Interior Designers”
“Modern Designers in Miami”
http://www.JDesignGroup.com
305.444.4611

Casey Dunn Photography
Ejemplo de recibidores y pasillos contemporáneos grandes con cuadros
Ejemplo de recibidores y pasillos contemporáneos grandes con cuadros

Private Elevator Entrance with Flavorpaper wallpaper and walnut detailing.
© Joe Fletcher Photography
Modelo de recibidores y pasillos actuales con suelo de madera en tonos medios, paredes multicolor y cuadros
Modelo de recibidores y pasillos actuales con suelo de madera en tonos medios, paredes multicolor y cuadros

Imagen de recibidores y pasillos vintage con paredes marrones, suelo de madera oscura, suelo marrón y cuadros
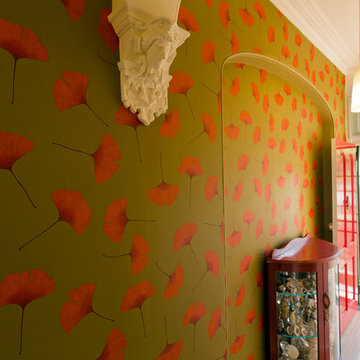
Karina Illovska
Ejemplo de recibidores y pasillos contemporáneos pequeños con suelo de madera clara y cuadros
Ejemplo de recibidores y pasillos contemporáneos pequeños con suelo de madera clara y cuadros
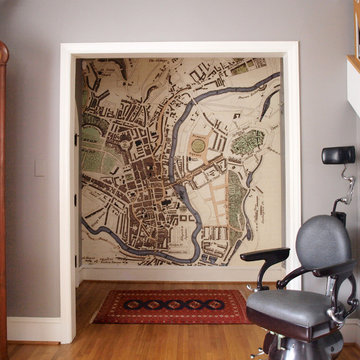
Our fantastic "Antique Map of Bath" vintage map wallpaper installed in the home. Looks great!
Diseño de recibidores y pasillos clásicos con paredes grises y cuadros
Diseño de recibidores y pasillos clásicos con paredes grises y cuadros
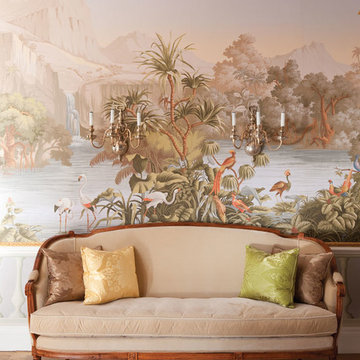
Customized design and Color to match the wall size and room decoration atmosphere. Really breath-taking. Pure 100% hand painted wallpaper, European Scenic Taste.

Modelo de recibidores y pasillos eclécticos con paredes azules, suelo de madera en tonos medios, suelo marrón, papel pintado y cuadros

Foto de recibidores y pasillos tradicionales renovados de tamaño medio con paredes blancas, suelo de madera en tonos medios, suelo marrón, papel pintado y cuadros
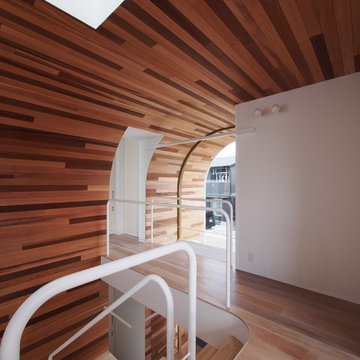
Photo by YIA
Imagen de recibidores y pasillos contemporáneos con paredes multicolor, suelo de madera en tonos medios y cuadros
Imagen de recibidores y pasillos contemporáneos con paredes multicolor, suelo de madera en tonos medios y cuadros

Diseño de recibidores y pasillos contemporáneos con paredes amarillas, suelo de madera oscura, suelo marrón y cuadros
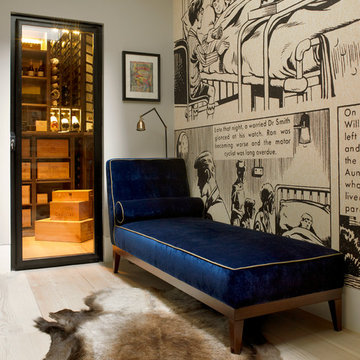
A wine cellar is located off the study, both within the side extension beneath the side passageway.
Photographer: Nick Smith
Diseño de recibidores y pasillos bohemios pequeños con suelo de madera clara, paredes beige, suelo beige y cuadros
Diseño de recibidores y pasillos bohemios pequeños con suelo de madera clara, paredes beige, suelo beige y cuadros
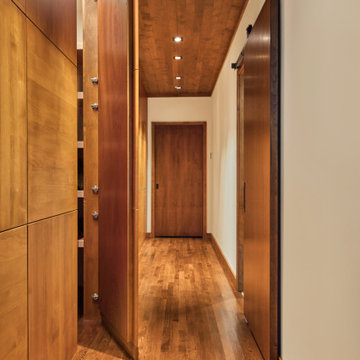
The hallway of this modern home’s master suite is wrapped in honey stained alder. A sliding barn door separates the hallway from the master bath while oak flooring leads the way to the master bedroom. Quarter turned alder panels line one wall and provide functional yet hidden storage. Providing pleasing contrast with the warm woods, is a single wall painted soft ivory.
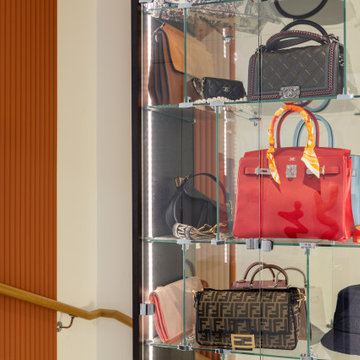
Every girl's dream - this is a bespoke bag display that we have designed to be fitted in the old staircase bannister's place.
Made of solid wood, glass shelves and a wrap-around lighting with a feet switch and lockers.

The hallway of this modern home’s master suite is wrapped in honey stained alder. A sliding barn door separates the hallway from the master bath while oak flooring leads the way to the master bedroom. Quarter turned alder panels line one wall and provide functional yet hidden storage. Providing pleasing contrast with the warm woods, is a single wall painted soft ivory.
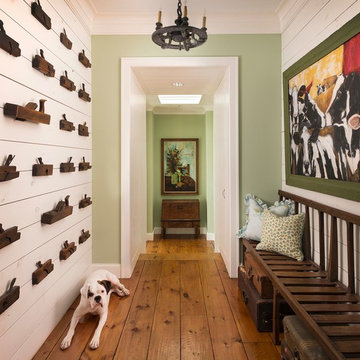
Ejemplo de recibidores y pasillos campestres con paredes verdes, suelo de madera en tonos medios y cuadros
29 ideas para recibidores y pasillos en colores madera con cuadros
1
