650 ideas para recibidores y pasillos de tamaño medio con paredes amarillas
Filtrar por
Presupuesto
Ordenar por:Popular hoy
121 - 140 de 650 fotos
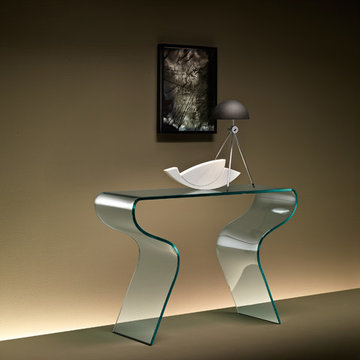
Founded in 1973, Fiam Italia is a global icon of glass culture with four decades of glass innovation and design that produced revolutionary structures and created a new level of utility for glass as a material in residential and commercial interior decor. Fiam Italia designs, develops and produces items of furniture in curved glass, creating them through a combination of craftsmanship and industrial processes, while merging tradition and innovation, through a hand-crafted approach.
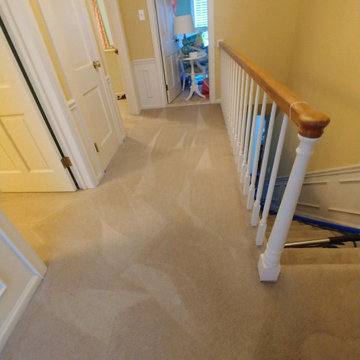
South Lyon Carpet Cleaning offers truck mounted hot water extraction (steam cleaning), upholstery cleaning, pet stain & odor removal, 3M carpet protection, encapsulation cleaning, as well as flood and water restoration. Not all carpet cleaning services are created equally; choose a company with a great reputation for service and excellence, and one with years of experience behind them. Our pictures speak for themselves! Residential/Commercial. Family Owned & Operated Since 1991. Licensed, Bonded, & Insured.
Free Estimates! (734) 635-8124
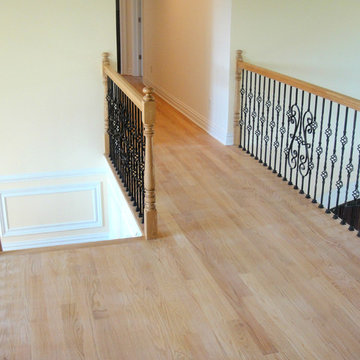
This is a Red Oak floor hallway, with a balcony overlooking the foyer and great room. This specific floor was finished with a natural polyurethane oil-based finish.
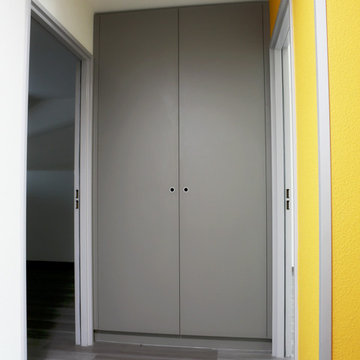
GC émotions
Modelo de recibidores y pasillos modernos de tamaño medio con paredes amarillas, suelo de contrachapado y suelo gris
Modelo de recibidores y pasillos modernos de tamaño medio con paredes amarillas, suelo de contrachapado y suelo gris
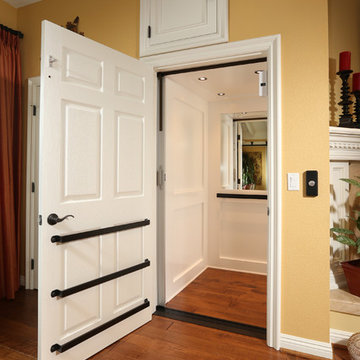
We were hired to select all new fabric, space planning, lighting, and paint colors in this three-story home. Our client decided to do a remodel and to install an elevator to be able to reach all three levels in their forever home located in Redondo Beach, CA.
We selected close to 200 yards of fabric to tell a story and installed all new window coverings, and reupholstered all the existing furniture. We mixed colors and textures to create our traditional Asian theme.
We installed all new LED lighting on the first and second floor with either tracks or sconces. We installed two chandeliers, one in the first room you see as you enter the home and the statement fixture in the dining room reminds me of a cherry blossom.
We did a lot of spaces planning and created a hidden office in the family room housed behind bypass barn doors. We created a seating area in the bedroom and a conversation area in the downstairs.
I loved working with our client. She knew what she wanted and was very easy to work with. We both expanded each other's horizons.
Tom Queally Photography
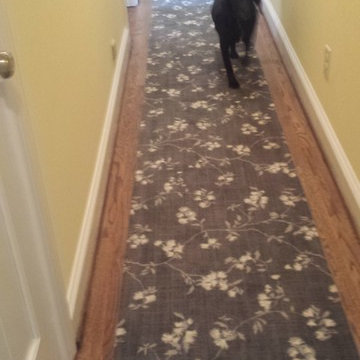
Runner in Style is Tapiz color Boulder
Modelo de recibidores y pasillos clásicos de tamaño medio con paredes amarillas y suelo de madera en tonos medios
Modelo de recibidores y pasillos clásicos de tamaño medio con paredes amarillas y suelo de madera en tonos medios
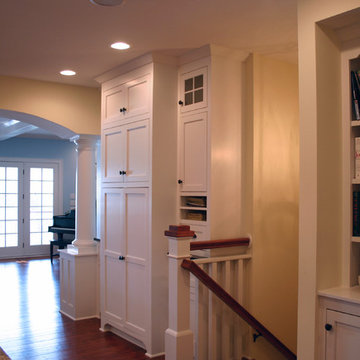
Within kitchen, built-in cabinetry pantry and bookcase niche and base cabinet adjacent to stairs to basement
Foto de recibidores y pasillos tradicionales de tamaño medio con paredes amarillas y suelo de madera en tonos medios
Foto de recibidores y pasillos tradicionales de tamaño medio con paredes amarillas y suelo de madera en tonos medios
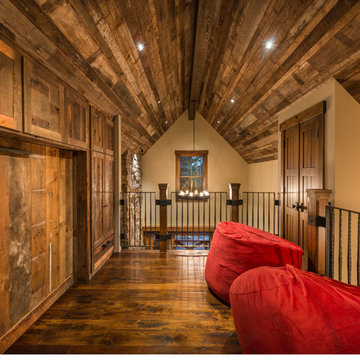
Foto de recibidores y pasillos rurales de tamaño medio con paredes amarillas y suelo de madera oscura
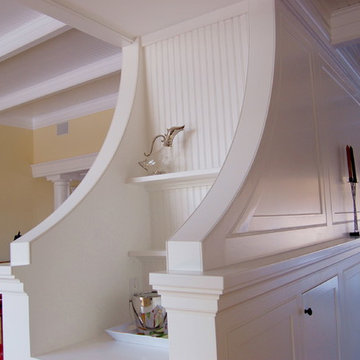
Imagen de recibidores y pasillos tradicionales de tamaño medio con paredes amarillas y suelo de madera en tonos medios
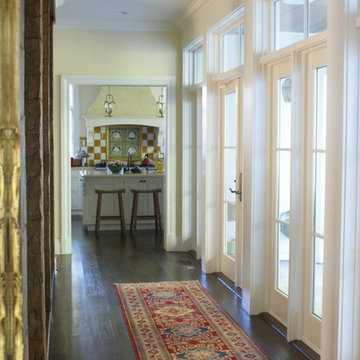
Rene Robert Mueller Architect + Planner
Foto de recibidores y pasillos clásicos de tamaño medio con suelo de madera oscura, paredes amarillas y suelo marrón
Foto de recibidores y pasillos clásicos de tamaño medio con suelo de madera oscura, paredes amarillas y suelo marrón
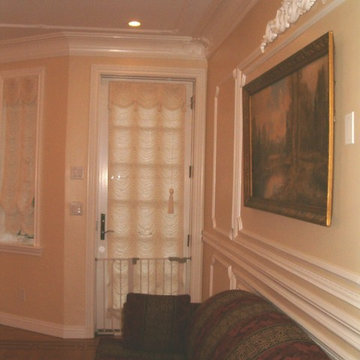
Modelo de recibidores y pasillos actuales de tamaño medio con paredes amarillas y suelo de madera en tonos medios
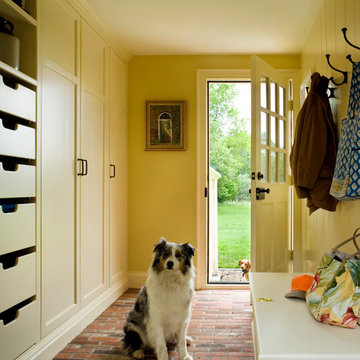
Eric Roth Photography
Modelo de recibidores y pasillos de estilo americano de tamaño medio con paredes amarillas y suelo de ladrillo
Modelo de recibidores y pasillos de estilo americano de tamaño medio con paredes amarillas y suelo de ladrillo
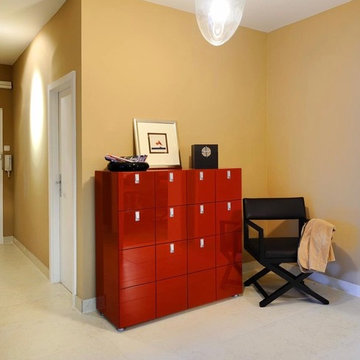
URBAN CHIC | Junggesellenstadtwohnung in München-Bogenhausen:
Die Wohnung im klassischen 50iger Jahre Stil wurde durch ein durchgängiges Farbkonzept sowohl an den Wänden als auch in der Einrichtung aufgewertet.
Das großzügige Schlafzimmer ist durch das Einsetzen einer Wand als Raumteiler mit dem vorhandenen Schrank in 2 Bereiche unterteilt: Ankleide und Schlafbereich. Der Blick vom Bett fällt auf den schönen Baum vor dem Fenster.
Der Wohnraum ist durch ein Regal in Ess-, Sofa- und Fernsehbereich getrennt. Die strengen Leuchten in Verbindung mit den dunklen edlen Möbeln erinnern an die Zeit des Art Déco , genau wie das Sideboard aus hochglanzlackierten Ebenholz von Constantini und den Stühlen aus Esche mit dunkelbraunem Leder von Casa Milano.
Kunst u.a. von Pal Stock gefunden bei Crooma.
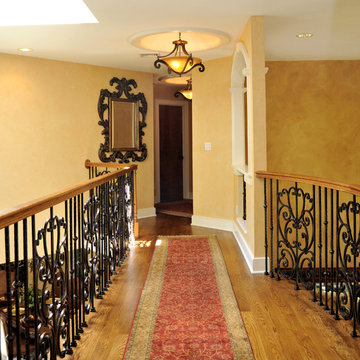
Second floor walk through to master bedroom and adjoining guest rooms.
Foto de recibidores y pasillos mediterráneos de tamaño medio con paredes amarillas y suelo de madera en tonos medios
Foto de recibidores y pasillos mediterráneos de tamaño medio con paredes amarillas y suelo de madera en tonos medios
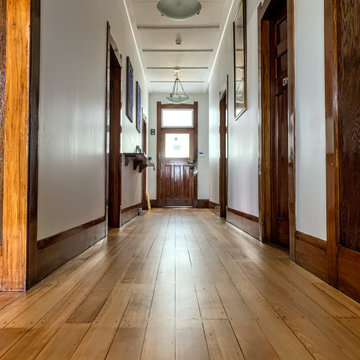
Imagen de recibidores y pasillos tradicionales de tamaño medio con paredes amarillas, suelo de madera en tonos medios, suelo marrón, bandeja y madera
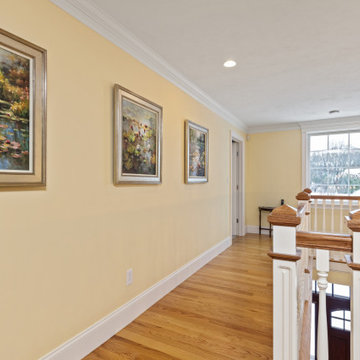
Foto de recibidores y pasillos clásicos de tamaño medio con paredes amarillas, suelo de madera en tonos medios y papel pintado
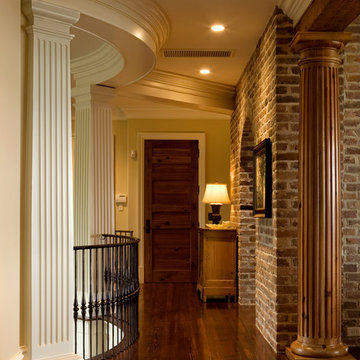
Second Floor Hall with Brick Arch, Natural Fluted Columns, and Painted Wood Beams
Foto de recibidores y pasillos clásicos de tamaño medio con paredes amarillas y suelo de madera en tonos medios
Foto de recibidores y pasillos clásicos de tamaño medio con paredes amarillas y suelo de madera en tonos medios
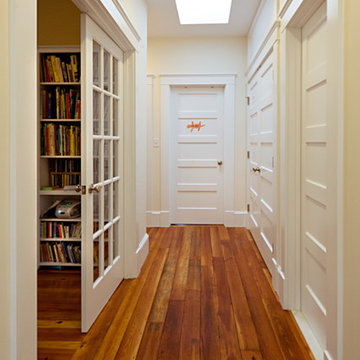
This design build project entailed a custom renovation of a two family home in Cambridge. While updating the house with all new kitchens, bathrooms, electrical systems, heating systems and finishes, it was important to the owners that as much of the original feel of the house remain. As designers and builders on this project, Haycon had the ability to move quickly and finish the job within four months.
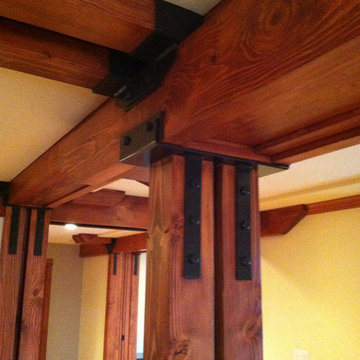
Paul Heller
Imagen de recibidores y pasillos de estilo americano de tamaño medio con paredes amarillas y suelo de madera clara
Imagen de recibidores y pasillos de estilo americano de tamaño medio con paredes amarillas y suelo de madera clara
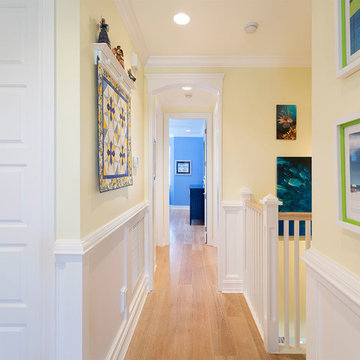
Hallway
Modelo de recibidores y pasillos costeros de tamaño medio con paredes amarillas, suelo de madera clara y suelo beige
Modelo de recibidores y pasillos costeros de tamaño medio con paredes amarillas, suelo de madera clara y suelo beige
650 ideas para recibidores y pasillos de tamaño medio con paredes amarillas
7