1.992 ideas para recibidores y pasillos de tamaño medio con moqueta
Filtrar por
Presupuesto
Ordenar por:Popular hoy
141 - 160 de 1992 fotos
Artículo 1 de 3
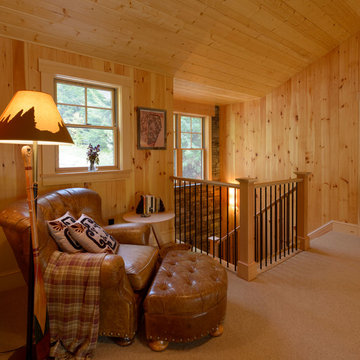
Built by Old Hampshire Designs, Inc.
John W. Hession, Photographer
Foto de recibidores y pasillos rústicos de tamaño medio con paredes beige, moqueta, suelo beige y iluminación
Foto de recibidores y pasillos rústicos de tamaño medio con paredes beige, moqueta, suelo beige y iluminación
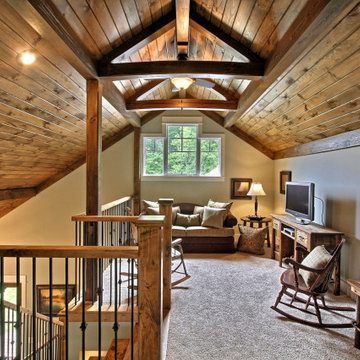
This Craftsman home remodel features lightly stained cedar shake on the outside with a crafted timber entrance and French entry doors, while the inside boasts timber and wood details on the floor and ceilings.
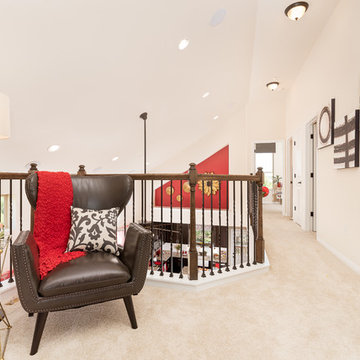
Ejemplo de recibidores y pasillos contemporáneos de tamaño medio con paredes beige y moqueta
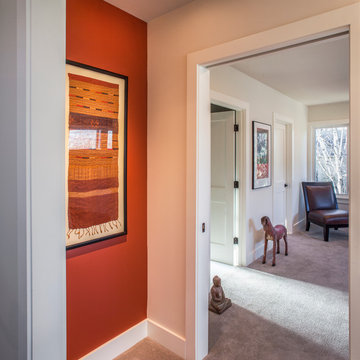
Foto de recibidores y pasillos de estilo americano de tamaño medio con parades naranjas y moqueta
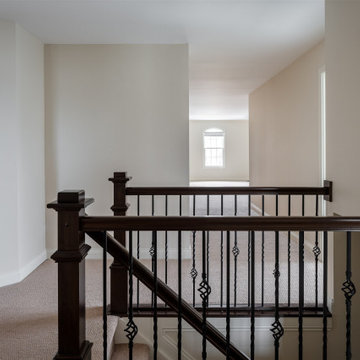
Our studio reconfigured our client’s space to enhance its functionality. We moved a small laundry room upstairs, using part of a large loft area, creating a spacious new room with soft blue cabinets and patterned tiles. We also added a stylish guest bathroom with blue cabinets and antique gold fittings, still allowing for a large lounging area. Downstairs, we used the space from the relocated laundry room to open up the mudroom and add a cheerful dog wash area, conveniently close to the back door.
---
Project completed by Wendy Langston's Everything Home interior design firm, which serves Carmel, Zionsville, Fishers, Westfield, Noblesville, and Indianapolis.
For more about Everything Home, click here: https://everythinghomedesigns.com/
To learn more about this project, click here:
https://everythinghomedesigns.com/portfolio/luxury-function-noblesville/
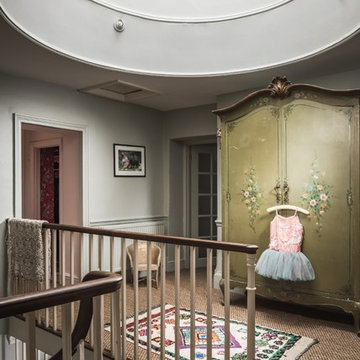
Unique Home Stays
Diseño de recibidores y pasillos románticos de tamaño medio con paredes grises, moqueta y suelo marrón
Diseño de recibidores y pasillos románticos de tamaño medio con paredes grises, moqueta y suelo marrón
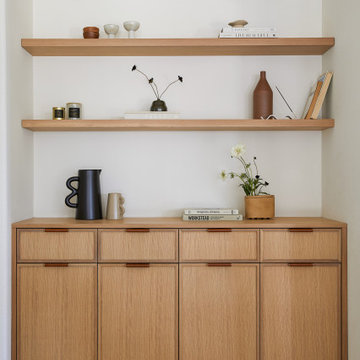
We re-designed and renovated three bathrooms and a laundry/mudroom in this builder-grade tract home. All finishes were carefully sourced, and all millwork was designed and custom-built.
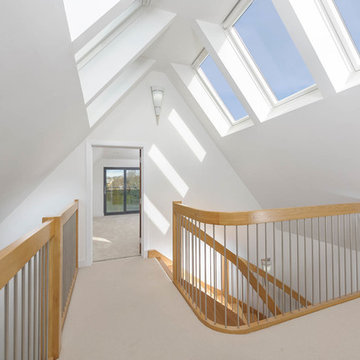
Brian Young
Ejemplo de recibidores y pasillos tradicionales renovados de tamaño medio con paredes blancas, moqueta y suelo beige
Ejemplo de recibidores y pasillos tradicionales renovados de tamaño medio con paredes blancas, moqueta y suelo beige
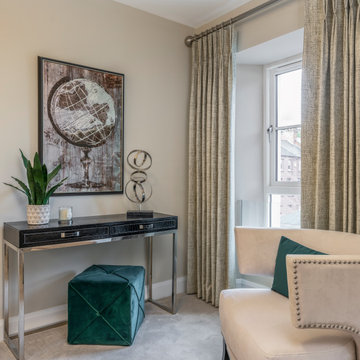
Ejemplo de recibidores y pasillos contemporáneos de tamaño medio con paredes beige, moqueta y suelo beige
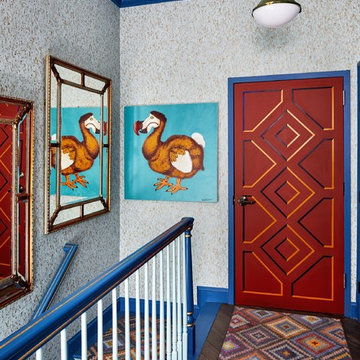
The clients wanted a comfortable home fun for entertaining, pet-friendly, and easy to maintain — soothing, yet exciting. Bold colors and fun accents bring this home to life!
Project designed by Boston interior design studio Dane Austin Design. They serve Boston, Cambridge, Hingham, Cohasset, Newton, Weston, Lexington, Concord, Dover, Andover, Gloucester, as well as surrounding areas.
For more about Dane Austin Design, click here: https://daneaustindesign.com/
To learn more about this project, click here:
https://daneaustindesign.com/logan-townhouse
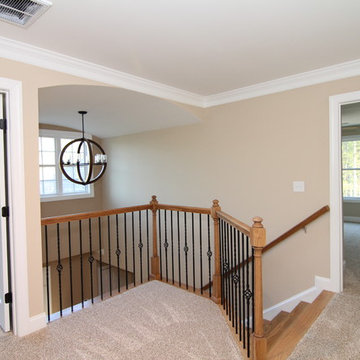
The two story foyer with barrel vault ceiling leads upstairs to a small loft area, which acts as a hallway between bedrooms and baths. Ball light fixture in the foyer.
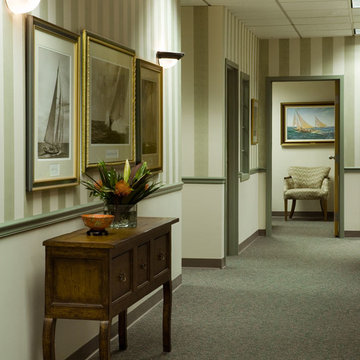
This hallway is complete with grey carpeted floors, a patterned arm chair, wooden table, striped painted walls, yellow door, grid windows, and sailing boat artwork.
Homes designed by Franconia interior designer Randy Trainor. She also serves the New Hampshire Ski Country, Lake Regions and Coast, including Lincoln, North Conway, and Bartlett.
For more about Randy Trainor, click here: https://crtinteriors.com/
To learn more about this project, click here: https://crtinteriors.com/clubhouse-and-commercial-design
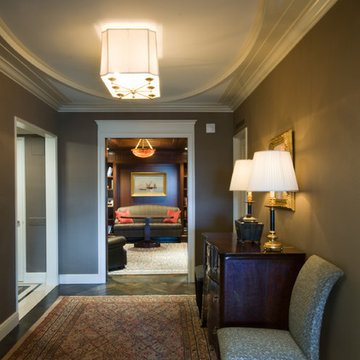
Ejemplo de recibidores y pasillos tradicionales renovados de tamaño medio con paredes marrones y moqueta
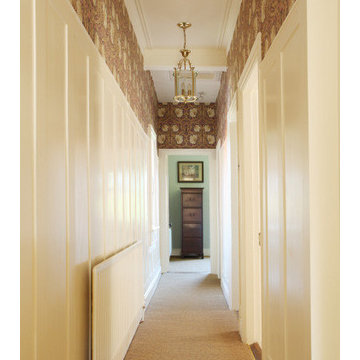
Photo by Sasfi Hope-Ross
Ejemplo de recibidores y pasillos clásicos de tamaño medio con paredes blancas y moqueta
Ejemplo de recibidores y pasillos clásicos de tamaño medio con paredes blancas y moqueta
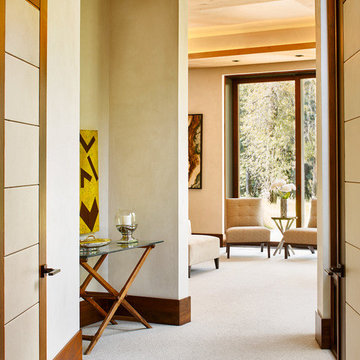
This beautiful riverside home was a joy to design! Our Aspen studio borrowed colors and tones from the beauty of the nature outside to recreate a peaceful sanctuary inside. We added cozy, comfortable furnishings so our clients can curl up with a drink while watching the river gushing by. The gorgeous home boasts large entryways with stone-clad walls, high ceilings, and a stunning bar counter, perfect for get-togethers with family and friends. Large living rooms and dining areas make this space fabulous for entertaining.
---
Joe McGuire Design is an Aspen and Boulder interior design firm bringing a uniquely holistic approach to home interiors since 2005.
For more about Joe McGuire Design, see here: https://www.joemcguiredesign.com/
To learn more about this project, see here:
https://www.joemcguiredesign.com/riverfront-modern
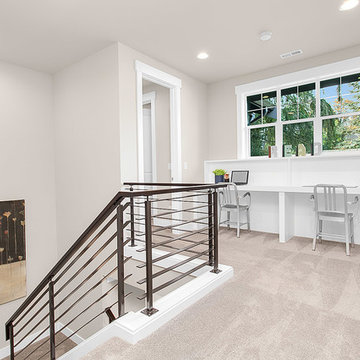
The upper hallway has a built-in tech desk area with two stations for children to do homework or arts and crafts.
Foto de recibidores y pasillos de estilo americano de tamaño medio con paredes grises y moqueta
Foto de recibidores y pasillos de estilo americano de tamaño medio con paredes grises y moqueta
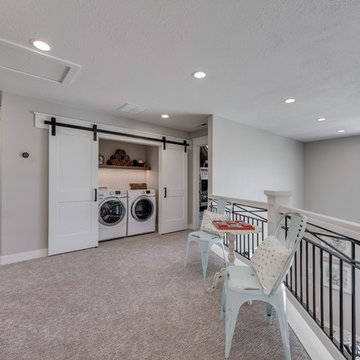
Foto de recibidores y pasillos de estilo americano de tamaño medio con paredes grises, moqueta y suelo gris
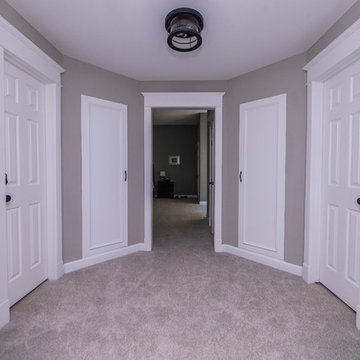
Transition room off of bedroom outfitted with new storage doors, new paint and trim.
Modelo de recibidores y pasillos tradicionales de tamaño medio con paredes grises, moqueta y suelo gris
Modelo de recibidores y pasillos tradicionales de tamaño medio con paredes grises, moqueta y suelo gris
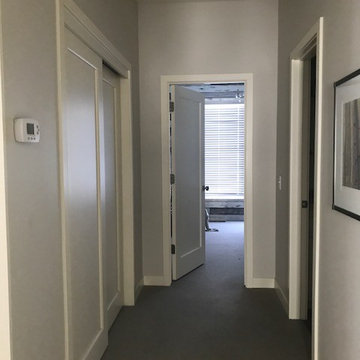
Modelo de recibidores y pasillos campestres de tamaño medio con paredes blancas, moqueta y suelo gris
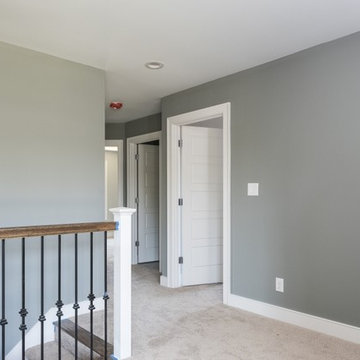
Imagen de recibidores y pasillos tradicionales renovados de tamaño medio con paredes grises y moqueta
1.992 ideas para recibidores y pasillos de tamaño medio con moqueta
8