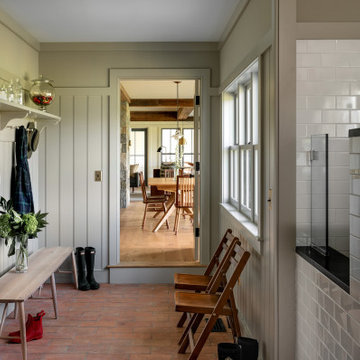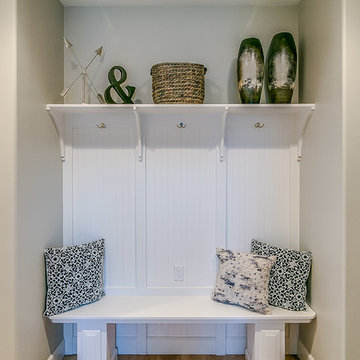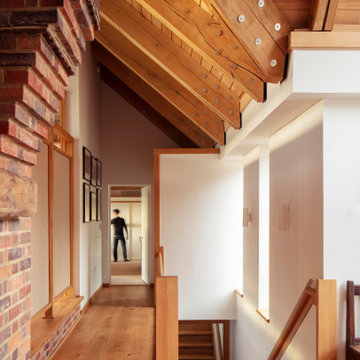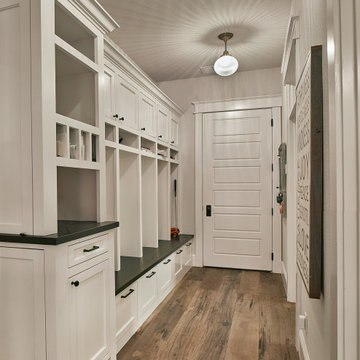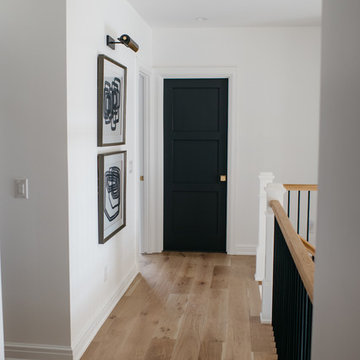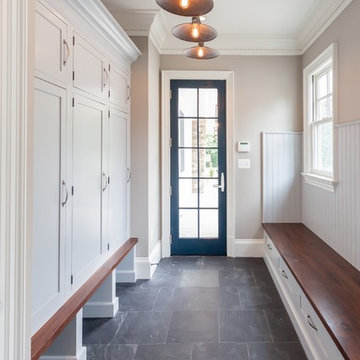8.529 ideas para recibidores y pasillos de estilo de casa de campo
Filtrar por
Presupuesto
Ordenar por:Popular hoy
81 - 100 de 8529 fotos
Artículo 1 de 2

Spacious hallway to looking from the primary bathroom, with barn door into the primary bathroom.
Diseño de recibidores y pasillos de estilo de casa de campo grandes con paredes grises, suelo laminado y suelo gris
Diseño de recibidores y pasillos de estilo de casa de campo grandes con paredes grises, suelo laminado y suelo gris
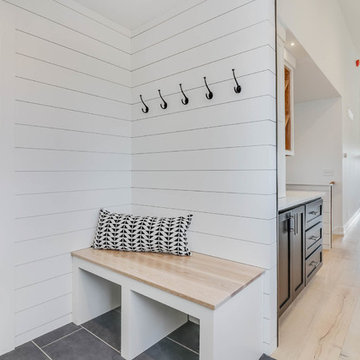
Modelo de recibidores y pasillos de estilo de casa de campo de tamaño medio con paredes blancas, suelo de baldosas de porcelana y suelo gris
Encuentra al profesional adecuado para tu proyecto
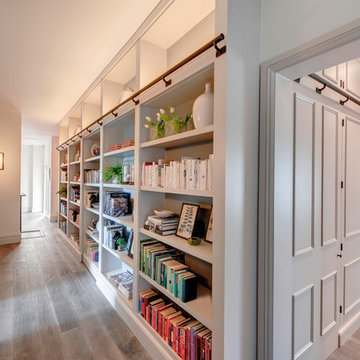
Richard Downer
This Georgian property is in an outstanding location with open views over Dartmoor and the sea beyond.
Our brief for this project was to transform the property which has seen many unsympathetic alterations over the years with a new internal layout, external renovation and interior design scheme to provide a timeless home for a young family. The property required extensive remodelling both internally and externally to create a home that our clients call their “forever home”.
Our refurbishment retains and restores original features such as fireplaces and panelling while incorporating the client's personal tastes and lifestyle. More specifically a dramatic dining room, a hard working boot room and a study/DJ room were requested. The interior scheme gives a nod to the Georgian architecture while integrating the technology for today's living.
Generally throughout the house a limited materials and colour palette have been applied to give our client's the timeless, refined interior scheme they desired. Granite, reclaimed slate and washed walnut floorboards make up the key materials.
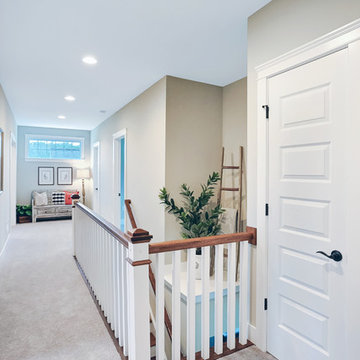
Designer details abound in this custom 2-story home with craftsman style exterior complete with fiber cement siding, attractive stone veneer, and a welcoming front porch. In addition to the 2-car side entry garage with finished mudroom, a breezeway connects the home to a 3rd car detached garage. Heightened 10’ceilings grace the 1st floor and impressive features throughout include stylish trim and ceiling details. The elegant Dining Room to the front of the home features a tray ceiling and craftsman style wainscoting with chair rail. Adjacent to the Dining Room is a formal Living Room with cozy gas fireplace. The open Kitchen is well-appointed with HanStone countertops, tile backsplash, stainless steel appliances, and a pantry. The sunny Breakfast Area provides access to a stamped concrete patio and opens to the Family Room with wood ceiling beams and a gas fireplace accented by a custom surround. A first-floor Study features trim ceiling detail and craftsman style wainscoting. The Owner’s Suite includes craftsman style wainscoting accent wall and a tray ceiling with stylish wood detail. The Owner’s Bathroom includes a custom tile shower, free standing tub, and oversized closet.
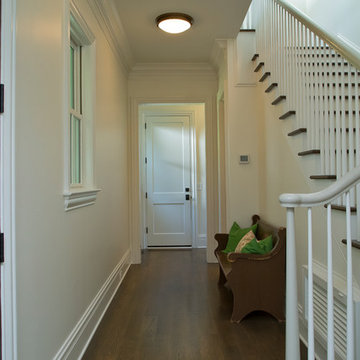
Ejemplo de recibidores y pasillos campestres de tamaño medio con paredes blancas, suelo de madera oscura y suelo marrón
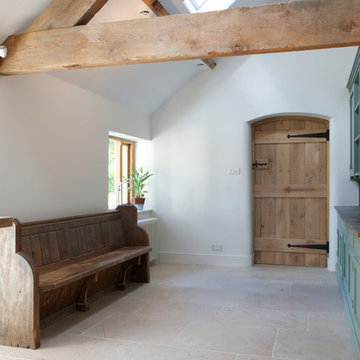
Buscot Limestone with a seasoned finish from Artisans of Devizes.
Diseño de recibidores y pasillos campestres con suelo de piedra caliza
Diseño de recibidores y pasillos campestres con suelo de piedra caliza
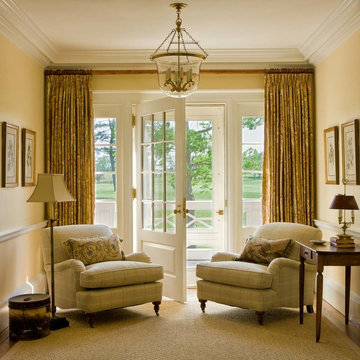
© Gordon Beall
Imagen de recibidores y pasillos campestres de tamaño medio con paredes beige y suelo de madera en tonos medios
Imagen de recibidores y pasillos campestres de tamaño medio con paredes beige y suelo de madera en tonos medios
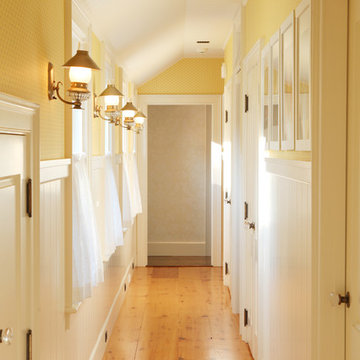
Frank Shirley Architects
Diseño de recibidores y pasillos campestres de tamaño medio con paredes amarillas, suelo de madera en tonos medios y suelo amarillo
Diseño de recibidores y pasillos campestres de tamaño medio con paredes amarillas, suelo de madera en tonos medios y suelo amarillo
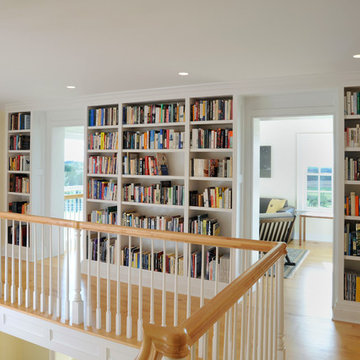
Diseño de recibidores y pasillos campestres grandes con paredes amarillas y suelo de madera clara
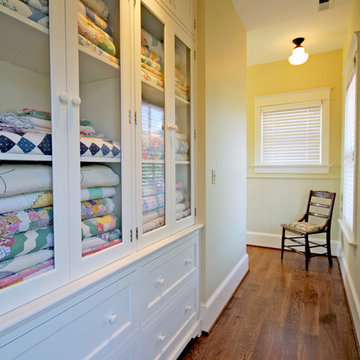
The upstairs hall has built-in glass front cabinets for quilts and lower drawers for linens. The hall has windows to lovely view out back.
Ejemplo de recibidores y pasillos campestres de tamaño medio
Ejemplo de recibidores y pasillos campestres de tamaño medio
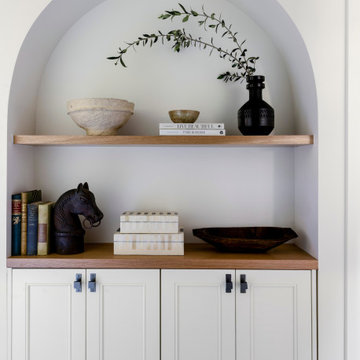
Imagen de recibidores y pasillos campestres grandes con paredes blancas y suelo de madera oscura

Ejemplo de recibidores y pasillos abovedados de estilo de casa de campo grandes con paredes blancas, suelo de madera clara, suelo marrón y madera

Modern Farmhouse Loft Hall with sitting area
Imagen de recibidores y pasillos campestres con paredes blancas, suelo de piedra caliza, suelo marrón y casetón
Imagen de recibidores y pasillos campestres con paredes blancas, suelo de piedra caliza, suelo marrón y casetón
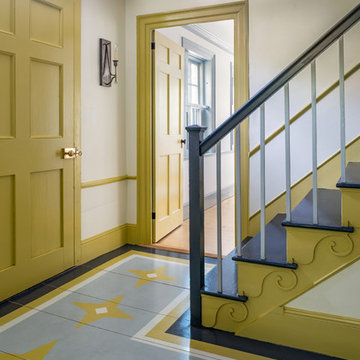
Foto de recibidores y pasillos campestres extra grandes con suelo de madera pintada
8.529 ideas para recibidores y pasillos de estilo de casa de campo
5
