153 ideas para recibidores y pasillos abovedados contemporáneos
Filtrar por
Presupuesto
Ordenar por:Popular hoy
1 - 20 de 153 fotos

Ejemplo de recibidores y pasillos abovedados contemporáneos con paredes blancas, suelo de madera en tonos medios y suelo marrón

Kasia Karska Design is a design-build firm located in the heart of the Vail Valley and Colorado Rocky Mountains. The design and build process should feel effortless and enjoyable. Our strengths at KKD lie in our comprehensive approach. We understand that when our clients look for someone to design and build their dream home, there are many options for them to choose from.
With nearly 25 years of experience, we understand the key factors that create a successful building project.
-Seamless Service – we handle both the design and construction in-house
-Constant Communication in all phases of the design and build
-A unique home that is a perfect reflection of you
-In-depth understanding of your requirements
-Multi-faceted approach with additional studies in the traditions of Vaastu Shastra and Feng Shui Eastern design principles
Because each home is entirely tailored to the individual client, they are all one-of-a-kind and entirely unique. We get to know our clients well and encourage them to be an active part of the design process in order to build their custom home. One driving factor as to why our clients seek us out is the fact that we handle all phases of the home design and build. There is no challenge too big because we have the tools and the motivation to build your custom home. At Kasia Karska Design, we focus on the details; and, being a women-run business gives us the advantage of being empathetic throughout the entire process. Thanks to our approach, many clients have trusted us with the design and build of their homes.
If you’re ready to build a home that’s unique to your lifestyle, goals, and vision, Kasia Karska Design’s doors are always open. We look forward to helping you design and build the home of your dreams, your own personal sanctuary.
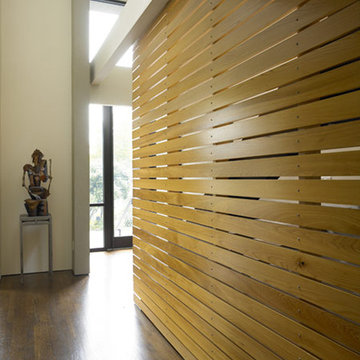
Modelo de recibidores y pasillos abovedados contemporáneos grandes con paredes blancas, suelo de madera clara y suelo marrón
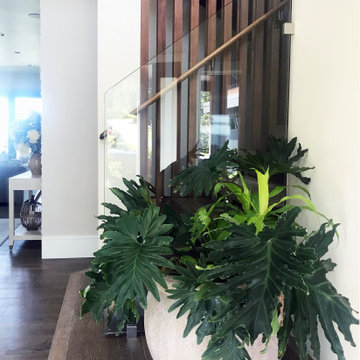
Thoughtful positioning of windows is paramount to a good design. Whether it is capturing the view, extending the space, bringing in morning sun or more consist northern light with the goal/task in mind we carefully consider location of each and every window we place in our drawings. In this particular case, through a large pivot door and windows, we are bringing the south-east light and manicured front garden view into this double-height foyer. By doing so we are bringing light not only to the lower foyer area but also into the upper hall area in need of natural light. Each element we introduce into our designs is multi-tasking and contributing in many ways.
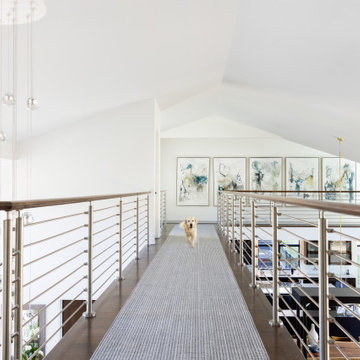
Foto de recibidores y pasillos abovedados contemporáneos extra grandes con paredes blancas y suelo de madera oscura
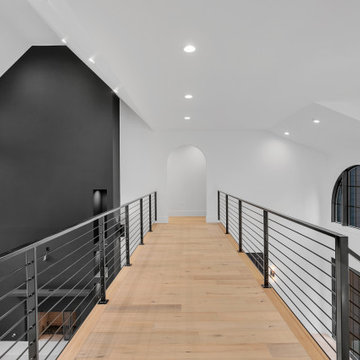
Front catwalk above 2 story foyer and family room
Foto de recibidores y pasillos abovedados contemporáneos extra grandes con paredes blancas, suelo de madera clara y suelo marrón
Foto de recibidores y pasillos abovedados contemporáneos extra grandes con paredes blancas, suelo de madera clara y suelo marrón

Extension and refurbishment of a semi-detached house in Hern Hill.
Extensions are modern using modern materials whilst being respectful to the original house and surrounding fabric.
Views to the treetops beyond draw occupants from the entrance, through the house and down to the double height kitchen at garden level.
From the playroom window seat on the upper level, children (and adults) can climb onto a play-net suspended over the dining table.
The mezzanine library structure hangs from the roof apex with steel structure exposed, a place to relax or work with garden views and light. More on this - the built-in library joinery becomes part of the architecture as a storage wall and transforms into a gorgeous place to work looking out to the trees. There is also a sofa under large skylights to chill and read.
The kitchen and dining space has a Z-shaped double height space running through it with a full height pantry storage wall, large window seat and exposed brickwork running from inside to outside. The windows have slim frames and also stack fully for a fully indoor outdoor feel.
A holistic retrofit of the house provides a full thermal upgrade and passive stack ventilation throughout. The floor area of the house was doubled from 115m2 to 230m2 as part of the full house refurbishment and extension project.
A huge master bathroom is achieved with a freestanding bath, double sink, double shower and fantastic views without being overlooked.
The master bedroom has a walk-in wardrobe room with its own window.
The children's bathroom is fun with under the sea wallpaper as well as a separate shower and eaves bath tub under the skylight making great use of the eaves space.
The loft extension makes maximum use of the eaves to create two double bedrooms, an additional single eaves guest room / study and the eaves family bathroom.
5 bedrooms upstairs.
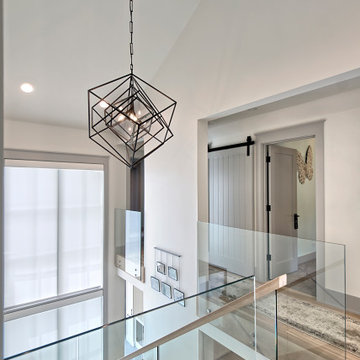
2nd level landing with open staircase and glass balustrade
Imagen de recibidores y pasillos abovedados actuales grandes con paredes blancas, suelo de madera en tonos medios y suelo marrón
Imagen de recibidores y pasillos abovedados actuales grandes con paredes blancas, suelo de madera en tonos medios y suelo marrón
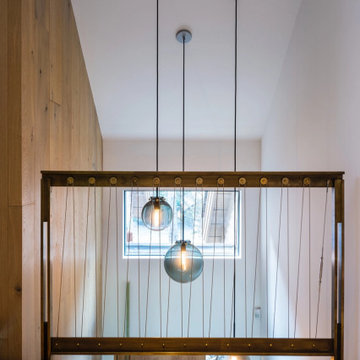
Old Growth Character White Oak Plank Flooring in a modern ski lodge in Whistler, British Colombia. Finished with a water-based matte-sheen finish.
Flooring: Live Sawn Character Grade White Oak in 10″ widths
Finish: Vermont Plank Flooring Breadloaf Finish

Modelo de recibidores y pasillos abovedados contemporáneos con paredes blancas, suelo de madera clara, suelo beige, vigas vistas y madera
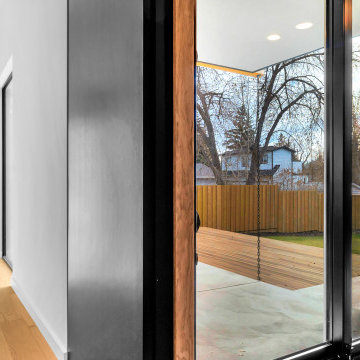
Designed by Pico Studios, this home in the St. Andrews neighbourhood of Calgary is a wonderful example of a modern Scandinavian farmhouse.
Modelo de recibidores y pasillos abovedados actuales con paredes blancas, suelo de madera clara y suelo beige
Modelo de recibidores y pasillos abovedados actuales con paredes blancas, suelo de madera clara y suelo beige
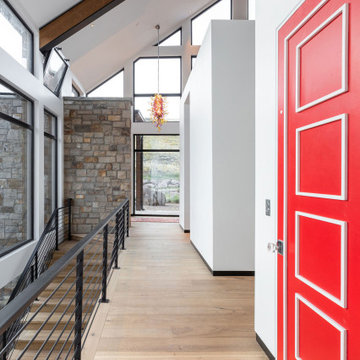
Spacious staircase and hall leading to the bedrooms.
ULFBUILT is a custom homebuilder in Vail. They specialize in new home construction and full house renovations.
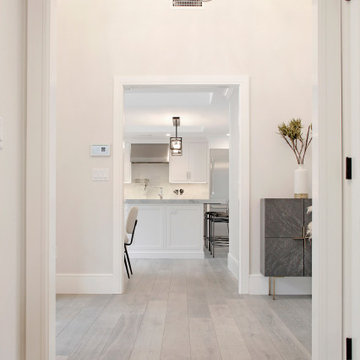
This beautifully renovated ranch home staged by BA Staging & Interiors is located in Stamford, Connecticut, and includes 4 beds, over 4 and a half baths, and is 5,500 square feet.
The staging was designed for contemporary luxury and to emphasize the sophisticated finishes throughout the home.
This open concept dining and living room provides plenty of space to relax as a family or entertain.
No detail was spared in this home’s construction. Beautiful landscaping provides privacy and completes this luxury experience.

Imagen de recibidores y pasillos abovedados actuales pequeños con paredes blancas, vigas vistas, suelo de madera en tonos medios y suelo marrón
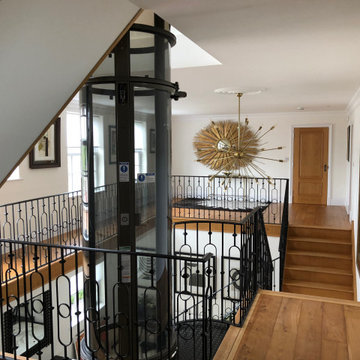
The lift matches the modern appearance of the property.
Diseño de recibidores y pasillos abovedados actuales pequeños con paredes blancas y suelo de mármol
Diseño de recibidores y pasillos abovedados actuales pequeños con paredes blancas y suelo de mármol

Ejemplo de recibidores y pasillos abovedados contemporáneos de tamaño medio con paredes blancas, suelo de madera en tonos medios y machihembrado
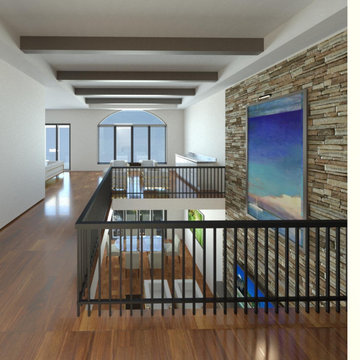
Foto de recibidores y pasillos abovedados contemporáneos grandes con paredes blancas, suelo de madera en tonos medios, suelo marrón, panelado y cuadros
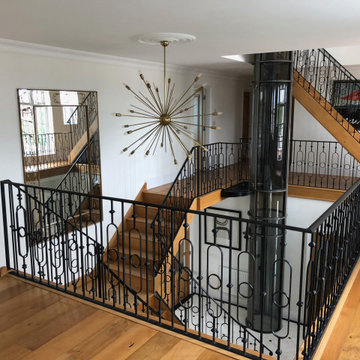
The pneumatic lift in this property in Bexhill-on-Sea travels 3 floors
Diseño de recibidores y pasillos abovedados contemporáneos pequeños con paredes blancas y suelo de mármol
Diseño de recibidores y pasillos abovedados contemporáneos pequeños con paredes blancas y suelo de mármol

The pathways in your home deserve just as much attention as the rooms themselves. This bedroom hallway is a spine that connects the public spaces to the private areas. It was designed six-feet wide, so the artwork can be appreciated and not just passed by, and is enhanced with a commercial track lighting system integrated into its eight-foot ceiling. | Photography by Atlantic Archives

Der Eingangsbereich Deines Zuhauses ist das erste was Dich beim Hereinkommen erwartet. Dein Flur soll Dich Willkommen heißen und Dir direkt das Gefühl von "Zuhause angekommen" auslösen.
Die Kombination von Eiche und Weiß wirkt sowohl modern als auch freundlich und frisch.
Durch den maßgefertigten Einbauschrank bis unter die Decke des Dachgeschosses hat alles seinen Platz und die Stauraum-Problematik gehört der Vergangenheit an.
153 ideas para recibidores y pasillos abovedados contemporáneos
1