5.319 ideas para recibidores y pasillos contemporáneos
Filtrar por
Presupuesto
Ordenar por:Popular hoy
101 - 120 de 5319 fotos
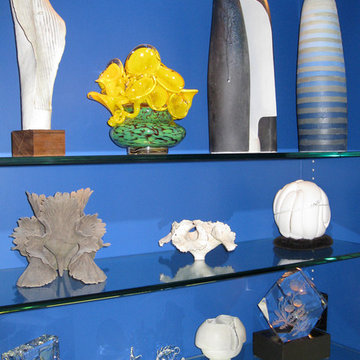
Editing display items and finding the right color for the groupings is important for enhancing the whole presentation.
Modelo de recibidores y pasillos actuales con paredes azules
Modelo de recibidores y pasillos actuales con paredes azules
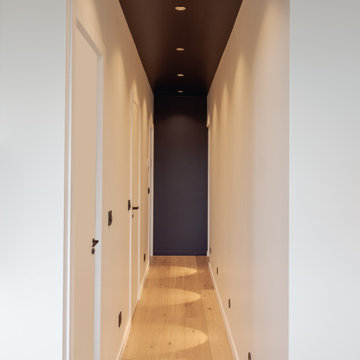
Modelo de recibidores y pasillos contemporáneos de tamaño medio con paredes blancas, suelo de madera clara y suelo beige
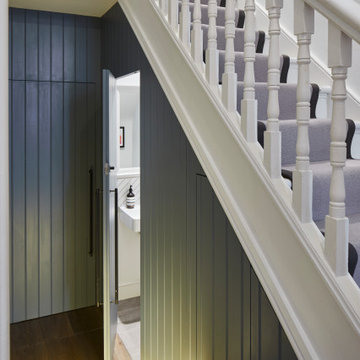
Entrance hall with panelling. Doors to wc and utility concealed in panelling
Foto de recibidores y pasillos contemporáneos de tamaño medio con paredes azules, suelo de madera en tonos medios y suelo marrón
Foto de recibidores y pasillos contemporáneos de tamaño medio con paredes azules, suelo de madera en tonos medios y suelo marrón
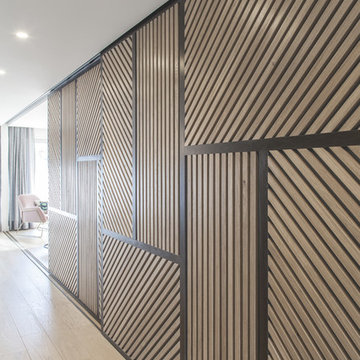
Photo : BCDF Studio
Imagen de recibidores y pasillos actuales de tamaño medio con paredes multicolor, suelo de madera clara, suelo beige y papel pintado
Imagen de recibidores y pasillos actuales de tamaño medio con paredes multicolor, suelo de madera clara, suelo beige y papel pintado
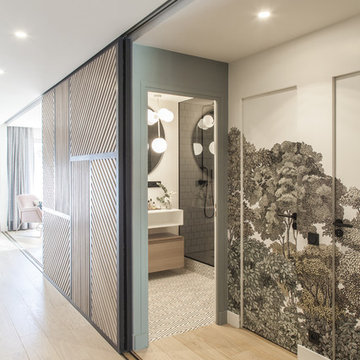
Photo : BCDF Studio
Imagen de recibidores y pasillos actuales de tamaño medio con paredes multicolor, suelo de madera clara, suelo beige y papel pintado
Imagen de recibidores y pasillos actuales de tamaño medio con paredes multicolor, suelo de madera clara, suelo beige y papel pintado
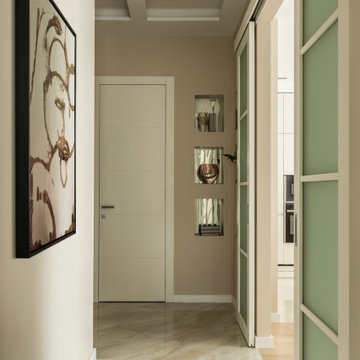
Diseño de recibidores y pasillos actuales de tamaño medio con paredes beige, suelo beige, bandeja, suelo de baldosas de porcelana y iluminación
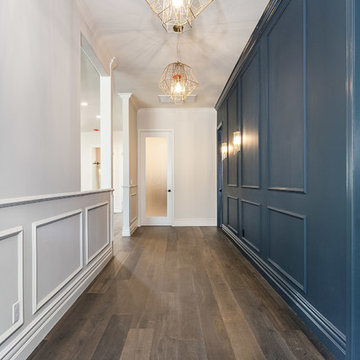
Blue wall in Hallway
Ejemplo de recibidores y pasillos contemporáneos de tamaño medio con paredes azules, suelo de madera oscura y suelo marrón
Ejemplo de recibidores y pasillos contemporáneos de tamaño medio con paredes azules, suelo de madera oscura y suelo marrón
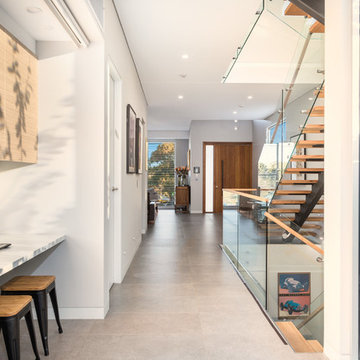
In a long thin terrace, this is one way of letting light into the centre of an otherwise dark part of the home
Imagen de recibidores y pasillos actuales de tamaño medio con paredes blancas, suelo beige y suelo de baldosas de porcelana
Imagen de recibidores y pasillos actuales de tamaño medio con paredes blancas, suelo beige y suelo de baldosas de porcelana
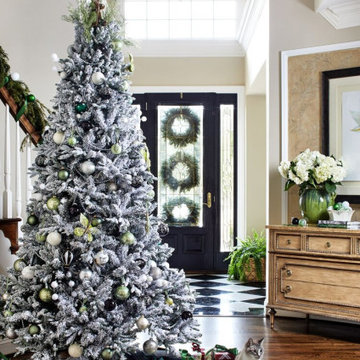
Our St. Pete studio shows you how to decorate a home for the holidays with style and elegance. A neatly decorated Christmas tree, wreaths in Christmas colors, and matching decor in holiday colors are the essential elements of your Christmas wonderland. See our designs for holiday decor inspiration.
---
Pamela Harvey Interiors offers interior design services in St. Petersburg and Tampa, and throughout Florida's Suncoast area, from Tarpon Springs to Naples, including Bradenton, Lakewood Ranch, and Sarasota.
For more about Pamela Harvey Interiors, see here: https://www.pamelaharveyinteriors.com/
To learn more about this project, see here: https://www.pamelaharveyinteriors.com/portfolio-galleries/oak-hill-home

This semi- detached house is situated in Finchley, North London, and was in need of complete modernisation of the ground floor by making complex structural alterations and adding a rear extension to create an open plan kitchen-dining area.
Scope included adding a modern open plan kitchen extension, full ground floor renovation, staircase refurbishing, rear patio with composite decking.
The project was completed in 6 months despite all extra works.
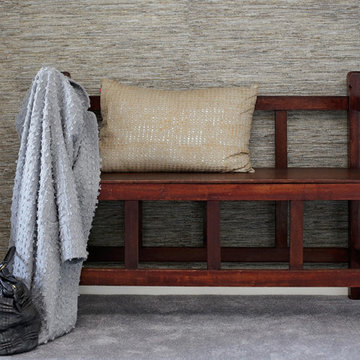
This lovely old Bahraini bench looks gorgeous against the textured wallpaper. The metallic cushion adds a sparkle. It is the clash of the old and rustic with the elegant and glamorous that creates interest.
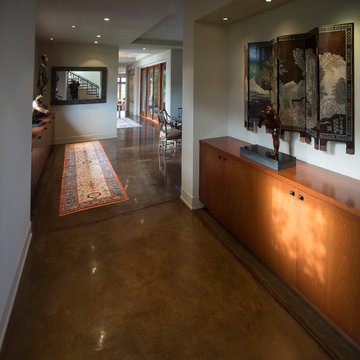
It is obvious how these richly stained concrete floors harmonize beautifully with the cabinetry, and enhance the art and the Persian rugs that lay throughout the DeBernardo home. Here the photographer thought it would be a nice touch to leave him in the photo. Of course that was his opinion.
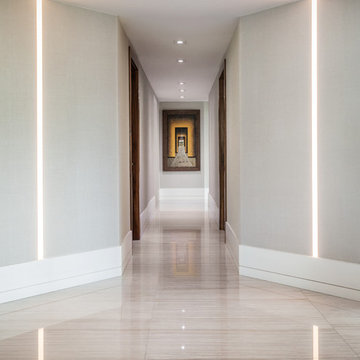
Imagen de recibidores y pasillos contemporáneos de tamaño medio con paredes grises y suelo de linóleo
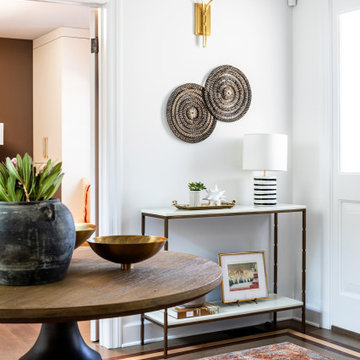
This Altadena home exudes lively, playful energy with bold colors and patterns. Design highlights include brightly patterned and colored rugs, artfully-chosen furnishings, vibrant fabrics, and unexpected accents.
---
Project designed by Courtney Thomas Design in La Cañada. Serving Pasadena, Glendale, Monrovia, San Marino, Sierra Madre, South Pasadena, and Altadena.
For more about Courtney Thomas Design, click here: https://www.courtneythomasdesign.com/
To learn more about this project, click here:
https://www.courtneythomasdesign.com/portfolio/artful-modern-altadena-farmhouse/
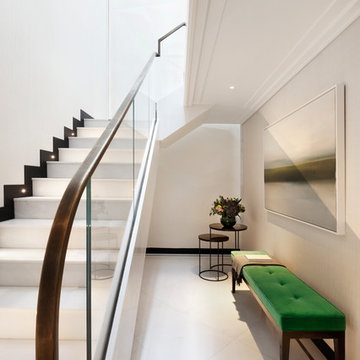
The sculptural wall, which spans the entirety of this three-floor property, forms a dramatic centrepiece through the heart of the penthouse. Crafted in polished plaster, the faceted surface is comprised of striking geometric shapes. This is further accentuated by the reflection of the polished Namibia marble flooring and natural light which floods in from the glass roof above, creating a mesmerising interplay of light and shadow.
http://www.oliverburns.com/case-study/beau-house/
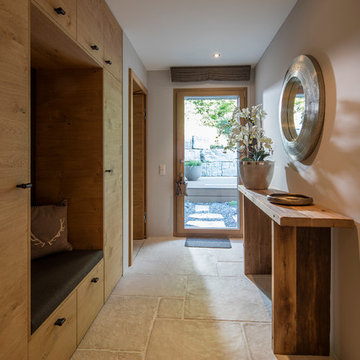
Der Flur empfängt mit passgenauen Einbaumöbeln und pfiffigen Details.
Modelo de recibidores y pasillos contemporáneos de tamaño medio con paredes blancas
Modelo de recibidores y pasillos contemporáneos de tamaño medio con paredes blancas
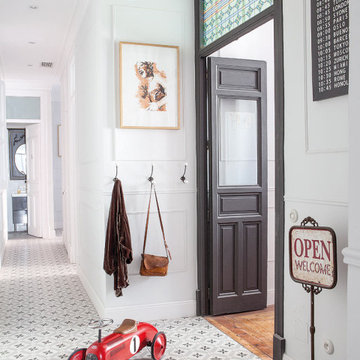
Diseño de recibidores y pasillos actuales de tamaño medio con paredes grises, suelo de baldosas de cerámica y suelo gris
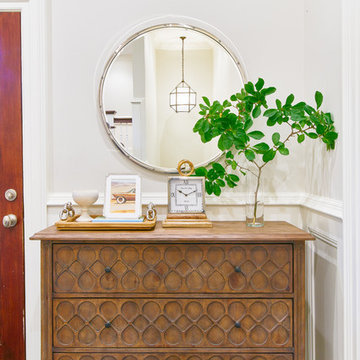
Andrea Pietrangeli http://andrea.media/
Foto de recibidores y pasillos actuales grandes con paredes multicolor, suelo de madera oscura y suelo marrón
Foto de recibidores y pasillos actuales grandes con paredes multicolor, suelo de madera oscura y suelo marrón
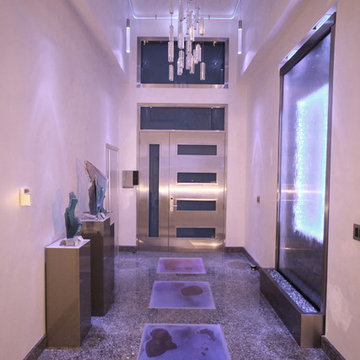
Entry with granite flooring and fluidity inset detail.
Modelo de recibidores y pasillos actuales grandes con paredes blancas y suelo de mármol
Modelo de recibidores y pasillos actuales grandes con paredes blancas y suelo de mármol
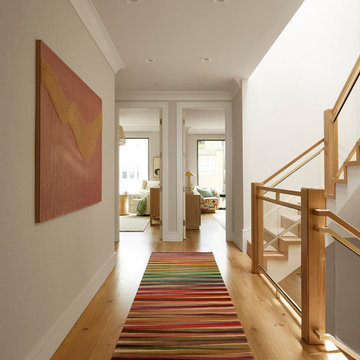
Our San Francisco studio designed this beautiful four-story home for a young newlywed couple to create a warm, welcoming haven for entertaining family and friends. In the living spaces, we chose a beautiful neutral palette with light beige and added comfortable furnishings in soft materials. The kitchen is designed to look elegant and functional, and the breakfast nook with beautiful rust-toned chairs adds a pop of fun, breaking the neutrality of the space. In the game room, we added a gorgeous fireplace which creates a stunning focal point, and the elegant furniture provides a classy appeal. On the second floor, we went with elegant, sophisticated decor for the couple's bedroom and a charming, playful vibe in the baby's room. The third floor has a sky lounge and wine bar, where hospitality-grade, stylish furniture provides the perfect ambiance to host a fun party night with friends. In the basement, we designed a stunning wine cellar with glass walls and concealed lights which create a beautiful aura in the space. The outdoor garden got a putting green making it a fun space to share with friends.
---
Project designed by ballonSTUDIO. They discreetly tend to the interior design needs of their high-net-worth individuals in the greater Bay Area and to their second home locations.
For more about ballonSTUDIO, see here: https://www.ballonstudio.com/
5.319 ideas para recibidores y pasillos contemporáneos
6