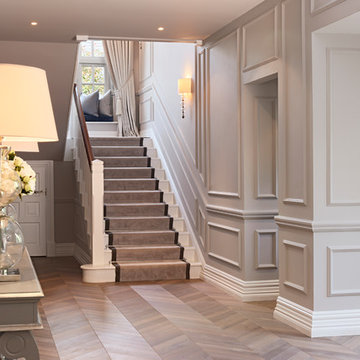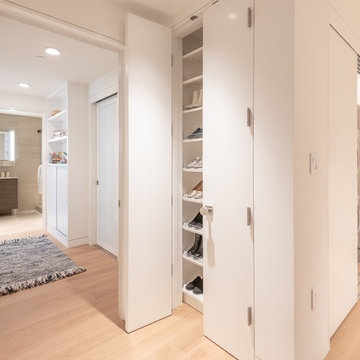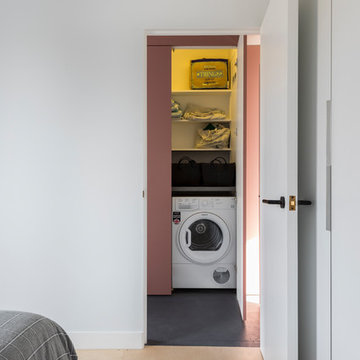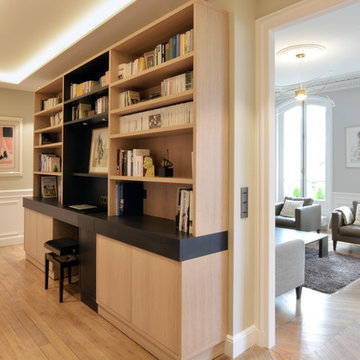78.116 ideas para recibidores y pasillos contemporáneos
Filtrar por
Presupuesto
Ordenar por:Popular hoy
161 - 180 de 78.116 fotos
Artículo 1 de 3
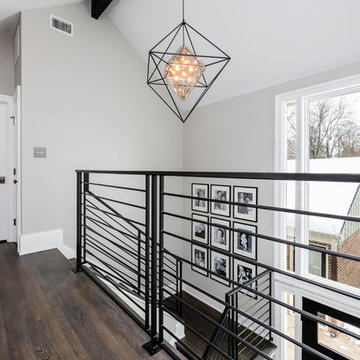
Foto de recibidores y pasillos contemporáneos de tamaño medio con paredes grises, suelo de madera oscura y suelo marrón
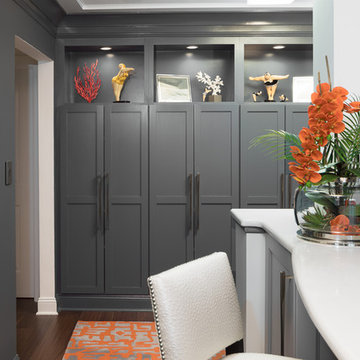
New custom built-in pantries in the hallway adjoining the kitchen add important storage space; LED-lit display areas offer places to display collections, adding interest and color. The collectibles honor the waterside location of the condo.
Photography Lauren Hagerstrom
Encuentra al profesional adecuado para tu proyecto
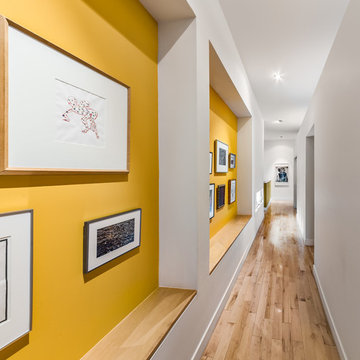
Foto de recibidores y pasillos actuales con paredes amarillas, suelo de madera clara, suelo beige y cuadros
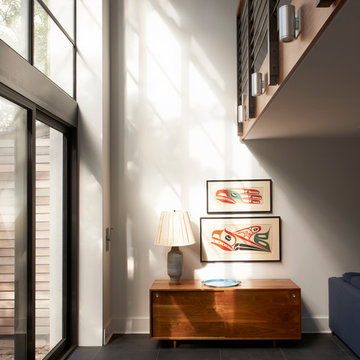
Catherine Tighe
Ejemplo de recibidores y pasillos actuales con paredes blancas, suelo de baldosas de cerámica y suelo gris
Ejemplo de recibidores y pasillos actuales con paredes blancas, suelo de baldosas de cerámica y suelo gris
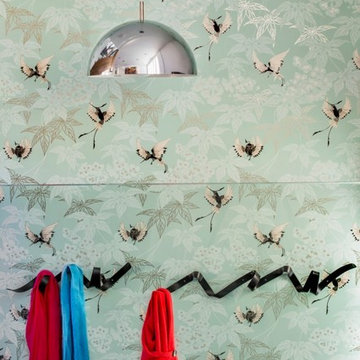
Contemporary refurbishment of private four storey residence in Islington, N4
Juliet Murphy - http://www.julietmurphyphotography.com/
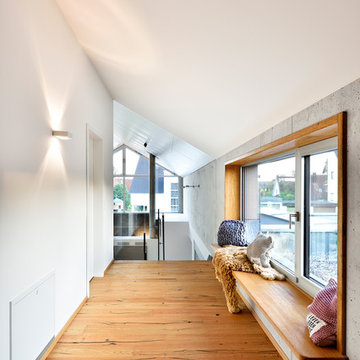
Flurbereich mit Holzboden und Sitzfenster, Wandflächen in Sichtbeton und weißem Anstrich, offen zu Wohnbereich.
Fotograf: Ralf Dieter Bischoff
Foto de recibidores y pasillos contemporáneos con paredes blancas, suelo de madera clara y suelo marrón
Foto de recibidores y pasillos contemporáneos con paredes blancas, suelo de madera clara y suelo marrón
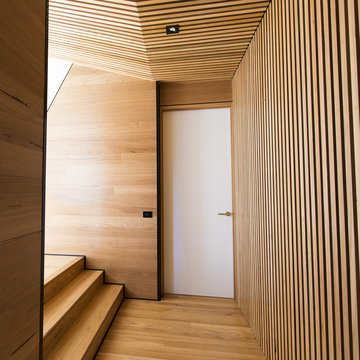
'Fusion House' by Dankor Architects and Ecoast builders is a highlight project of the last few years. We supplied a variety of timber products to fit the design brief including flooring, cladding and lining boards. An amazing result.
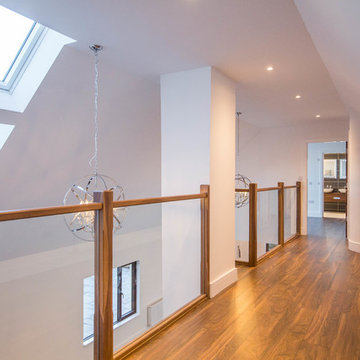
Portfolio - https://www.sigmahomes.ie/portfolio1/john-carroll-glounthaune/
Book A Consultation - https://www.sigmahomes.ie/get-a-quote/
Photo Credit - David Casey

渡り廊下.黒く低い天井に,一面の大開口.その中を苔のようなカーペットの上を歩くことで,森の空中歩廊を歩いているかのような体験が得られる.
Modelo de recibidores y pasillos actuales grandes con paredes negras, moqueta y suelo verde
Modelo de recibidores y pasillos actuales grandes con paredes negras, moqueta y suelo verde
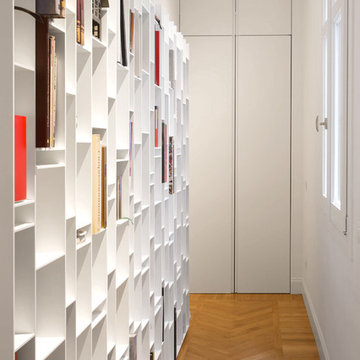
Foto de recibidores y pasillos contemporáneos de tamaño medio con paredes blancas y suelo de madera en tonos medios
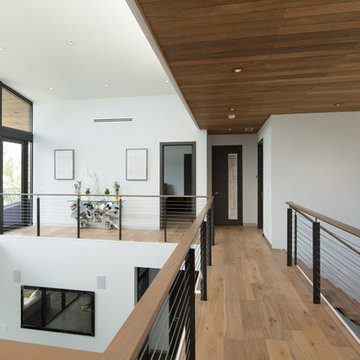
SDH Studio - Architecture and Design
Location: Boca Raton, Florida, USA
Set on a 8800 Sq. Ft. lot in Boca Raton waterway, this contemporary design captures the warmth and hospitality of its owner. A sequence of cantilevering covered terraces provide the stage for outdoor entertaining.
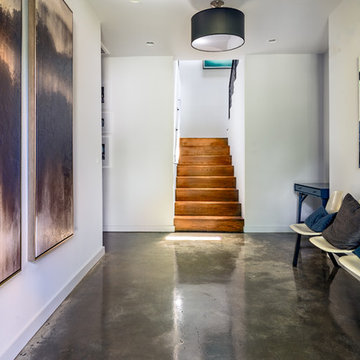
Contemporary Spanish in a Historic East Nashville neighborhood called Little Hollywood.
Building Ideas- Architecture
David Baird Architect
Marcelle Guilbeau Interior Design
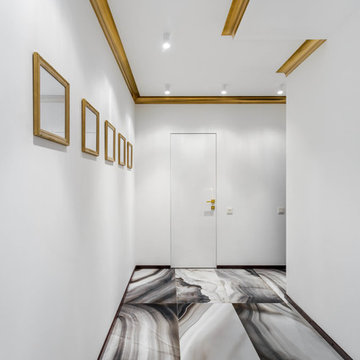
Diseño de recibidores y pasillos actuales con paredes blancas y suelo de mármol
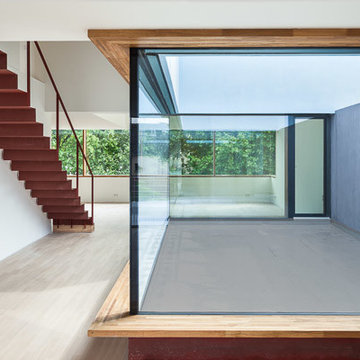
Prof. Dipl.-Ing Klaus Klever
Fertigstellung 2014
"Auszeichnung" beim BDA-Wettbewerb "Auszeichnung guter Bauten 2014"
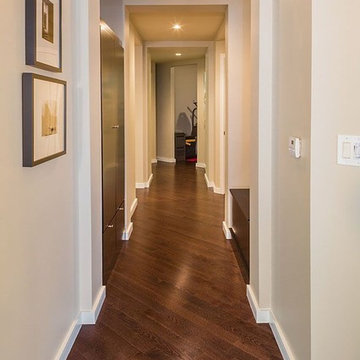
Beautiful corridor featuring Lauzon's Illusion Red Oak hardwood flooring from the Ambiance Collection. This dark brown flooring used has a width of 3 1/4. Project realized by Keiffer Phillips from Patricia Brown Builders. Pictures from Lee Grider Photography
78.116 ideas para recibidores y pasillos contemporáneos
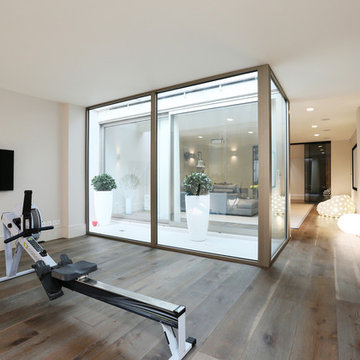
Cheville plank smoked and finished in a metallic oil. The metallic finish reflects the light, so you see different tones at different times of the day, or depending on how the light is hitting it.
The 260mm wide planks accentuate the length and breath of the room space.
The client specified wide plank in the reception room, wide planks in the basement, and clad the staircase in the same wood with a matching nosing. Everything matched perfectly, we offer any design in any colour at Cheville.
Each block is hand finished in a hard wax oil.
Compatible with under floor heating.
Blocks are engineered, tongue and grooved on all 4 sides, supplied pre-finished.
Cheville also finished the bespoke staircase in a matching colour.
9
